 finding houses, delivering homes
finding houses, delivering homes

- Crosby: 0151 909 3003 | Formby: 01704 827402 | Allerton: 0151 601 3003
- Email: Crosby | Formby | Allerton
 finding houses, delivering homes
finding houses, delivering homes

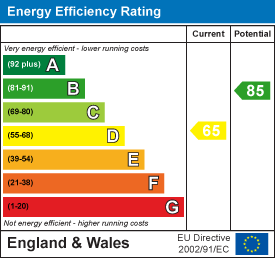
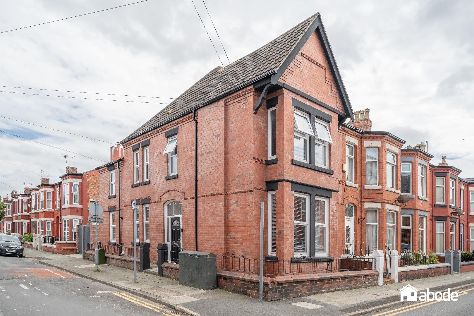
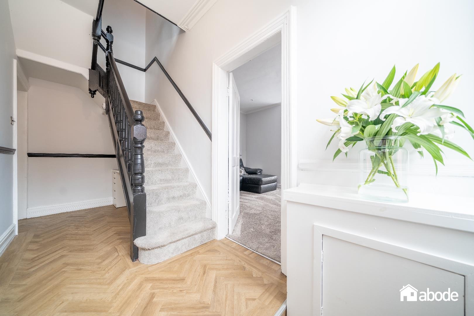
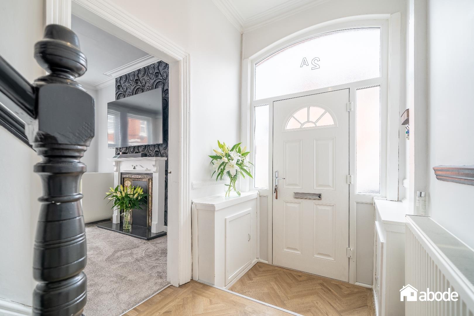
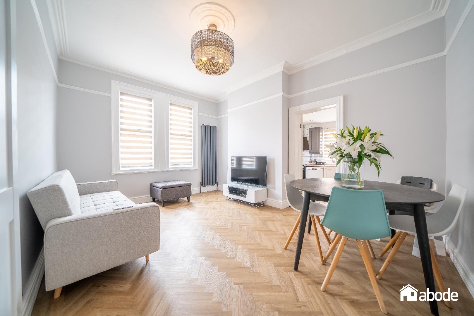
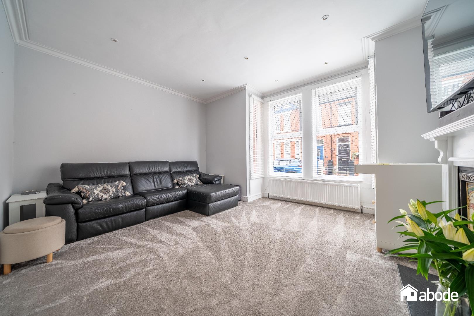
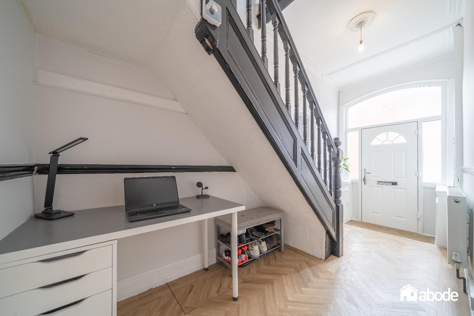
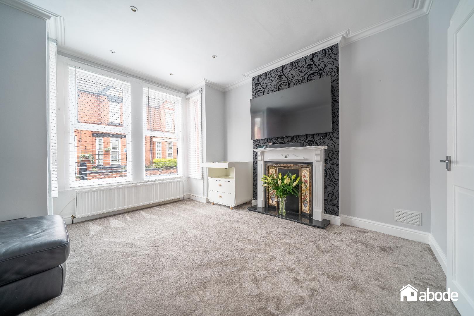
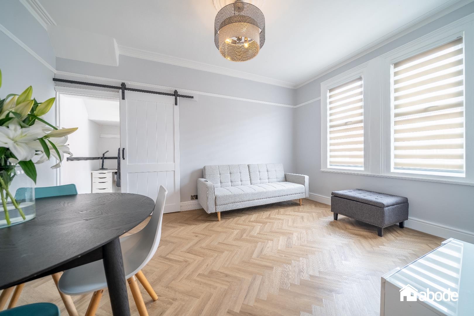
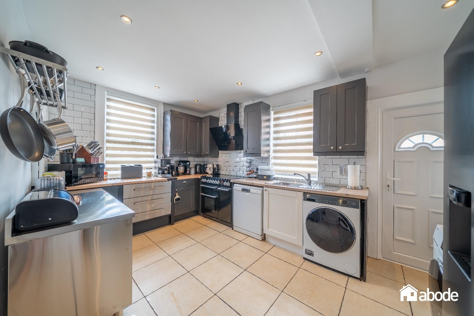
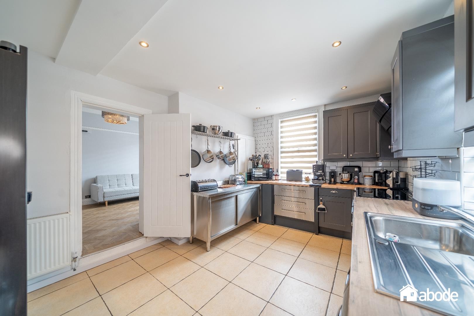
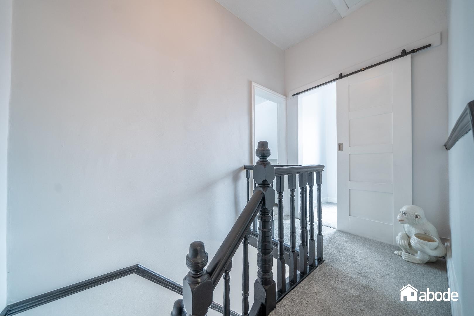
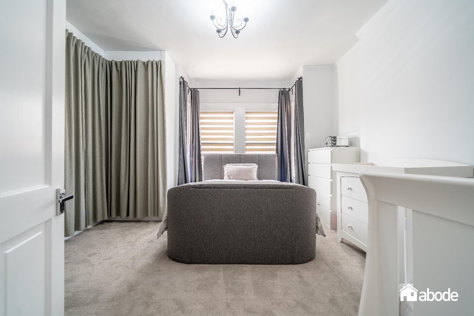
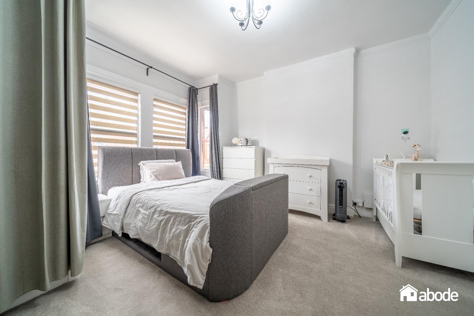
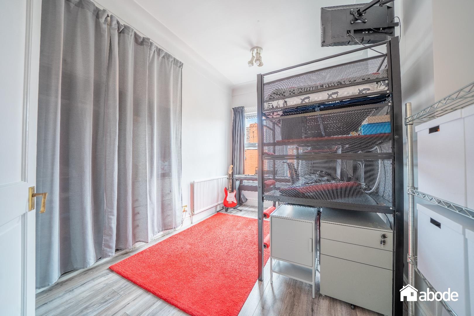
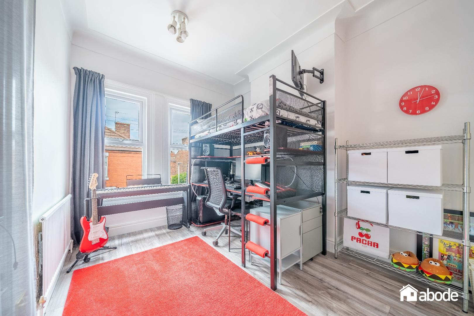
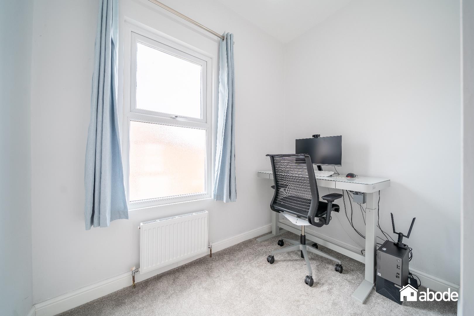
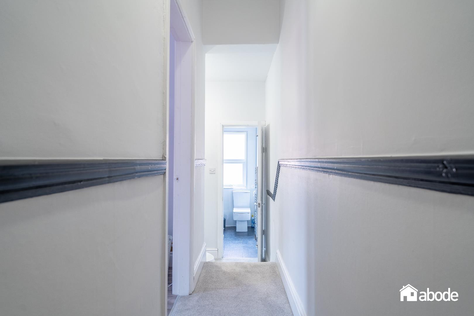
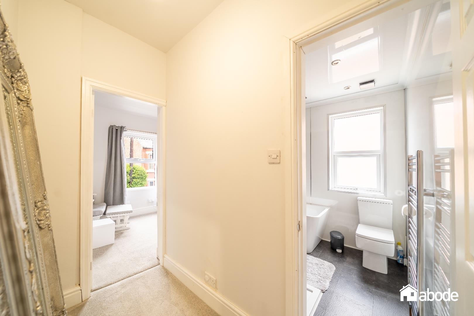
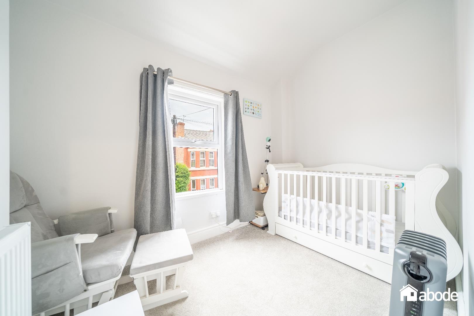
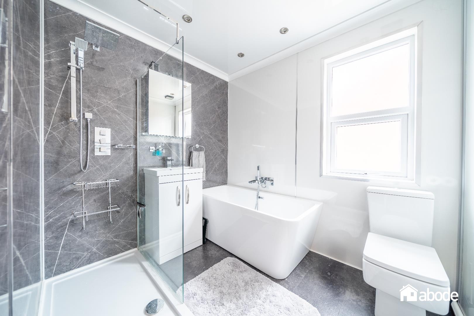
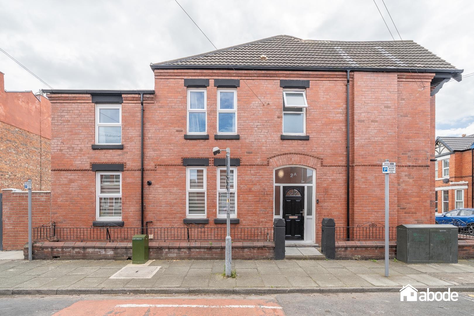
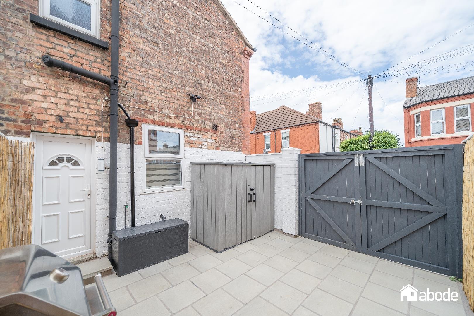
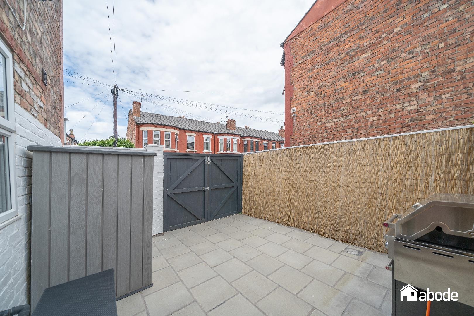

Welcome to this charming four-bedroom end terrace property located on Fir Road, Waterloo, Liverpool. This superbly presented characterful, Victorian family home has been recently renovated throughout, offering a fresh and modern feel to its lucky new owners.
Upon entering, you are greeted by two spacious reception rooms, perfect for entertaining guests or simply relaxing with your family. The property boasts four well-proportioned bedrooms, providing ample space for a growing family or those in need of a home office or guest room.
With one bathroom, this home ensures convenience for all residents. The recent renovations mean you can enjoy a modern and stylish bathroom to unwind in after a long day. The kitchen offers ample space to cooking enthusiasts and leads on to the beautifully presented rear courtyard.
One of the standout features of this property is its proximity to excellent local schools, making the morning school run a breeze. Additionally, being within walking distance to Crosby Beach, you can enjoy leisurely strolls along the coast whenever you please.
Don’t miss out on the opportunity to own this fantastic property in a sought-after location. Contact us today to arrange a viewing and take the first step towards making this house your new home.