 finding houses, delivering homes
finding houses, delivering homes

- Crosby: 0151 909 3003 | Formby: 01704 827402 | Allerton: 0151 601 3003
- Email: Crosby | Formby | Allerton
 finding houses, delivering homes
finding houses, delivering homes

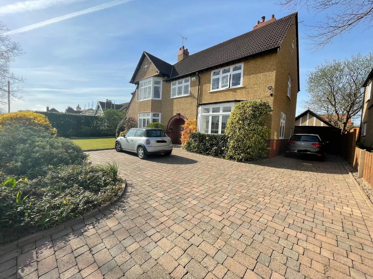
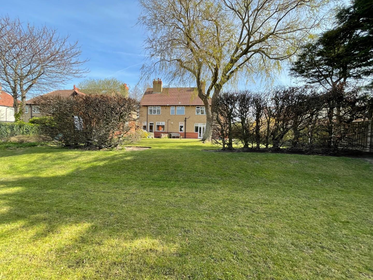
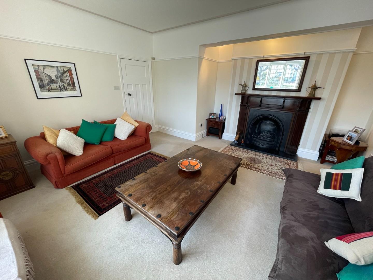
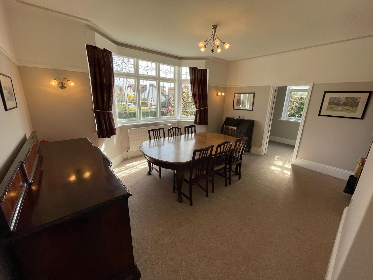
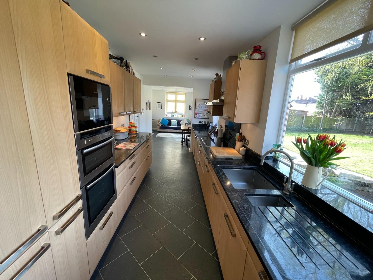
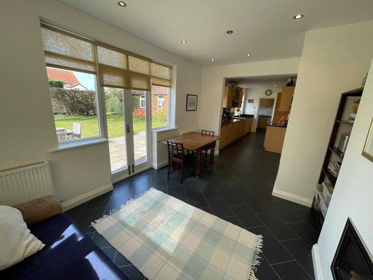
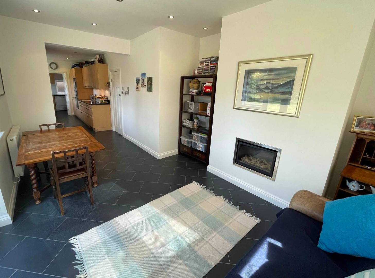
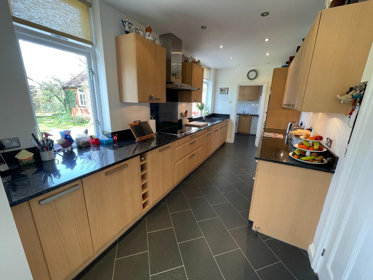
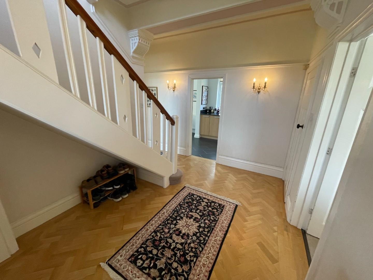
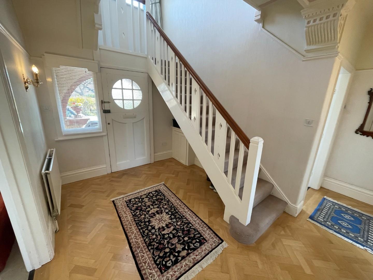
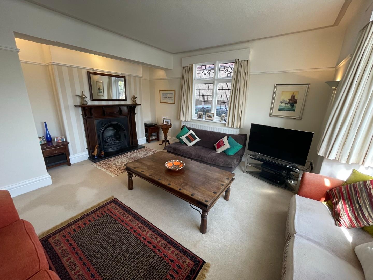
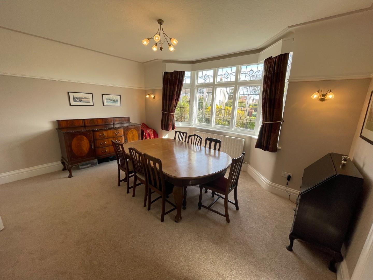
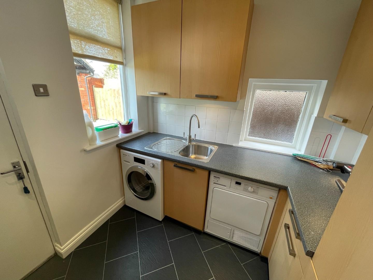
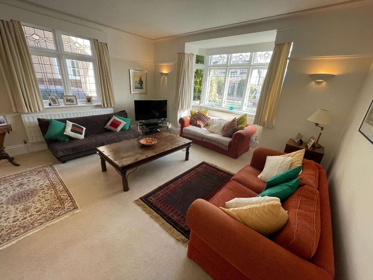
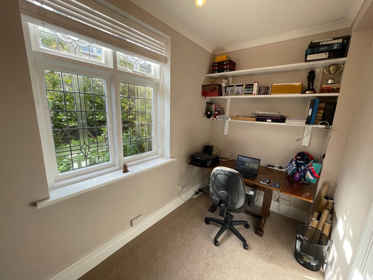
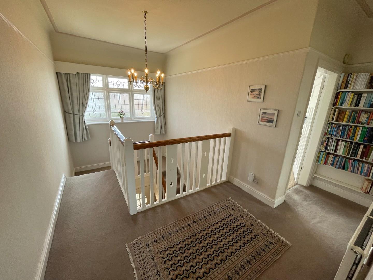
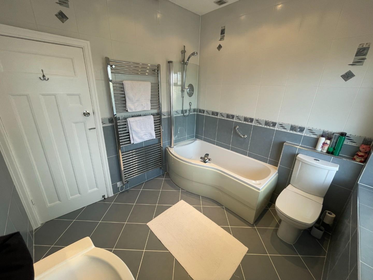
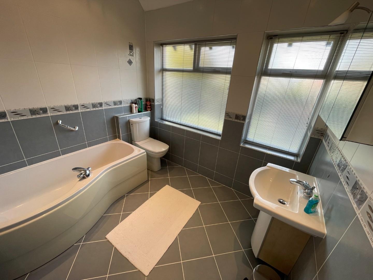
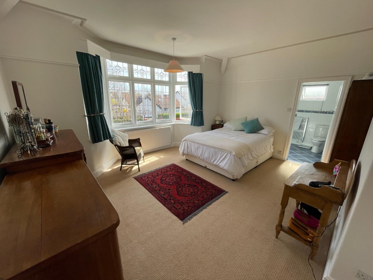
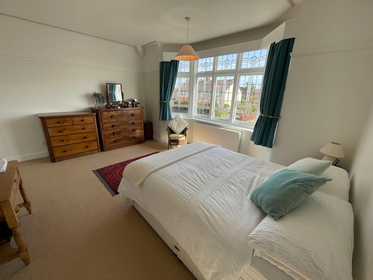
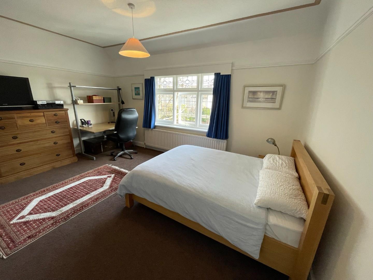
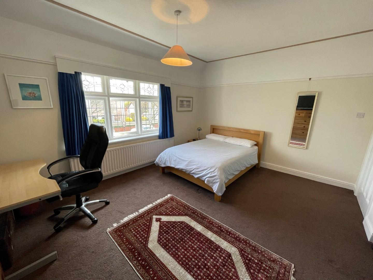
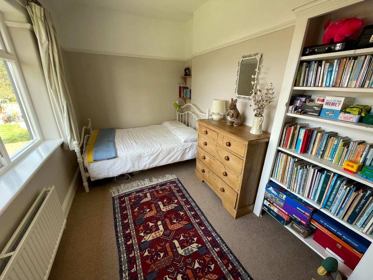
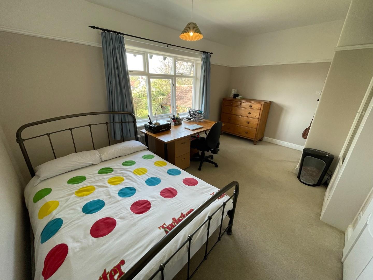
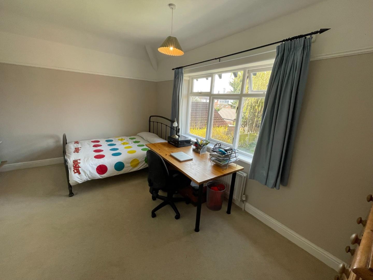
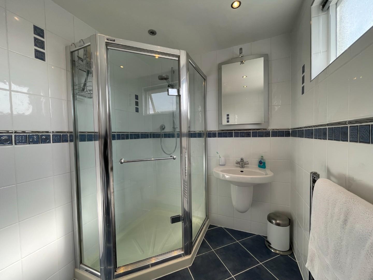
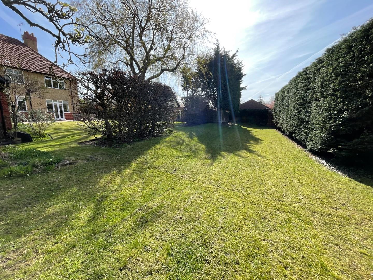
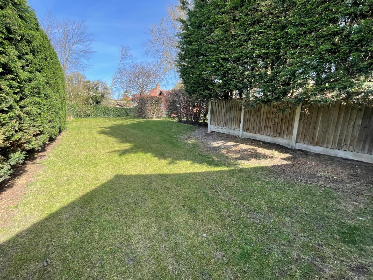
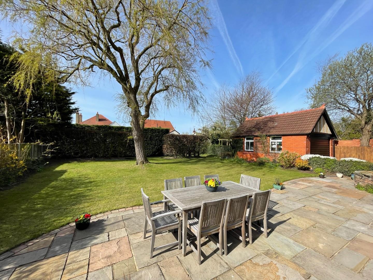
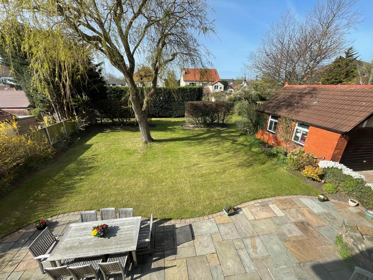
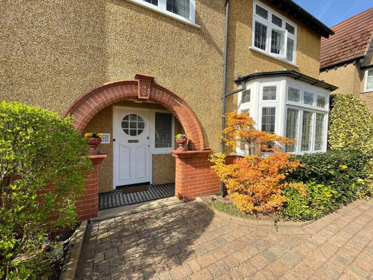
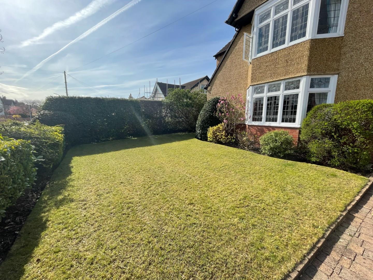
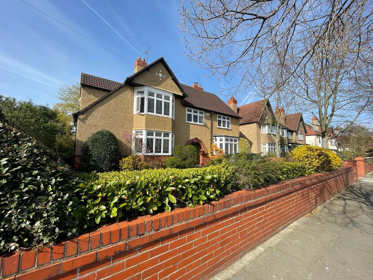
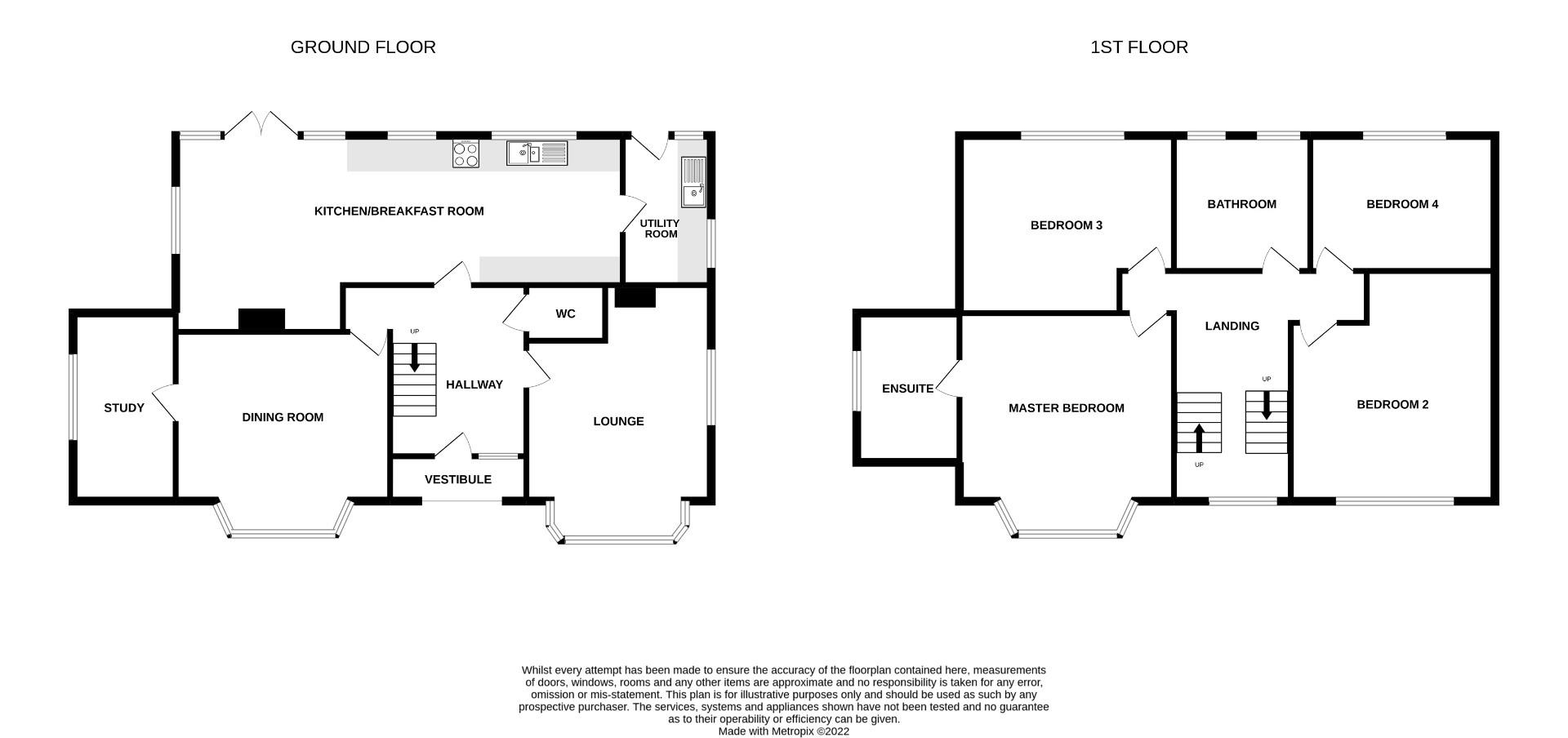
Abode are delighted to offer for sale this truly stunning FOUR bedroom DETACHED fully modernised family residence, which retains many period features and is situated in a prestigious Blundellsands location. With a range of amenities in close proximity such as shops, supermarkets, excellent transport links, a number of top quality schools in the area and with Crosby beach just a short walk away, Eshe Road North has everything to offer the potential buyer.
The property itself briefly comprises an entrance vestibule, hallway, downstairs cloaks, two spacious reception rooms, study, open plan kitchen/breakfast & family room and utility room all to the ground floor. To the first floor there are four double bedrooms, family bathroom and ensuite shower room to the master bedroom.
Outside there is a large, fully enclosed south/west facing and beautifully landscaped rear garden and patio & generous detached garage. To the front and side there is a large driveway to provide ample off road parking as well as mature shrubs and lawn. The property is also advertised with NO ONWARD CHAIN.
AN INTERNAL INSPECTION IS HIGHLY RECOMMENDED. CALL NOW FOR AN EARLY VIEWING ON 0151 909 3003.
Original tiled flooring and archway.
Door to front aspect. Parquet flooring. Picture rail. Radiator. Electric meter cupboard. Opening to:
Part tiled walls. Low level WC. Wash hand basin.
Bay window with lead lighting to front and side aspects. Two Radiators. Valor living flame gas
fire with cast iron surround and wooden mantelpiece. Picture rail.
Bay window with lead lighting to front aspect. Radiator. Picture rail. Access to:
Window with lead lighting to side aspect. Radiator. Fitted shelving.
Family Room:
Double Glazed French doors opening to rear aspect. Double Glazed windows to side and rear
aspect. Radiators x 2. Wall mounted remote control Valor gas fire. Amtico flooring.
Kitchen/Breakfast Room:
Double Glazed windows to rear aspect. A range of wall and base units with generous storage.
Integrated 1.5 electric fan Neff oven and microwave. Induction hob. Extractor fan. Two
separate integrated fridge/freezers. Integrated Gaggenau dishwasher. 1.5 Sink and drainer unit.
Amtico flooring.
Door to rear aspect. Double Glazed window to rear aspect. Wall and base units. Plumbing for washing machine. Sink and drainer unit. Central heating combination boiler.
Feature window to front aspect with lead lighting. Built in book shelves. Picture rail. Opening to:
Double Glazed windows to rear aspect. Fully tiled. Heated towel rail. Low level WC. Wash hand basin. Panelled bath with overhead Triton electric shower and extractor fan. Loft access.
Bay window with lead lighting to front aspect. Picture rail. Radiator. Access to:
Double Glazed window to side aspect. Heated towel rail. Low level WC. Wash hand basin. Walk in Aqualisa shower unit with extractor fan. Fully tiled.
Windows with lead lighting to front and side aspects. Picture rail. Radiator. Built in cupboards.
Double Glazed window to rear aspect. Sealed fireplace with mantelpiece. Picture rail. Radiator. Built in cupboard and shelving
Double Glazed window to rear aspect. Picture rail. Radiator. Built in cupboard and shelving.
Large south/west facing rear garden. Beautifully landscaped with mature borders. Flagged patio areas. Secluded and fully enclosed. Outside security lighting. Water tap.
Large garage with electricity supply. Car pit.
Flagged driveway to provide ample off road parking. Mature borders. Laid to lawn. Security lighting.