 finding houses, delivering homes
finding houses, delivering homes

- Crosby: 0151 909 3003 | Formby: 01704 827402 | Allerton: 0151 601 3003
- Email: Crosby | Formby | Allerton
 finding houses, delivering homes
finding houses, delivering homes

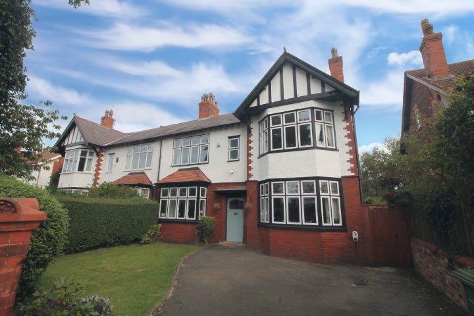
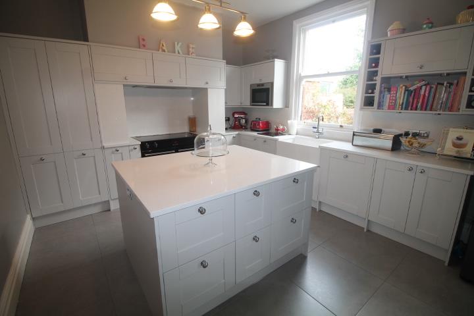
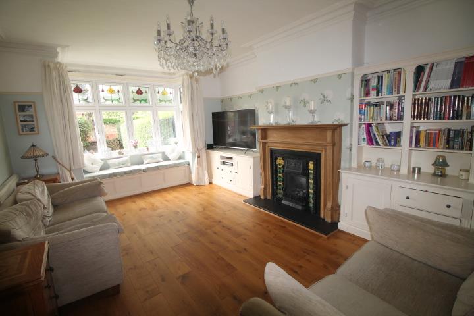
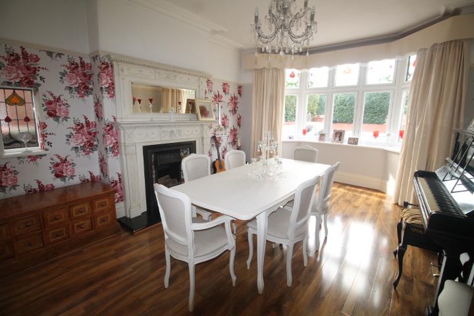
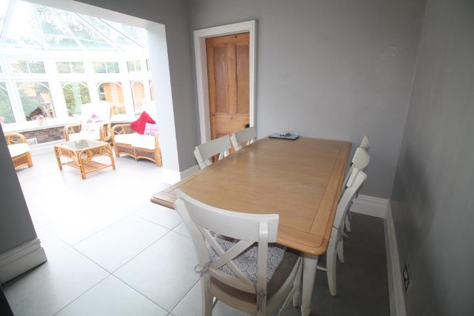
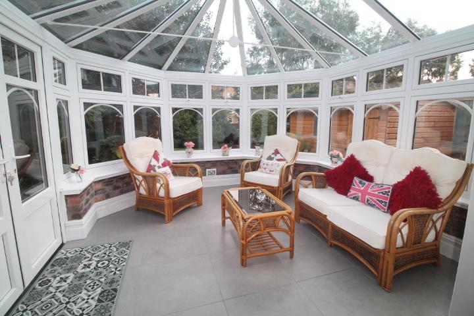
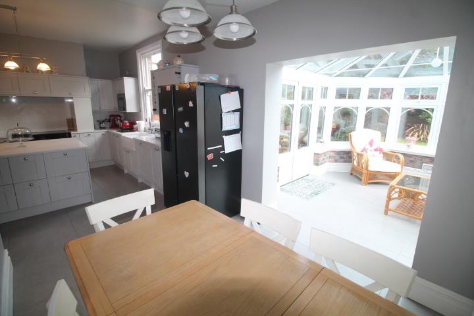
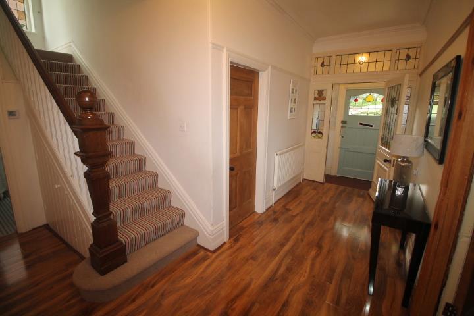
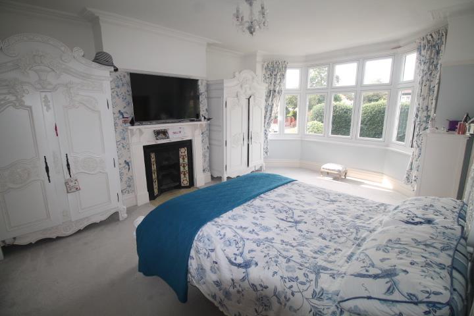
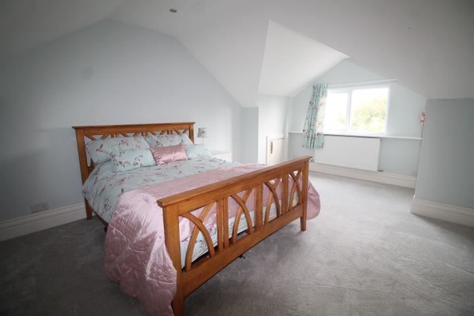
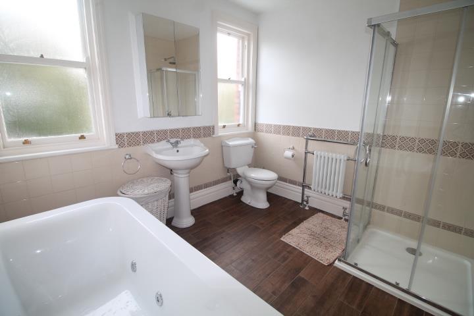
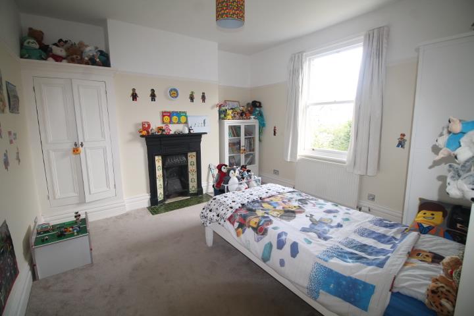
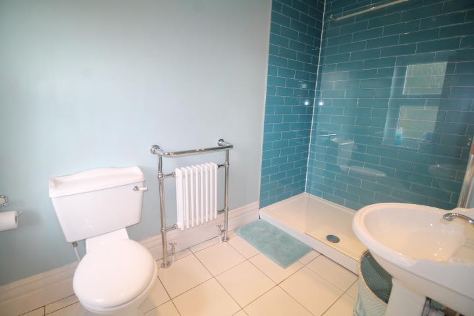
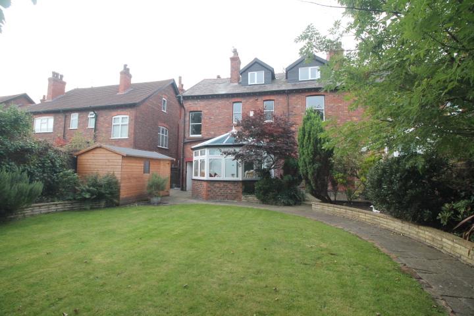
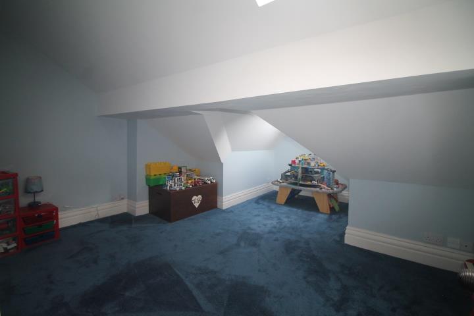
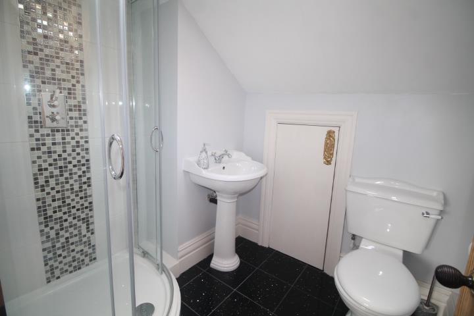
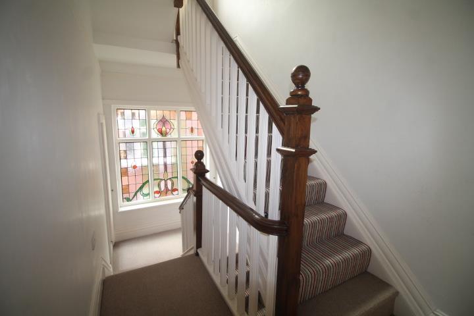
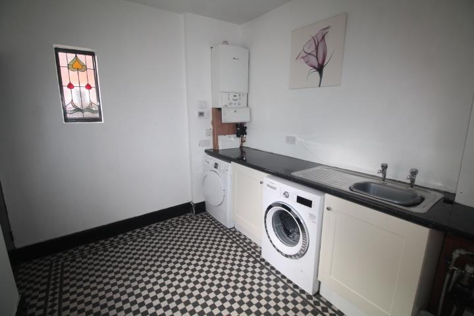
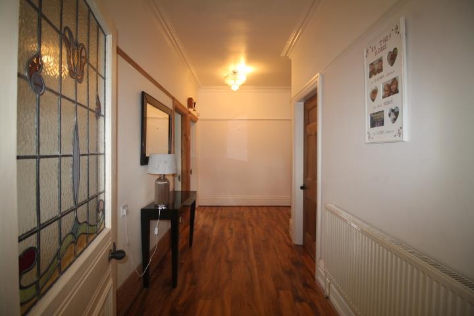
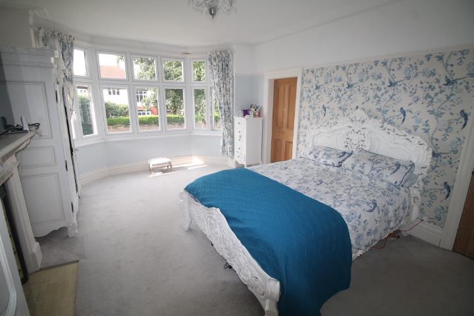
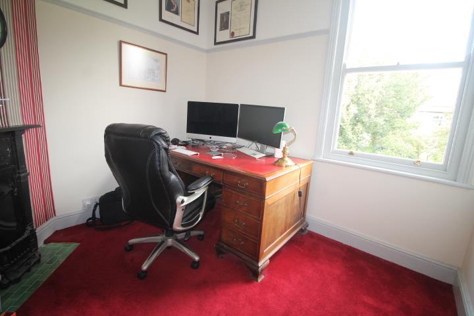
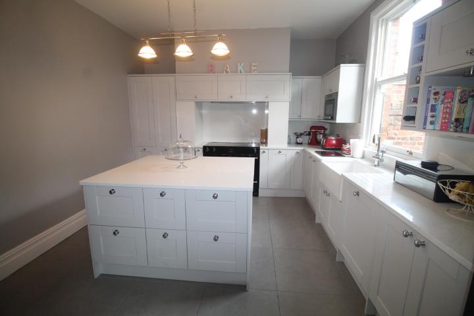
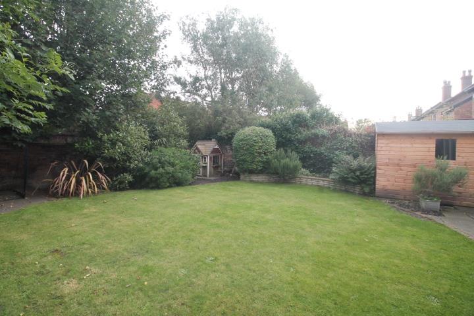
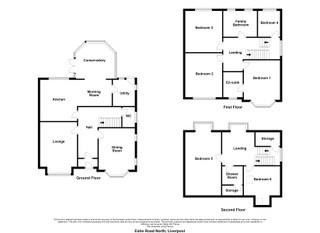
Absolutely stunning inside and oozing so much character and charm, this six bedroom residence is one that cannot be missed. The property has been beautifully restored to offer a contemporary way of living yet offers an abundance of original features throughout. Eshe Road North is located within the ever so desirable Blundellsands area and the property is conveniently located for easy access to Crosby and Blundellsands Train Station, excellent and sought after schools, Crosby village and college road with its selection of shops, restaurants and bars.
The property briefly comprises of entrance porch, hallway with WC off, elegant lounge, dining room, contemporary open plan kitchen/morning room opening into a conservatory and utility room to the ground floor together with six good sized bedrooms, family bathroom, en-suite shower room and shower room to the first and second floors. Outside is a sunny garden with mature trees and shrubs. Block paved driveway.
Solid wood hardwood door with feature lead panel, tiled flooring. Meter cupboards.
Lead light entrance door and side windows, solid wood flooring, radiator. Stairs to first floor.
Low level WC, wash hand basin inset into vanity unit with marble top. Ornate tiled flooring, radiator. Double glazed sash window. Understairs storage cupboard.
UPVC double glazed bay window with lead light features. Living flame gas fire inset into cast iron insert with surround. Wood flooring, radiator. Fitted cabinet with shelving, matching TV stand and window seat.
UPVC double glazed bay window with lead light features. Triple glazed original feature lead light windows to side. Ornate open fire inset into cast iron insert with surround. Wood flooring, radiator.
Contemporary units comprising of granite worktops inset with ceramic sink unit with groove drainer. Integrated dishwasher and microwave oven. Electric range style cooker inset into inglenook chimney breast with extractor fan over. Space for fridge/freezer. Central island unit. Tiled flooring with under floor heating. Sash double glazed window. Opening to:
Tied flooring with underfloor heating. Opening to:
Tiled flooring with underfloor heating. UPPVC double glazed windows and French doors leading to garden. Glass apex roof.
Range of fitted units comprising of worktops inset with stainless steel sink unit. Plumbing for washing machine, space for tumble dryer. Double glazed sash window, hardwood door. Ornate tiled flooring. Wall mounted gas central heating boiler.
Beautiful feature triple glazed original lead light window. Stairs to second floor.
UPVC double glazed bay window, radiator. Feature cast iron fire surround.
White contemporary suite comprising of step in triple shower with feature tiles. Low level WC, wash hand basin. Tiled walls, radiator. UPVC double glazed window.
UPVC double glazed window, radiator. Fitted wardrobe and vanity unit with shelving and draws. Feature cast iron fire surround.
Double glazed sash window, radiator. Feature cast iron fire surround. Fitted wardrobe.
Double glazed sash window, radiator. Feature cast iron fire surround.
Double glazed window. Good size loft room used for storage. UPVC double glazed window, eaves storage.
UPVC double glazed window, radiator. Eaves storage.
(limited head height) Velux skylights. Radiator.
Modern suite comprising of step in shower cubicle, low level WC, wash hand basin. Tile walls and flooring. Radiator/towel rail. Velux window.
The property offers a sunny rear garden, well stocked with mature trees, shrubs and plants. Raised borders with indian stone pathways and patio areas. Timber gate to front.
Front garden - paved for ease of maintenance with off road parking for cars. Electric power point for charging car.