 finding houses, delivering homes
finding houses, delivering homes

- Crosby: 0151 909 3003 | Formby: 01704 827402 | Allerton: 0151 601 3003
- Email: Crosby | Formby | Allerton
 finding houses, delivering homes
finding houses, delivering homes

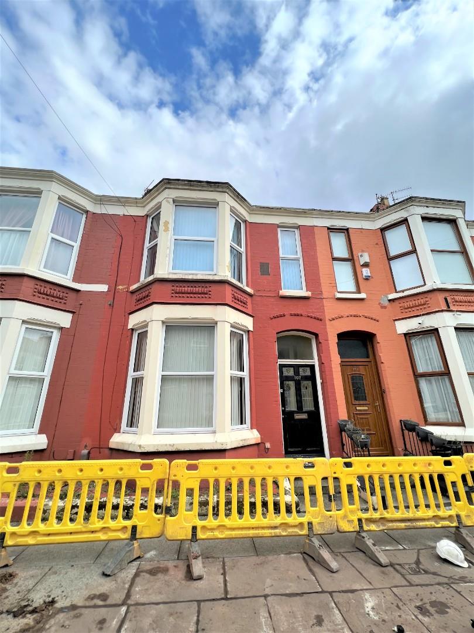
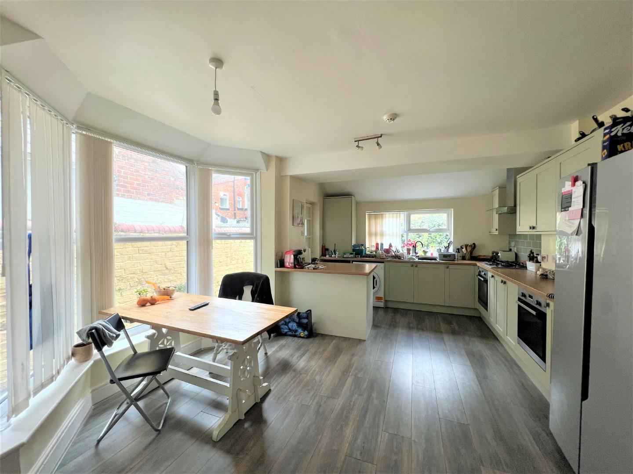
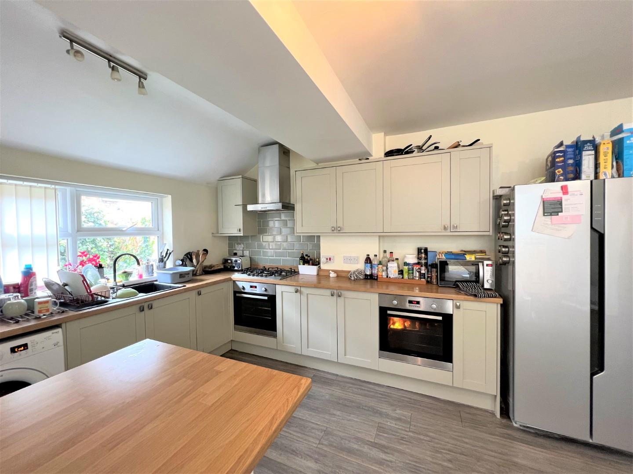
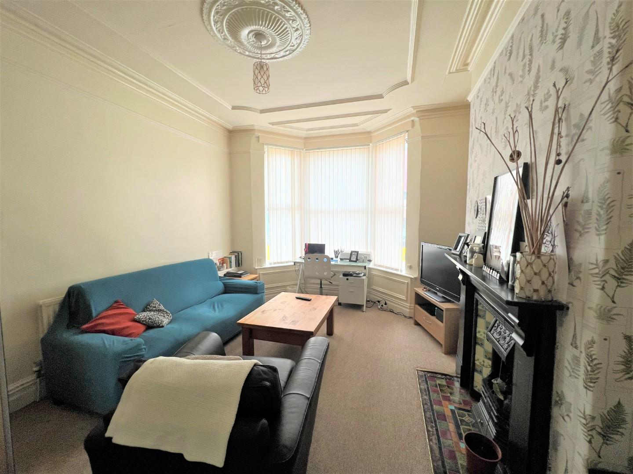

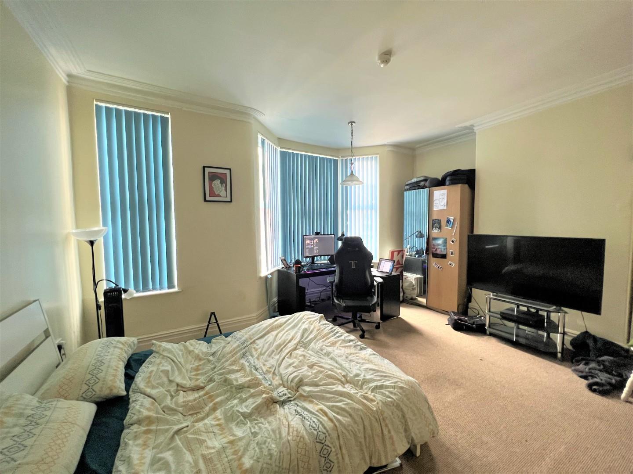
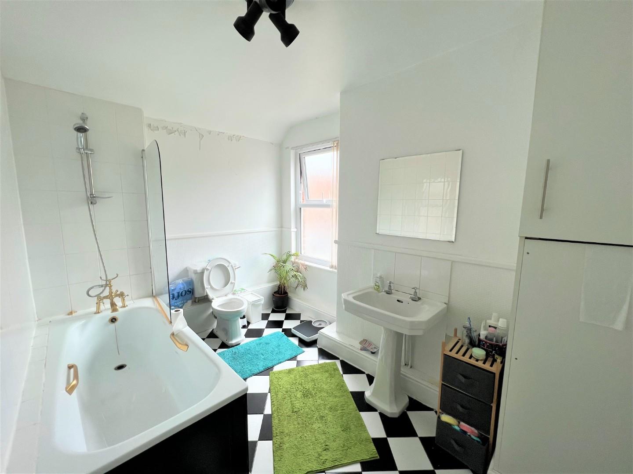
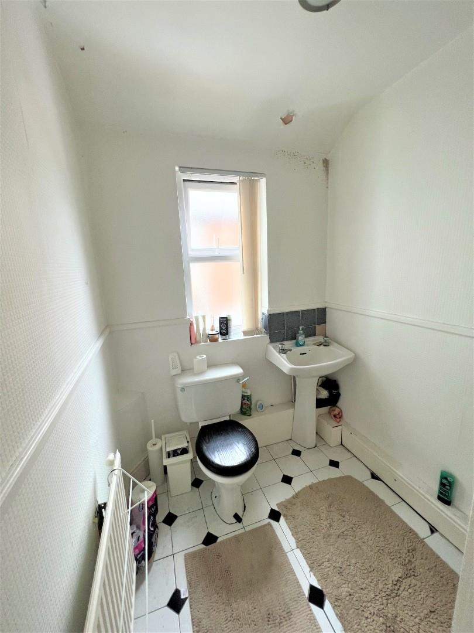
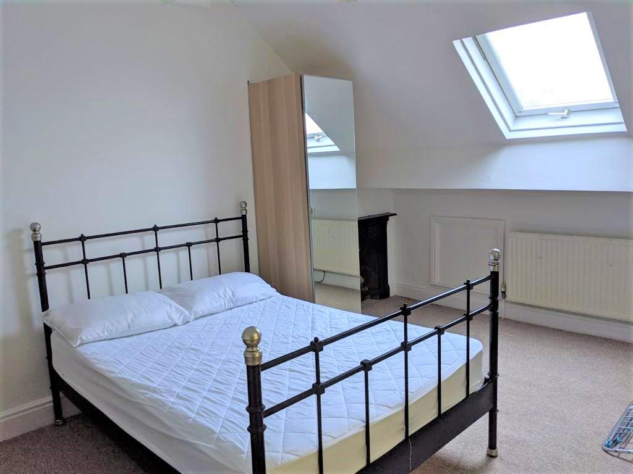
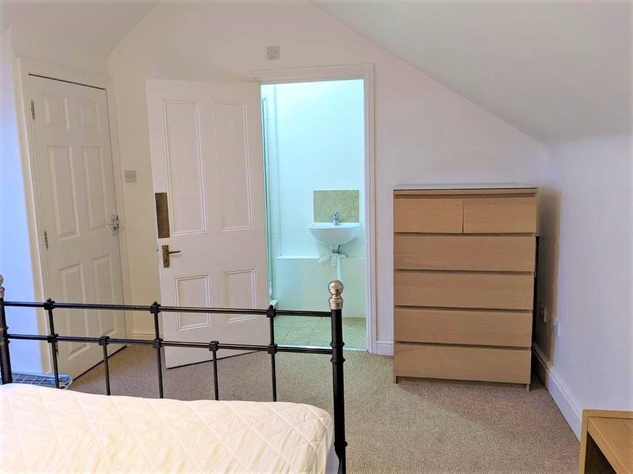
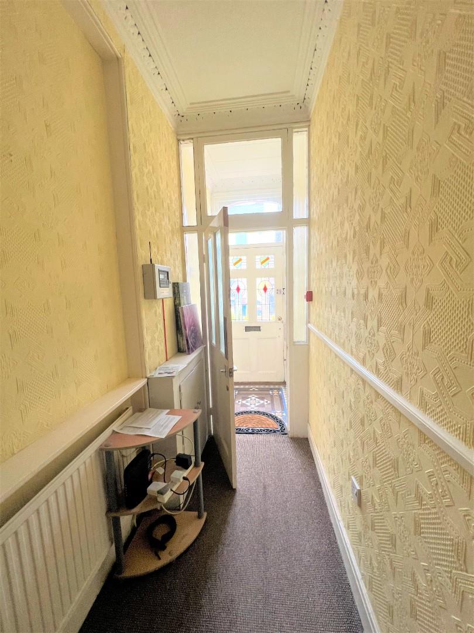
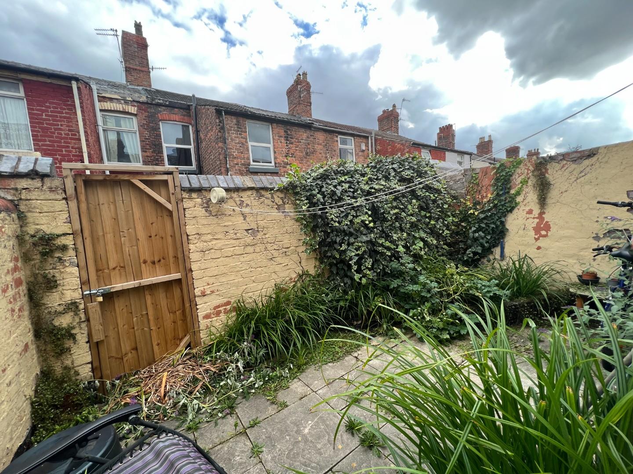
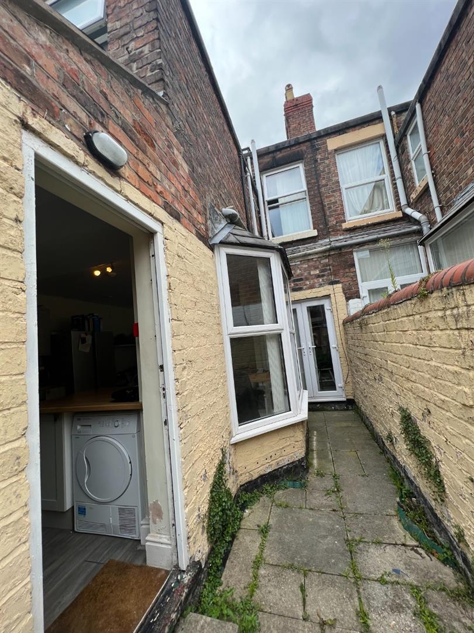
Abode are delighted to offer for sale this 4 bedroom terrace property in a popular area of Aigburth. Currently tenanted for a total income of £1930 pcm, it wont be available for long.
Briefly comprising to the ground floor an entrance hall, lounge (currently used as a bedroom), sitting room and an open plan kitchen/diner. To the first floor there are 3 bedrooms, a family bathroom and wc. To the second floor there is the 4th bedroom with ensuite. Outside there is courtyard to rear. Near to all local amenities including schools, shops and transport links, an internal inspection is HIGHLY RECOMMENDED.
FREEHOLD
Council Tax Band B
Entrance Hall
Door to front. Staircase to first floor.
Reception Room One -12' 0'' x 15' 3'' (3.65m x 4.64m)
UPVC double glazed bay window, Radiator.
Reception Room Two -15' 1'' x 10' 6'' (4.59m x 3.20m)
UPVC double glazed double doors to yard, Radiator.
Kitchen/Diner -20' 2'' x 13' 2'' (6.14m x 4.01m)
UPVC double glazed bay window to side aspect, UPVC double glazed window to rear
aspect, door to side, range of wall and base units, breakfast bar, twin ovens, hob and extractor, plumbing for washing machine, space for dining table, radiator.
First Floor
Rear Bathroom/Former Bedroom - 8' 3'' x 11' 2'' (2.51m x 3.40m)
UPVC double glazed window, WC, pedestal wash hand basin, bath, radiator, tiled floor,
light point
Bathroom - 8'0" x 5'6" (2.44m x 1.71m)
UPVC double glazed window, WC, pedestal wash basin, shower unit
Bedroom One - 16' 4'' x 15' 3'' (4.97m x 4.64m)
UPVC double glazed bay window, UPVC double glazed window, radiator,
Bedroom Two - 13' 1'' x 10'7" (4.01m x 3.26m)
UPVC double glazed window to rear, radiator.
Second Floor
Bedroom Three - 13'0" x 12'7" (3.96m x 3.88m)
Velux window. Radiator.
Outside
Yard