 finding houses, delivering homes
finding houses, delivering homes

- Crosby: 0151 909 3003 | Formby: 01704 827402 | Allerton: 0151 601 3003
- Email: Crosby | Formby | Allerton
 finding houses, delivering homes
finding houses, delivering homes

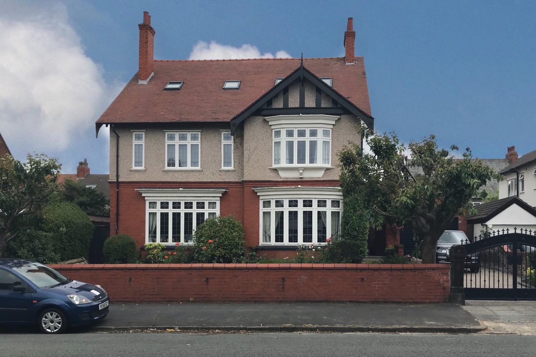
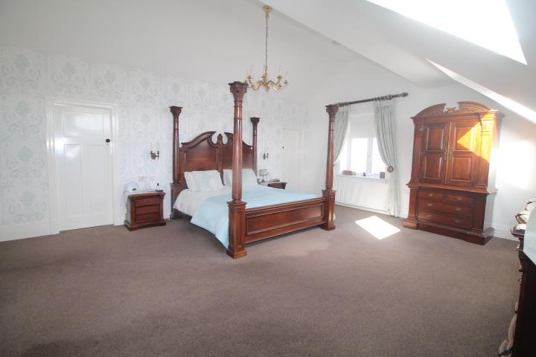
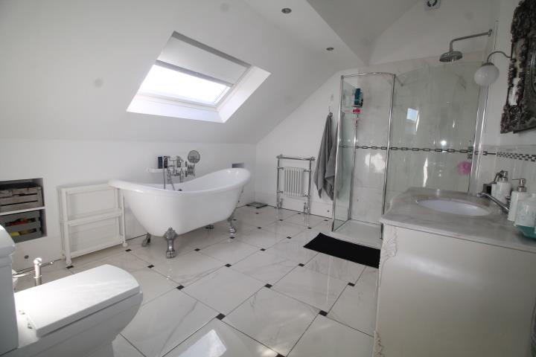
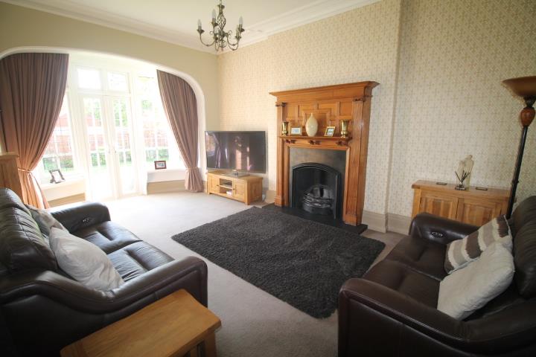
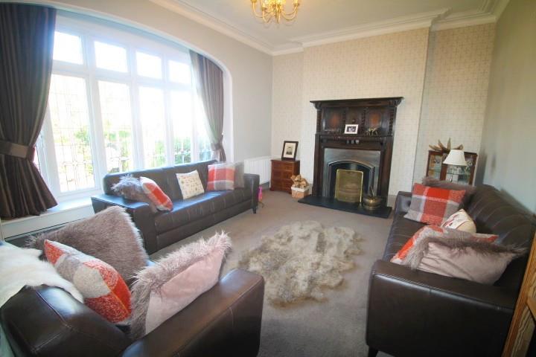
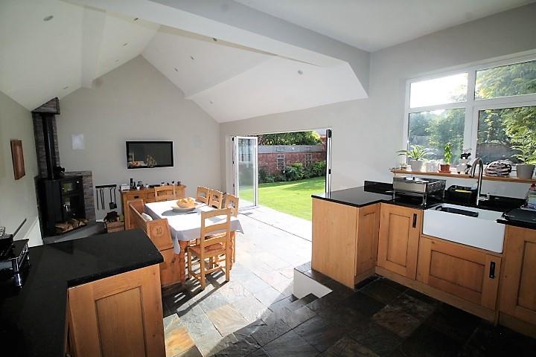
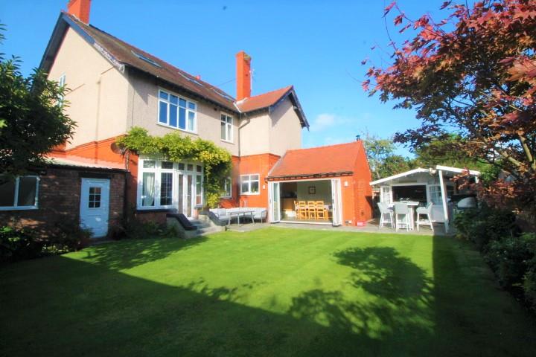
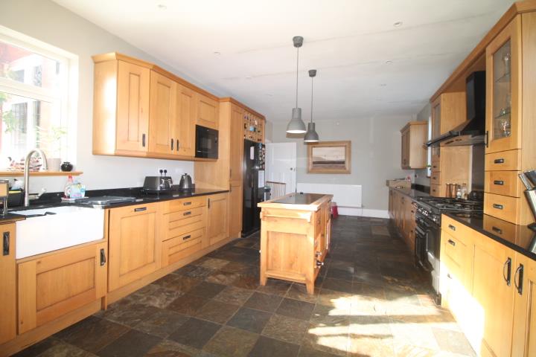
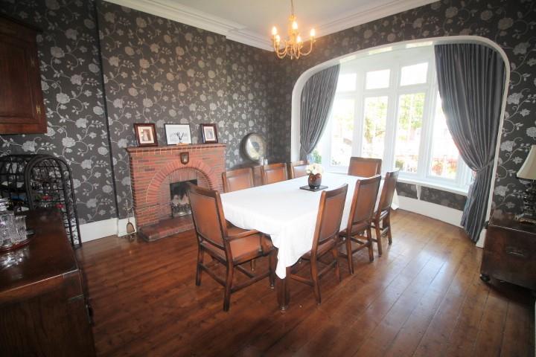
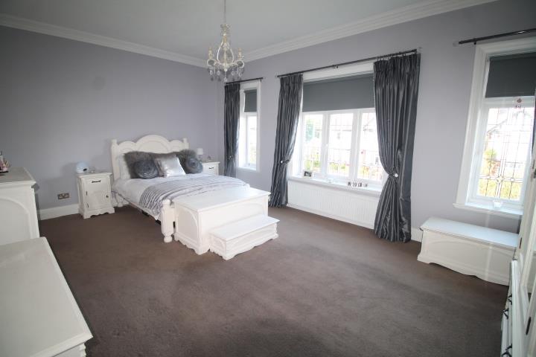
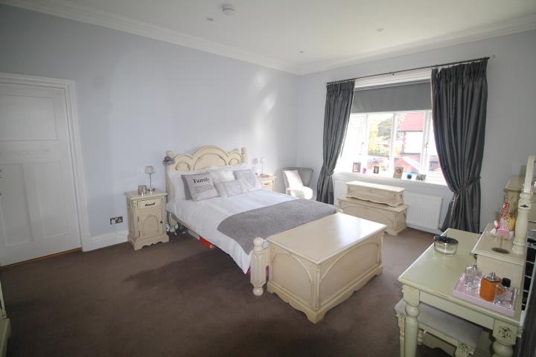
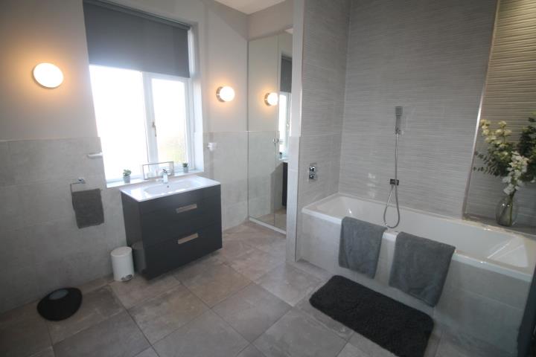
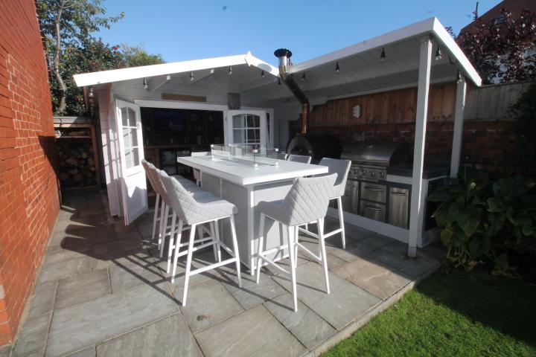
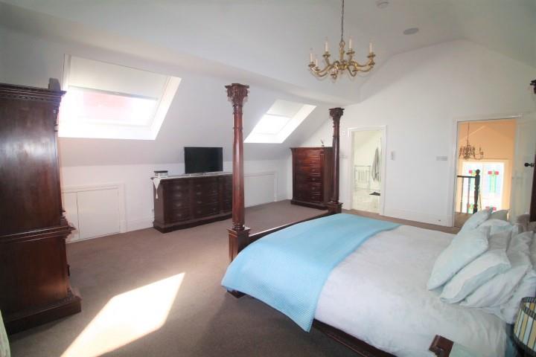
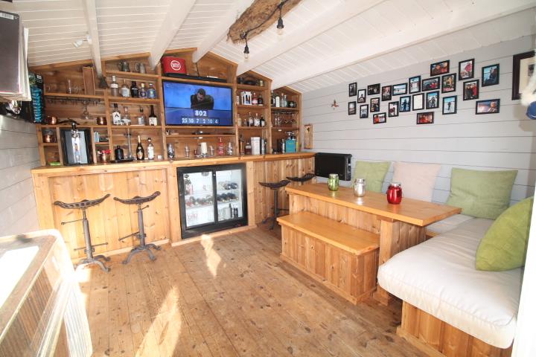
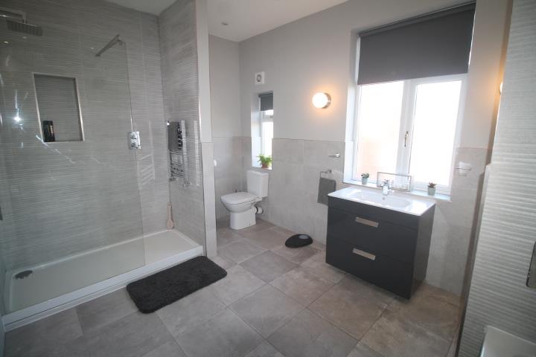
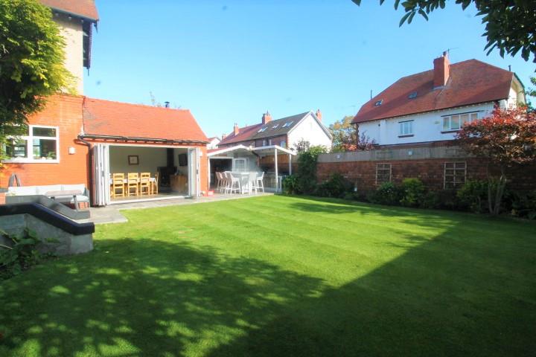
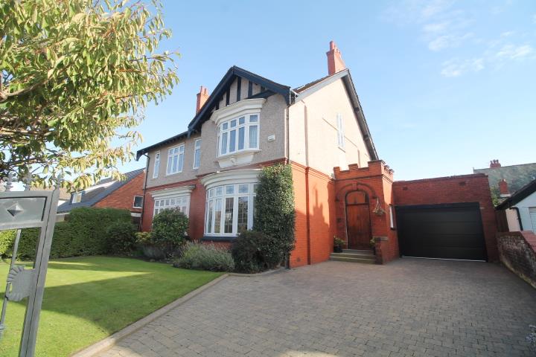
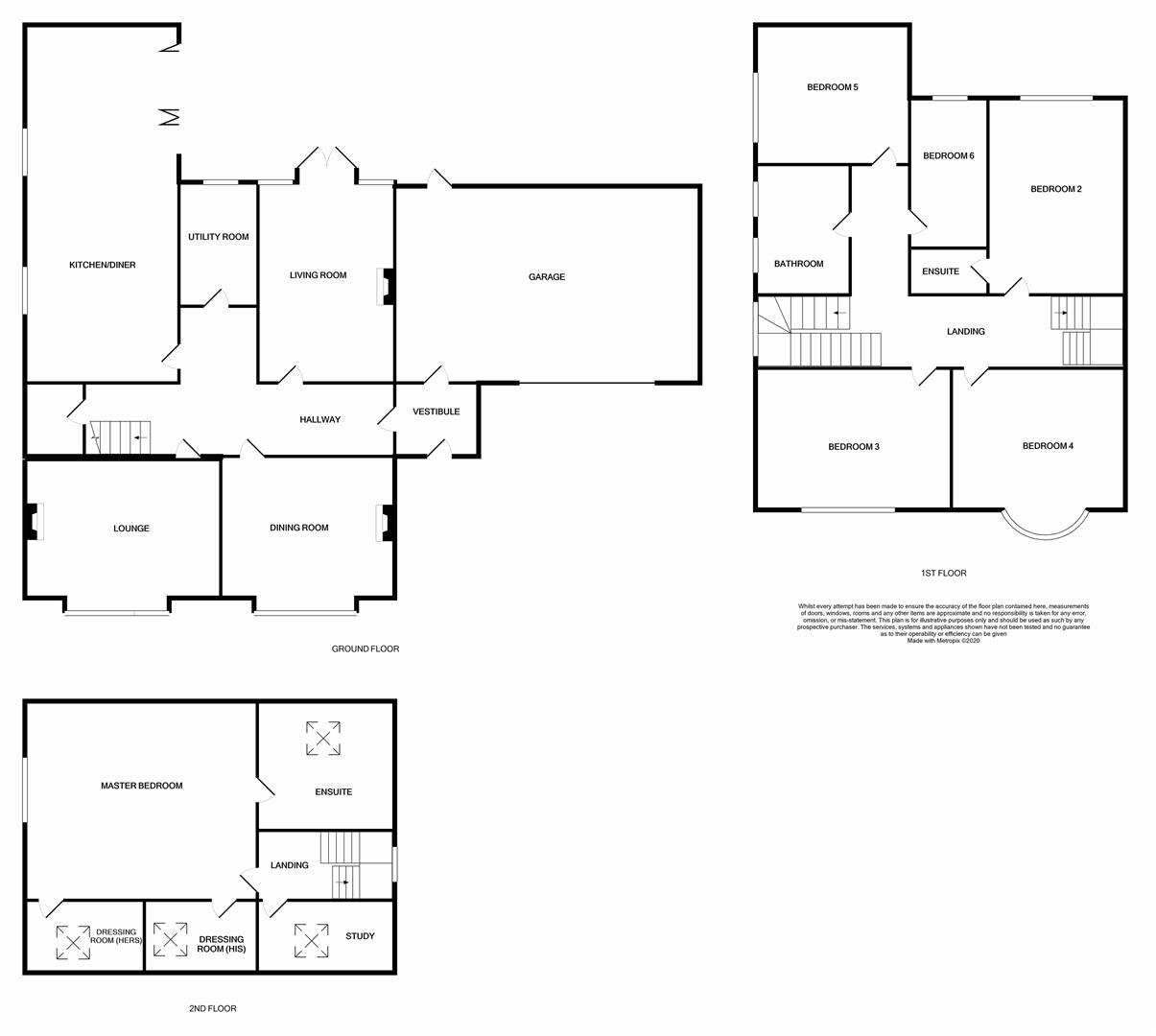
WHAT A GEM OF A HOUSE………………..
This substantial sized seven bedroom grand residence dates back to circa 1911 and falls back to the Edwardian period. Whilst offering original features throughout, the property provides a contemporary way of living for any modern family. Situated within one of Merseyside’s affluent and sought after locations – Blundellsands. Elton Avenue offers any buyer a tranquil setting yet ideally located for an abundance of local amenities all on its doorstep. Crosby beach and train station offering ideal links to the city centre are a short stroll away, whilst Crosby Village and College Road with its selection of shops, restaurants and bars are within easy access. Schools – including Merchant Taylors and St Marys private establishments and sought after primary and secondary state schools are within minutes away!!!!!!
The property briefly comprises of an entrance porch, elegant hallway with WC off, lounge, dining room, sitting room, magnificent kitchen/dining/family room and utility room are to the ground floor. To the first and second floors are seven double bedrooms – master bedroom suite with his and her dressing rooms and luxury bathroom, second bedroom with en-suite shower room, contemporary family bathroom and office.
Outside offers a fantastic outdoor living space with kitchen area including pizza oven and BBQ. Garden room with indoor seating area and bar. The front and rear gardens are well established – rear garden offering a sunny south aspect. Double garage with off road parking. The property has been installed with UPVC double glazing and a gas fired central heating system.
Feature bespoke entrance door with wrought iron fitments, ornate original tiled flooring. Original stained glass lead light window to side. Arched solid wood doorway leading to garage.
Original stripped wooden flooring, radiator. Turned staircase to first floor. Feature archway with fitted storage cupboards.
Low level WC, wash hand basin. Tiled walls and wooden floor with access to sub floor (crawl space only). Under stairs storage cupboard. UPVC double glazed window.
UPVC double glazed lead light window, radiator. Feature open fire with Antique wooden surround. Ceiling rose, coved ceiling.
UPVC double glazed lead light bay window with arch, radiator. Feature brick fire surround and hearth. Stripped solid wood flooring.
UPVC double glazed French doors inset into bay leading out onto garden. Living flame gas fire inset into feature period solid oak wooden surround. Radiator.
Solid wood kitchen units comprising of granite worktops inset with Belfast ceramic sink unit with groove drainer. American fridge/freezer, integrated Sharp dishwasher. 'Rangemaster' range style dual fuel cooker - twin electric ovens, five burner gas hob with electric hot plate with extractor fan over. Integrated Fridge and Sharp microwave. Slate tiled flooring. Radiator. UPVC double glazed windows to side. step down to:
Vaulted ceiling, UPVC double glazed bi-folding doors leading to garden. Wood burning stove. Slate tiled flooring. Speakers for sound system.
Range of units comprising of worktops inset with sink unit. Sharp washing machine and Samsung tumble dryer. UPVC double glazed lead window to rear, solid wood flooring.
UPVC double glazed lead light window to side, radiator. Stairs to second floor with understairs storage.
Three UPVC double glazed windows, radiator.
UPVC double glazed lead light window, radiator. Recessed lighting.
White modern suite comprising of step in double shower, low level WC, wash hand basin inset into vanity unit. Tiled flooring and walls, radiator/towel rail. Recessed lighting. Extractor fan.
UPVC double glazed lead light bay window, radiator.
UPVC double glazed window to side, radiator.
UPVC double glazed window, radiator.
Luxurious family bathroom comprising of step in triple shower cubicle, separate bath. Low level WC, wash hand basin inset into vanity unit. Porcelain tiled walls and flooring. Mirror fronted cupboard housing Worcester combi gas central heating boiler. Recessed lighting to ceiling. Radiator/towel rail. UPVC double glazed windows to rear. Wall light points. Extractor fan.
Feature UPVC double glazed lead light stained glass window.
Two Velux remote control skylight windows with fitted blinds. UPVC double glazed lead light window to side. Eaves storage. Radiator. Two integrated speakers for music system.
Matching dressing room accessed via separate doors. Velux window in each. Range of hanging space and draw units.
White luxury suite comprising of step in triple shower, roll top free standing bath. Wash hand basin inset into vanity unit with marble top. Low level WC. Tiled walls and flooring. Velux skylight remote control window with electric blind. Integrated music system speakers. Radiator/towel rail. Under floor heating.
Velux skylight window, radiator. Eaves storage.
Electric remote control roller shutter door. Power, light and water laid on. Sink inset into storage units. Courtesy door to main house and UPVC double glazed window and door leading to garden. Accessed via block paved driveway affording parking for several cars.
The front and rear gardens are well maintained. Both are laid to lawn with well stocked borders - mature trees, plants and shrubs. The rear garden offers a bright sunny south facing aspect. Modern water feature. Power points to front and rear. York stone paved patio areas. Gate to front. Outside tap. Security lighting. There is a rear covered outdoor kitchen/dining area with Fontana pizza oven and gas barbeque with easy access to garden room/bar area.
Offering a great addition to the property is this living space. The garden room has french doors and windows, wall mounted electric heater. Wood flooring. Additional seating area with matching table. Bar area with drinks fridge. Tv point.