 finding houses, delivering homes
finding houses, delivering homes

- Crosby: 0151 909 3003 | Formby: 01704 827402 | Allerton: 0151 601 3003
- Email: Crosby | Formby | Allerton
 finding houses, delivering homes
finding houses, delivering homes

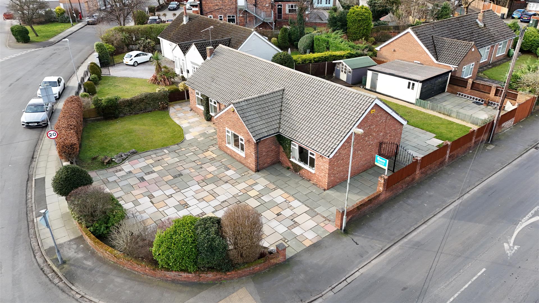
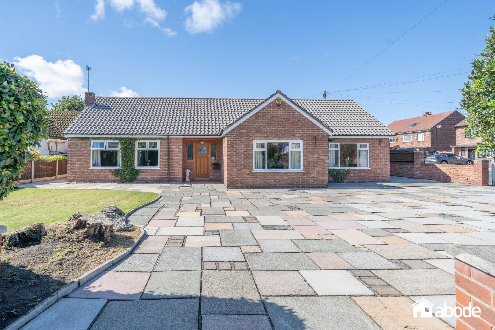
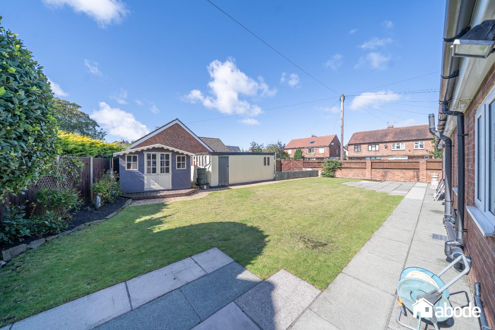
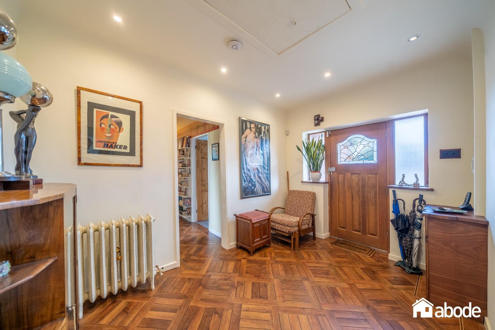
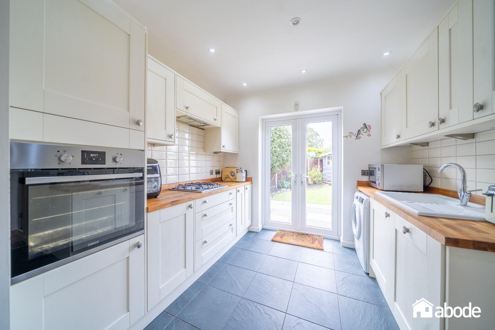
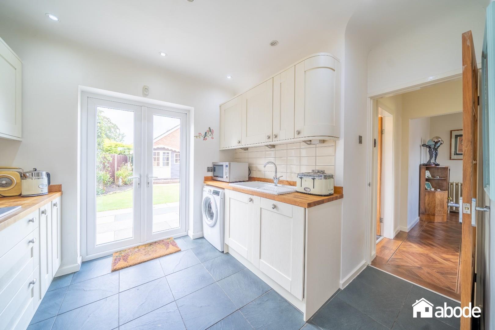
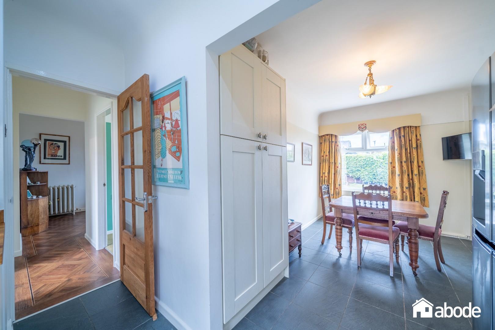
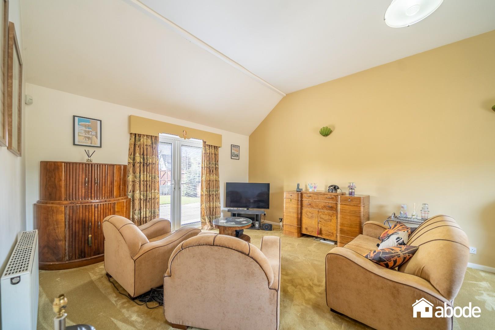
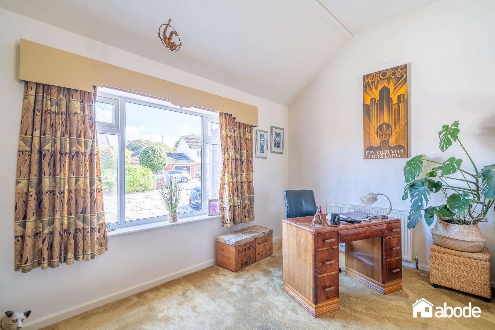
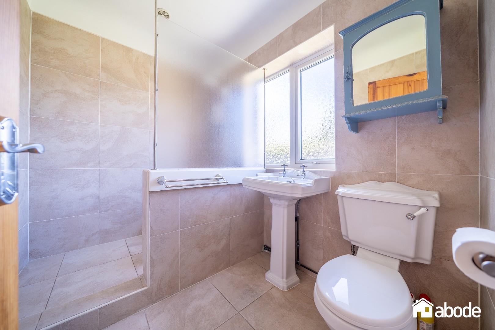
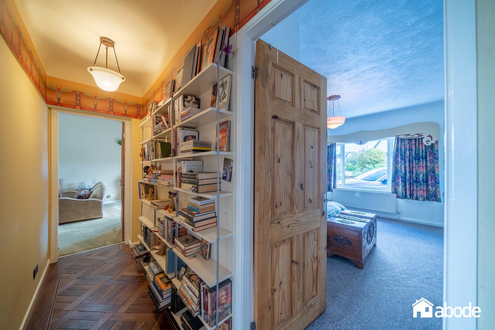
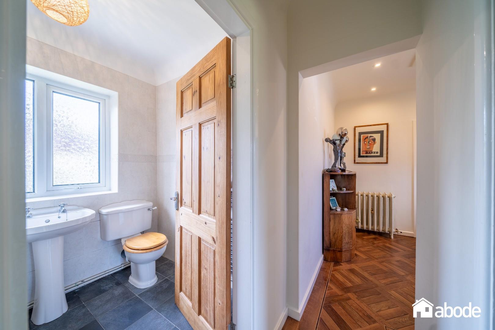
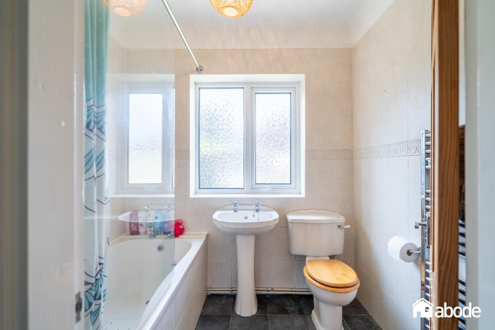
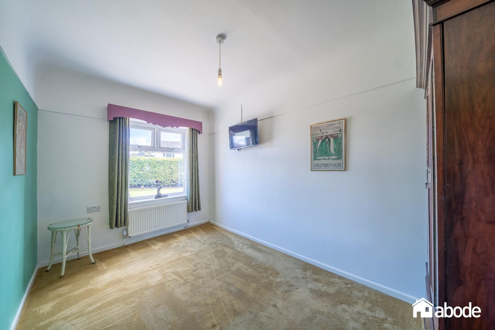
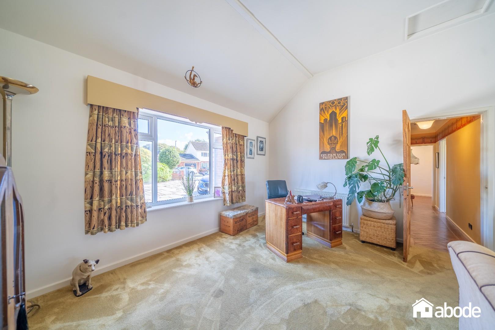
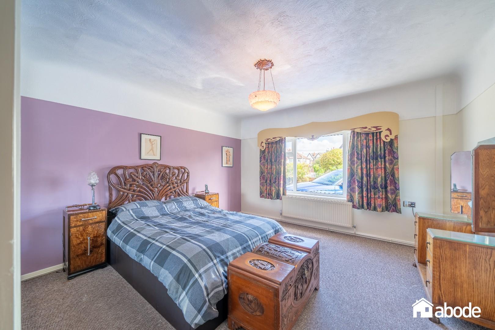
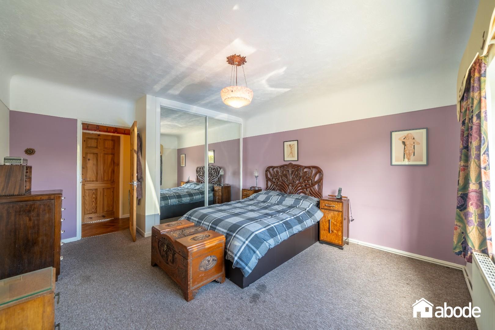
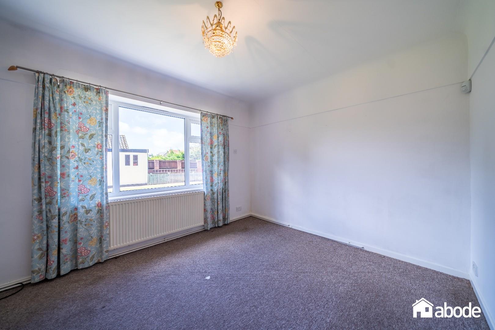
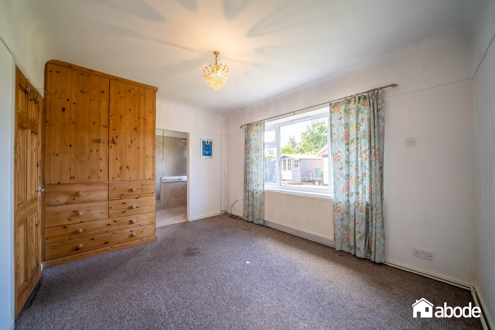
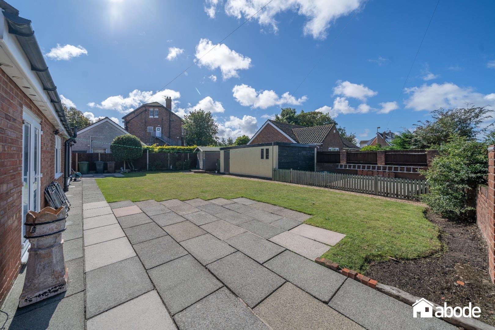
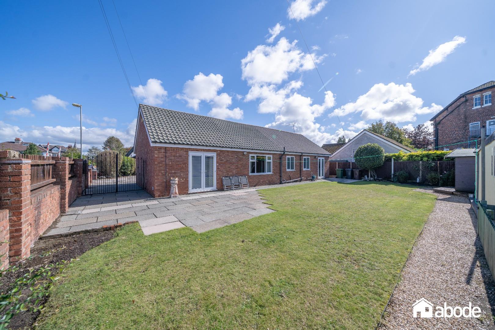
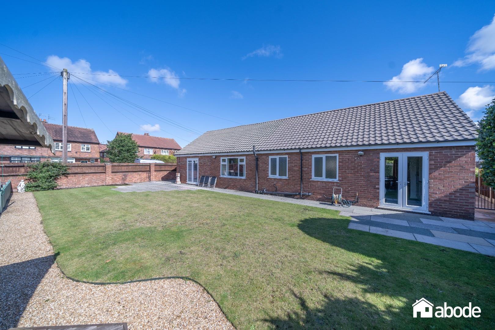
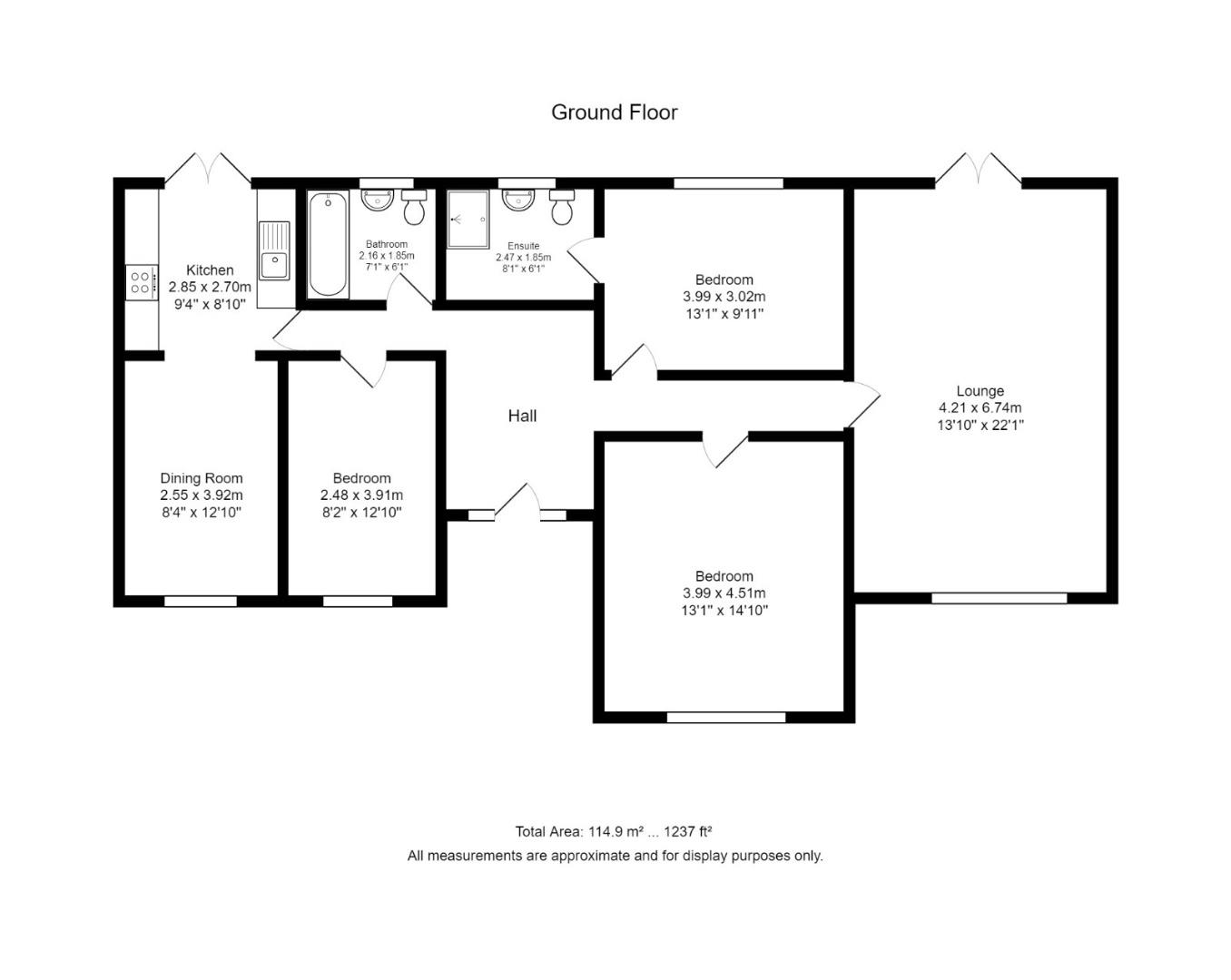

Extended three-bedroom detached bungalow on a substantial corner plot, ideally located near local amenities, with good transport links and excellent schools.
The property features a welcoming reception hallway, a spacious lounge with garden access, a separate kitchen/diner which also has access to the garden for convenience. There are three double bedrooms, including the master bedroom benefiting from an ensuite.
Externally, the bungalow offers a detached double garage, a charming summer house, and a sunny aspect garden, which is not overlooked, perfect for outdoor enjoyment.
With its large plot, this property also presents a fantastic development opportunity, subject to the necessary planning consents.”
FREEHOLD
COUNCIL TAX BAND E