 finding houses, delivering homes
finding houses, delivering homes

- Crosby: 0151 909 3003 | Formby: 01704 827402 | Allerton: 0151 601 3003
- Email: Crosby | Formby | Allerton
 finding houses, delivering homes
finding houses, delivering homes

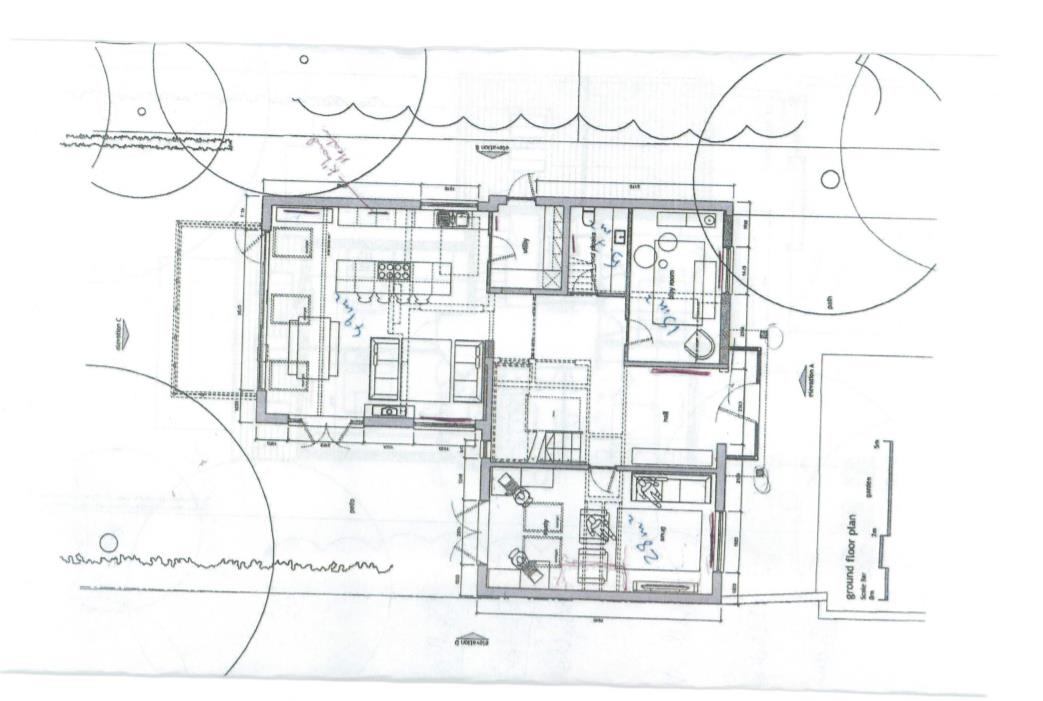
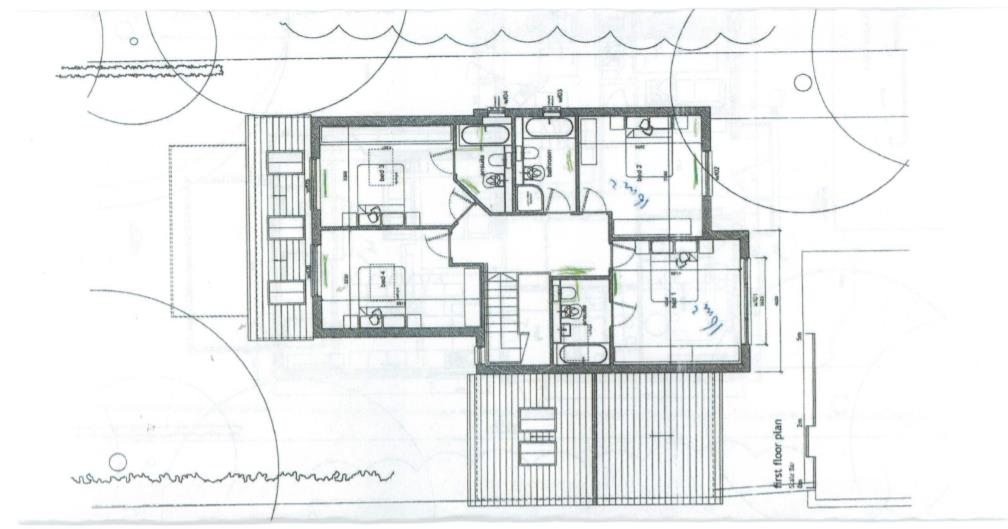
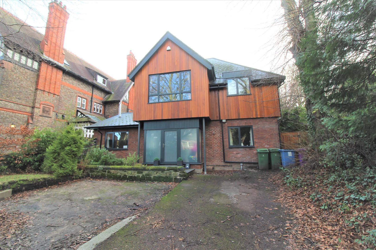
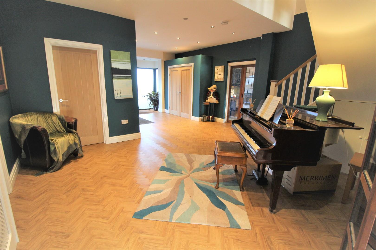
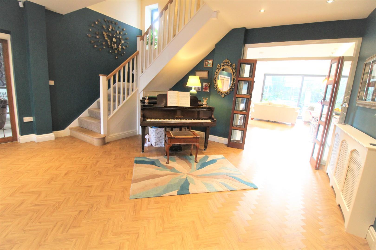
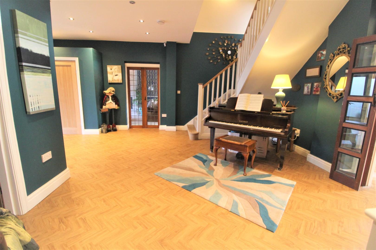
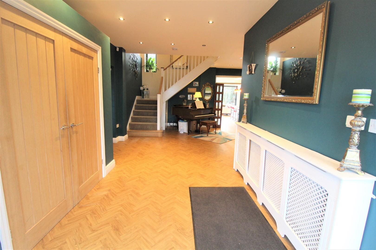
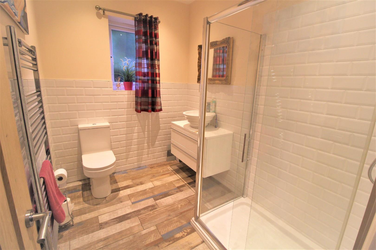
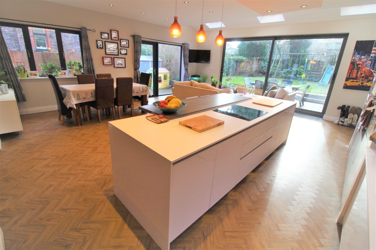
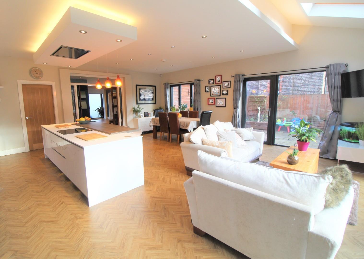
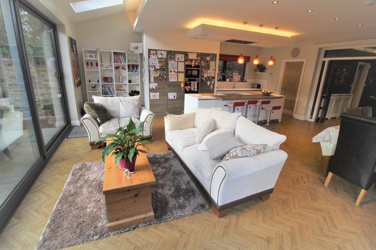
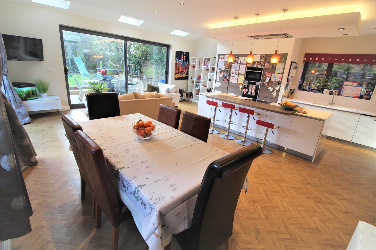
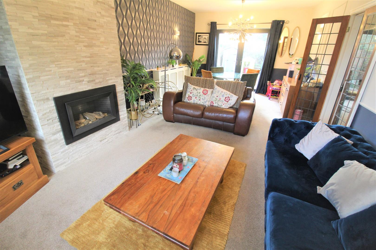
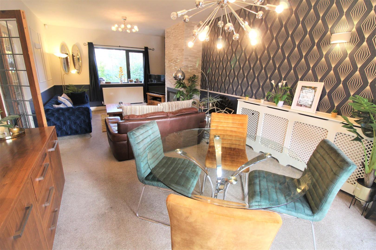
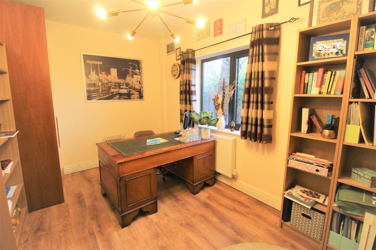
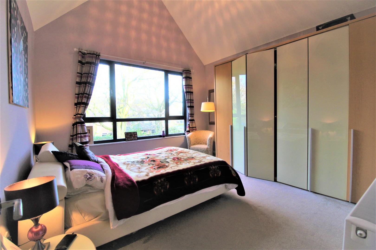
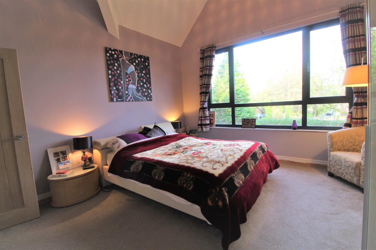
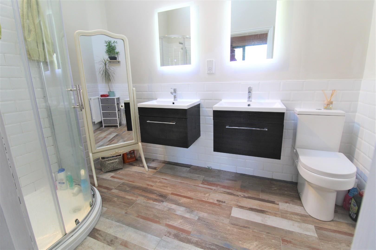
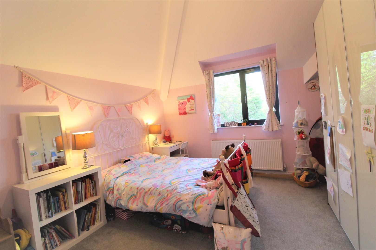
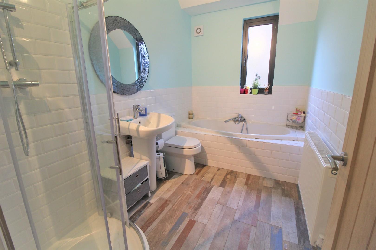
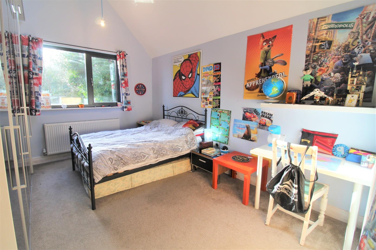
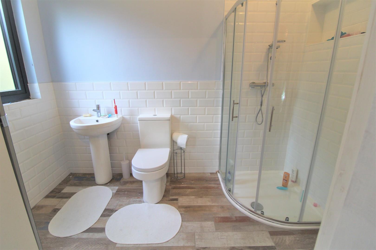
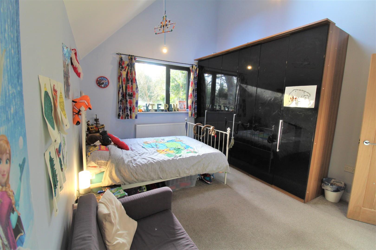
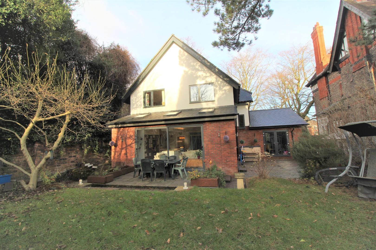
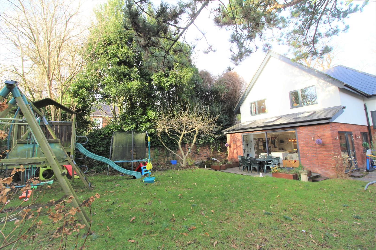
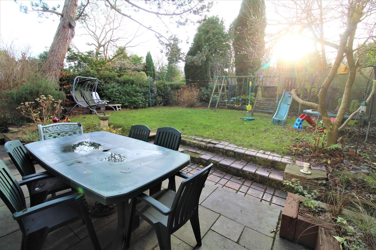
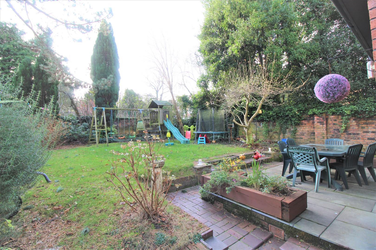
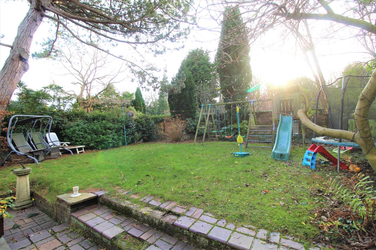
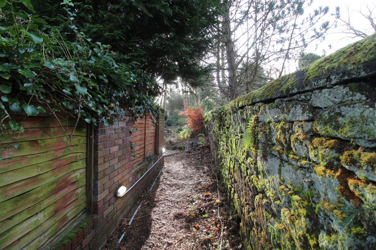
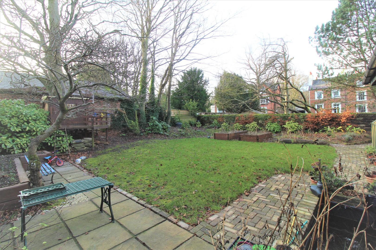
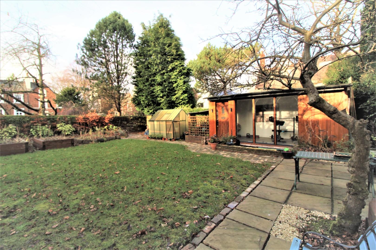
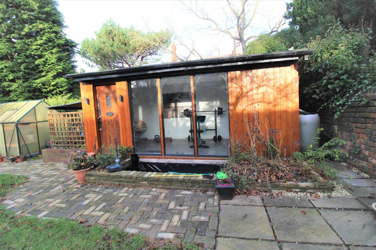
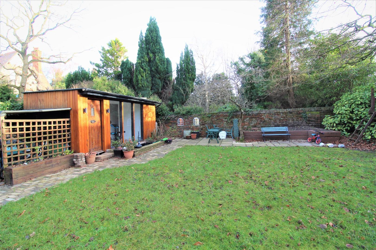
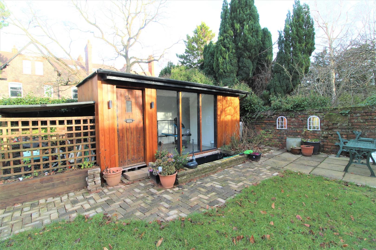
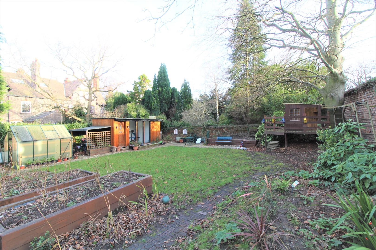
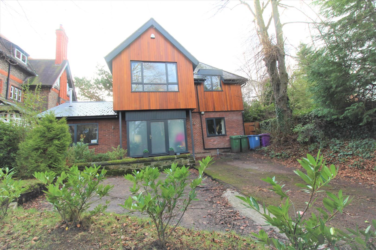
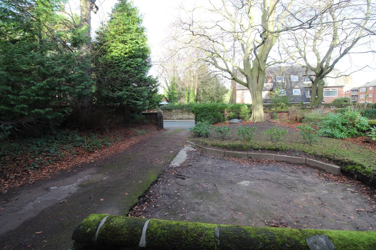
WOW, THIS IS SIMPLY STUNNING…………ONE OF A KIND
No expense spared has gone into this beautiful family home and one not to be missed. This residence has been completely renovated and also retained some original features. Elmsley Road is set within a sought after location within Sefton Park offering a selection of sought after schools, shops, bars and restaurants on Allerton Road, Rose Lane and Lark Lane and transport links all within easy access.
Viewings are highly recommended via ABODE to appreciate the standard and finish of the property which briefly comprises of great size inviting entrance hall, elegant lounge/dining room, magnificent modern kitchen/dining/family room, utility room, study/play room and ground floor shower room all to the ground floor together with four double bedrooms, 2 en-suite shower rooms and family bathroom to the first floor.
Outside are 2 picturesque mature rear gardens on this great sized plot with well stocked borders offering sunny aspects with the further rear garden offering a modern outbuilding, ideal for use as an office or gym. To the front is off road parking for several vehicles.
Double glazed door to front with windows to side. Antico flooring. Radiator. Storage cupboard. Spotlights. Turned staircase.
Upvc double glazed window to side. Double shower unit. Vanity wash basin. Low level wc. Towel radiator. Tiled to compliment.
Upvc double glazed window to front. Double glazed double doors to rear. Feature hole in the wall living flame gas fire. 2 radiators. Loft access.
Double glazed window to front. Radiator. Wood effect flooring.
Large double glazed patio doors to rear. Double glazed patio doors to rear. 2 double glazed windows. 3 velux windows. Modern range of wall and base units. Including breakfast bar/island with integrated hob and extractor. Ceramic sink unit with chrome mixer tap. Integrated double oven, fridge freezer and dishwasher. Antico flooring with underfloor heating.
Double glazed door to rear. Plumbing for washing machine.
Double glazed window to front. Radiator. En suite.
Corner shower unit. Twin wash basins. Low level wc. Towel radiator. Tiled to compliment.
Double glazed window to front. Radiator.
Double glazed window to rear. Radiator. En suite.
Double glazed window to side. Corner shower unit. Wash basin. Low level wc. Towel radiator. Tiled to compliment.
Double glazed window to rear. Radiator.
Double glazed window to side. Tiled panel bath with mixer tap. Corner shower unit. Wash basin. Low level wc. Towel radiator. Tiled to compliment.
Rear Gardens - 2 mature rear gardens with range of trees and shrubs, lawned areas and patios.
Outbuilding with electrics (currently used as a gym/office)
Front - Range of trees and shrubs, off road parking.