 finding houses, delivering homes
finding houses, delivering homes

- Crosby: 0151 909 3003 | Formby: 01704 827402 | Allerton: 0151 601 3003
- Email: Crosby | Formby | Allerton
 finding houses, delivering homes
finding houses, delivering homes

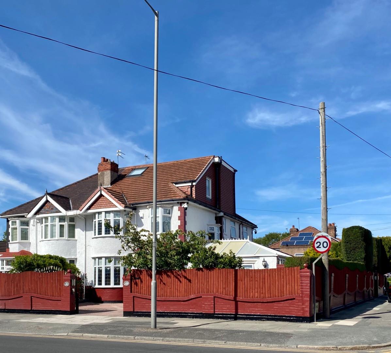
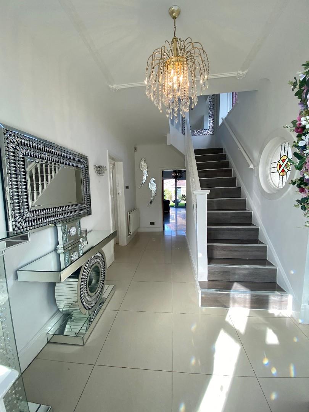
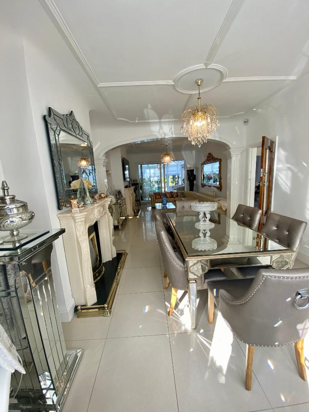
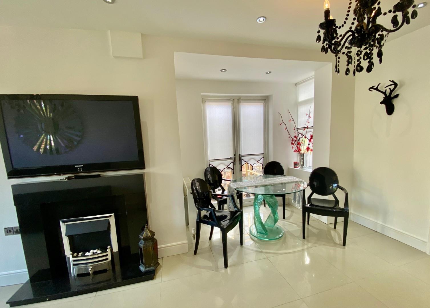
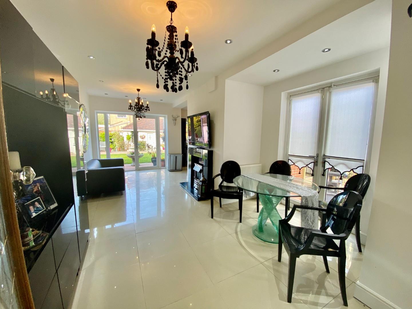
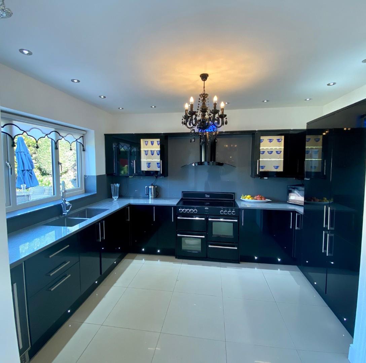
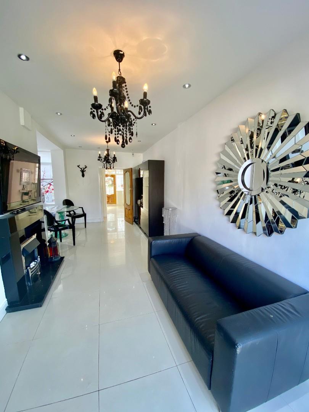
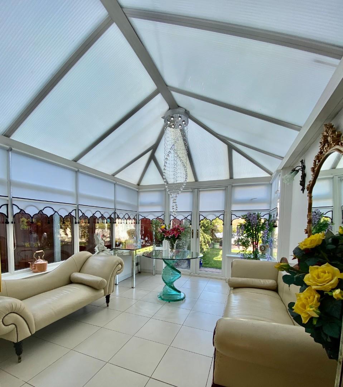
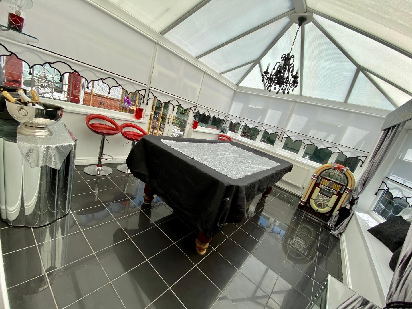
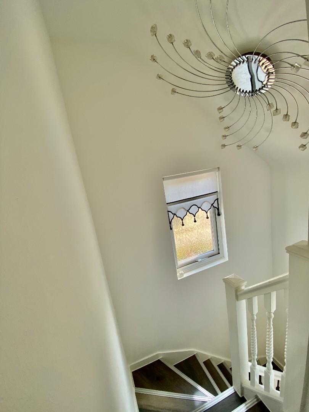
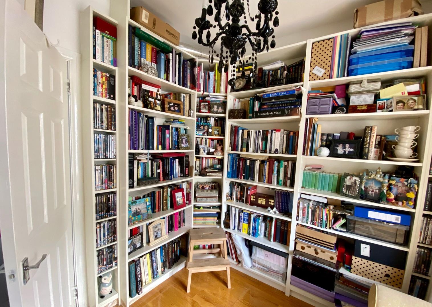
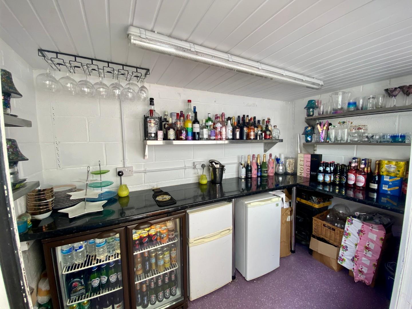
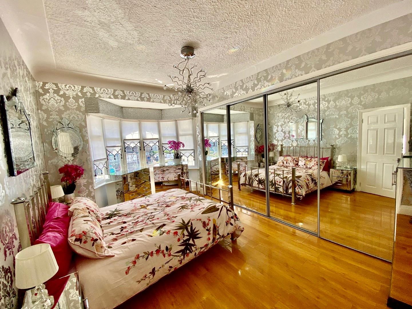
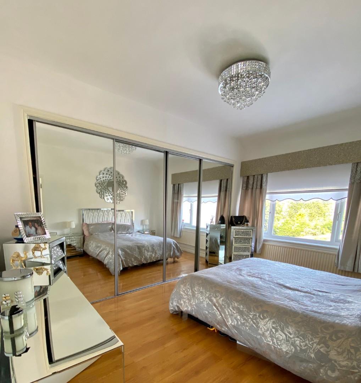
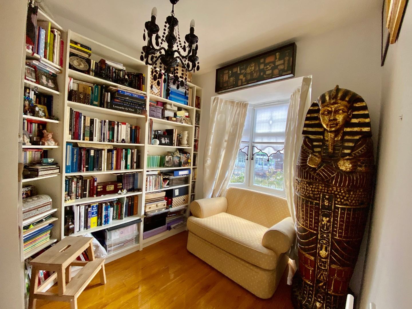
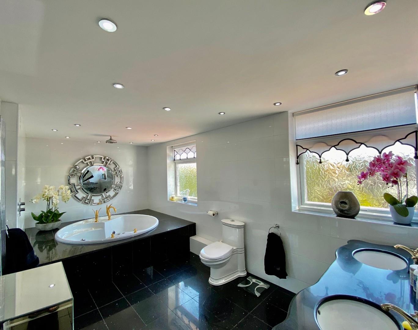
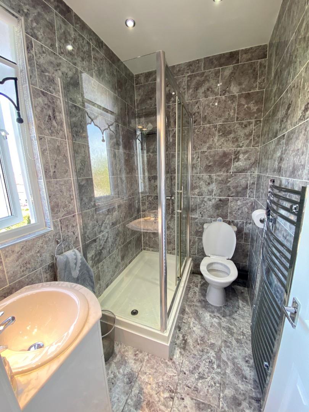
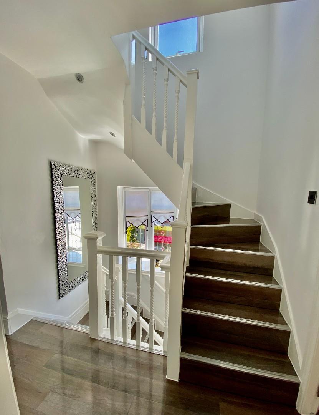
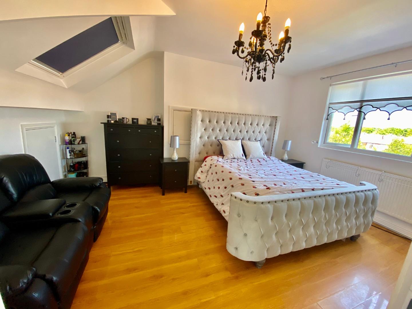
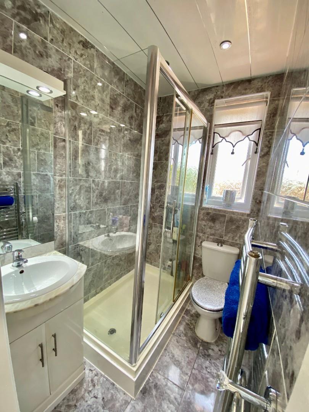
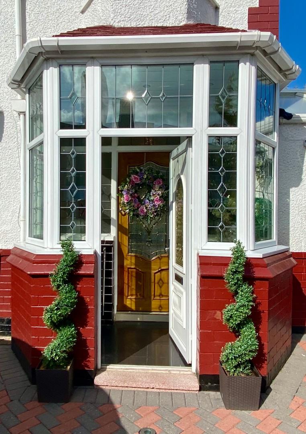
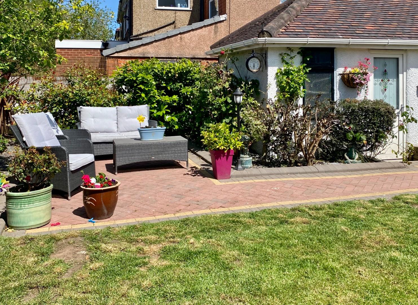
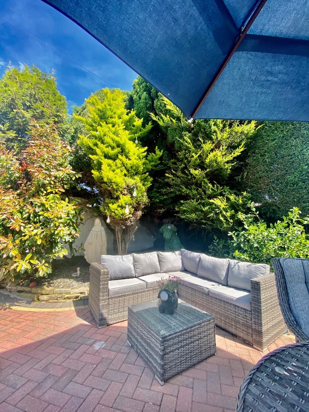
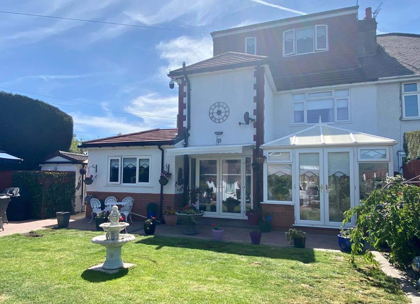
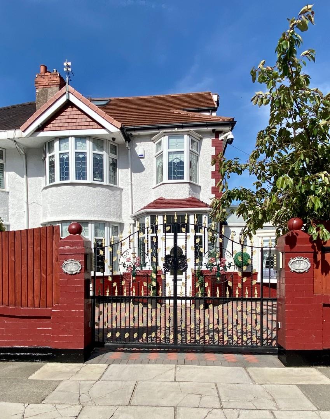
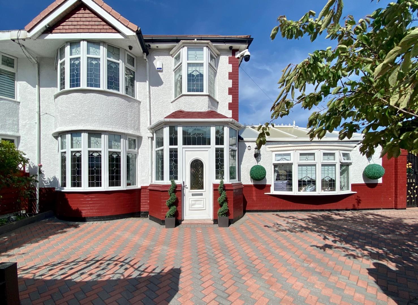
Abode are delighted to bring to the market this stunning four bedroom greatly extended semi detached home on Eaton Road in the much sought after area of West Derby. This spacious home is ideal for a growing family, with its spacious rear garden and spacious rooms is truly is the ideal family home. The property briefly comprises of three reception rooms, conservatory and kitchen dining room. floor To the first floor are three bedrooms large feature family bathroom and separate shower room. To the top floor is a further bedroom with walk in wardrobe and en-suite. The property benefits from gas central heating, double glazing, front and rear gardens, off road parking for multiple vehicles both to the front and the side and garage. There is also a purpose built bar. VIEWINGS ARE HIGHLY ADVISED TO APPRECIATE THIS STUNNING HOME……………………
With tiled flooring, radiator, stairs to first floor, side windows and under stairs storage.
With windows around, tiled flooring, radiator and doors out to rear. Currently used as a games room.
With upvc double glazed bay window to the front elevation, tiled flooring, feature ceiling, radiator, flows into dining room with gas living flame fire, television point, further radiator and door into conservatory.
Upvc double glazed windows around, tiled flooring, under floor heating and doors out to rear.
Large dining area flows into kitchen with tiled flooring and a feature fireplace. Doors out to garden.
The kitchen is modern and contemporary and comprises; matching gloss wall and base units, granite work surfaces, range cooker with extractor, integrated fridge freezer, doubkle integrated sink with mixer tap, built in larder cupboard, kick boiard lighting, tiled flooring, ceiling spotlights.
Stairs lead up to first floor landing.
With upvc double glazed bay window to the front elevation, radiator and sliding mirror door wardrobes.
With upvc double glazed window to the rear elevation, radiator, laminate flooring and sliding mirror door wardrobes.
With upvc double glazed bay window to the front elevation, laminate flooring and a radiator.
Stunning bathroom with giant Jacuzzi style bath as the centre piece,low level toilet, two wash basins, two designer radiators, tiled walls and floor and ceiling spotlights.
With large walk in shower, wash hand basin, low level toilet. towel radiator, tiled walls and floor and ceiling spotlights.
Stairs lead up with storage cupboard and access to master bedroom.
With upvc double glazed window to the rear elevation, velux windows. laminate flooring, television point, eaves storage, walk in wardrobe and access into en-suite.
With large walk in shower, wash hand basin, low level toilet. towel radiator, tiled walls and floor and ceiling spotlights.
The property occupies a large corner plot and has driveway parking behind electric gates to the front. Further driveway and garage to the rear. The rear harden is a great size and there is also a purpose built bar and a separate patio area.