 finding houses, delivering homes
finding houses, delivering homes

- Crosby: 0151 909 3003 | Formby: 01704 827402 | Allerton: 0151 601 3003
- Email: Crosby | Formby | Allerton
 finding houses, delivering homes
finding houses, delivering homes

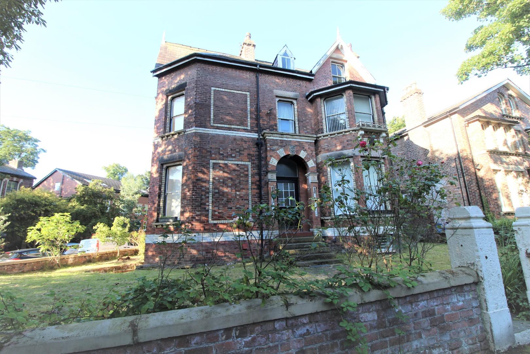
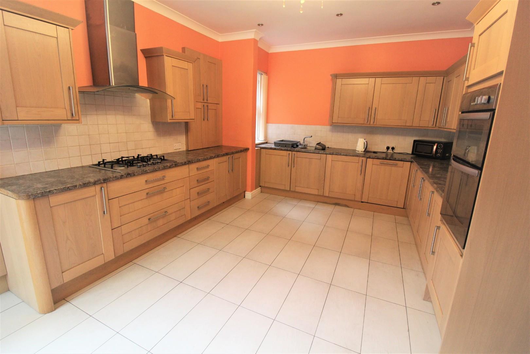
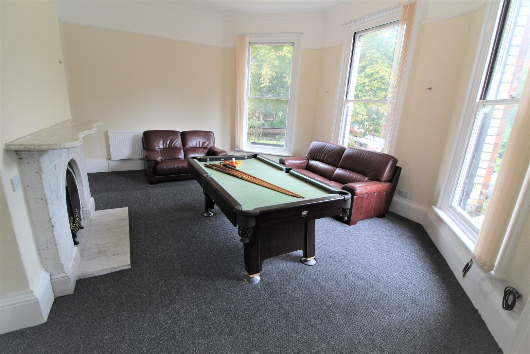
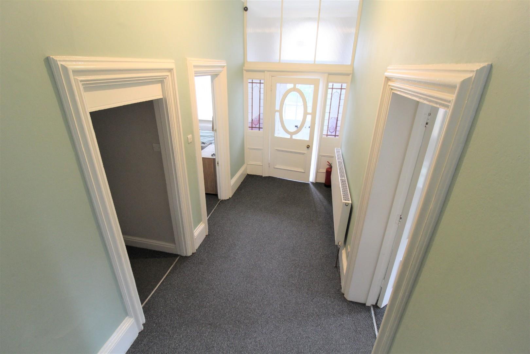
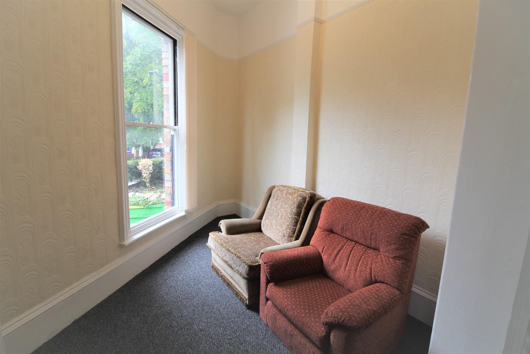
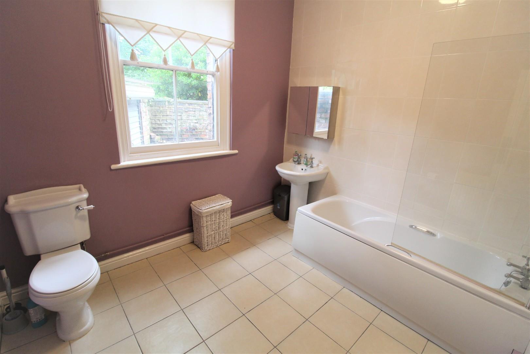
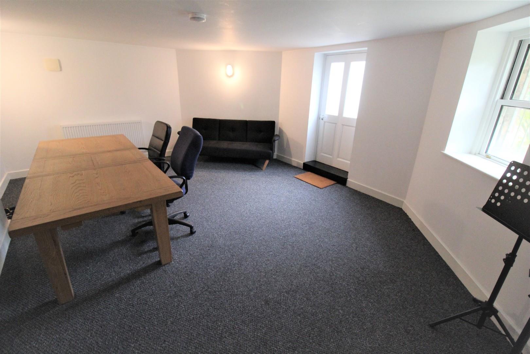
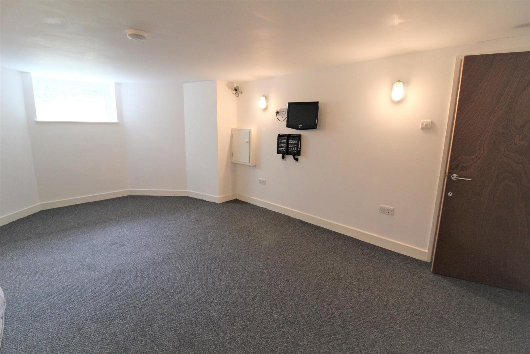
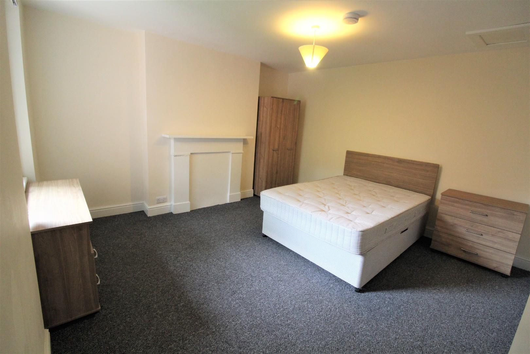
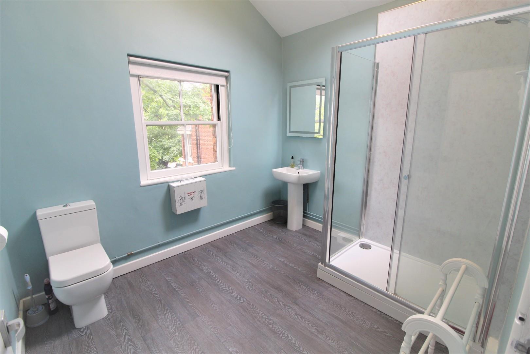
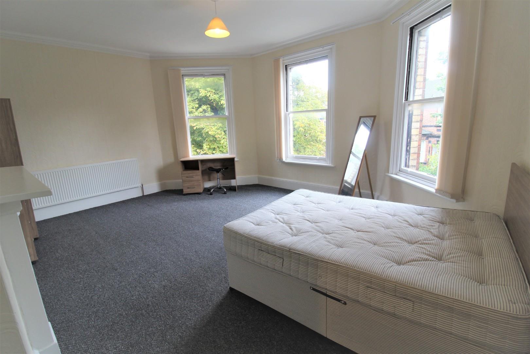
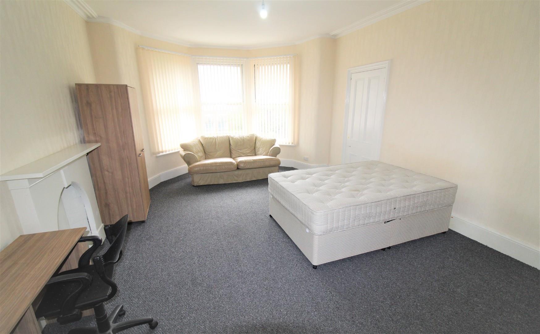
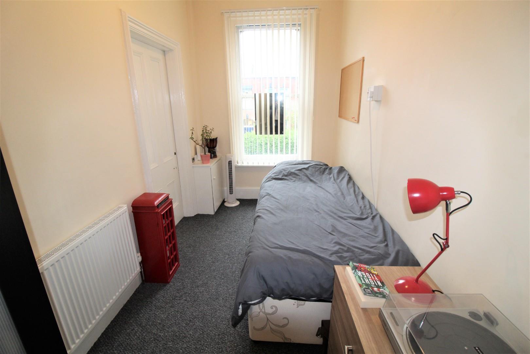
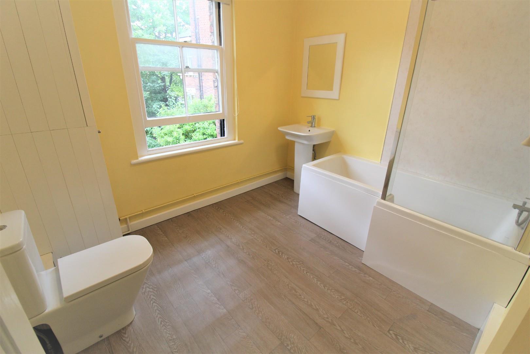
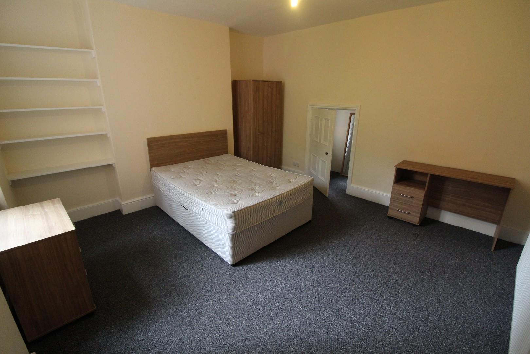
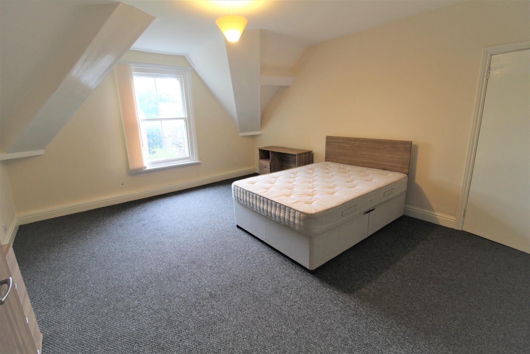
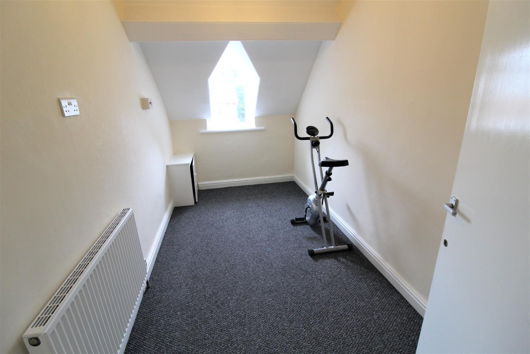
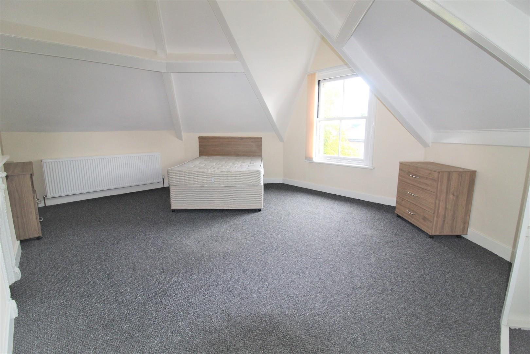
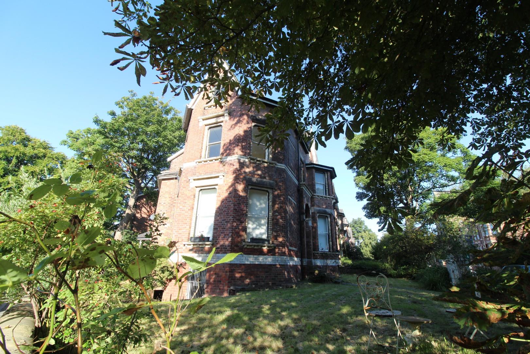
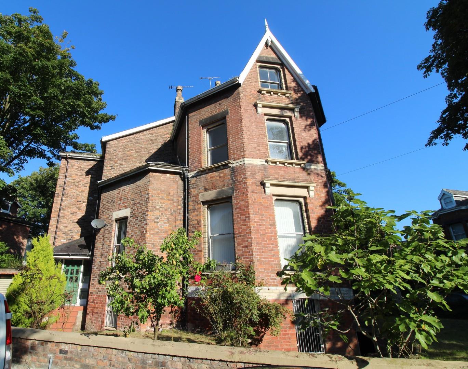
****Are you an investor or looking for large character family home****
Abode are delighted to offer for sale this OUTSTANDING CHARACTER property. Sitting proudly on East Albert Road is this stunning 8 bedroom Victorian detached residence. This versatile accommodation, set over four floors, has been renovated by the present owner. Exuding character throughout, this impressive residence greets you with a smart entrance hall that guides you through to a bright and spacious family lounge. This inviting room showcases wonderful high ceilings, a striking period feature fireplace with marble surround, and is bathed in natural light courtesy of a bay window and additional windows to each side. There is also an attractive sitting room with a modern refitted kitchen offering generous proportions and featuring a range of wall and base units, a variety of integrated appliances and plentiful work surface space. There is also ample room for a table and chairs and access to a rear courtyard courtesy of a set of patio doors. Completing this floor is a convenient study space and a modern three piece family bathroom suite. Continuing to impress, this charming home provides converted cellar space with 4 rooms having been kitted out with sound proofing and being used as music rooms. To the remaining floors there are 4 bedrooms to the first floor with family bathroom and to the second floor there are a further 4 bedrooms another family bathroom. This substantial and thoughtfully laid out property, with the relevant planning permission, offers the potential to provide four separate dwellings. Externally, there is a courtyard to the rear elevation with a carport, a driveway providing extensive parking and lawned gardens.There is the addition of solar panels.
Walking distance of Sefton Park and Lark Lane with their range of amenities and nearby both Aigburth and Allerton Road it wont be available for long. An inetrnal inspection is HIGHLY RECOMMENDED.
Vestibule -6' 6'' x 4' 11'' (1.98m x 1.50m)
Meter cupboard, inner glazed door to:
Entrance Hall -12' 2'' x 6' 3'' (3.71m x 1.91m)
Radiator, doors to rooms
Lounge -18' 10'' x 14' 10'' (5.74m x 4.52m) maximum, into bay
Feature period marble fire surround with inset living flame gas fire, bay window to side
aspect
Snug / Study Area - 11' 7'' x 8' 9'' (3.53m x 2.66m)
Window to side aspect
Sitting Room - 18' 11'' x 14' 4'' (5.76m x 4.37m) maximum, into bay and recess
Currently used as a bedroom with period fire surround
Kitchen - 14' 1'' x 16' 6'' (4.29m x 5.03m)
Steps down from hallway, refitted with excellent range of wall and base units and ample
work surfaces, built in double oven, cooker, canopy extractor, fridge freezer, dishwasher,
inset sink unit with mixer tap, radiator, tiled floor, patio doors to rear courtyard
Bathroom - 9' 6'' x 8' 5'' (2.89m x 2.56m)
Panelled bath , built in shower, WC, chrome towel rail, tiling to walls,
window to rear aspect
Rear Porch - 6' 0'' x 4' 7'' (1.83m x 1.40m)
Giving access to rear hallway with steps down to cellar rooms, tiled floor
Cellar Rooms - (Music Rooms)
Room 1 (3.03 x 2.31) Sash window to front.
Room 2 (5.52 x 4.03) Door to rear. Sash window to front.
Room 3 (3.03 x 1.76)
Room 4 (5.57 x 4.13) Window to front.
First Floor Landing -
Stairs from rear hall
Bedroom One - 13' 7'' x 14' 2'' (4.14m x 4.31m)
Window to rear aspect, radiator
Bathroom - 8' 2'' x 9' 6'' (2.49m x 2.89m)
Panelled bath, mixer tap and shower attachment, pedestal wash hand basin,
Store Room - 3' 2'' x 9' 2'' (0.96m x 2.79m)
Second Floor Landing -
Stairs from first floor
Bedroom Two - 22' 6'' into bay x 14' 4'' (6.85m into bay x 4.37m)
Period fire surround, bay window to front aspect
Bedroom Three - 6' 7'' x 12' 11'' (2.01m x 3.93m)
Window to front.
Bedroom Four - 14' 10'' x 19' 1'' (4.52m x 5.81m)
Triple aspect windows to side, period fire surround
Third Floor -
Staircase from second floor landing
Bedroom Five- 14' 2'' x 13' 5'' (4.31m x 4.09m)
Period fire surround
Shower Room- 9' 6'' x 8' 1'' (2.89m x 2.46m)
Wash hand basin, WC, shower cubicle, window to rear aspect, skylight
Store Room - 9' 7'' x 3' 4'' (2.92m x 1.02m)
Fourth Floor -
Staircase from third floor landing
Bedroom Six- 17' 6'' x 14' 4'' (5.33m x 4.37m)
Window to front aspect
Bedroom Seven - 12' 9'' x 6' 7'' (3.89m x 2m)
Window to front.
Bedroom Eight - 14' 10'' x 17' 0'' (4.52m x 5.18m)
Window to side aspect, period fire surround, built in under eaves storage cupboards
Exterior -
Rear courtyard with car port
Gardens -
Lawned gardens to front and side with borders
Driveway -
Driveway to the side providing access to the rear