 finding houses, delivering homes
finding houses, delivering homes

- Crosby: 0151 909 3003 | Formby: 01704 827402 | Allerton: 0151 601 3003
- Email: Crosby | Formby | Allerton
 finding houses, delivering homes
finding houses, delivering homes

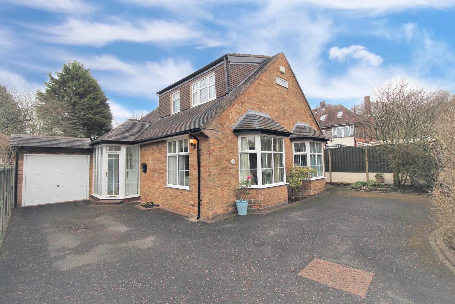
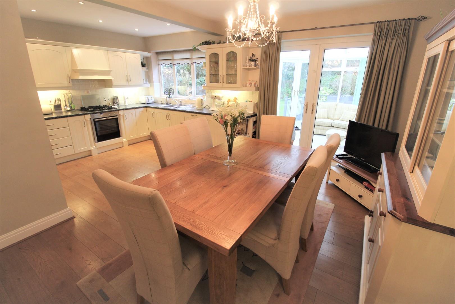
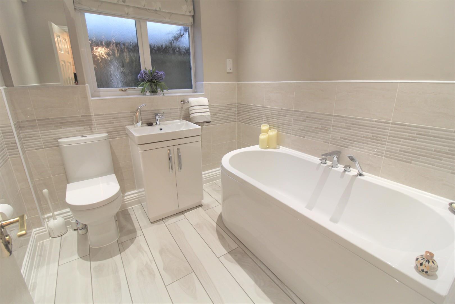
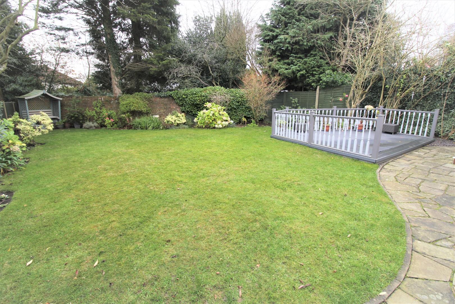
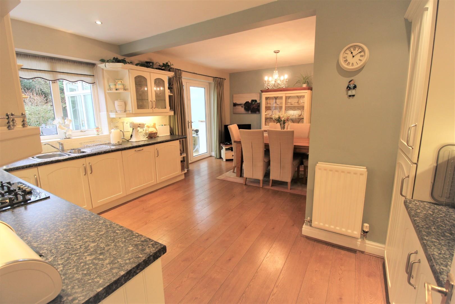
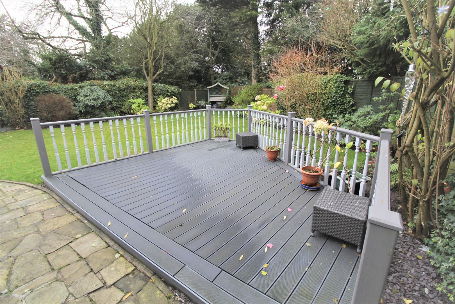
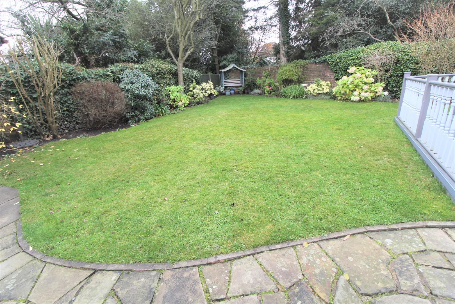
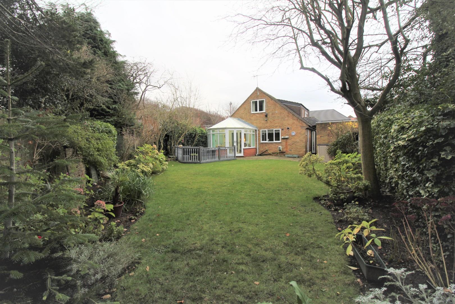
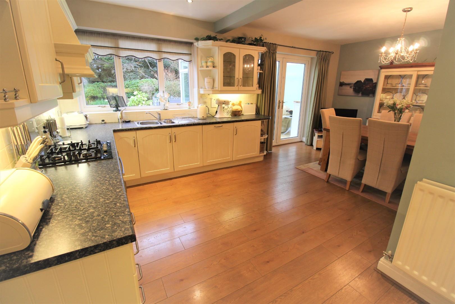
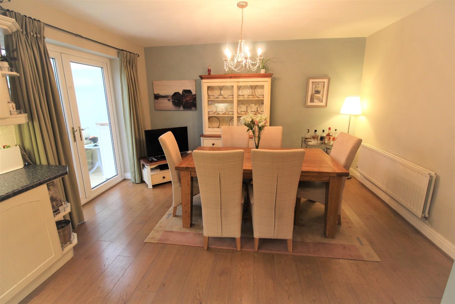
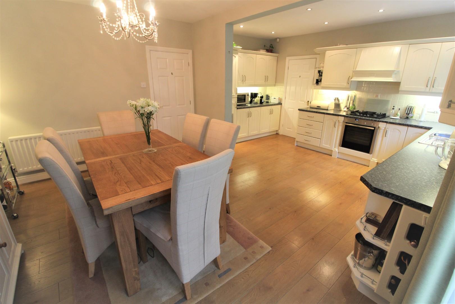
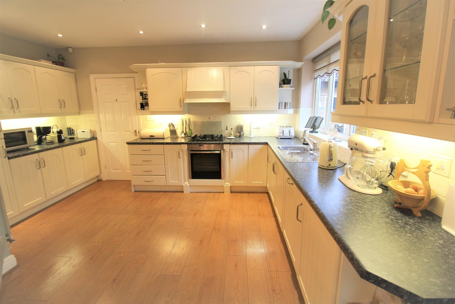
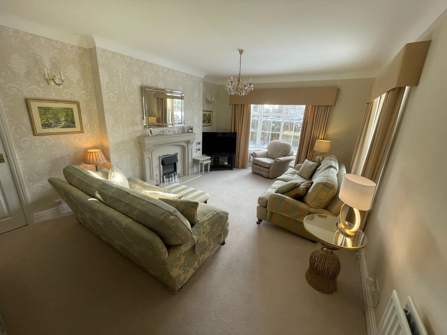
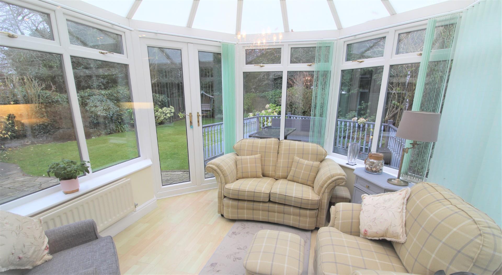
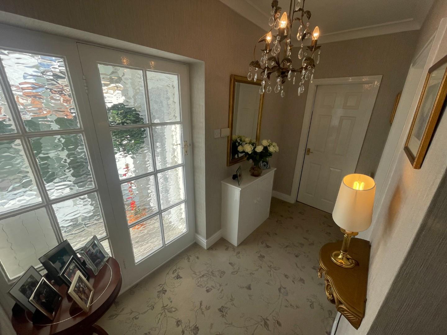
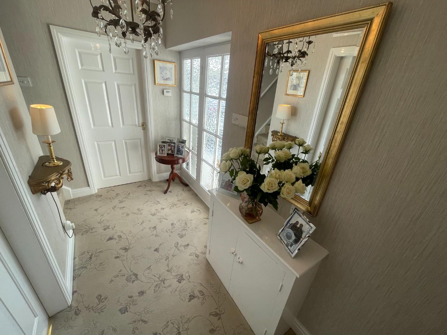
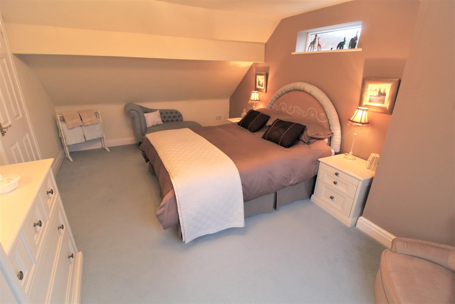
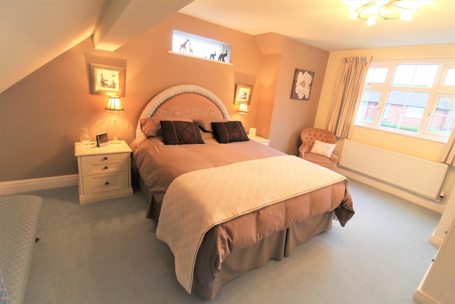
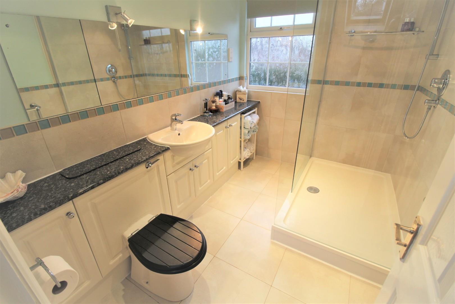
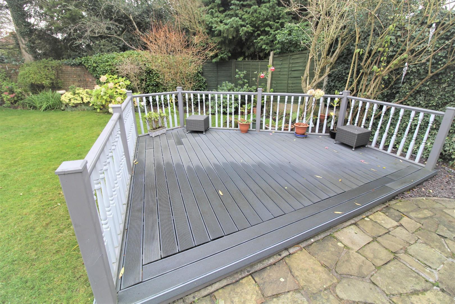
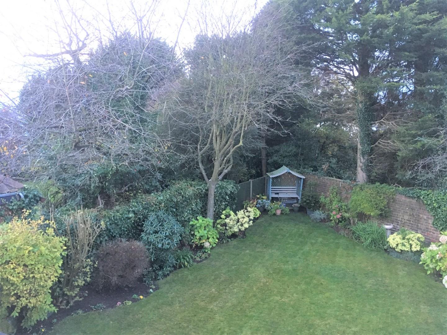
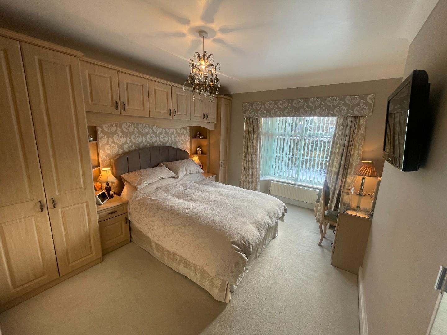
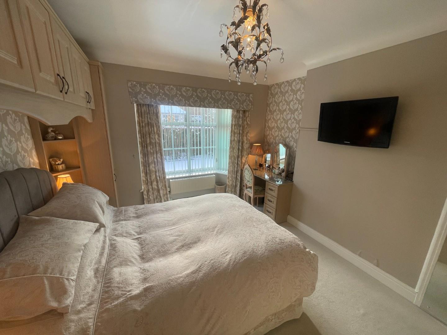
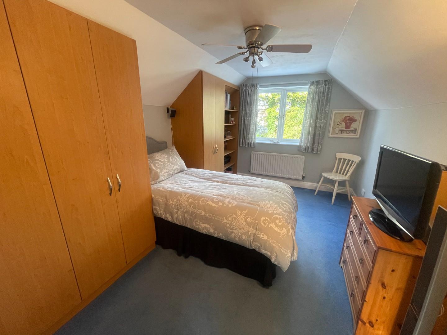
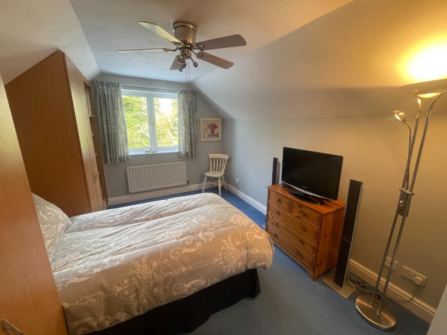
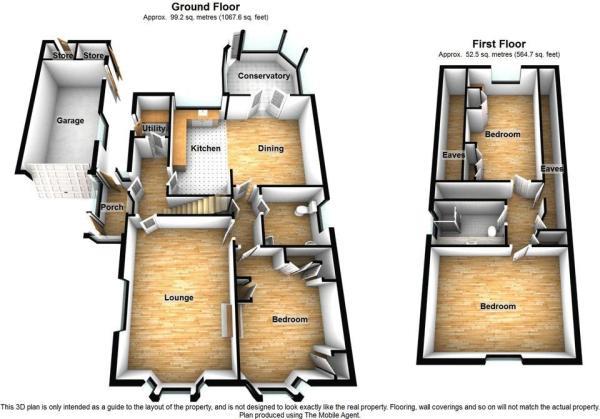
ONE OF A KIND……
Detached bungalows rarely come to the market in this HIGHLY SOUGHT AFTER LOCATION. What an opportunity to be part of something special. This amazing home will not be around for long. ABODE recommends viewings are an absolute must!!!!!!
Briefly comprising of a porch, entrance hall, lounge, open plan modern kitchen through to dining room, utility room, modern newly fitted bathroom and bedroom all to the ground floor. To the first floor there are two good size bedrooms, and a modern shower room. Outside there is a landscaped rear garden which is not overlooked, and a driveway to the front leading to the garage. The property is nearby all of Woolton’s popular amenities including shops, bars and restaurants. There are sought after schools in the area and both Reynolds Park and Calderstones Park are close by.
8' 1'' x 4' 2'' (2.46m x 1.26m)
An attractive porch with double glazed door to the front and rear offering
through access into the rear garden.
10' 10'' x 4' 7'' (3.31m x 1.39m)
Glazed timber door to the front, central heating radiator, coved ceiling, stairs rising to the upper floor and built-in meter cupboard.
17' 11'' x 12' 10'' max (5.47m x 3.90m)
This beautifully presented formal lounge with a double glazed bay window to the front, and double glazed window to the side offering
a dual aspect and an abundance of natural light, two central heating radiators, electric feature fireplace with marble hearth and
limestone surround, coved ceiling.
19' 9'' x 14' 7'' (6.01m x 4.45m)
An open plan kitchen to dining room, comprising a range of high quality base, wall and drawer units over
and incorporated by complimentary work surfaces, a 11/2 bowl stainless sink and drainer, integrated fridge freezer and dishwasher, Neff gas
hob and electric Neff hide and slide oven with extractor over, wood effect laminate flooring, part tiled walls, two central heating radiators, spotlights. Double glazed window and double glazed patio doors to the rear offering attractive views and access into the rear garden and conservatory.
11' 5'' x 10' 11'' (3.47m x 3.34m)
Double glazed UPVC construction with dwarf wall, wood effect laminate flooring, central heating radiator.
6' 4'' x 4' 5'' (1.93m x 1.34m)
Double glazed door to the side offering access into the rear garden, a single glazed window to the side, plumbing for a
washing machine, space for a tumble dryer, wall mounted combination boiler, ample space for cloaks.
7' 5'' x 7' 4'' (2.27m x 2.23m)
Fitted with a double glazed window to the side, Newly fitted modern suite comprising a bath with mixer and telescopic shower head, low level WC, vanity wash basin, tiled to compliment, central heating radiator, spotlights.
13' 11'' x 11' 4'' max (4.23m x 3.46m)
This substantial and beautifully presented master bedroom boasts a double glazed bay window to the front, two central heating
radiators, built-in bedroom furniture and wardrobes, further storage cupboard, coved ceiling.
With stairs rising centrally, a double glazed skylight to the side offering an abundance of natural light, built-in storage cupboards
within the eaves.
16' 2'' (4.93m) max reducing to 14' 1'' (4.28m) with reduced head height x 11' 1'' (3.38m)
This beautiful second bedroom boasts a double glazed window to the side, and a double glazed feature window to the front,
central heating radiator
8' 8'' x 6' 3'' (2.64m x 1.91m)
This modern fitted shower room boasts a double glazed window to the front, a double shower enclosure with plumbed in shower,
low level WC, wash basin and vanity unit, heated towel rail with column radiator, tiled flooring, part tiled walls, spotlights.
14' 10'' x 10' 2'' (4.50m x 3.10m)
A third bedroom boasts a double glazed window to the rear, built-in wardrobes, a vaulted ceiling, central heating
radiator. Boasting stunning views over the rear garden.
The rear garden is stunning well proportioned, and benefits from being secluded, mostly laid to lawn with attractive
patios and high quality composite decked area, a mixture of both mature, decorative and well stocked borders, further access into garage, out-house and
garden stores.
The front has a substantial driveway offering ample space for off road parking, mature shrubs.