 finding houses, delivering homes
finding houses, delivering homes

- Crosby: 0151 909 3003 | Formby: 01704 827402 | Allerton: 0151 601 3003
- Email: Crosby | Formby | Allerton
 finding houses, delivering homes
finding houses, delivering homes

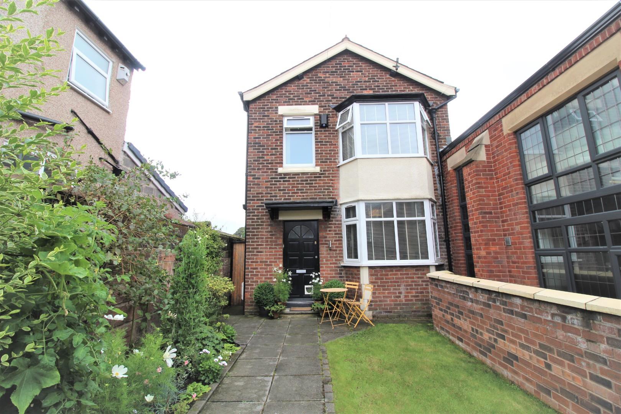
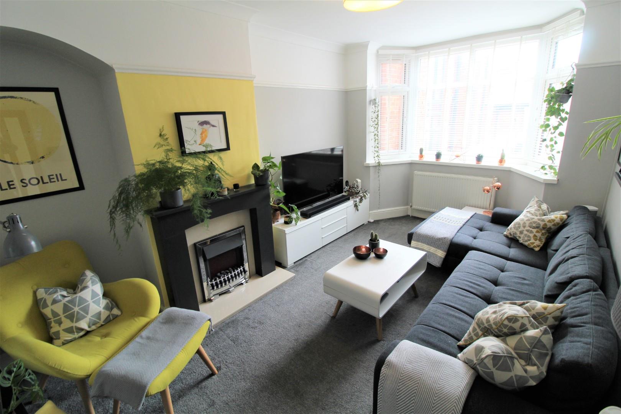
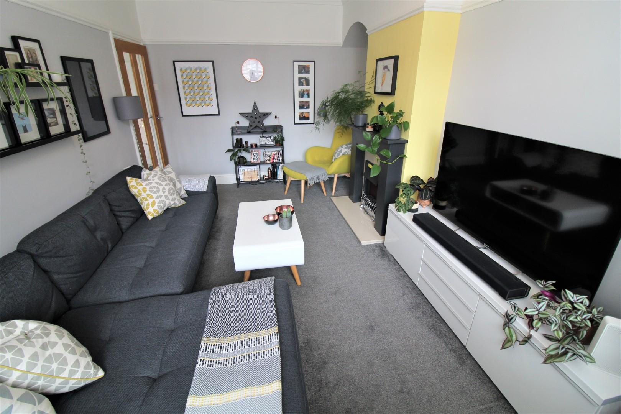
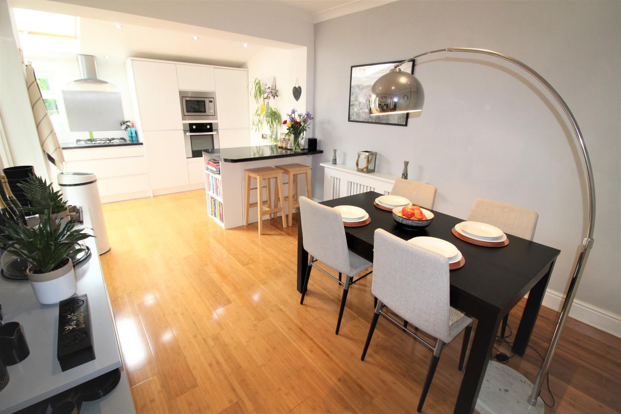
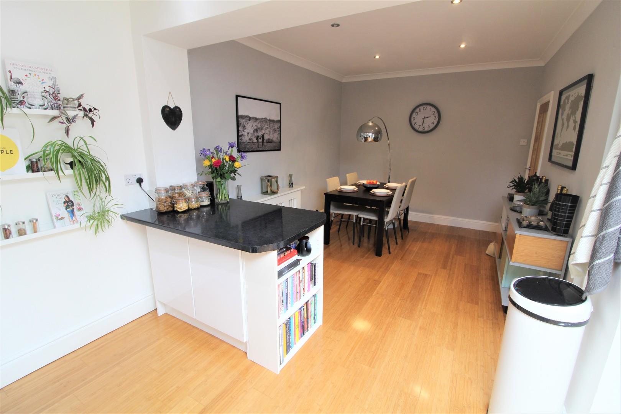
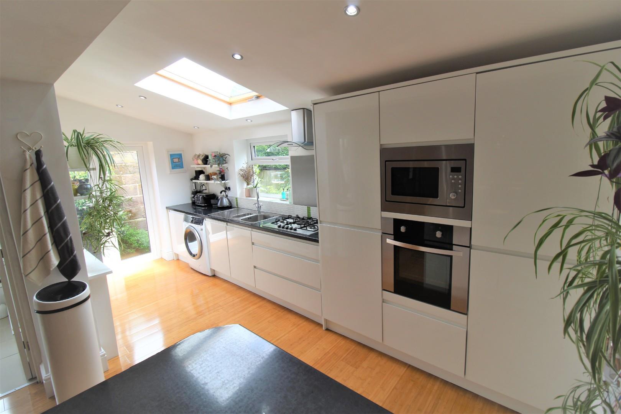
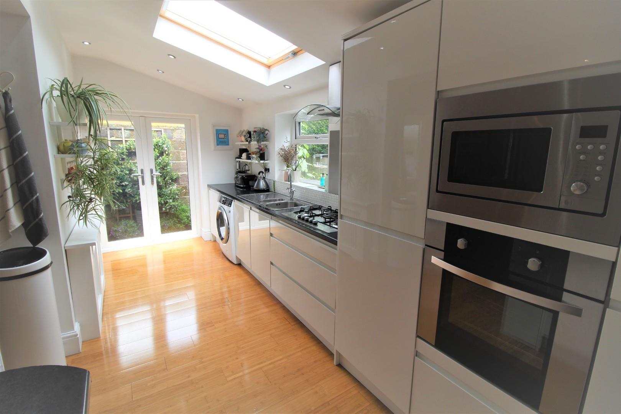
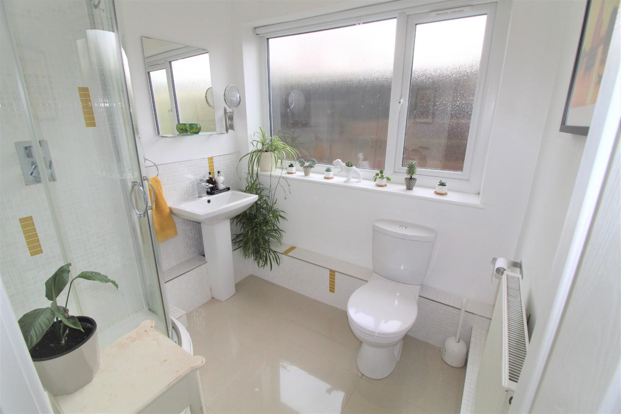
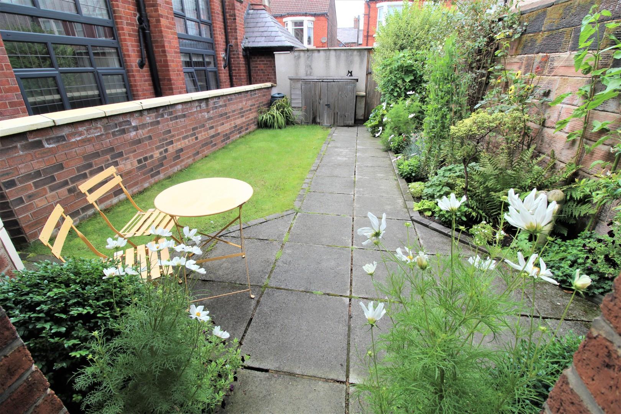
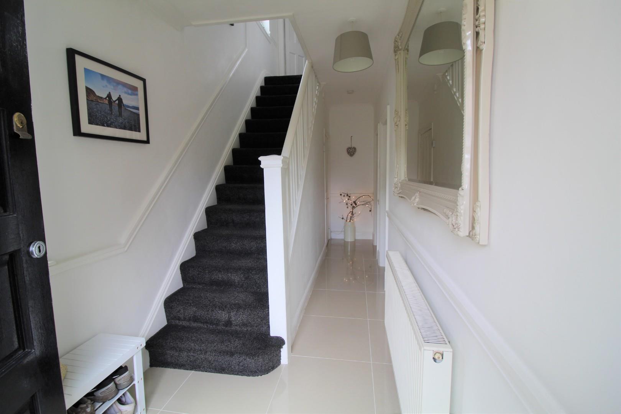
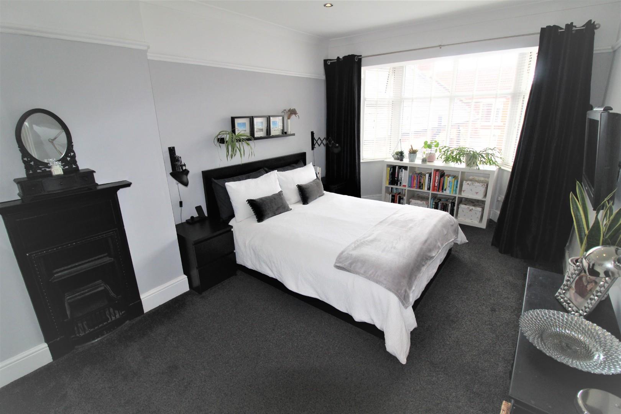
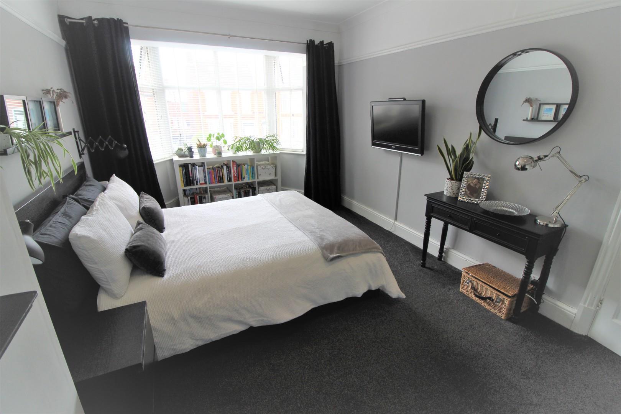
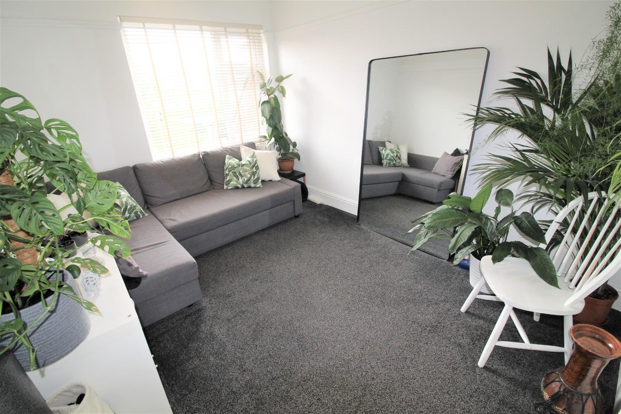
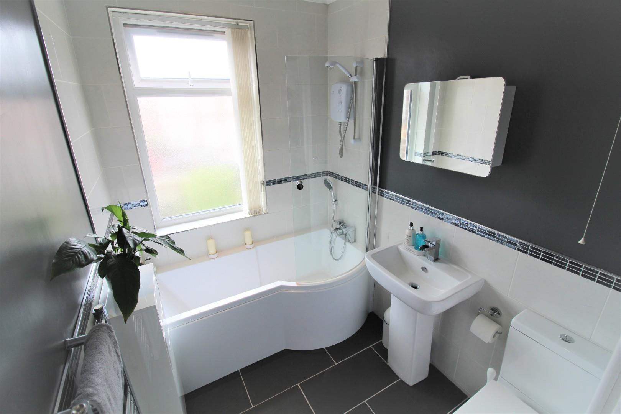
Abode are delighted to offer for sale this unique property located on the right hand side of Dundonald Road when accessed from Aigburth Road and therefore nearby all amenities including shops, schools and transport links. Viewings are a must and it wont be available for long!!!!
The property briefly comprises entrance hall, lounge, open plan dining room to extended modern, fitted kitchen and shower room to the ground floor. To the first floor there are three bedrooms and a modern family bathroom. The property benefits from double glazing throughout, off road parking, private gated garden to front with intercom system, plus rear town garden. This property has recently been refurbished and is beautifully presented throughout, viewing is highly recommended.
GOUND FLOOR
Private gated entrance with intercom system.
ENTRANCE HALL
5' 11'' x 18' 10 (1.80m x 5.73m)
Timber and glazed door to front, staircase to first floor, service meter cupboard, under stairs cupboard, coved ceiling, dado rail, double
glazed window, central heating radiator, tiled floor.
LOUNGE
15' 10''into bay x 10' 0 into alcove (4.83m x 3.05m)
Double glazed bay window, feature fireplace surround with electric fire, coved ceiling, picture rail, central heating radiator, carpeted.
DINING ROOM
11' 11'' x 10' 2 (3.64m x 3.09m)
Coved ceiling, spotlights, bamboo wood floor, central heating radiator, open arch to:
KITCHEN
16' 7'' x 6' 10 (5.06m x 2.09m)
A modern range of base, wall and drawer units with complementary worktops incorporating a one and a half stainless steel sink and
drainer with mixer tap, integrated oven, microwave, dishwasher, fridge and freezer, plumbing for washing machine, breakfast bar with
storage below, part tiled walls, bamboo wood floor, spotlights, double glazed sky light, central heating radiator, double glazed French
doors to side.
SHOWER ROOM
6' 11'' x 5' 12 (2.12m x 1.82m)
Quadrant shower unit, pedestal wash hand basin, wc, double glazed window, part tiled walls, tiled floor, coved ceiling, spot lights,
central heating radiator.
First Floor
BEDROOM 1
16' 6'' x 10' 2 (5.03m x 3.11m)
Double glazed bay window, cast iron fireplace, coved ceiling, spotlights, picture rail, central heating radiator, carpeted.
BEDROOM 2
11' 11'' x 9' 1 (3.63m x 2.78m)
Double glazed window, coved ceiling, spotlights, picture rail, central heating radiator, carpeted.
BEDROOM 3
8' 0'' x 6' 11 (2.45m x 2.11m)
Double glazed window, coved ceiling, spotlights, central heating radiator, carpeted.
BATHROOM
5' 9'' x 7' 2 (1.74m x 2.18m)
P shaped bath with mixer tap and shower hose extension, electric shower over, pedestal wash hand basin, wc, part tiled walls, tiled
floor, double glazed window, coved ceiling, spotlights, heated towel rail.
OUTSIDE
Off road parking.
Private gated front garden with intercom system, area of lawn, flower bed and paved patio area.
To the rear the property benefits from a paved town garden with flower bed and an attractive area of stones.