 finding houses, delivering homes
finding houses, delivering homes

- Crosby: 0151 909 3003 | Formby: 01704 827402 | Allerton: 0151 601 3003
- Email: Crosby | Formby | Allerton
 finding houses, delivering homes
finding houses, delivering homes

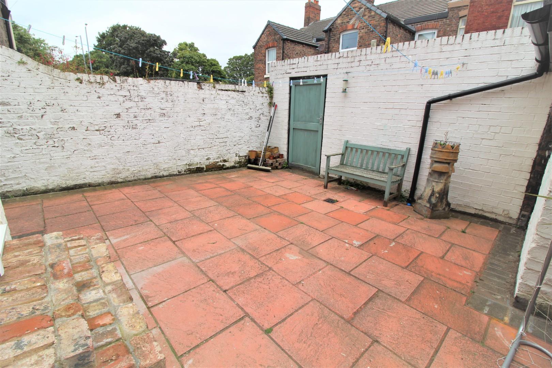
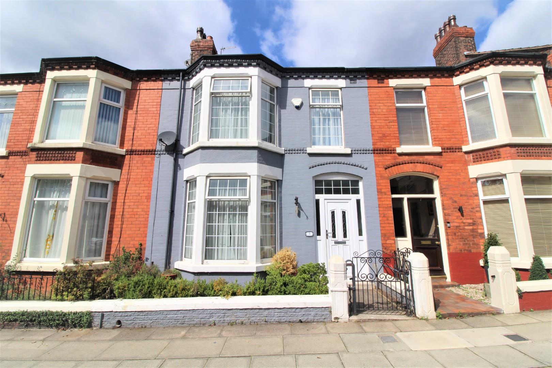
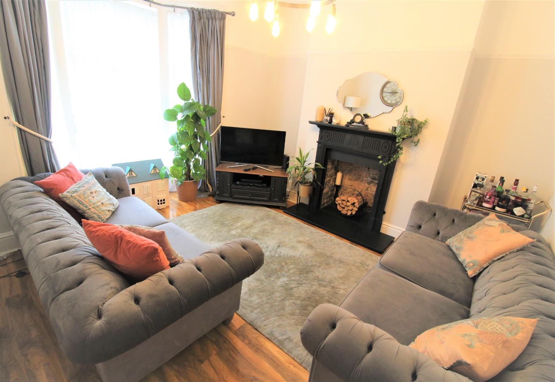
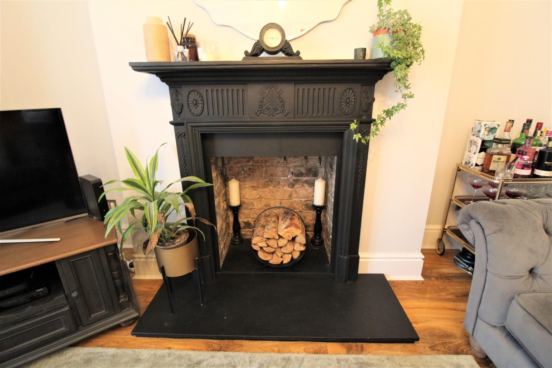
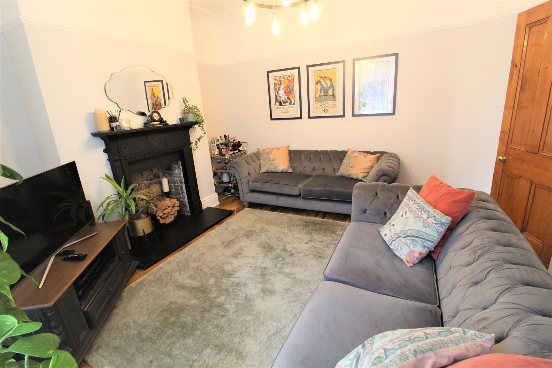
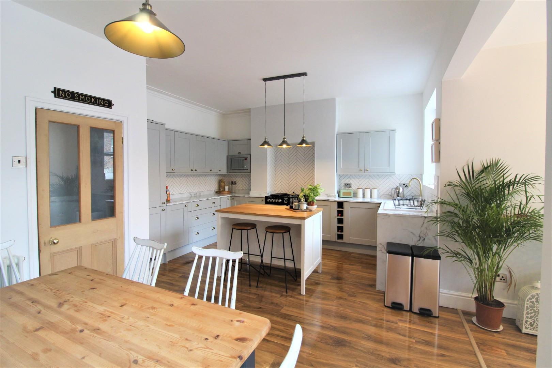
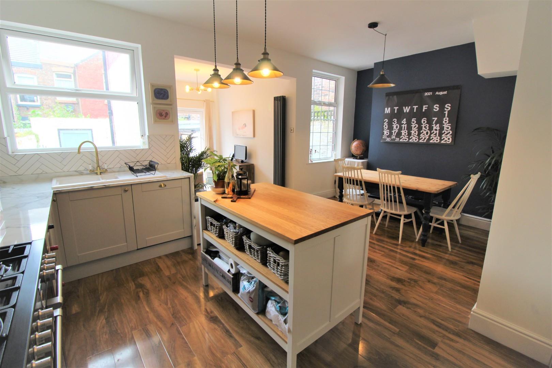
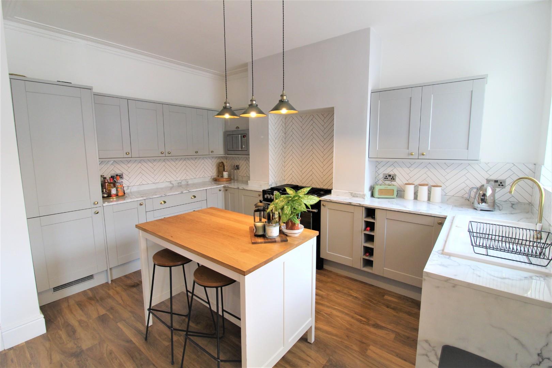
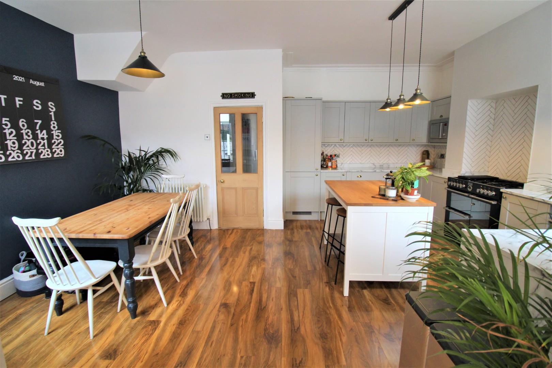
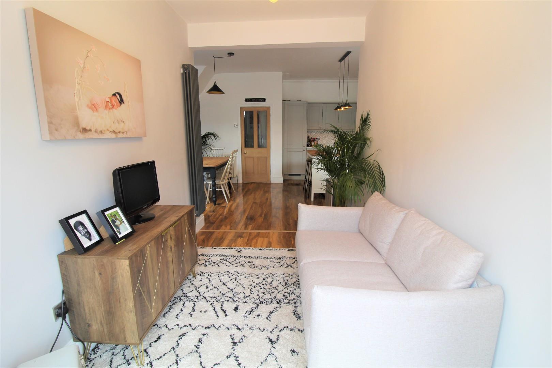
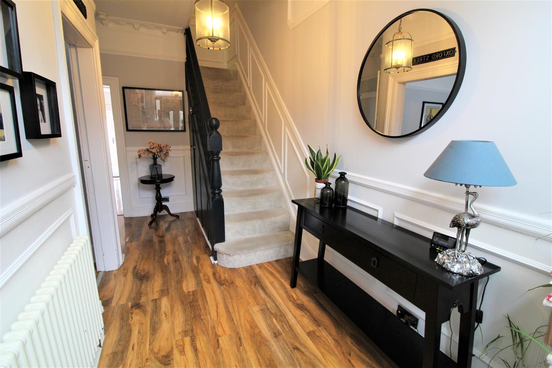
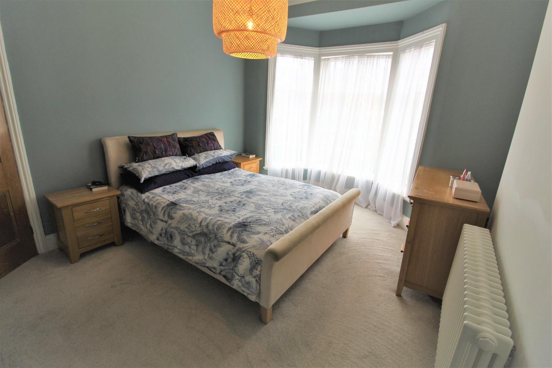
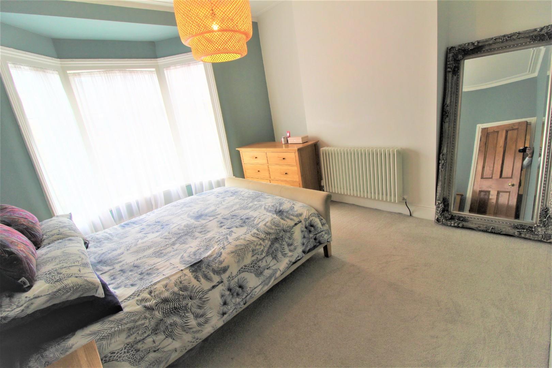
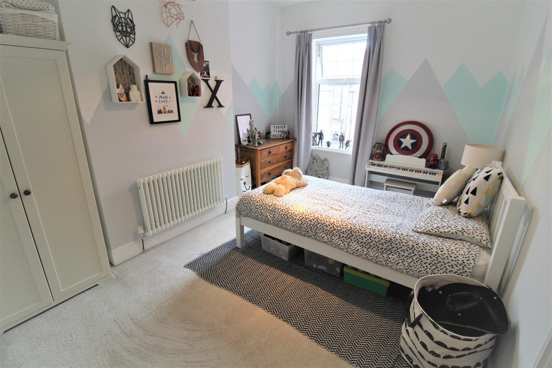
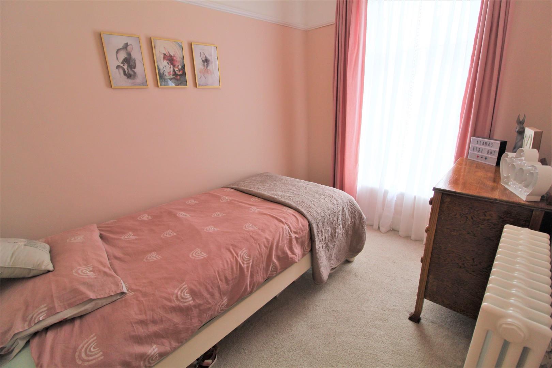
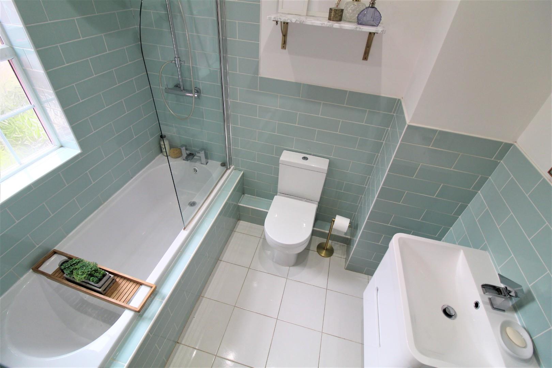
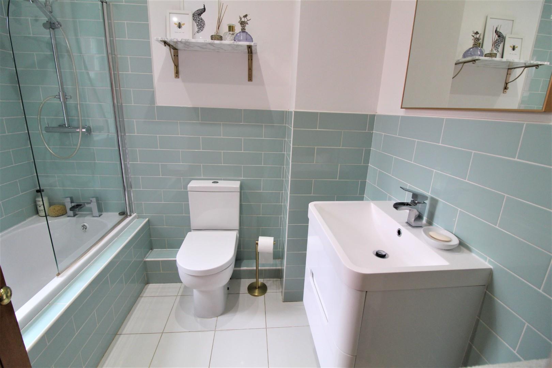
Are you looking for an OUTSTANDING 4 bedroom character property? Houses of this high standard of finish rarely come to the market. With contemporary décor throughout and upgraded by the present owner this is going to be a home that wont be for sale for long.
Briefly comprising to the ground floor an entrance hall, lounge and to the rear is a STUNNING modern open plan fitted kitchen with breakfast and dining area. To the first floor there are 4 bedrooms and a modern character 3 piece family bathroom. Outside there is courtyard with sunny aspect. With character features mixed with a modern twist this property has been sympathetically upgraded. Near to all local amenities including schools, shops and transport links, an internal inspection is HIGHLY RECOMMENDED.
Entrance Hall
Double glazed front door, laminate flooring, column radiator and staircase to the first floor.
Lounge
13' 0'' x 12' 0'' (3.96m x 3.65m)
Double glazed bay window to the front elevation, fireplace surround and hearth, laminate flooring and column radiator.
Open Plan Kitchen/Diner
23' 2'' x 19' 1'' reducing to 7' 0'' (7.06m x 5.81m reducing to 2.13m)
A range of wall, drawer and base units with complementary work surfaces over, one and a half bowl sink, space for a Range cooker, integrated washing machine, dishwasher, fridge/freezer and microwave, laminate flooring, vertical radiator, two double glazed windows to the rear elevation and double glazed French doors to the rear yard.
First Floor
Bedroom One
12' 0'' x 12' 0'' (3.65m x 3.65m)
Double glazed bay window to the front elevation and a column radiator.
Bedroom Two
13' 1'' x 10' 0'' (3.98m x 3.05m)
Double glazed window to the rear elevation and a column radiator.
Bedroom Three
10' 0'' x 7' 0'' (3.05m x 2.13m)
Double glazed window to the rear elevation, wall mounted boiler, laminate flooring and a column radiator.
Bedroom Four
9' 0'' x 6' 1'' (2.74m x 1.85m)
Double glazed window to the front elevation and a column radiator.
Bathroom
7' 1'' x 6' 0'' (2.16m x 1.83m)
A three piece suite comprising a a bath with shower over and a side glass shower screen, WC, vanity wash hand basin, partially tiled walls, tiled flooring and a double glazed opaque window to the rear elevation.
Outside
Rear Yard - paved yard with a shed and gate to rear access.
Front - Gated access.