 finding houses, delivering homes
finding houses, delivering homes

- Crosby: 0151 909 3003 | Formby: 01704 827402 | Allerton: 0151 601 3003
- Email: Crosby | Formby | Allerton
 finding houses, delivering homes
finding houses, delivering homes

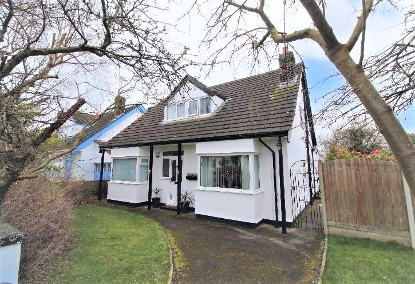
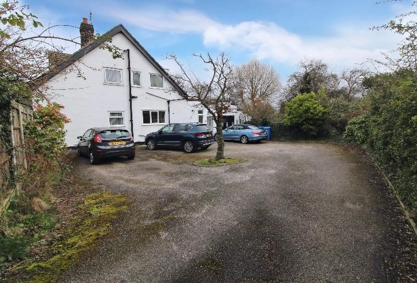
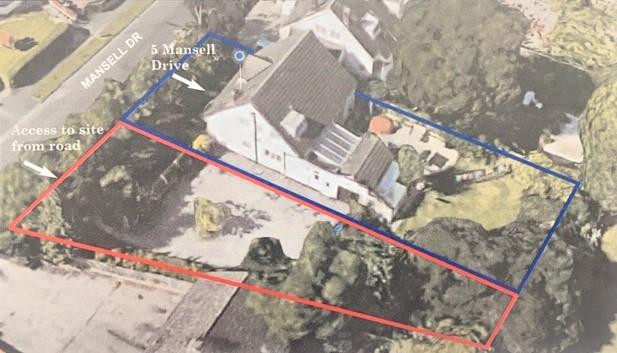
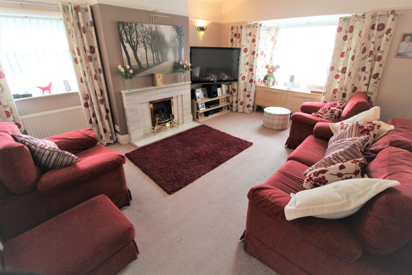
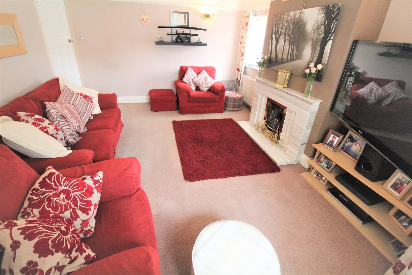
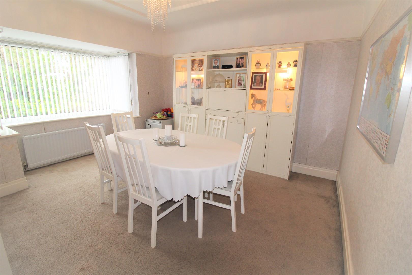
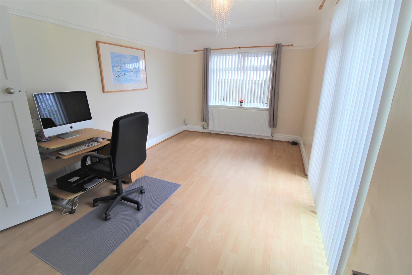
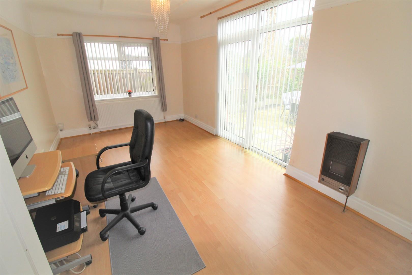
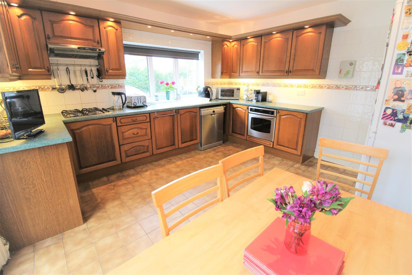
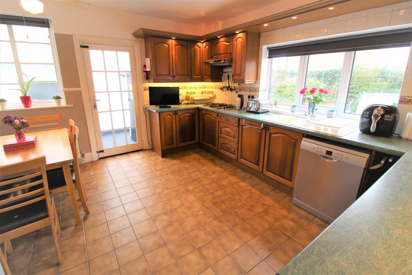
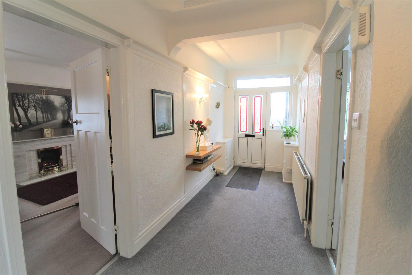
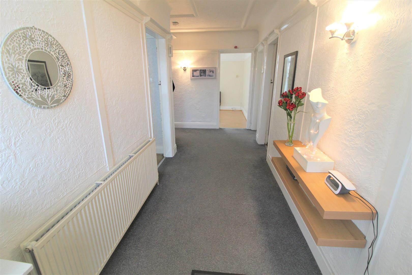
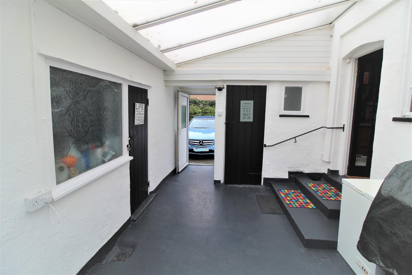
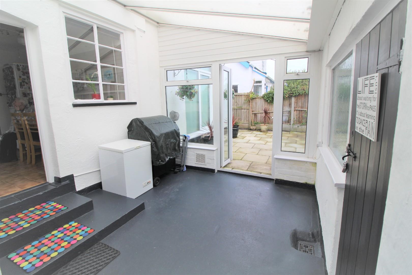
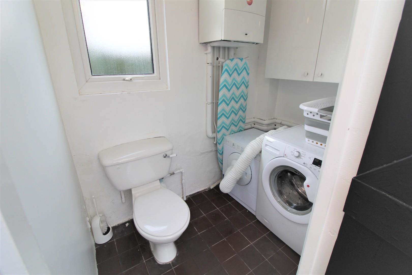
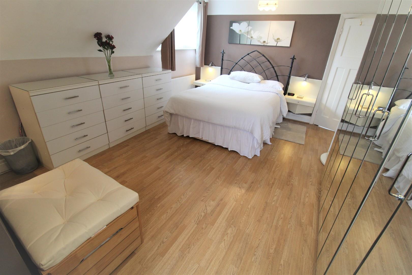
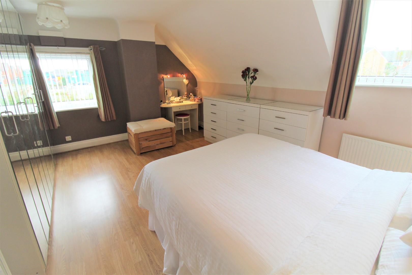
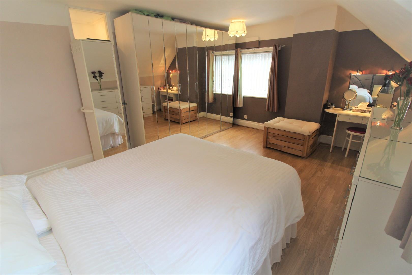
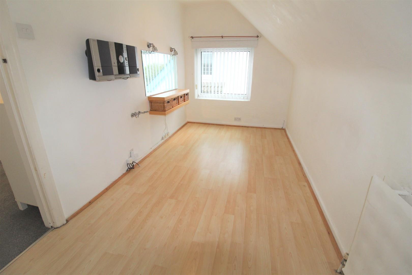
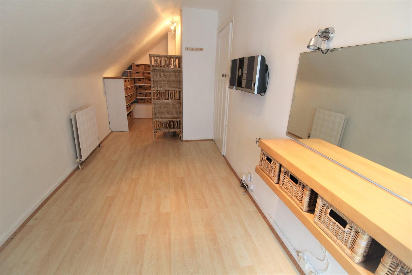
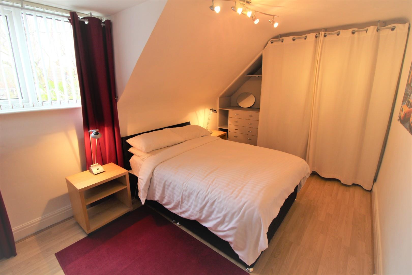
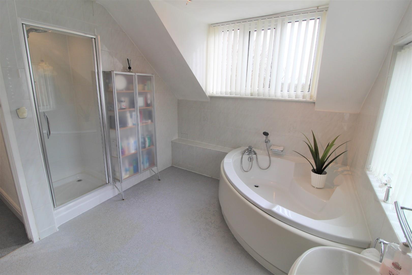
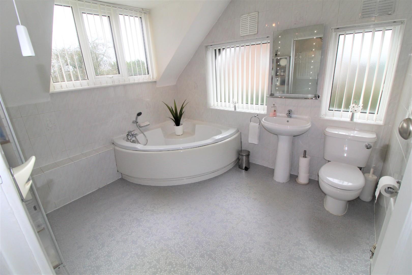
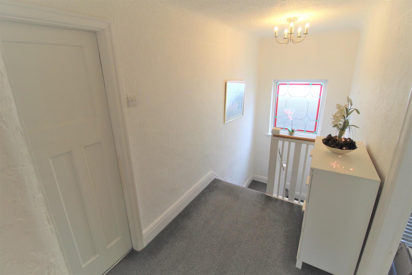
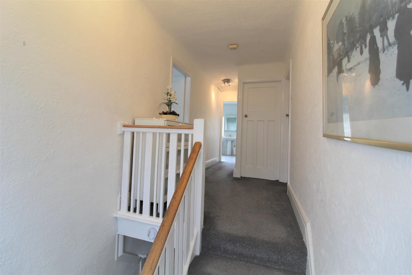
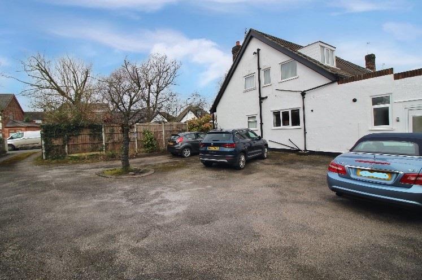
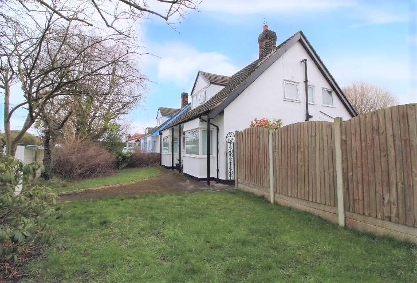
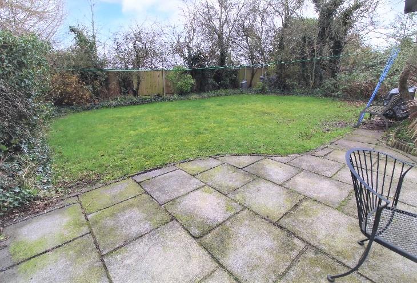
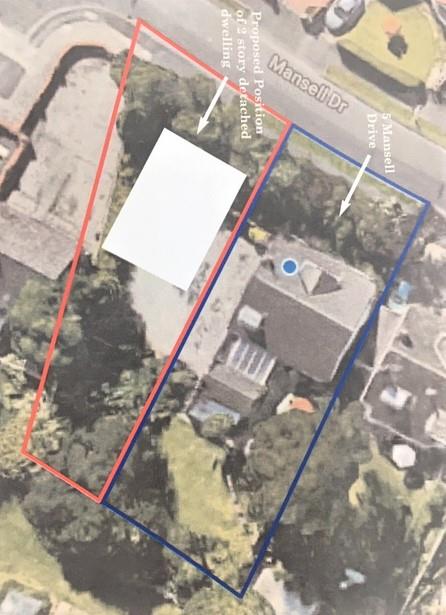
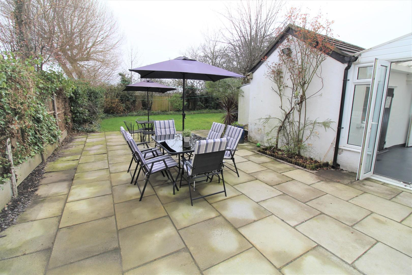
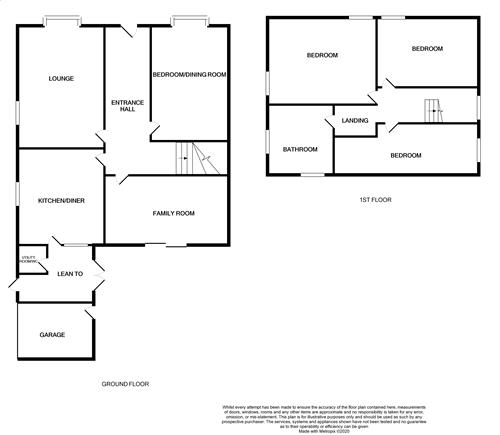
Abode are delighted to offer for sale this amazing 4 bedroom double fronted detached dorma bungalow with outline planning permission granted to build a detached dwelling within the grounds.
Located within a cul de sac off Higher Road, it is therefore nearby all popular local amenities including schools, shops, transport links including Hunts Cross Station and all motorway links.
This freehold property briefly comprises of an entrance hall, lounge, dining room/bedroom, morning room, kitchen/diner and lean too with utility room/wc. To the first floor there are 3 bedrooms and a family bathroom. Outside there is a good size mature rear garden and garage, garden to the front and parking with garden to side which has been approved with outline permission. Internal inspections are HIGHLY RECOMMENDED for this must see property.
Upvc door to front. Radiator. Plate rail. Staircase with under stairs storage.
Upvc double glazed bay window to front. Upvc double glazed window to side. Radiator. Marble fireplace with living flame gas fire.
Upvc double glazed bay window to front. Radiator.
Upvc double glazed window to side. Upvc patio door to rear. Wood effect flooring. Radiator.
Upvc double glazed window to side. Door and window to rear. Range of wall of base units. Integrated gas oven, hob and extractor. Sink unit.
Upvc double glazed double doors to rear. Upvc double glazed door to side. Access to garage.
Upvc double glazed window to side. Low level wc. Plumbing for washing machine.
Upvc double glazed window to front and side. Radiator. Wood effect flooring.
Upvc double glazed window to front. Radiator. Wood effect flooring. Built in storage.
Upvc double glazed window to side. Radiator. Wood effect flooring.
Upvc double glazed window to rear and side. Corner bath with mixer tap and shower head. Shower unit. Pedestal wash basin. Low level wc. Radiator.
Upvc double glazed window to rear. Loft access.
Mature gardens to front and rear with trees, shrubs, patio area. Parking to side with garage and storage area.