 finding houses, delivering homes
finding houses, delivering homes

- Crosby: 0151 909 3003 | Formby: 01704 827402 | Allerton: 0151 601 3003
- Email: Crosby | Formby | Allerton
 finding houses, delivering homes
finding houses, delivering homes

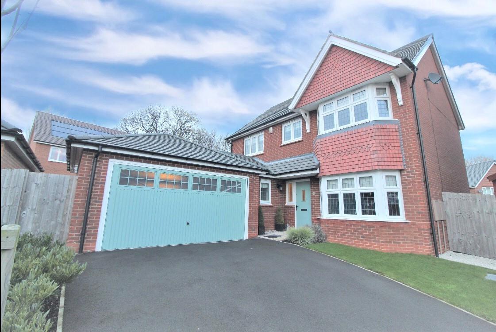
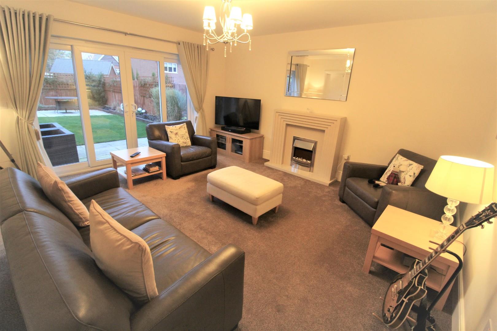
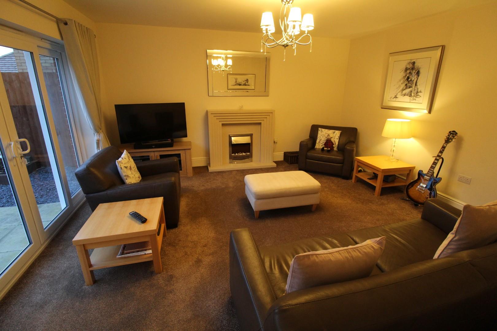
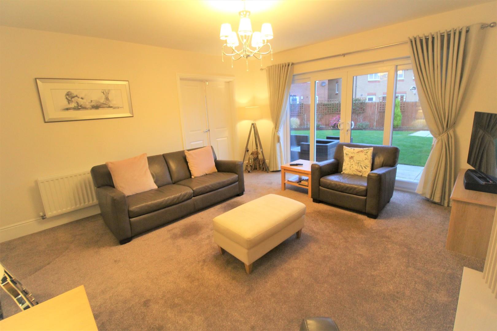
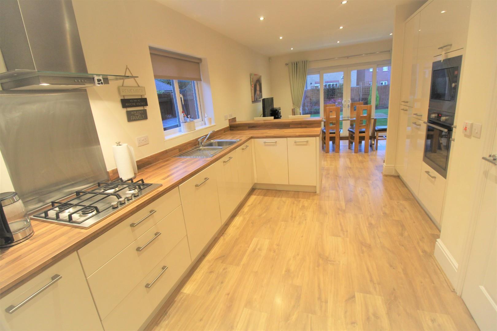
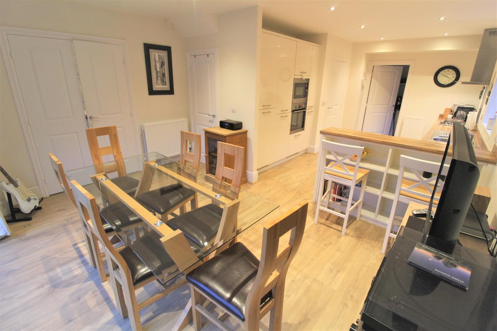
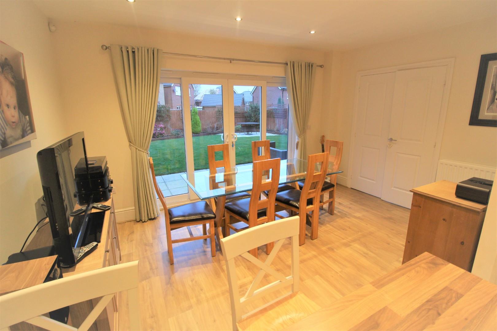
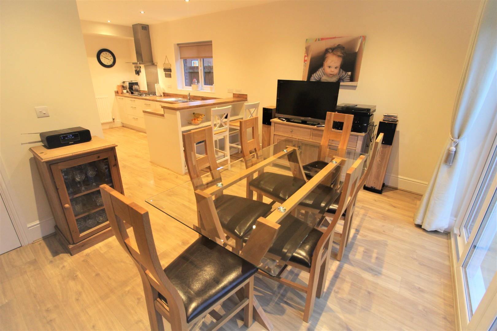
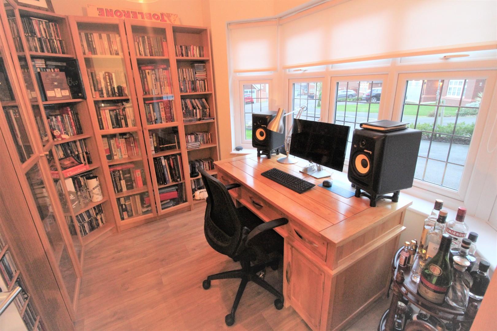
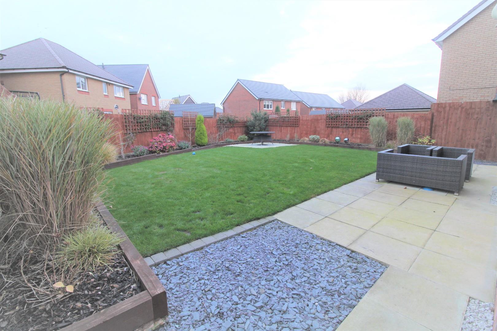
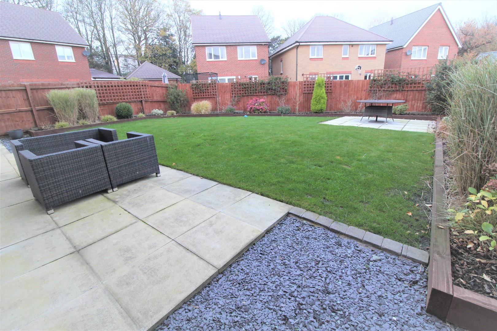
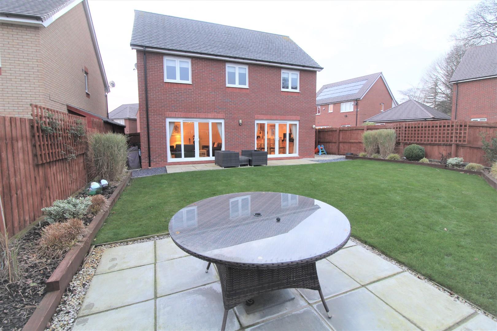
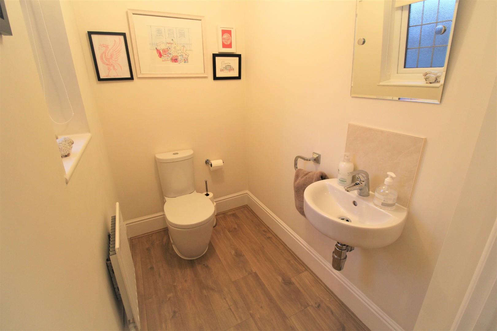
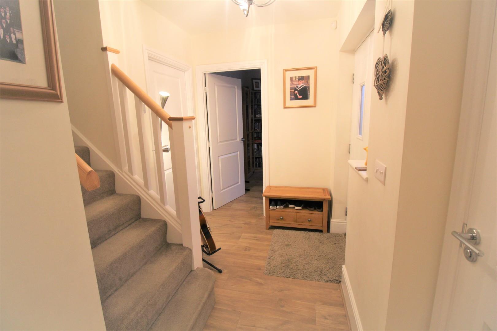
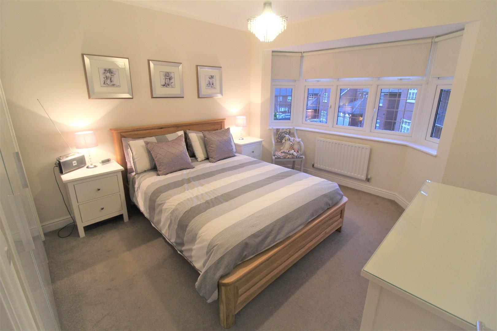
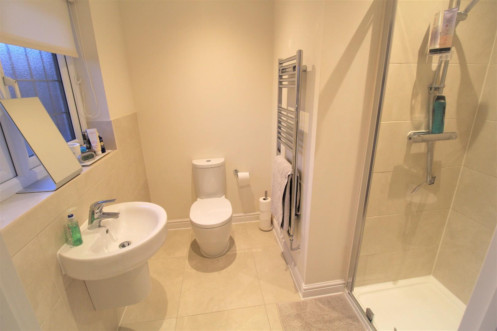
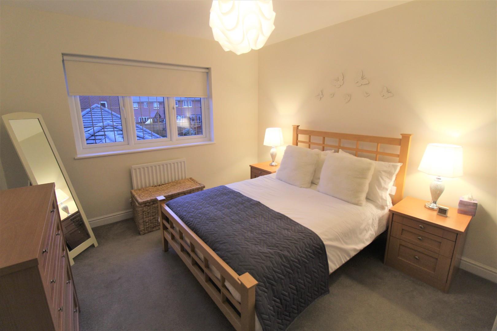
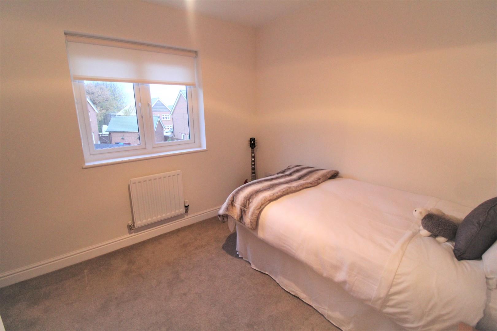
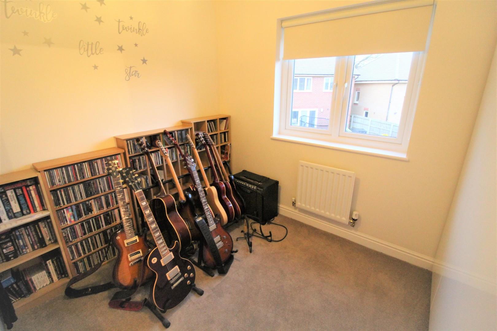
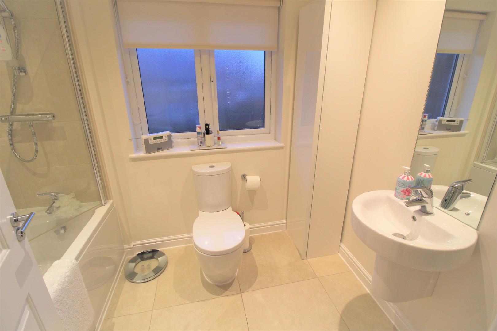
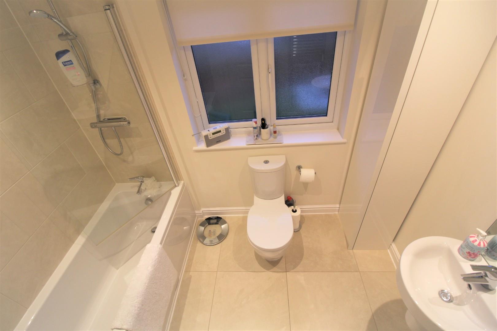
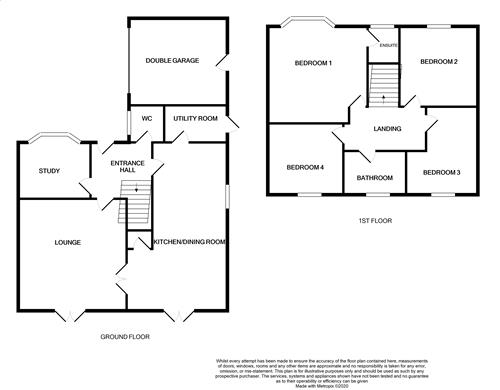
Abode are delighted to offer for sale this Executive Redrow built four bedroom new build detached property situated within a highly sought after South Liverpool suburb with a cul-de-sac location. With a range of amenities in close proximity such as shops, supermarkets, excellent transport links, Summerhill Park has everything to offer the potential buyer.
The property itself which is IMMACULATE THROUGHOUT briefly comprises an entrance hall, good size lounge, open plan kitchen/dining room, utility room, study and wc all to the ground floor. To the first floor there are four bedrooms, modern family bathroom and en suite shower room to the main bedroom. Outside there is a good sized rear garden, double garage with up and over door and driveway to provide ample off road parking. The property also benefits from gas central heating, UPVC Double Glazing. AN INTERNAL INSPECTION IS HIGHLY RECOMMENDED for this FREEHOLD PROPERTY.
Entrance Hall -
UPVC double glazed window to front aspect, tiled floor, stairs to first floor. Cloakroom/WC.
Downstairs Cloakroom/WC -
UPVC double glazed frosted window to side aspect, Low level wc, hand wash basin, spotlights.
Office/Study -
9' 7'' x 8' 9'' (2.93m x 2.67m)
UPVC double glazed walk in bay window to front aspect, radiator.
Lounge -
16' 1'' x 14' 4'' (4.70m x 4.37m)
UPVC double glazed sliding patio doors to rear garden, feature fireplace with hearth, radiator.
Open Plan Kitchen/Diner - to largest points
23' 11'' x 15' 0'' (7.29m x 4.56m)
UPVC double glazed sliding patio doors to rear garden, spotlights, breakfast bar, range of wall and base units with complementing work tops, extractor hood, sink and drainer unit, hob and double oven, fridge freezer.
Utility Room -
8' 3'' x 5' 3'' (2.52m x 1.60m)
UPVC double glazed door to rear garden, radiator, range of wall and base units, radiator, plumbing for washing machine, sink and drainer unit.
Landing -
Doors to all rooms, access to loft,
Bedroom One -
14' 11'' x 11' 4'' (4.54m x 3.46m)
UPVC double glazed walk in bay window to front aspect, radiator, door to:
En Suite -
UPVC double glazed window to front aspect, three piece suite, tiled floor, splash backs, extractor fan.
Bedroom Two -
10' 2'' x 10' 1'' (3.11m x 3.08m)
UPVC double glazed window to rear aspect, radiator.
Bedroom Three -
13' 7'' x 11' 7'' (4.13m x 3.53m)
UPVC double glazed window to front aspect, radiator.
Bedroom Four -
10' 4'' x 9' 9'' (3.15m x 2.98m)
UPVC double glazed window to rear aspect, radiator.
Bathroom -
UPVC double glazed frosted window to rear aspect, three piece suite comprising panel bath with overhead shower, low level wc, freestanding wash basin, tiled floor, towel radiator, spotlights, tiled to compliment.
Front External -
Access to off road parking, remainder mainly laid to lawn, access to garage, plant and shrub borders. Double garage.
Rear External -
Paved patio area, remainder mainly laid to lawn, plant and shrub borders.