 finding houses, delivering homes
finding houses, delivering homes

- Crosby: 0151 909 3003 | Formby: 01704 827402 | Allerton: 0151 601 3003
- Email: Crosby | Formby | Allerton
 finding houses, delivering homes
finding houses, delivering homes

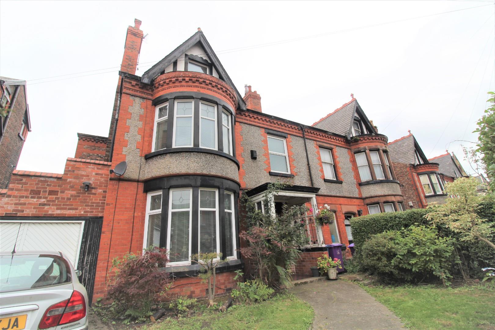
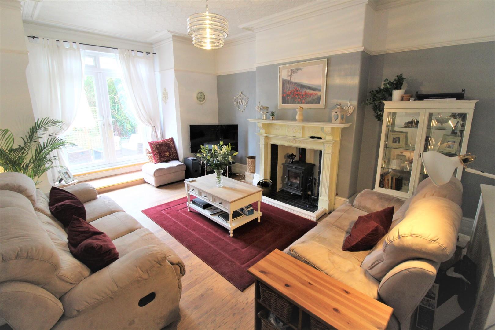
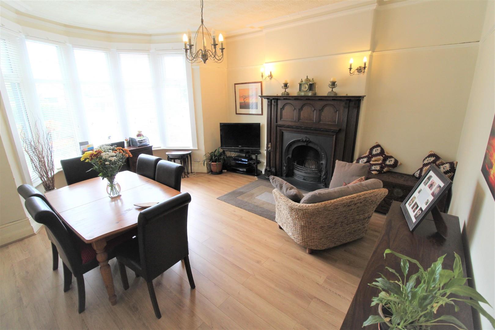
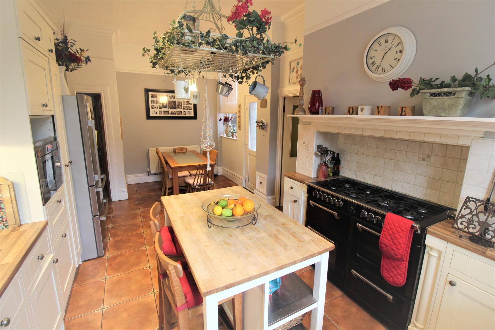
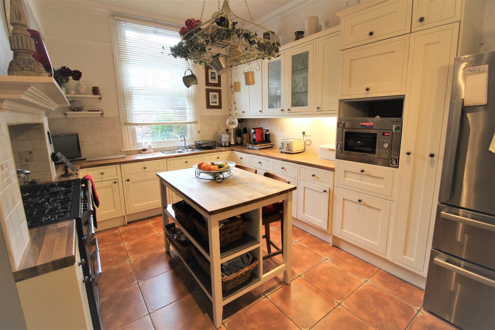
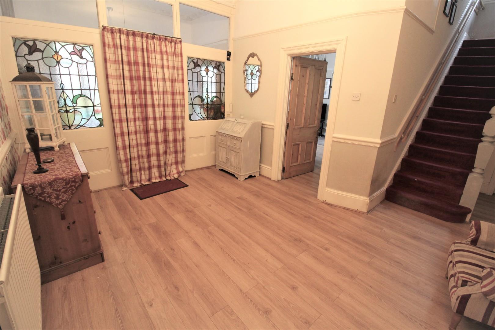
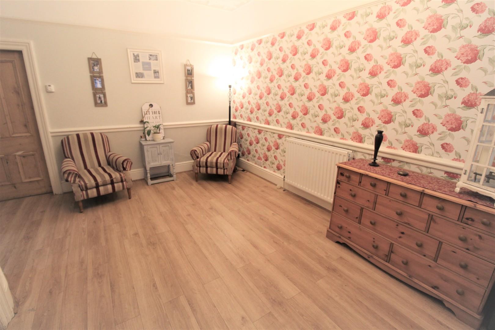
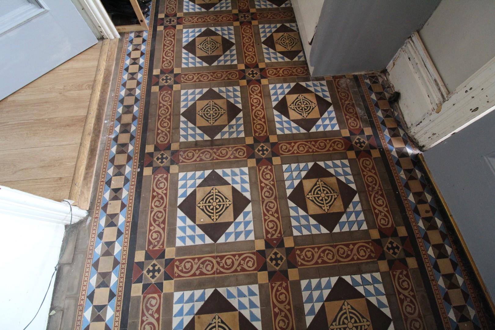
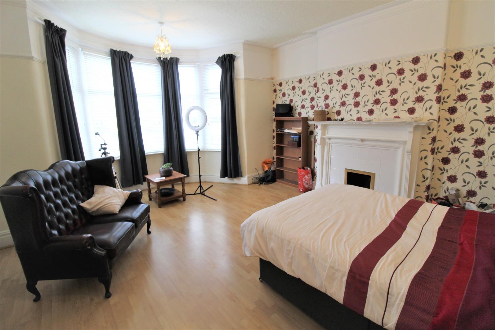
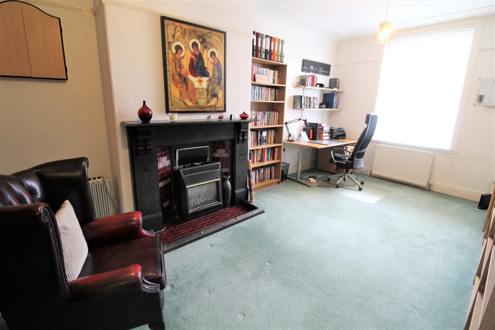
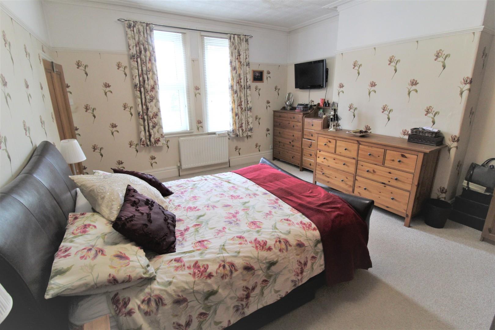
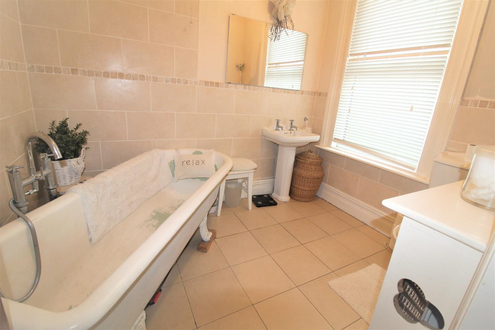
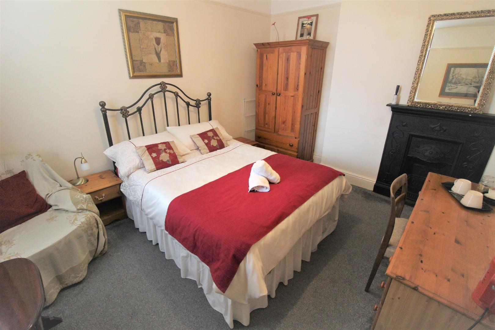
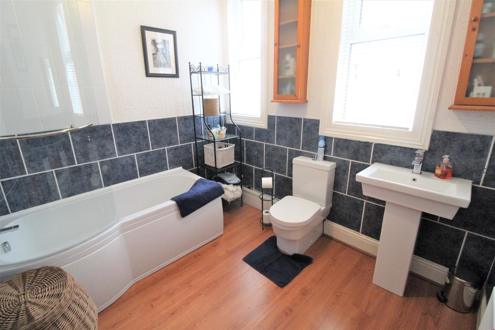
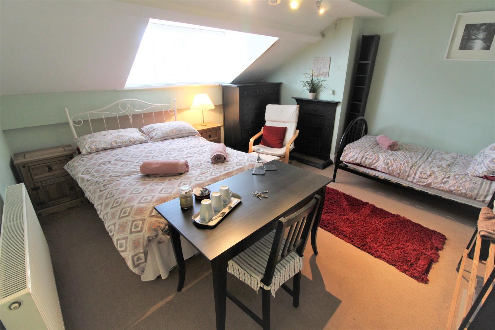
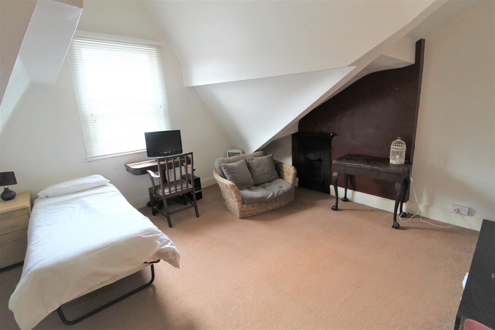
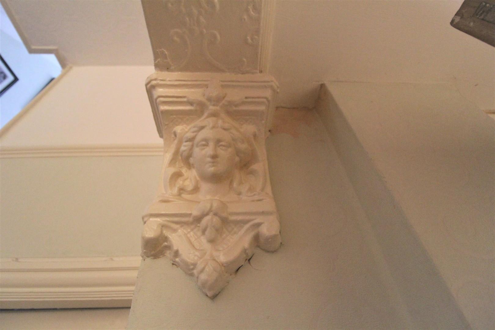
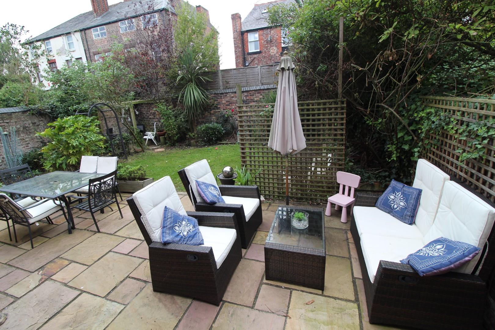
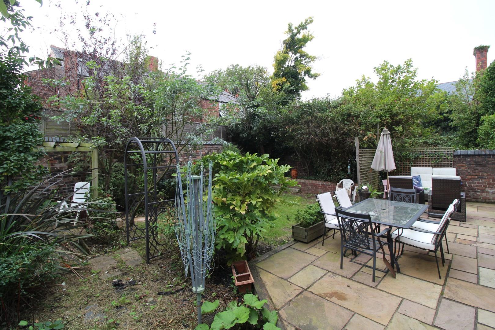
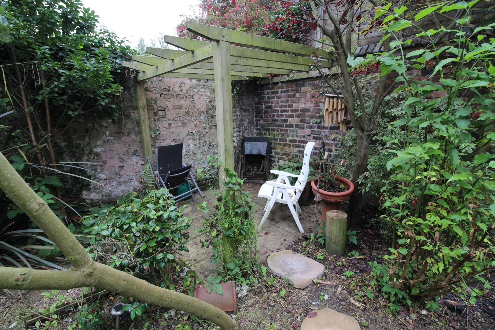
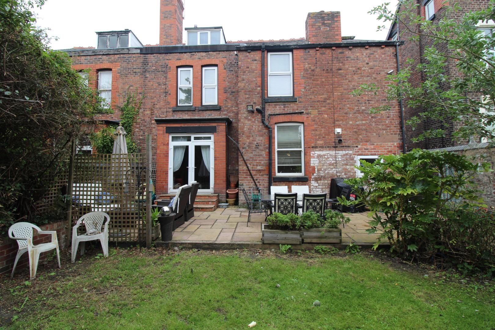
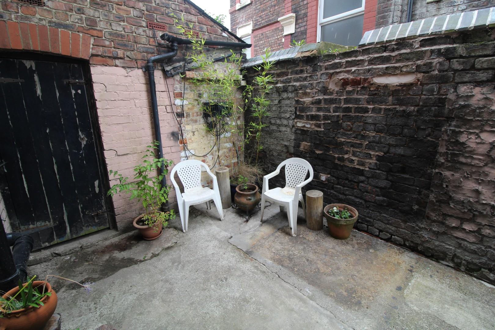
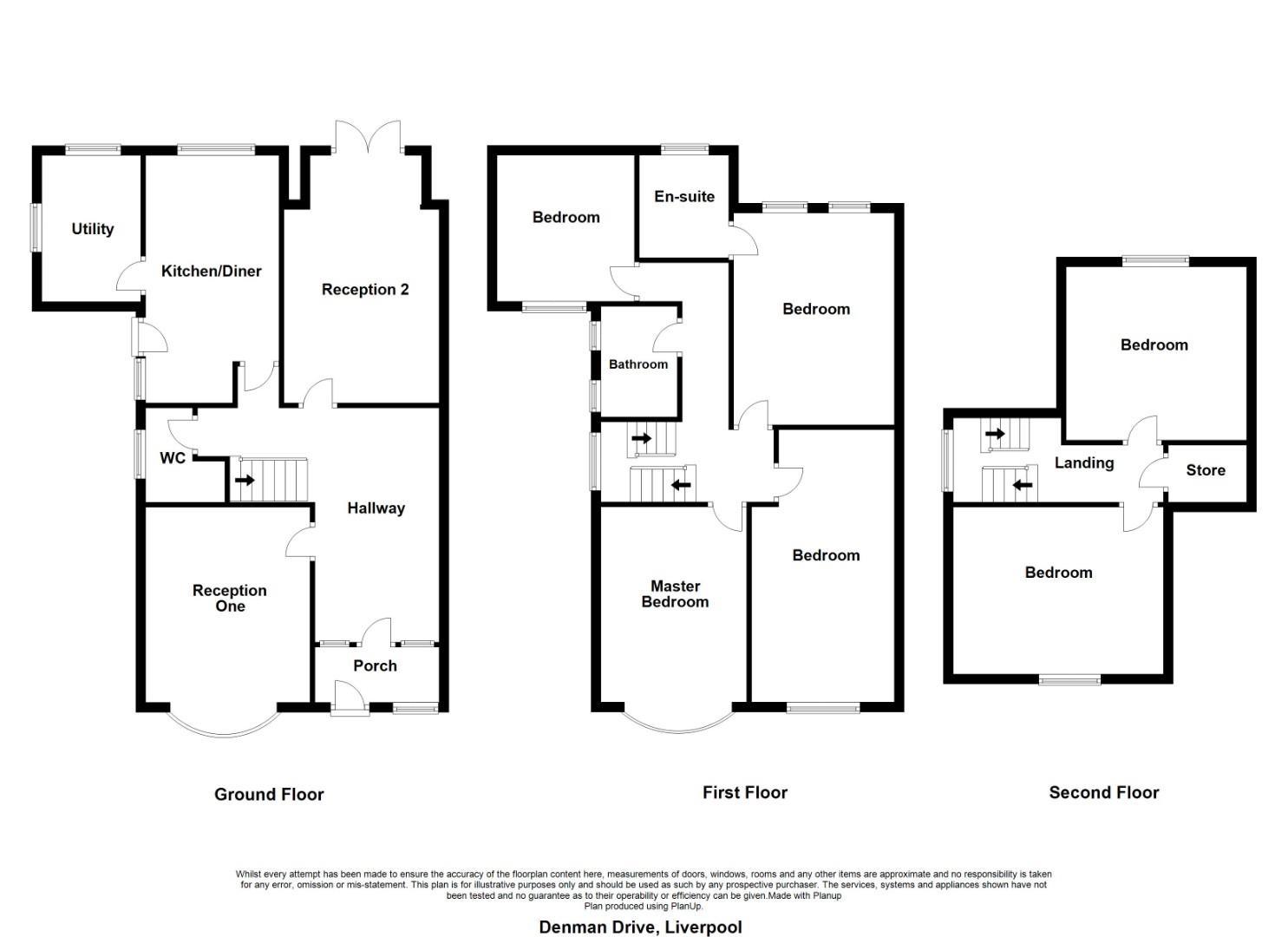
Abode are delighted to offer for sale this STUNNING 6 BEDROOM CHARACTER family home. With great size rooms throughout and a park location it wont be available for long.
Basically comprising of a porch, large entrance hall, front lounge, rear sitting room, kitchen/dining room, utility room and cloakroom/wc. Over the first and second floors there are 6 double bedrooms an en suite and a family bathroom. Outside there are garden to front and rear with off road parking. The property is nearby all local amenities including shops, schools and transport links. An internal inspection is HIGHLY RECOMMENDED.
Vestibule:
3m (9ft 10in) x 1.57m (5ft 2in)
Original tiled flooring, stained glass windows and meter cupboard.
Hall:
4.57m (15ft 0in) x 5.66m (18ft 7in)
Laminated flooring, central heated radiator with decorative cover and stairs leading to first floor.
Front Reception Room:
5.49m (18ft 0in) x 4.67m (15ft 4in)
Original fireplace with cast iron inset and grate for coal fire, central heated radiator, TV and cable point.
Rear Reception Room:
5.92m (19ft 5in) x 4.29m (14ft 1in)
Laminated flooring, log burner and fire surround, TV point, central heated radiator with decorative cover and upvc double doors leading to rear garden.
Kitchen/Breakfast Room:
6.5m (21ft 4in) x 3.4m (11ft 2in)
Fully fitted with a range of wall, base and drawer units. Stainless steel sink unit with lever mixer tap, solid wood drawer units and worktops, cookmaster 8 burner hob with double oven and grill and over head extractor fan. Ceramic tiled flooring, Halogen down lighting, central heated radiator and dinning area.
.
Utility Room:
3.86m (12ft 8in) x 1.73m (5ft 8in)
Ceramic tiled flooring, UPVC cladding to walls and ceiling, central heated radiator, plumbed for washing machine, dryer and fridge freezer space.
Cloakroom/WC
Window to side. Pedestal wash basin. Radiator.
Landing
Bedroom 1:
5.49m (18ft 0in) x 4.67m (15ft 4in)
Laminated flooring, central heated radiator with decrotive cover and original fire surround with tiled insert.
Bedroom 2:
4.98m (16ft 4in) x 4.29m (14ft 1in)
Central heated radiator and original fireplace and surround.
En suite Bathroom:
2.11m (6ft 11in) x 2.84m (9ft 4in)
Fitted three piece white suite comprising:- low level wc, pedestal hand wash basin and free standing roll top bath, Laminated flooring, central heated radiator with decorative cover and part tiled walls.
Bedroom 3:
6.27m (20ft 7in) x 3.15m (10ft 4in)
Central heated radiator with decorative cover, original fireplace with tiled hearth and insert.
Bedroom 4:
4.01m (13ft 2in) x 3.17m (10ft 5in)
Original cast iron fireplace and central heated radiator.
Bathroom:
2.74m (9ft 0in) x 2.41m (7ft 11in)
Fitted three piece white suite comprising:- low level wc, pedestal hand wash basin and panel bath with overhead shower. Laminated flooring and part tiled walls.
2nd Floor:
Further flight of stairs.
Bedroom 5(Loft Room):
4.65m (15ft 3in) x 4.27m (14ft 0in)
Cast iron fireplace and central heated radiator with decorative cover.
Bedroom 6(Loft Room):
4.32m (14ft 2in) x 4.27m (14ft 0in)
Original cast iron fireplace and central heated radiator with decorative cover.
Outside:
Rear garden with flagged patio, lawn with planted borders with mature trees and shrubs.