 finding houses, delivering homes
finding houses, delivering homes

- Crosby: 0151 909 3003 | Formby: 01704 827402 | Allerton: 0151 601 3003
- Email: Crosby | Formby | Allerton
 finding houses, delivering homes
finding houses, delivering homes

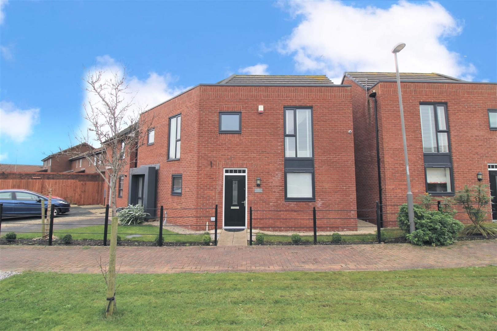
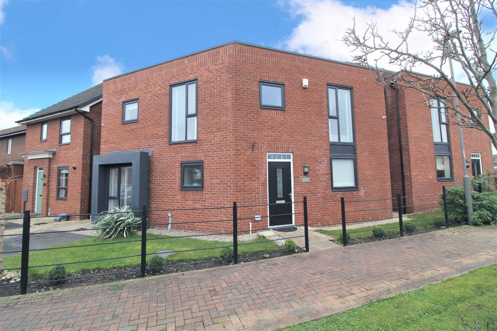
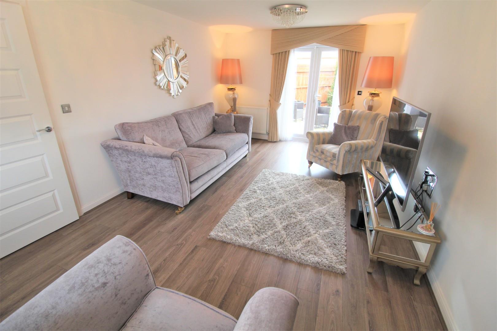
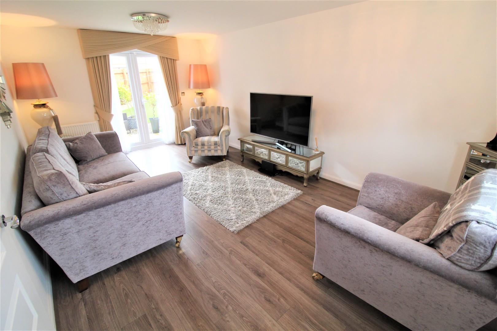
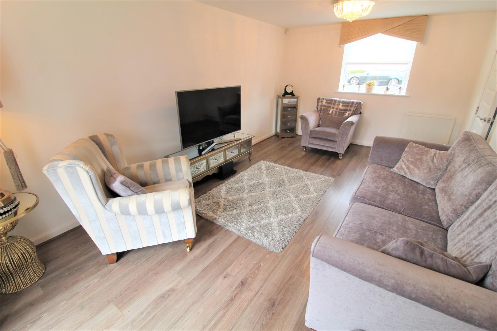
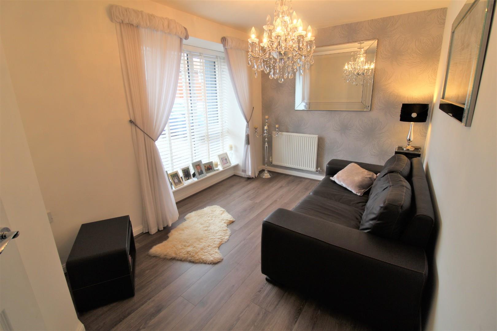
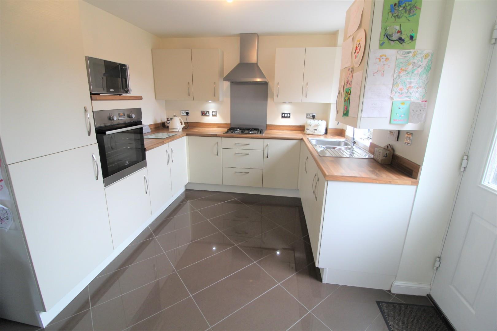
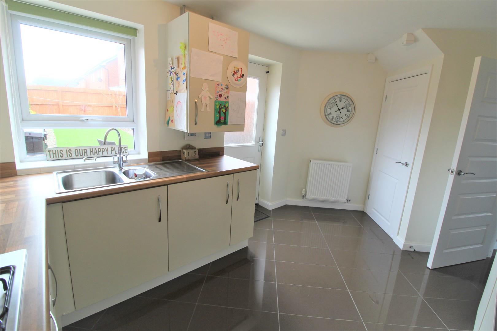
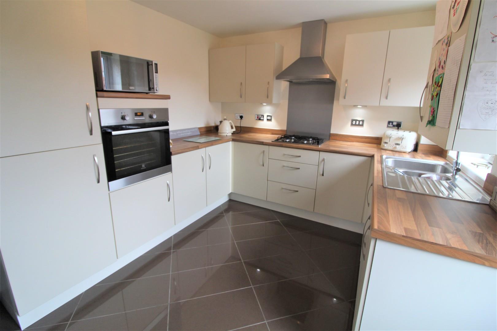
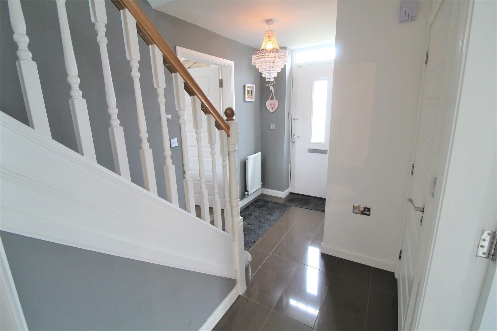
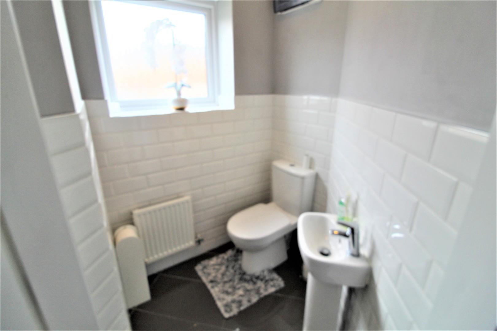
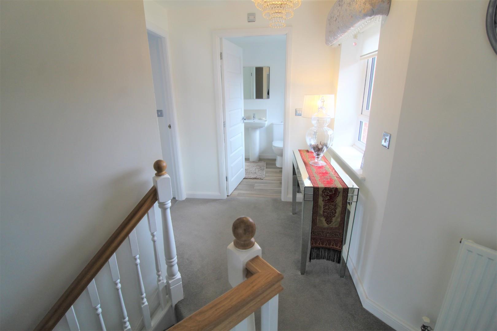
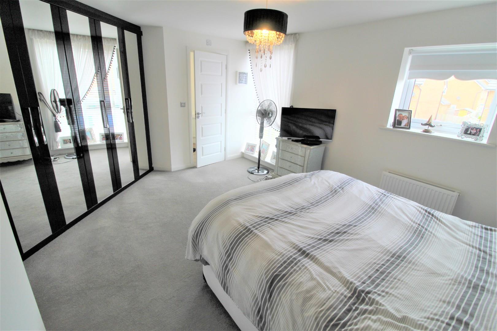
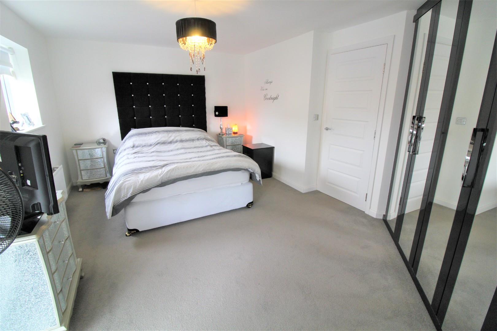
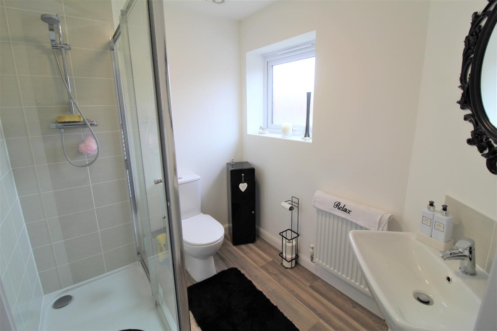
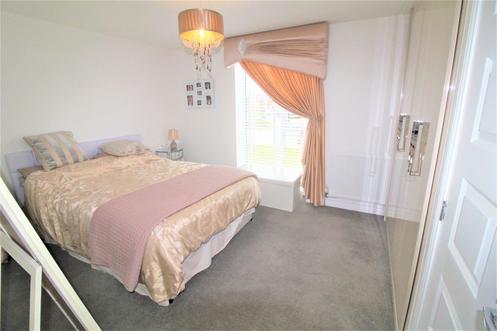
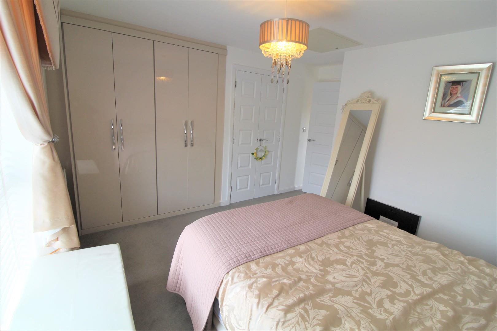
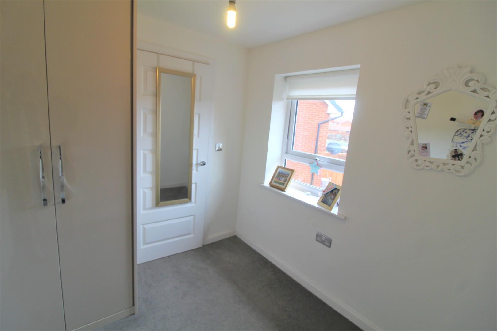
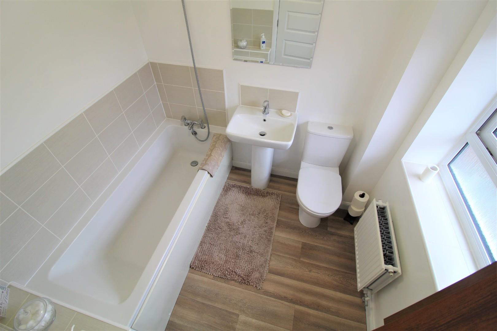
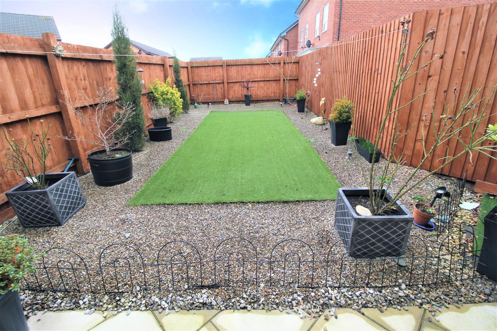
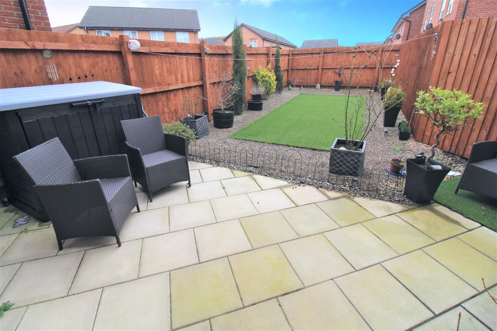
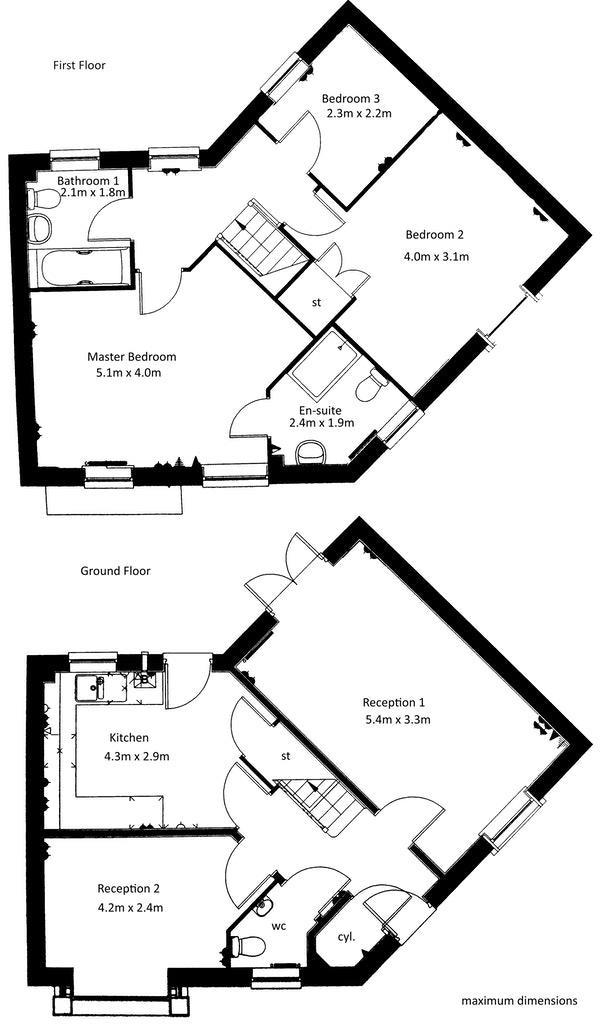
WOW, THIS IS SIMPLY STUNNING………
ABODE are delighted to offer for sale this OUTSTANDING 3 bedroom detached house which is situated within the popular NEW DEVELOPMENT of Imagine Park. With local amenities in close proximity such as Speke Retail Park within easy walking distance and excellent transport links Deanland Drive has much to offer the potential buyer. No expense spared has gone into this beautiful family home. A credit to the current owner and one not to be missed.
Viewings are highly recommended to appreciate the standard and size of the property which briefly comprises of entrance hall, elegant lounge, kitchen/breakfast room, dining/family room and WC to the ground floor. To the first floor there are 3 bedrooms with the main bedroom having an en suite and family bathroom.
Outside is a picturesque rear garden with borders offering sunny aspects. To the front there is a garden with parking and open aspect. The property has also been installed with UPVC double glazing and a gas fired central heating system
Entrance Hall
Door to front, Staircase to first floor, Store cupboard, access to all rooms. Cloakroom/wc.
Lounge 5.4m x 3.3m
A large spacious room with double glazed window to front and patio doors which lead to the garden patio. 2 Radiators.
Kitchen 4.3m x 2.9m (max.)
Double glazed window to rear. Modern fitted kitchen including range of wall and base units, integrated oven, hob and extractor. Integrated fridge freezer, and washing machine. Stainless steel sink unit. Radiator. Store cupboard with tiled flooring and door leading to the patio.
Dining Room 4.3m x 2.4m
Large bay window which overlooks the green and radiator..
Cloakroom/WC 1.8m x 1.5m (max.)
Double glazed window to front. Two-piece suite comprising of wc and vanity wash hand basin. Radiator.
First Floor
Bedroom One 5.2m x 4.0m (max.)
A large and spacious room with floor to ceiling window and second window. Radiator. Built in wardrobes. En suite.
En-Suite Bathroom 2.1m x 1.9m (max.)
A good size en-suite comprising of a double shower, wc and wash basin. The room has modern decor, heated towel rail.
Bedroom Two 4.0m x 3.2m (max.)
Large double bedroom with floor to ceiling window, built in wardrobe, Radiator.
Bedroom Three 2.4m x 2.2m
Double glazed window to rear, Radiator, Built in wardrobe.
Family Bathroom 2.1m x 1.8m
Double glazed window to rear, modern bathroom with shower over bath, wc and wash basin. The room has ceramic tiled walls and radiator..
Outdoor Areas
The property has a neat, low maintenance garden wrapping around the front of the house. There is parking for 2 cars.
To the rear is an artificial lawn, patio, flower beds and stoned areas around the edge of this SOUTH FACING garden.