 finding houses, delivering homes
finding houses, delivering homes

- Crosby: 0151 909 3003 | Formby: 01704 827402 | Allerton: 0151 601 3003
- Email: Crosby | Formby | Allerton
 finding houses, delivering homes
finding houses, delivering homes

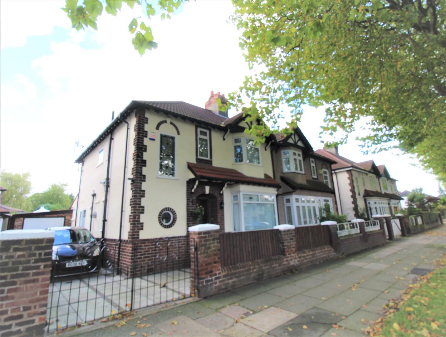
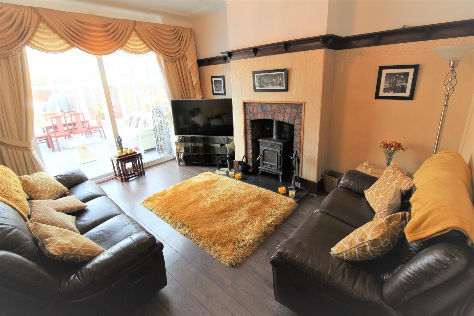
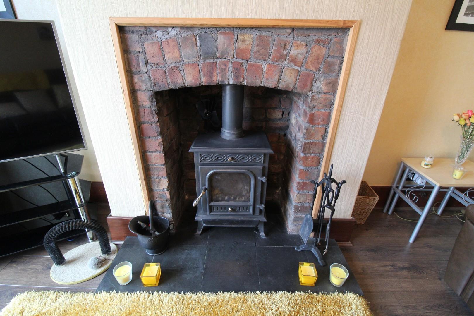
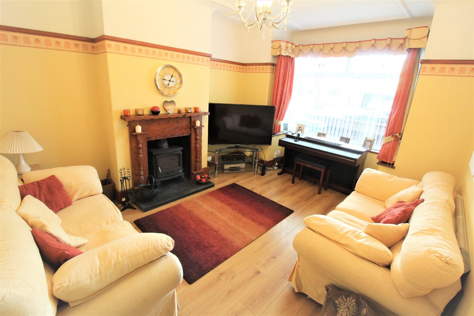
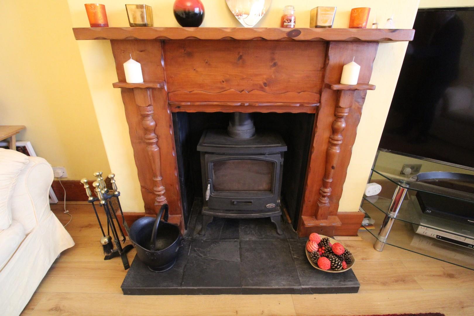
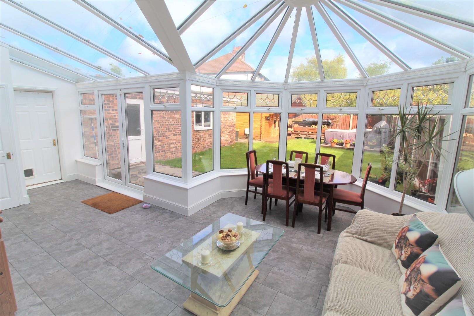
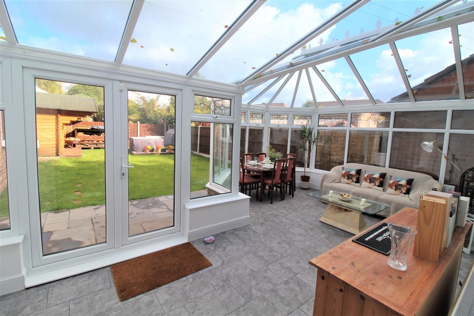
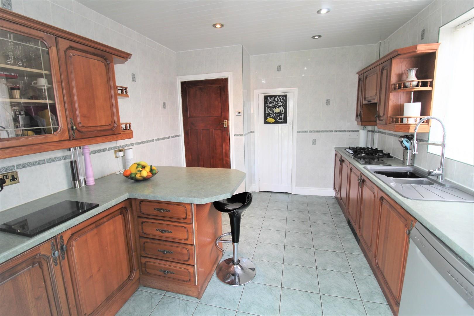
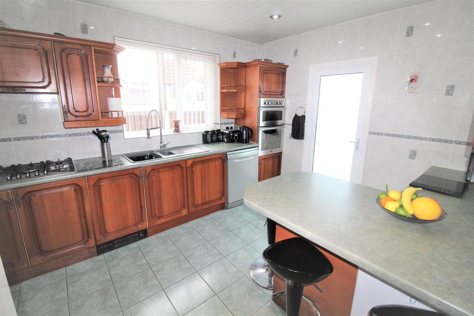
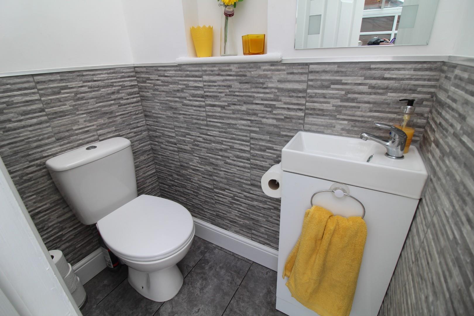
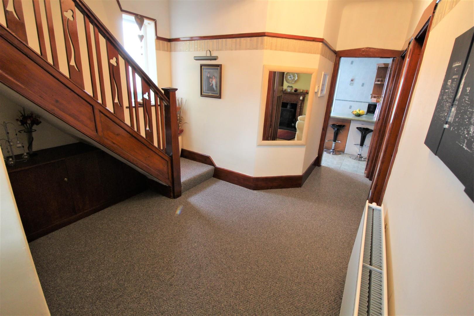
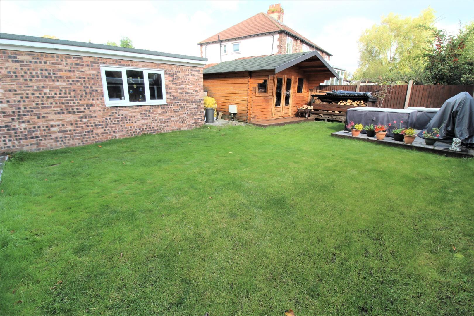
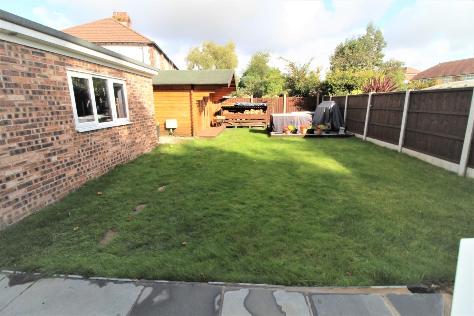
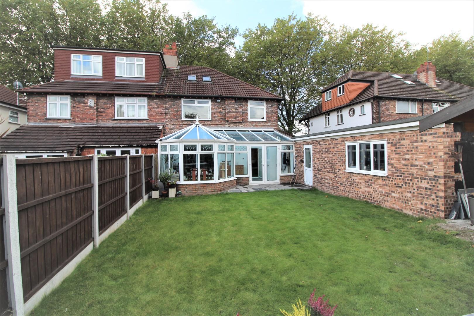
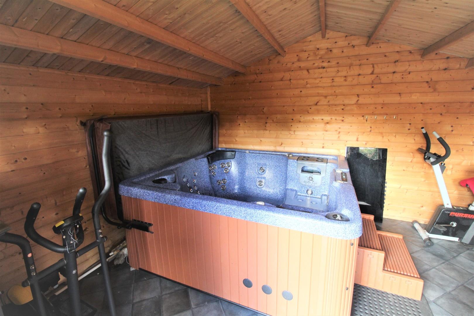
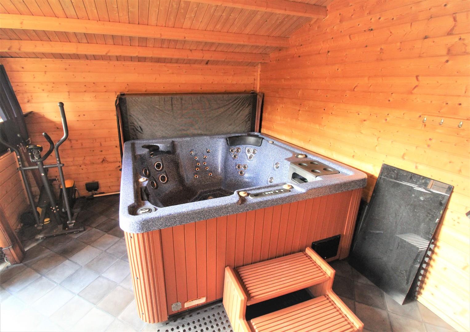
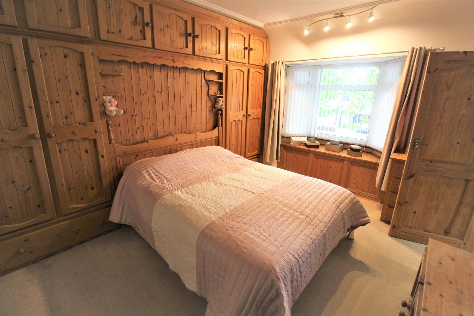
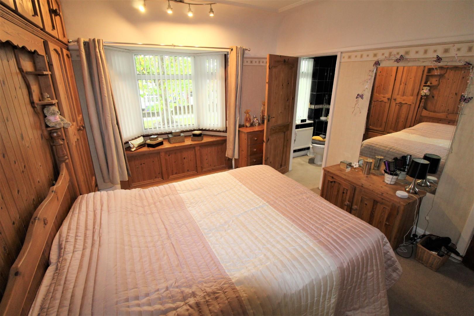
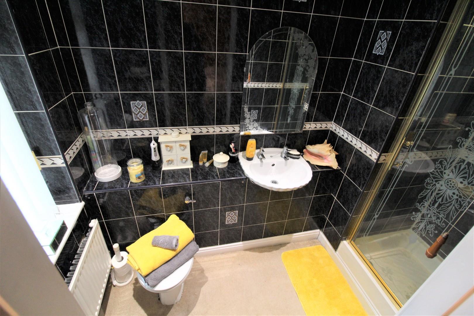
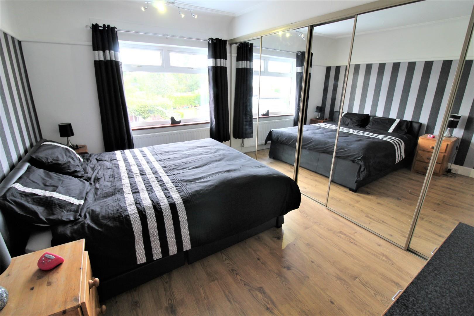
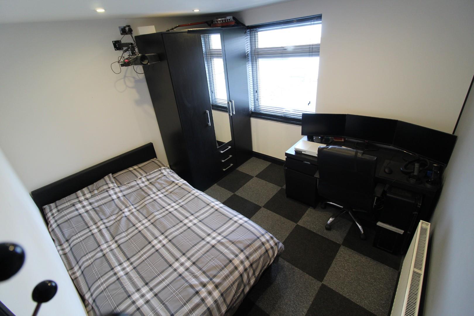
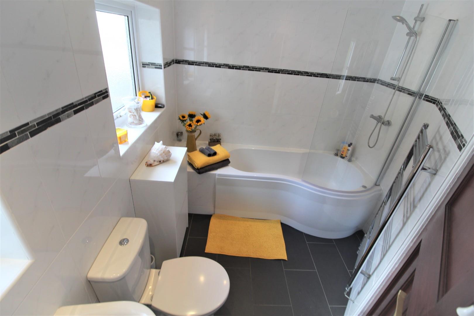
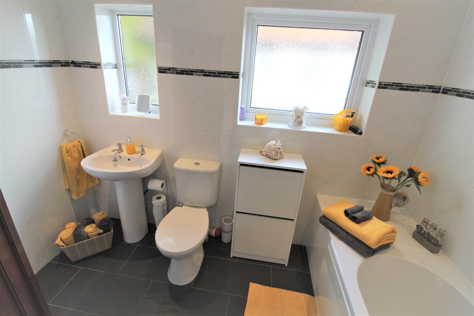
Located on Darby Road in the highly desirable suburb of Grassensale, is this stunning three bedroom semi-detached family home. Boasting an attractive frontage, you are welcomed into the home by a bright entrance hallway which in turn guides you into two reception rooms, the kitchen area is light and airy, complete with a range of wall and base units, fittings for appliances and plentiful work surface space. There is a stunning conservatory to the rear. Completing the ground floor is a cloakroom/wc. To the first floor, where you will find three generously sized and impeccably presented double bedrooms, each room is finished to an excellent standard and receive plenty of natural light with one bedroom enjoying custom built fitted wardrobes and an en suite shower room. To this floor, there is also a family bathroom suite. Externally, the property is further enhanced by the lovely grounds to which surround it. To the front of the home, off road parking is provided, whilst a convenient detached garage provides additional storage currently being used as a workshop but could easily become a childrens playroom. To the rear elevation there is an easy maintenance lawned garden, with an addition of a log cabin which includes a fantastic hot tub.
ABODE HIGHLY RECOMMENDS THIS PROPERTY.
Upvc door to front. Radiator. Cloakroom area. Turned staircase to first floor.
Upvc double glazed bay window to front with lead light inlay. Wood effect flooring. Log burner with wooden fire surround. Radiator.
Upvc double glazed patio door to rear. Log burner with exposed brick inlay. Wood effect flooring. Plate rail.
Upvc double glazed window to rear. Upvc double glazed door to rear. Range of wall and base units. Breakfast bar. Integrated double oven, hob and extractor. Sink unit.
Being used as a dining room. Upvc double glazed double doors to rear. Radiator.
Access to cloakroom/wc.
Vanity wash basin. Low level wc.
Upvc double glazed bay window to front with window seat. Radiator. Built in wardrobes. En suite.
Upvc double glazed window to front. Shower unit. Low level wc. Pedestal wash basin.
Upvc double glazed window to rear. Radiator. Built in mirrored wardrobes.
Upvc double glazed window to rear. Radiator.
Upvc double glazed window to side. Panel bath with overhead shower. Low level wc. Pedestal wash basin. Radiator. Tiled to compliment.
Loft access with pull down ladder.
Rear - Lawned area with raised patio.
Garage/Outbuilding 4.58 x 3.18 (used as a workshop, could be a used as a playroom.
Log Cabin
Front - Gated access with off road parking.
Double doors with windows to side. Fully fitted hot tub.