 finding houses, delivering homes
finding houses, delivering homes

- Crosby: 0151 909 3003 | Formby: 01704 827402 | Allerton: 0151 601 3003
- Email: Crosby | Formby | Allerton
 finding houses, delivering homes
finding houses, delivering homes

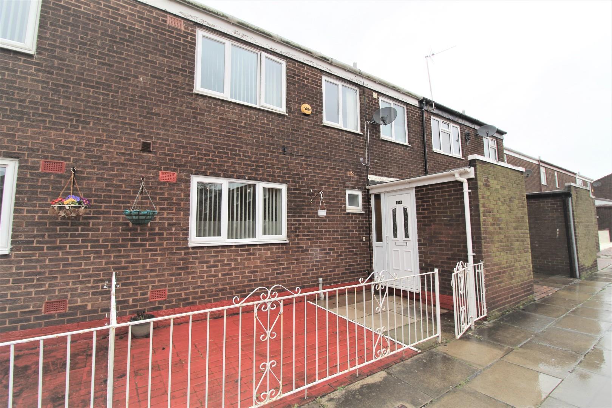
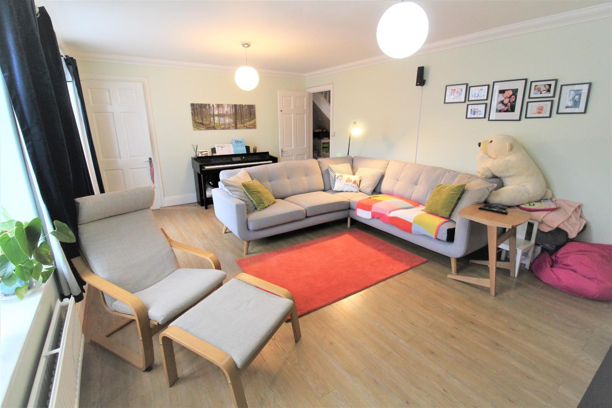
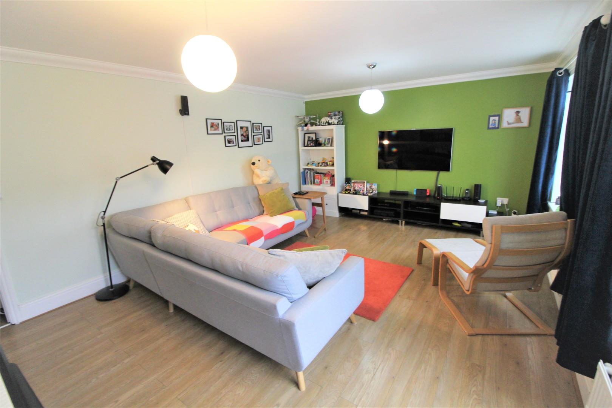
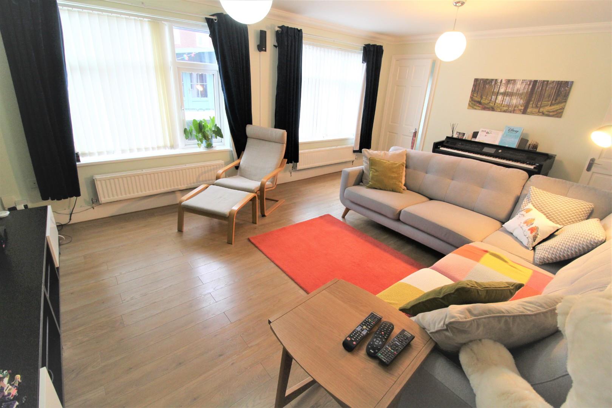
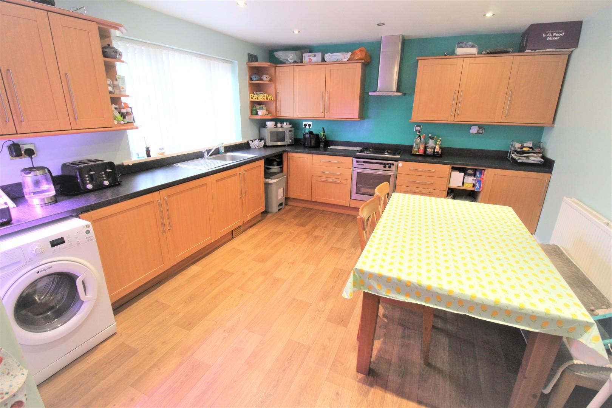
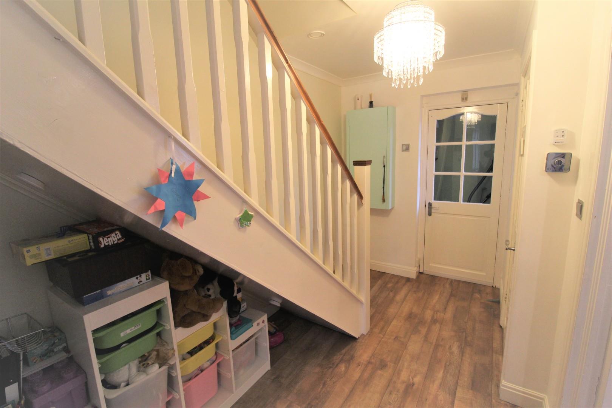
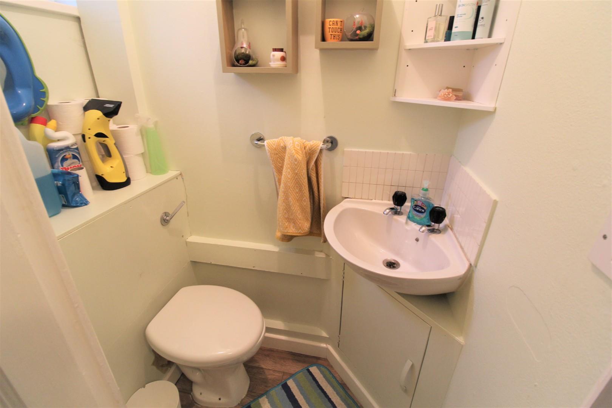
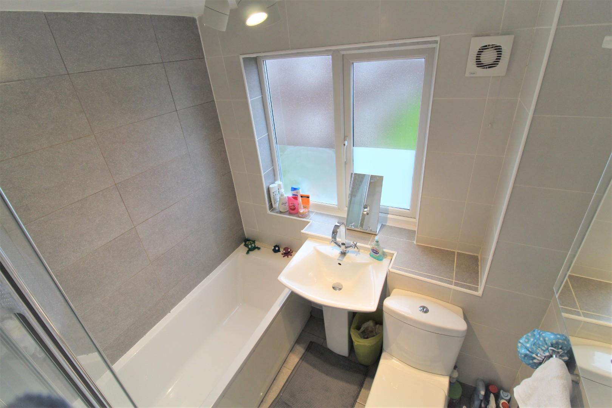
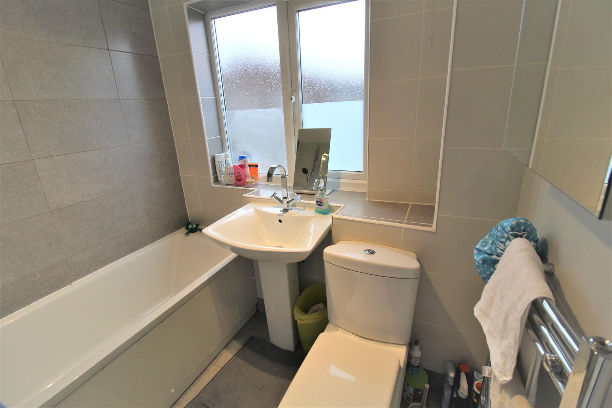
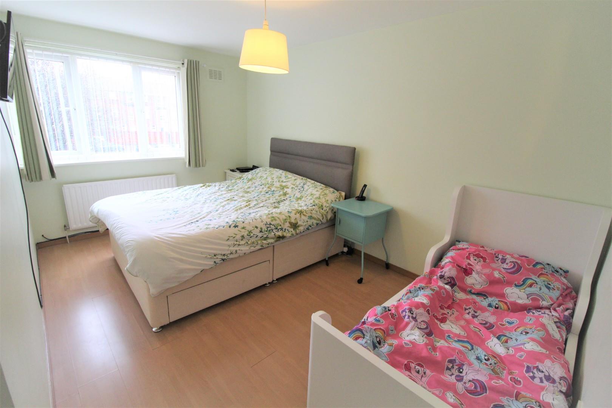

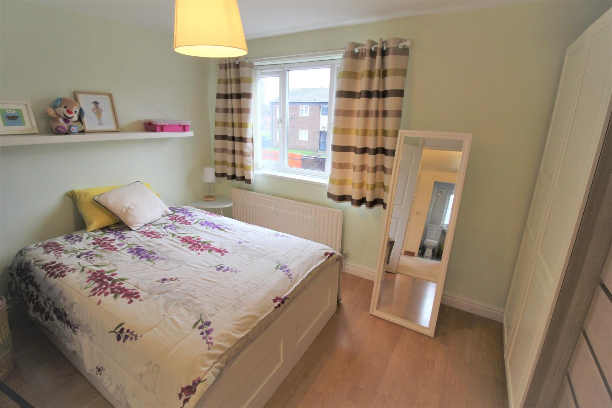
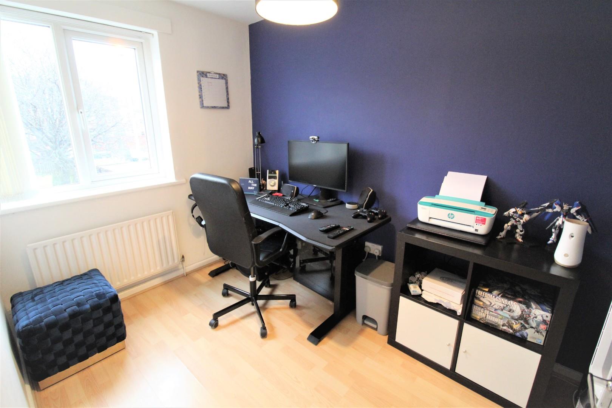
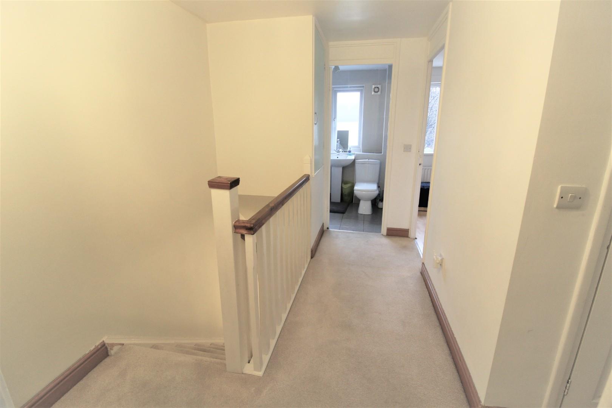
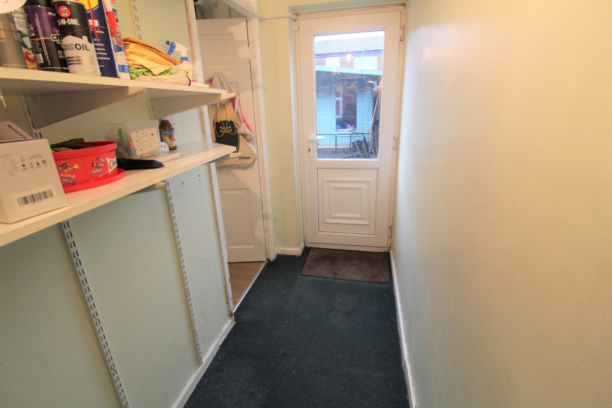
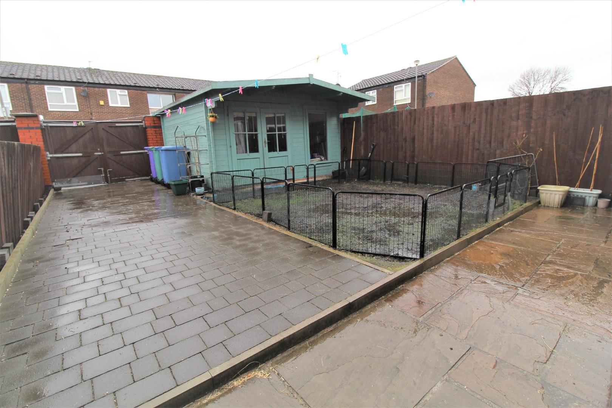
Abode are delighted to offer for sale this mid townhouse property which is well presented and offers spacious accommodation. Comprising four bedrooms and a family bathroom on the first floor, with a lounge, kitchen/diner and WC on the ground floor. Outside there is a rear garden with access to off road parking. The house is double glazed and gas central heated and has been fully modernised.
Crosfield Road runs between Tunnel Road and Botanic Road, close to Botanic Park in the Edge Hill area of Liverpool. Edge Hill train station is nearby and easy access to the city centre and to surrounding areas via motorway links is available along Edge Lane. Local amenities include the green space of Botanic Park.
Viewings are HIGHLY RECOMMENDED.
Porch / Study -
Double glazed UPVC window to front aspect,
Entrance Hall -
Wood style laminate flooring, stairs to first floor, meter cupboard
Lounge -
13' 4'' x 16' 9'' (4.07m x 5.12m) Two Double glazed UPVC windows to rear aspect, radiator, wood style laminate flooring
Utility area/rear porch
Double glazed UPVC door to rear aspect, light and power
Kitchen -
13' 6'' x 12' 7'' (4.12m x 3.86m) Double glazed UPVC window to front aspect, radiator, wood style laminate flooring, range of wall and base units with roll edge worksurfaces, integrated 4-ting gas hob and oven, extractor hood, integrated fridge freezer, plumbing for washing machine, stainless steel single drainer sink unit with mixer tap, spotlighting
Downstairs WC -
Double glazed UPVC window to front aspect, two piece suite comprising pedestal wash hand basin and low level WC, tiled splashback, tiled floor
Landing -
Access to loft, doors to all rooms.
Bedroom 1 -
12' 8'' x 9' 10'' (3.87m x 3.02m) Double glazed UPVC window to rear aspect, radiator.
Bedroom 2 -
13' 5'' x 12' 9'' (4.11m x 3.89m) Double glazed UPVC window to front aspect, radiator.
Bedroom 3 -
12' 7'' x 9' 7'' (3.84m x 2.93m) Double glazed UPVC window to rear aspect, radiator.
Bedroom 4 -
6' 8'' x 10' 2'' (2.05m x 3.11m) Double glazed UPVC window to front aspect, radiator
Bathroom -
Double glazed UPVC frosted glass window to rear aspect, towel radiator, three piece suite comprising pedestal wash hand basin, low level WC and panelled bath, tiled floor, fully tiled walls in complementary ceramics
Rear Garden -
Access to off road parking, garden shed