 finding houses, delivering homes
finding houses, delivering homes

- Crosby: 0151 909 3003 | Formby: 01704 827402 | Allerton: 0151 601 3003
- Email: Crosby | Formby | Allerton
 finding houses, delivering homes
finding houses, delivering homes

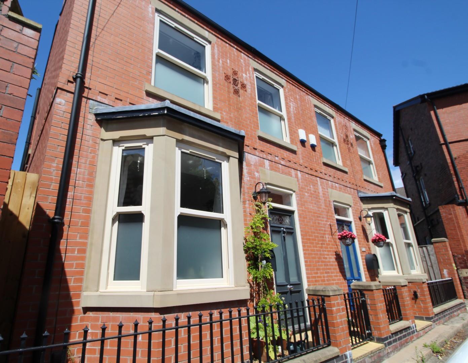
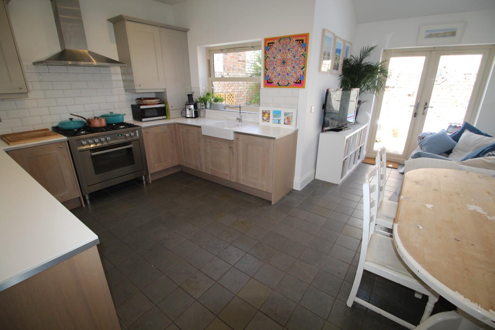
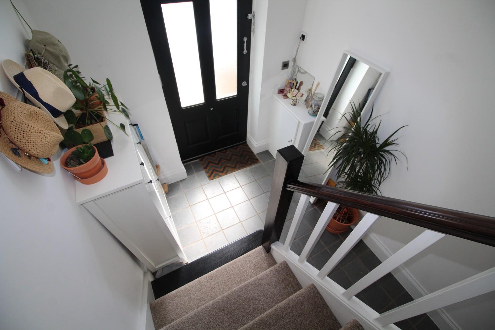
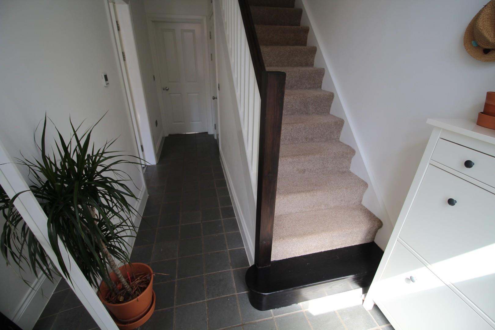
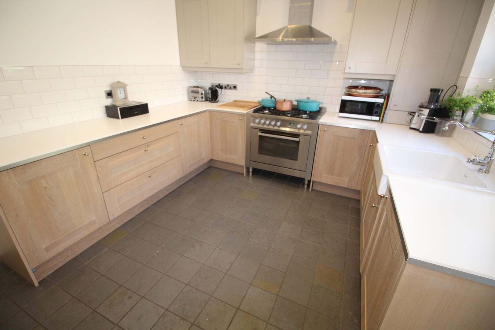
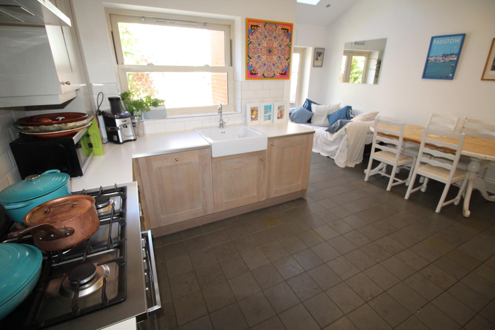
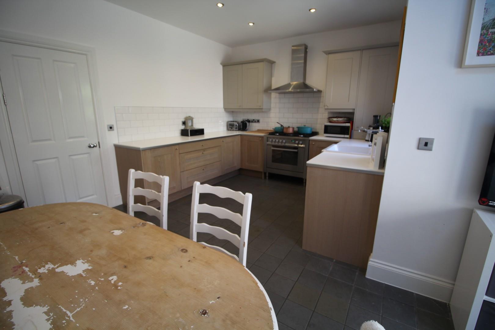
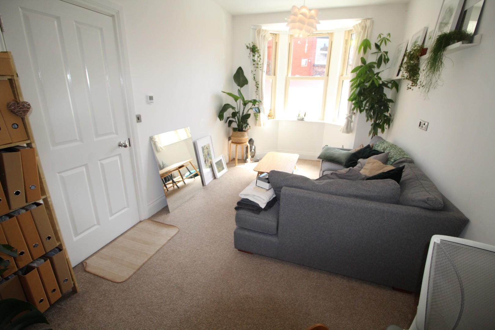
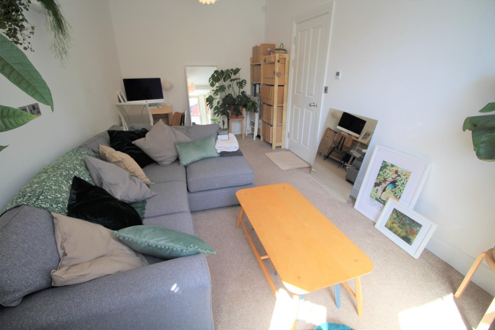
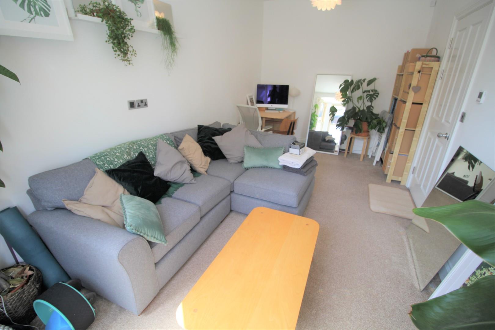
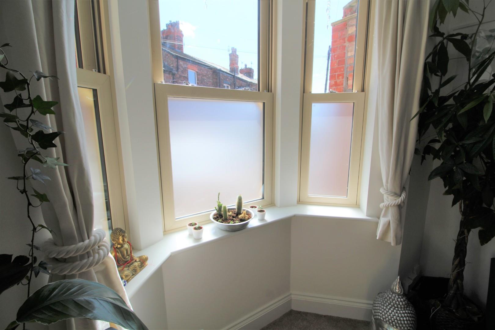
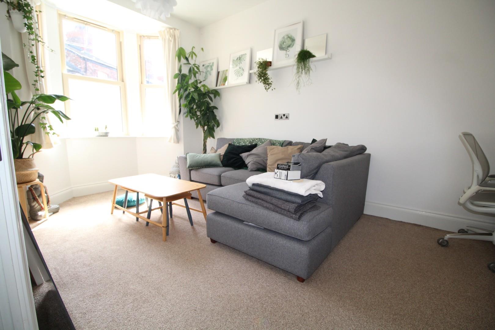
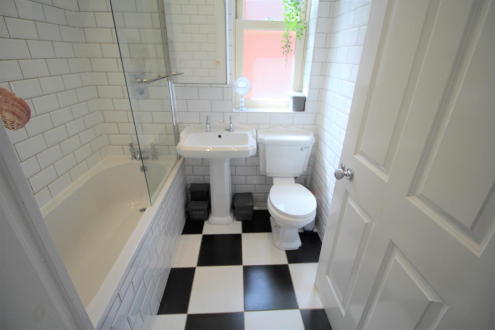
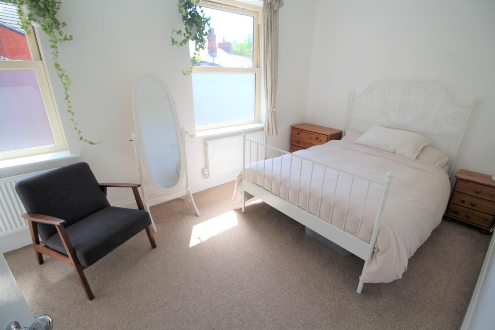
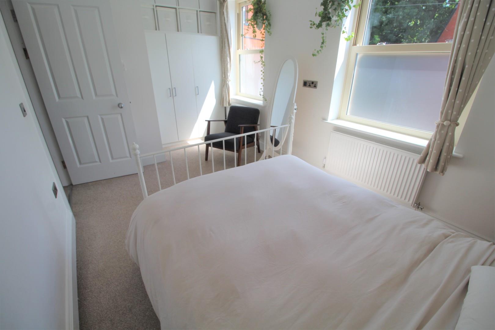
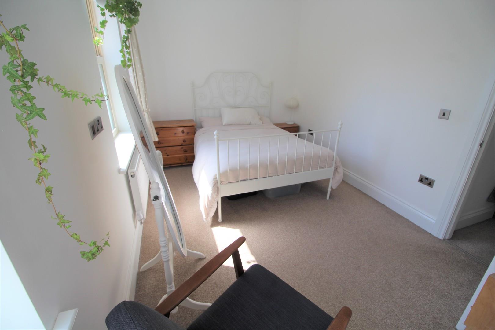
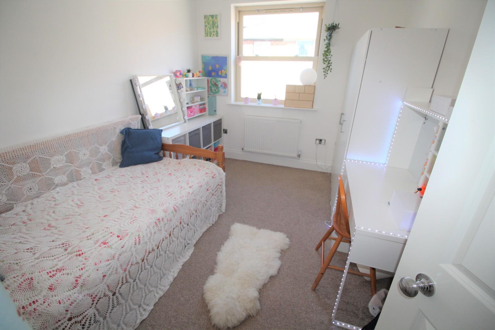
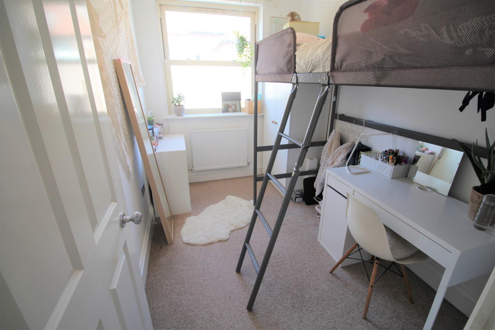
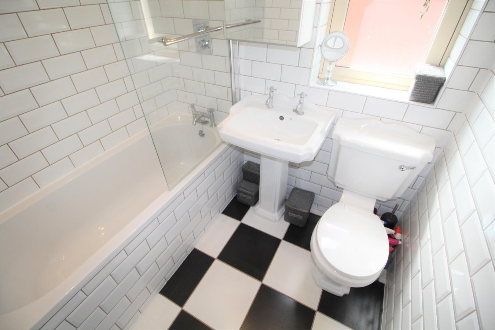
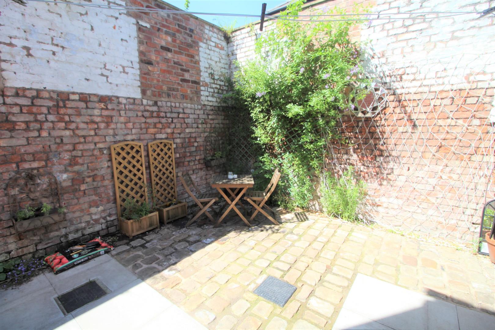
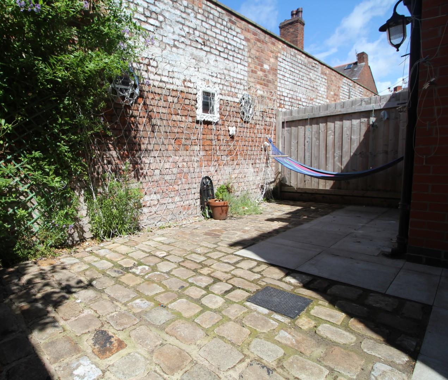
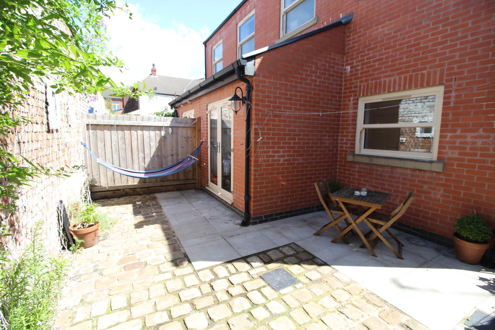
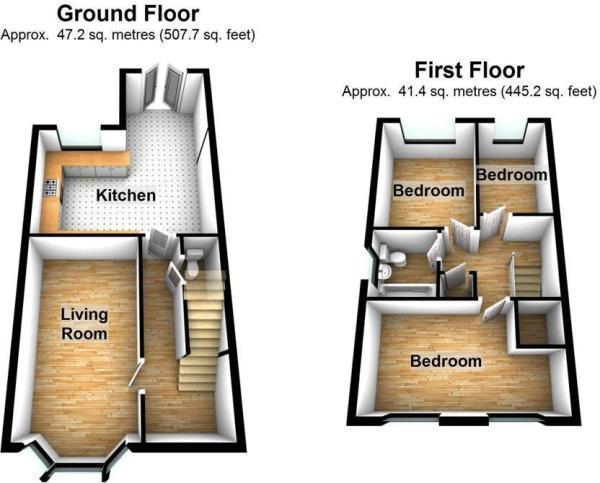
We have been appointed to offer for sale this elegant period style semi detached dwelling situated in this established, popular and vibrant residential location.
This new build property (completed 2015) has been designed to be sympathetic to the period style corresponding with the street scene whilst enjoying bright and spacious living accommodation set out over two floors.
Internally the finish is of exceptional quality and offers, entrance hall with detailed leaded light fan light over the entrance door and ground floor WC. A lounge with period sash windows providing comfortable living space whilst to the rear of the properties there are fabulous open plan family dining kitchens finished to a contemporary standard providing ideal living space ideal for modern family living. To the first floor there are three bedrooms and a period style bathroom and WC.
Externally there is pleasant courtyard.
No onward chain.
Entrance
Feature solid wood door with glass panel, tiled flooring, alarm panel, under floor heating and stairs to first floor.
Downstairs Toilet
With low level toilet, wash hand basin and space for shelving.
Lounge 18'2" x 9'5" (5.54 x 2.88)
With upvc double glazed sash bay window to the front elevation, wall mounted television point and under floor heating.
Kitchen Dining Room 16'6" max x 17'10" max (5.05 max x 5.46
max)
Stunning kitchen dining room. Wooden kitchen with wall and base units
and complimentary work surfaces, range cooker with extractor above,
belfast sink, concealed boiler, integrated fridge freezer and dish washer,
wall mounted television point, ceiling spotlights, tiled flooring with under
floor heating, velux windows and doors out to garden.
Landing
Turned stairs lead up to first floor landing, loft access and store cupboard.
Bedroom One 16'7" x 18'9" (5.07 x 5.73)
With two sets of upvc double glazed sash windows to the front elevation, radiator and fitted wardrobe.
Bedroom Two 11'10" x 9'2" (3.63 x 2.81)
With upvc double glazed sash windows to the rear elevation, radiator.
Bedroom Three 10'4" x 7'0" (3.15 x 2.14)
With upvc double glazed sash windows to the rear elevation, radiator.
Bathroom
Period style bathroom with deep fill bath with mixer tap and rain shower above, wash hand basin, toilet, tiled walls and floor, ceiling spotlights, upvc double glazed window and a towel radiator.
Externally
There is a fully enclosed. charming rear courtyard.