 finding houses, delivering homes
finding houses, delivering homes

- Crosby: 0151 909 3003 | Formby: 01704 827402 | Allerton: 0151 601 3003
- Email: Crosby | Formby | Allerton
 finding houses, delivering homes
finding houses, delivering homes

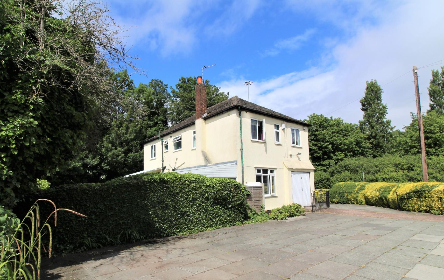
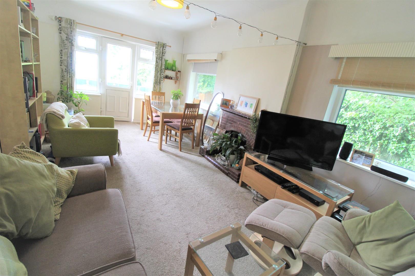
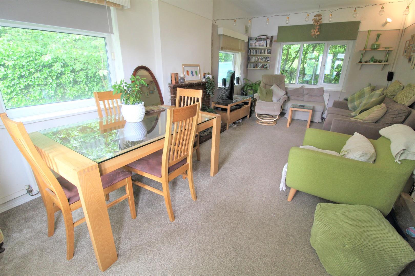
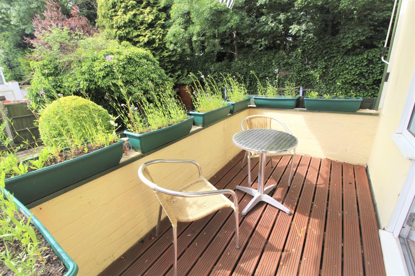
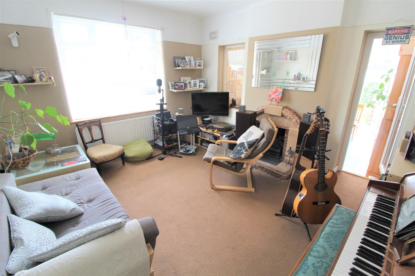
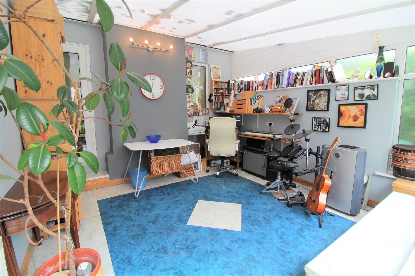
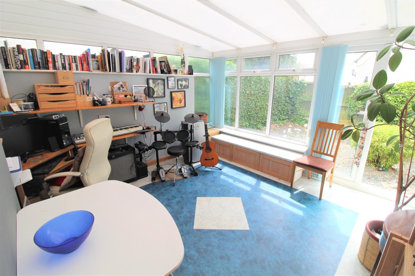
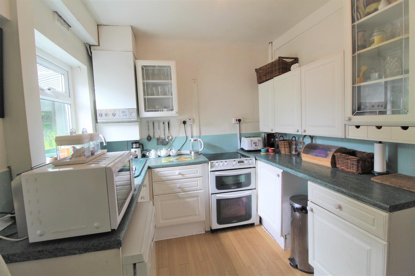
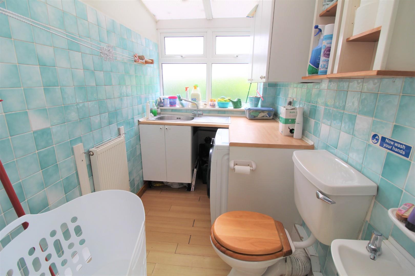
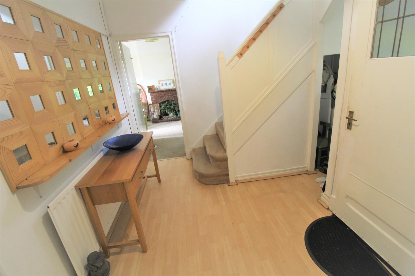
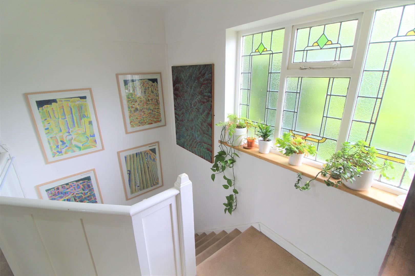
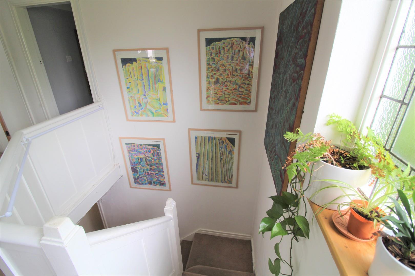
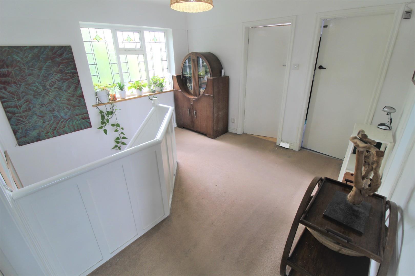
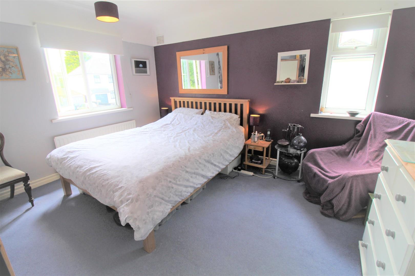
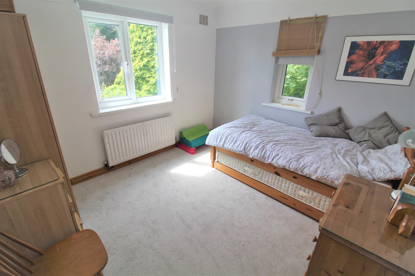
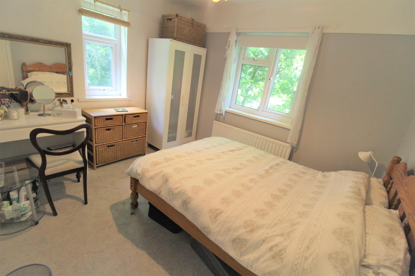
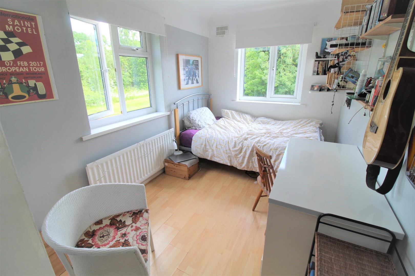
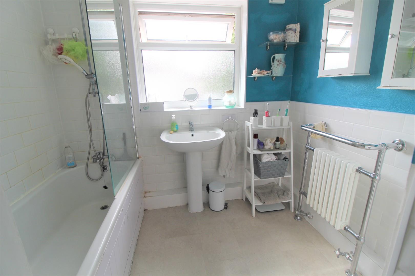
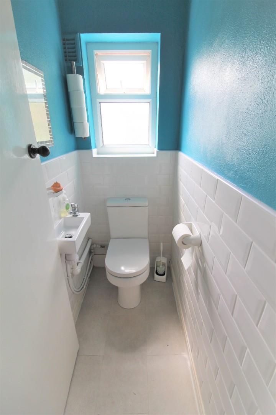
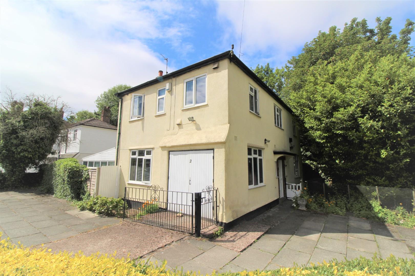
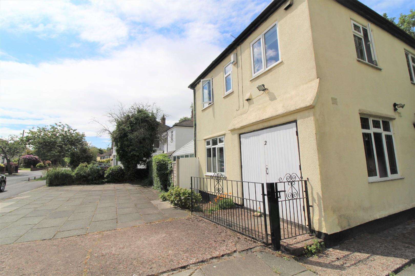
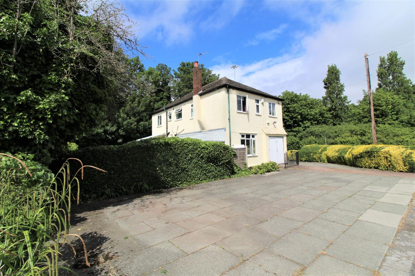
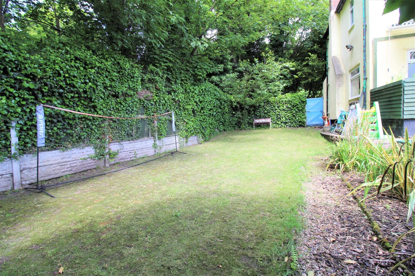
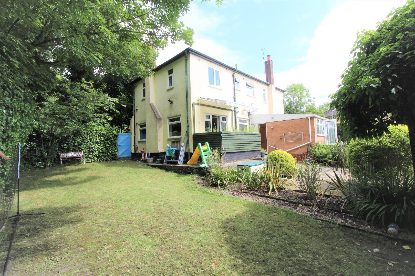
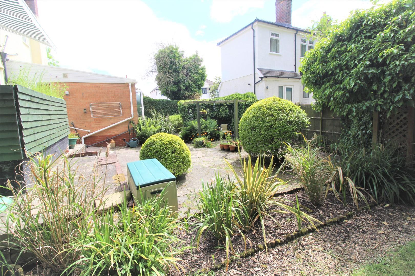
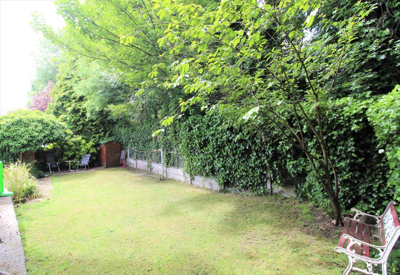
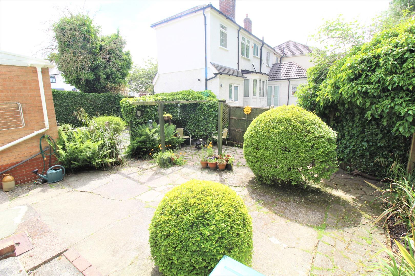
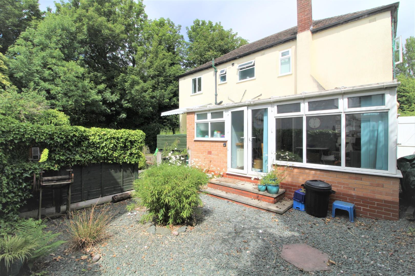
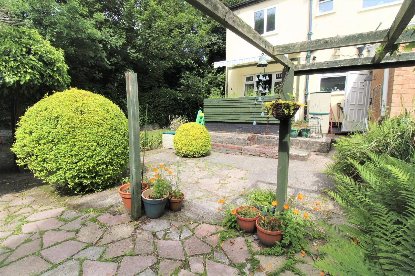
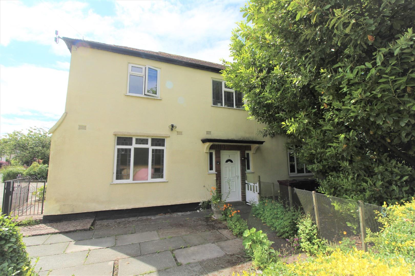
ONE OF A KIND……
What an opportunity to be part of something special with the chance to purchase a DETACHED home in one of South Liverpool’s most popular locations and a house that has been in the current family for generations. This amazing family home will not be around for long. Abode advise that viewings are an absolute must!!!!!!
The accommodation briefly comprises vestibule, hallway, sitting room, lounge/dining room, conservatory, kitchen and utility/WC on the ground floor. To the first floor you will find four bedrooms, bathroom and separate WC. Externally there are mature gardens to the front, side and rear with off road parking for several cars. Additional benefits include gas central heating and double glazing throughout. There is an integral garage with water supply (space for one car.) The property is conveniently located within the vicinity of a range of facilities and amenities including schools, churches and public transport links (M62 Motorway and Rail Links with Broadgreen Station) and is next to the entrance of Court Hey Park.
Vestibule Wood effect flooring and UPVC double glazed front door and original internal leaded door.
Entrance Hall Laminate effect flooring, stairs to the upper floor, radiator, alarm and under stairs storage cupboard which has a double glazed window to the front.
Sitting Room 12' x 13'5" (3.66m x 4.1m). Double glazed window to the front and with internal glazed window into conservatory, double glazed door to the conservatory, radiator, original tiled feature fireplace and hearth with living flame gas fire, picture rails and spots to the ceiling
Conservatory 12' x 12'10" (3.66m x 3.91m). Is double glazed and has double glazed French doors to the rear, radiator, recessed wall lights.
Lounge/Dining Room 20' x 10'11" (6.1m x 3.33m). original feature fireplace and with open hearth and four double glazed windows to the front, side and rear as well as a double glazed door leading to an open summer terrace. Radiator.
Summer Terrace - Decked terrace with manual awning.
Kitchen 11'1" x 8'6" (3.38m x 2.6m). Fitted with a range of wall and base units incorporating roll top work surfaces, one and a half bowl sink and drainer with mixer taps, electric cooker and space for a dish washer. Double glazed window to the rear, laminate effect flooring, tiled splash backs and a door leading to the anti space.
Anti Space Double glazed door to the rear, built in storage cupboard, laminate effect flooring and leads into the utility/WC.
Utility/WC 8'6" x 5'3" (2.6m x 1.6m). Karndean flooring, double glazed window to the rear, range of wall and base units incorporating roll top work surfaces, stainless steel sink and drainer with mixer, space for a washing machine (plumbed) and tumble dryer plus storage cupboards and extractor, low level WC, hand wash basin, radiator and is tiled to complement.
Landing Large and airy landing area, with original single glazed leaded feature and loft access.
Bedroom One 13'5" x 12'1" (4.1m x 3.68m). Three double glazed windows to the side and rear, tv aerial, radiator and spots to the ceiling.
Bedroom Two 7'7" x 13'7" (2.31m x 4.14m). Two double glazed windows to the front and side, tv aerial and a radiator.
Bedroom Three 10' x 10'2" (3.05m x 3.1m). Two double glazed windows to the side and rear with views of park, tv aerial and a radiator.
Bedroom Four 10'11" x 9'8" (3.33m x 2.95m). Two double glazed windows to the side and front with views of park and a radiator.
Seperate WC Double glazed window to the front, low level WC, hand basin and is tiled to complement.
Bathroom Double glazed window to the rear, pedestal wash hand basin, panelled bath with electric shower, radiator, built in storage cupboard and is tiled to complement.
Rear Exterior Paved patio area, covered sun terraced, water facility, loose stone chippings and a shed.
Rear Side Exterior Laid to lawn
Front Exterior Mature trees and shrub borders, paved driveway and pathway.
Front Side Exterior Paved for off road parking for several cars.
Garage Double doors, water supply and electric sockets.