 finding houses, delivering homes
finding houses, delivering homes

- Crosby: 0151 909 3003 | Formby: 01704 827402 | Allerton: 0151 601 3003
- Email: Crosby | Formby | Allerton
 finding houses, delivering homes
finding houses, delivering homes

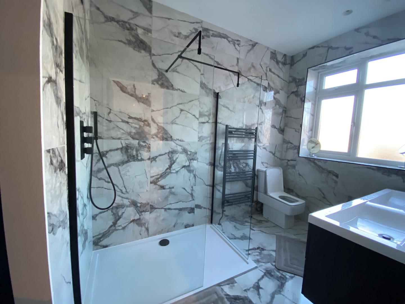
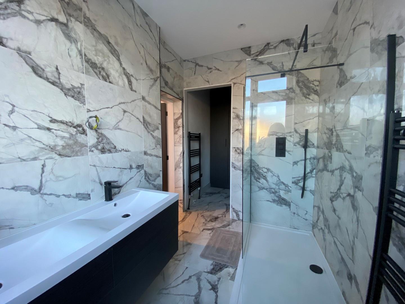
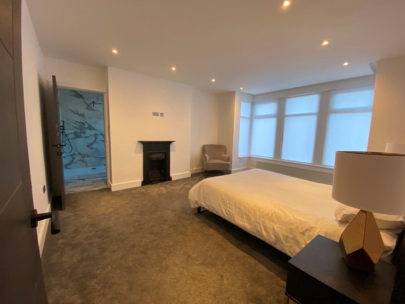
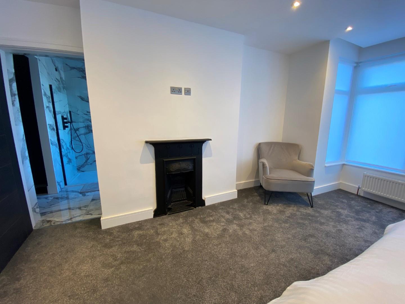
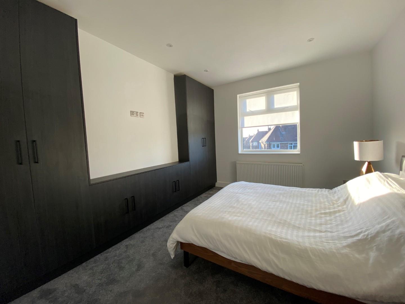
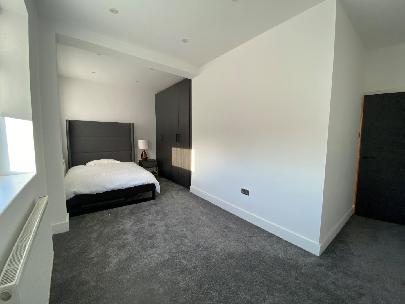
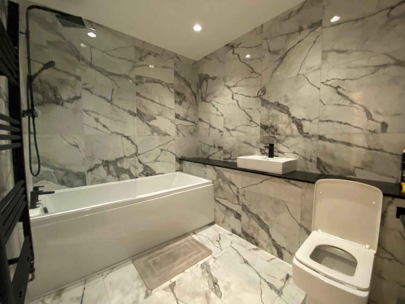
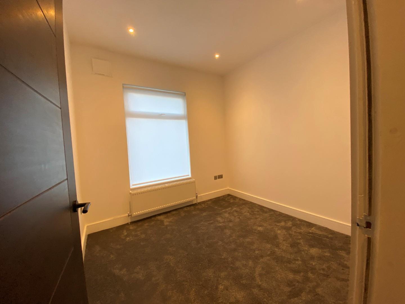
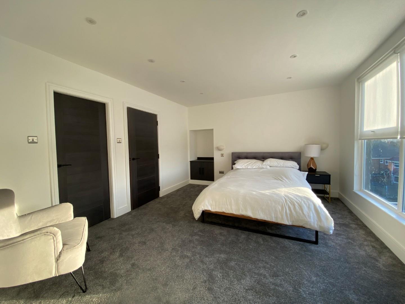
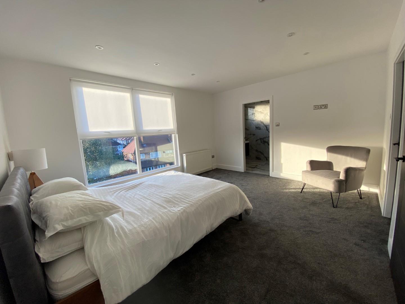
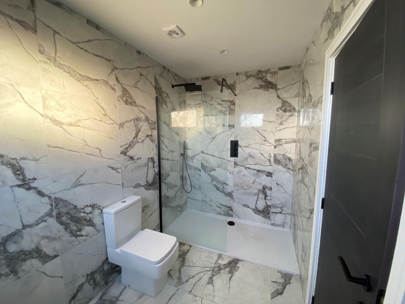
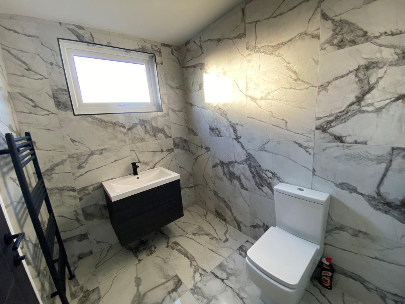
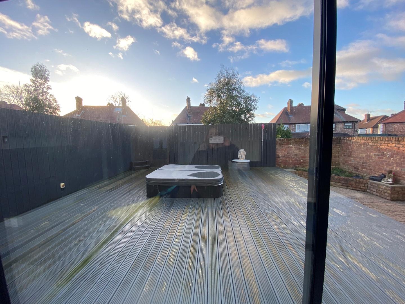
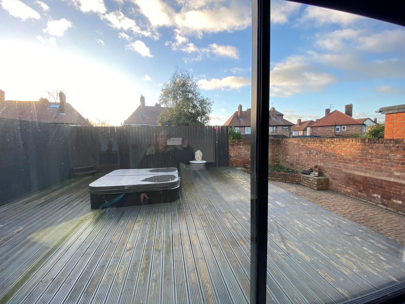
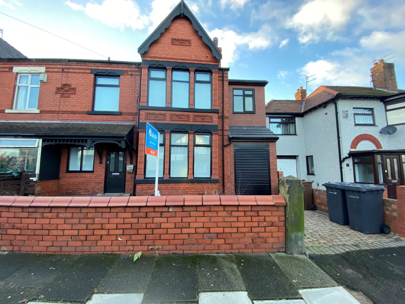
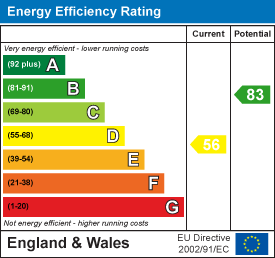
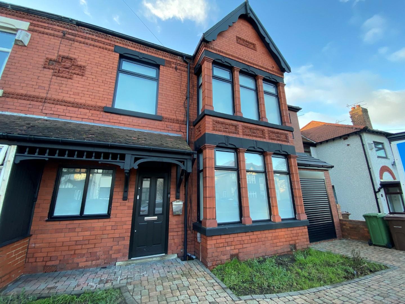
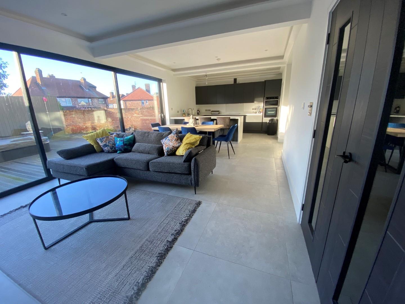
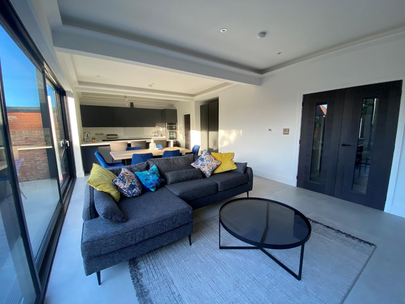
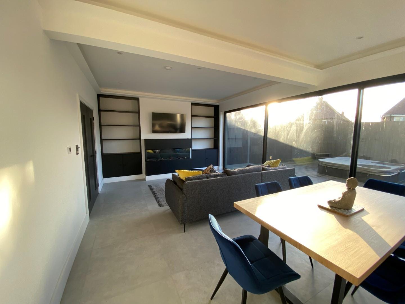
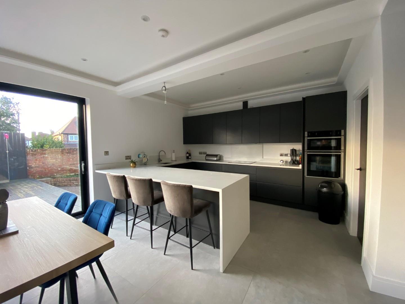
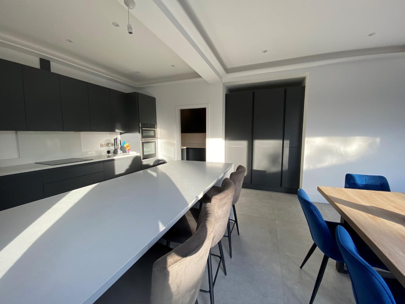
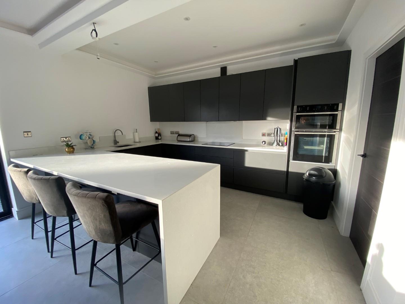
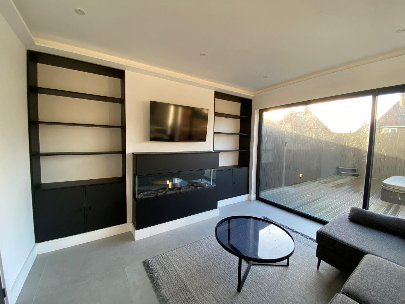
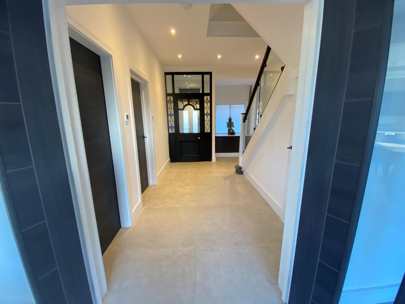
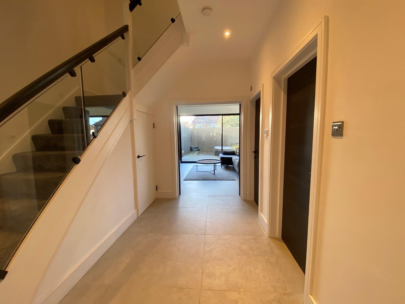
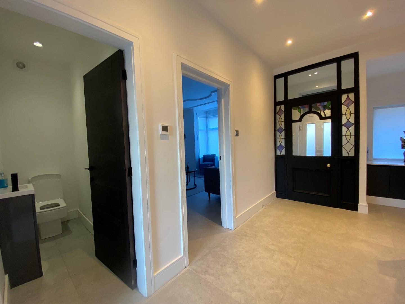
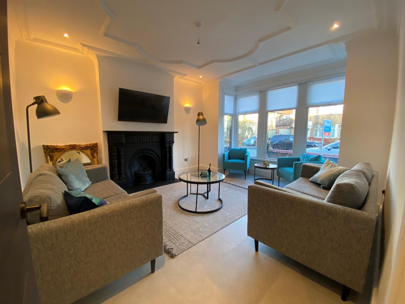
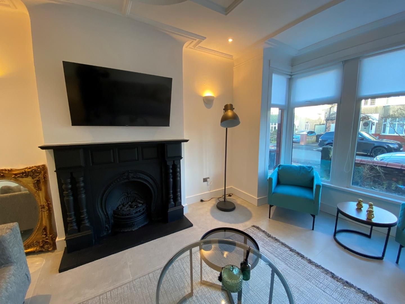
Abode are delighted to offer for sale this TRULY STUNNING FIVE bedroom family home situated in the heart of Crosby which has been renovated to a very high standard. This wonderful home is situated in a prime location and close to all local amenities including a number of top quality schools, excellent transport links and a number of award winning restaurants, bars & eateries.
Briefly comprising of a stunning hallway, front reception room & a large, fitted kitchen/living space with bifold doors out to the decked patio which has a built-in hot tub for family enjoyment. The large utility room has further fitted units for additional storage plus a downstairs WC.
To the first and second floors there are five bedrooms with one family bathroom & two en-suites. Fitted wardrobes throughout. Overall, this property has been re-furbished to a very high standard with underfloor heating throughout the ground floor, a media wall in the back living area and lots of built in storage for a busy family.
CALL NOW FOR AN EARLY VIEWING!