 finding houses, delivering homes
finding houses, delivering homes

- Crosby: 0151 909 3003 | Formby: 01704 827402 | Allerton: 0151 601 3003
- Email: Crosby | Formby | Allerton
 finding houses, delivering homes
finding houses, delivering homes

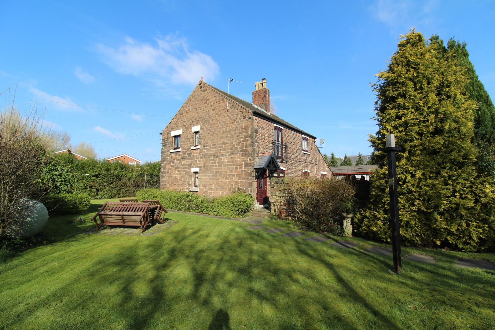
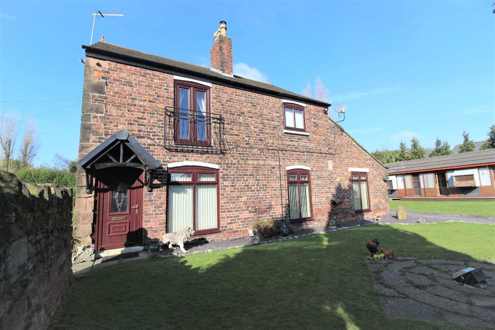
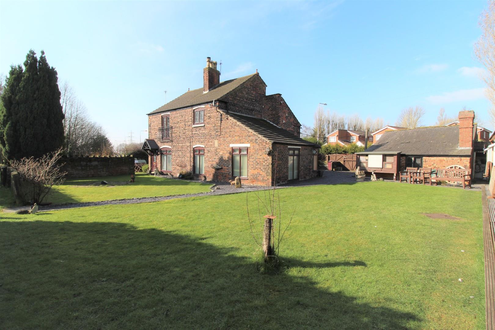
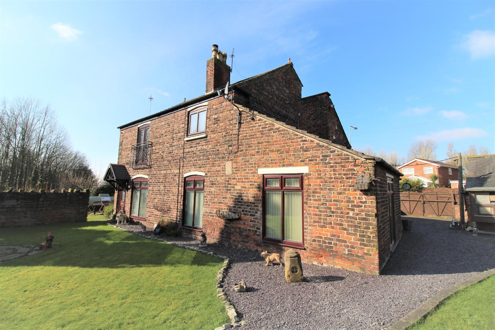
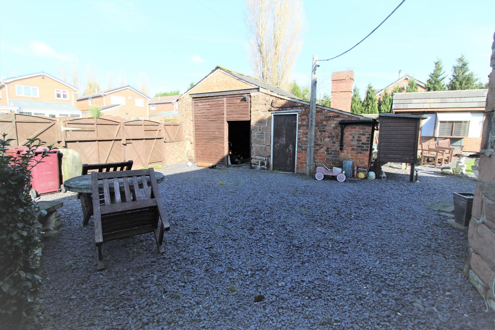
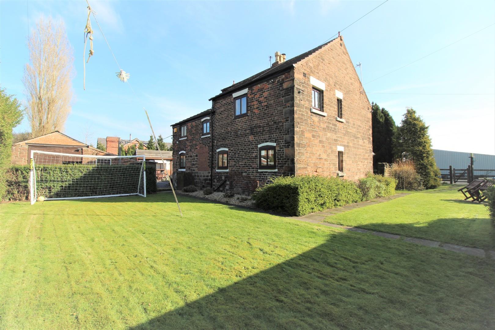
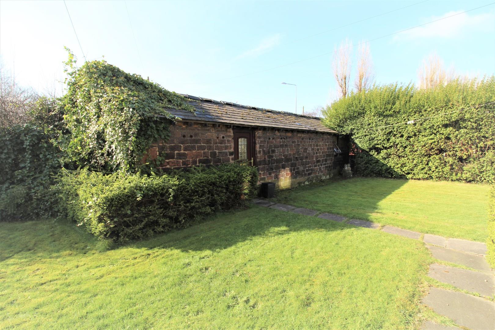
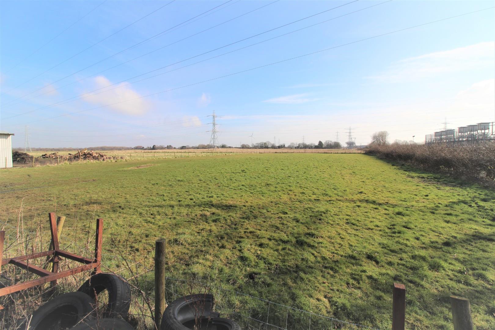
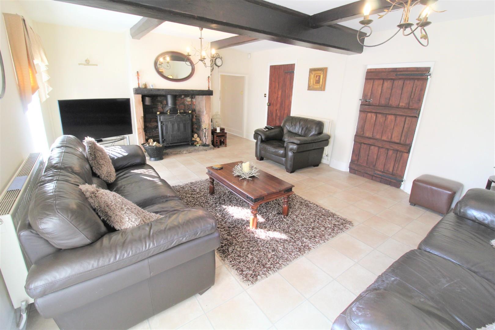
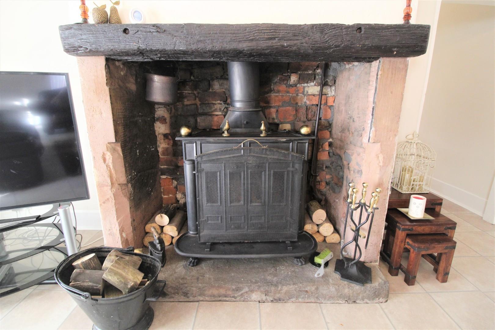
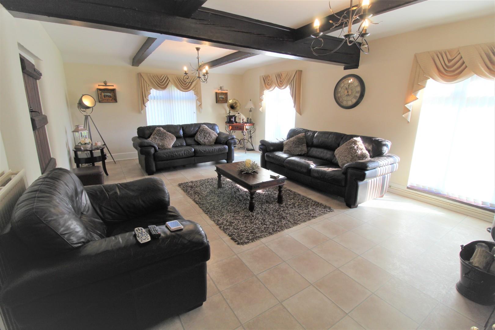
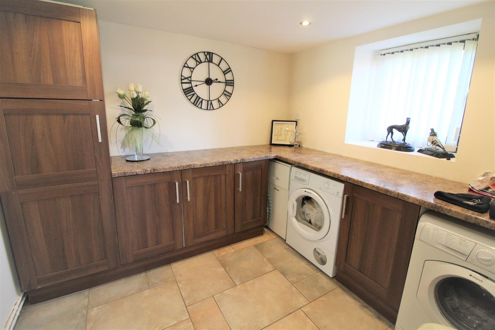
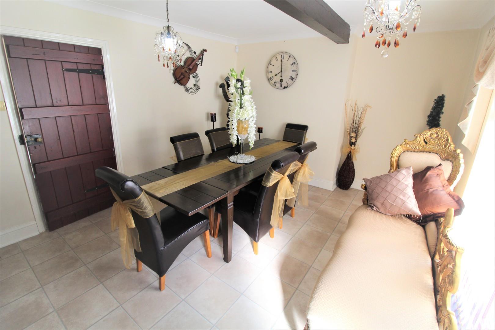
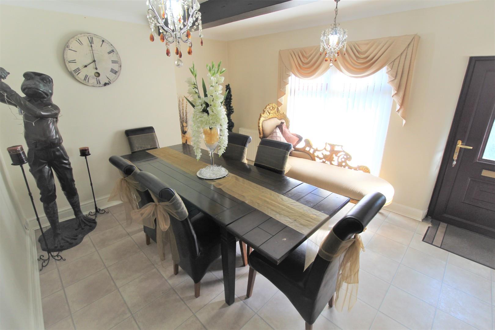
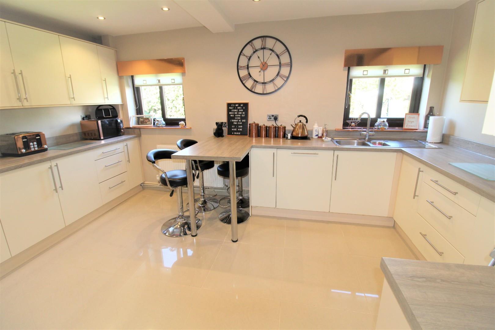
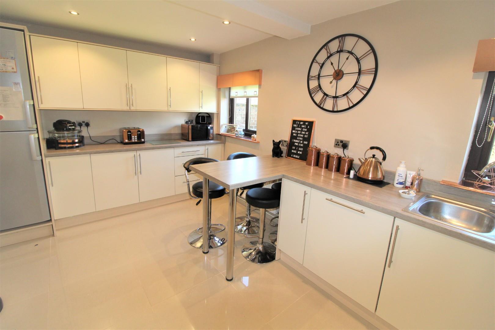
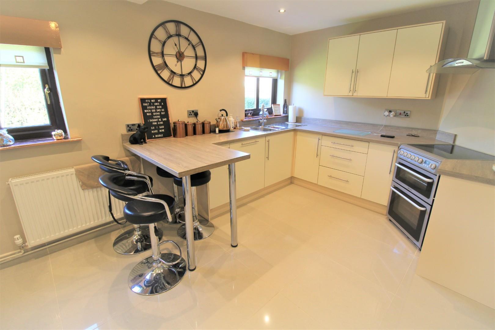
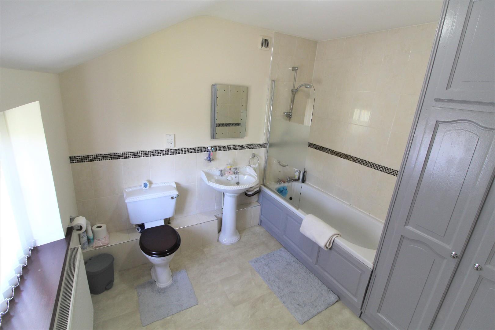
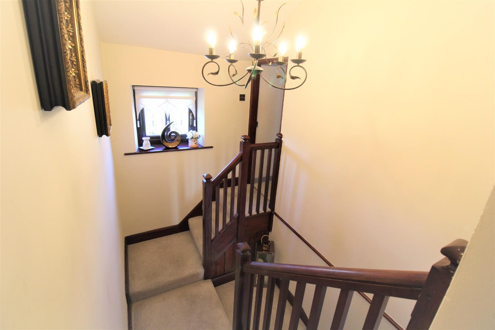
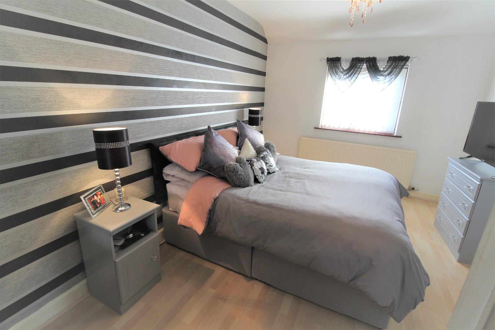
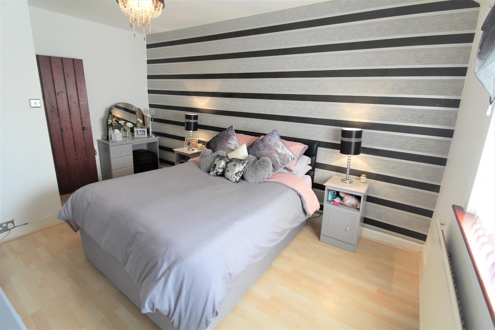
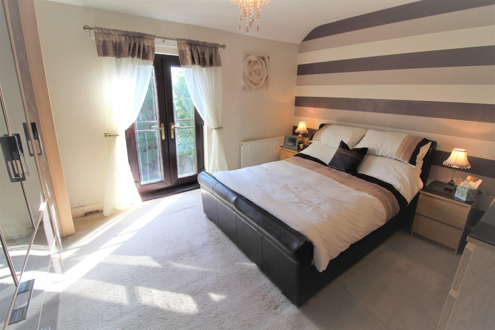
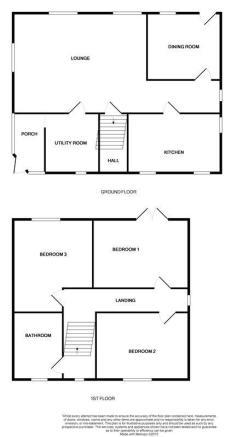
***DETACHED FARMHOUSE***OFFICE, BARN, PADDOCK, KENNELS***2.5 ACRES approx.***
Abode are delighted to offer for sale this WELL MAINTAINED Detached Farmhouse with Outbuildings, Barn, Kennels and a Paddock set within approx. 2.5 acres which would be suitable for a number of uses.
Built in 1701, Coopers Farm has an abundance of character, with features to include original ceiling beams, Juliet balcony, floor to ceiling windows and a feature Inglenook fireplace complete with wood burning stove.The accommodation comprises: entrance porch, lounge, dining room, NEWLY FITTED kitchen/breakfast room and a utility room to the ground floor. To the first floor there are three double bedrooms and a family bathroom. Immediately surrounding the house there is an outbuilding currently used as an office with a kitchenette, further outbuilding with WC, double gated access from Perimeter Road plus lawn gardens on all sides. Access the plot from the Mollys Lane boundary and there is parking for many vehicles, outbuildings, a barn measuring approximately 3500 sq ft, a paddock measuring approximately 1 acres and kennels. Fully CH and DG VIEWING IS ESSENTIAL to appreciate the vast space and wealth of character that Coopers Farm has to offer.
Entrance Porch:
Double glazed door and double glazed windows, tiled flooring.
Lounge: 22' 05" (6.83m) x 15' 0" (4.57m)
Double glazed window to side and double glazed window to rear
beamed ceiling, feature inglenook style fireplace with inset wood
burning stove, radiator, farmhouse style internal wooden doors.
Dining Room: 13' 07" (4.14m) x 11' 06" (3.51m) (excluding recess)
Double glazed window to floor and ceiling, beamed ceiling, radiator.
Kitchen/Breakfast Room: 14' 10" (4.52m) x 9' 03" (2.82m)
2 x double glazed windows to rear, a range of modern newly fitted high and low level
fitted kitchen units with breakfast bar, sink unit and drainer
with mixer tap, splash back tiles, integrated dishwasher, tiled flooring.
Utility Room: 9' 05" (2.87m) x 8' 06" (2.59m)
Double glazed window to front, a range of wall and base units
space for washing machine, textured ceiling, tiled flooring.
First Floor Landing:
Double glazed window to side, loft access.
Master Bedroom: 11' 0" (3.35m) x 15' 0" (4.57m)
Double glazed window to rear, double glazed ‘French. doors
onto Juliet balcony, fitted wardrobes, radiator.
Bedroom 2: 15' 0" (4.57m) x 10' 06" (3.2m)
Double glazed window to rear, radiator, laminate flooring.
Bedroom 3: 15' 0" (4.57m) x 10' 0" (3.05m)
Double glazed window to front and double glazed window
to side, radiator, laminate flooring.
Bathroom:
Bathroom comprises of bath with shower over and screen
pedestal wash hand basin, low level wc, tiled to complement.
Surrounding the house garden areas laid to lawn with flower and shrub borders.