 finding houses, delivering homes
finding houses, delivering homes

- Crosby: 0151 909 3003 | Formby: 01704 827402 | Allerton: 0151 601 3003
- Email: Crosby | Formby | Allerton
 finding houses, delivering homes
finding houses, delivering homes

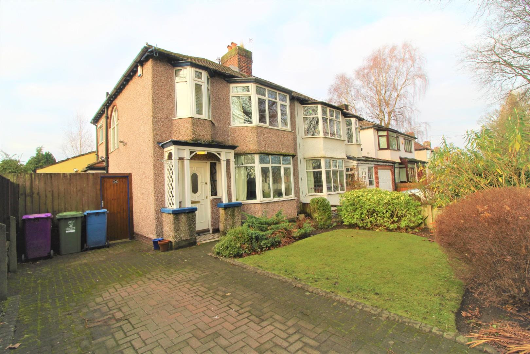
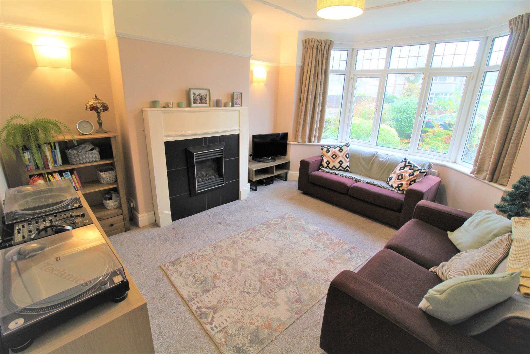
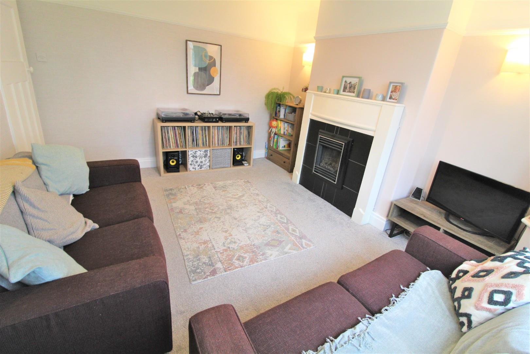
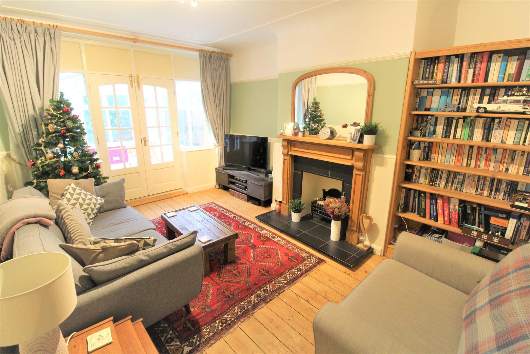
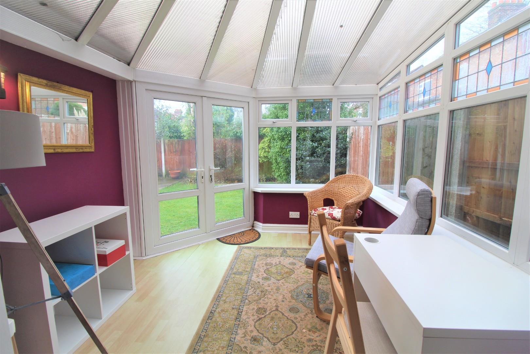
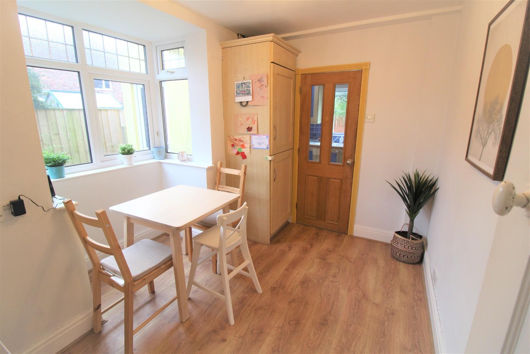
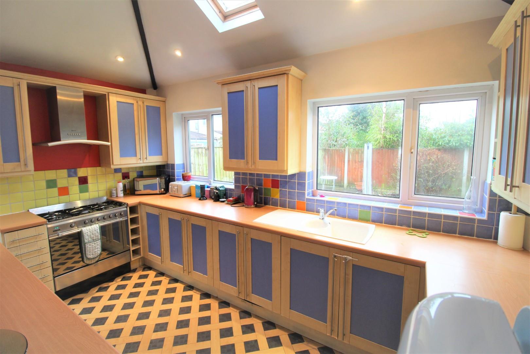
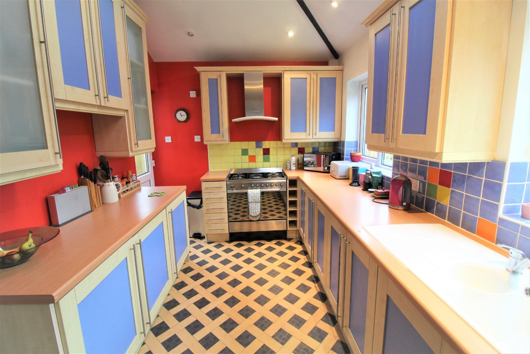
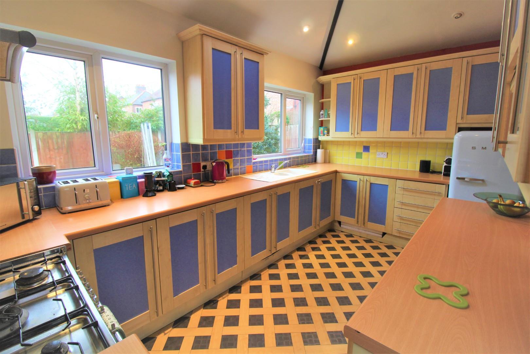
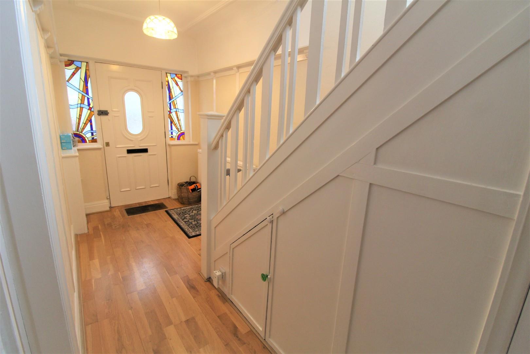
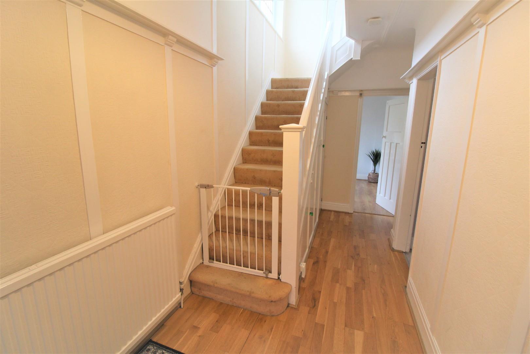
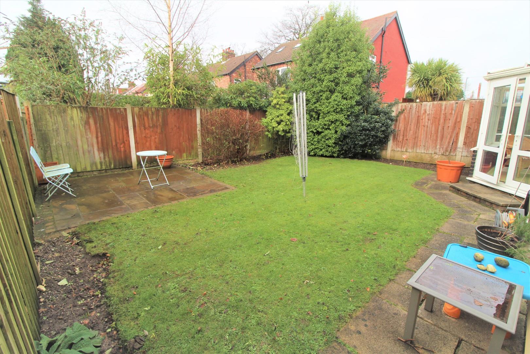
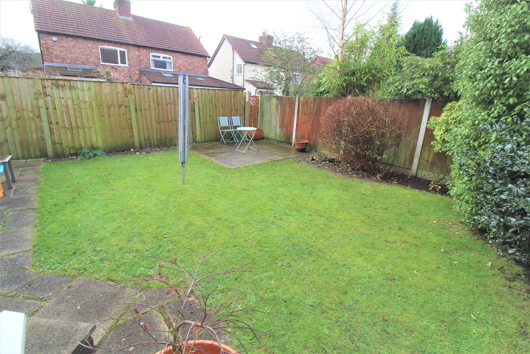
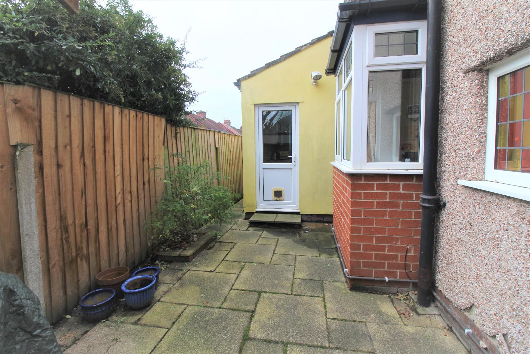
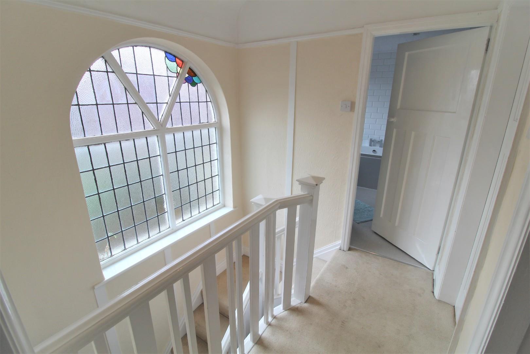
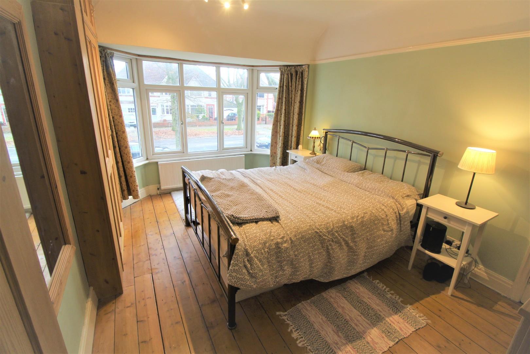
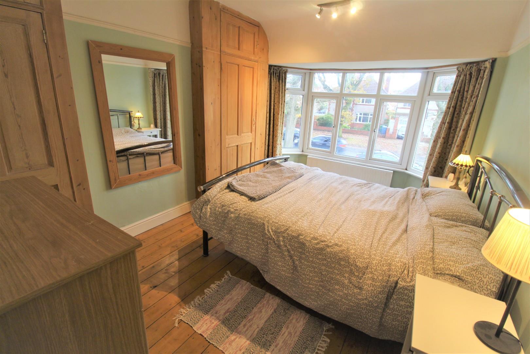
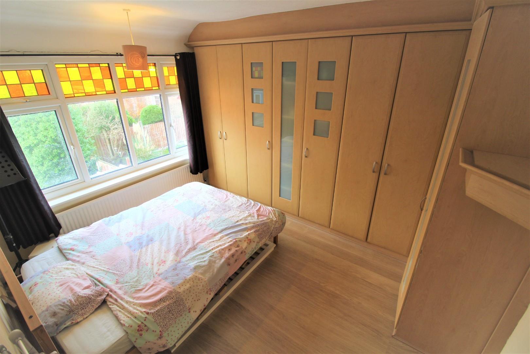
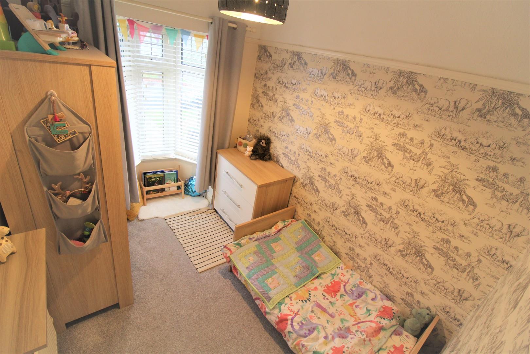
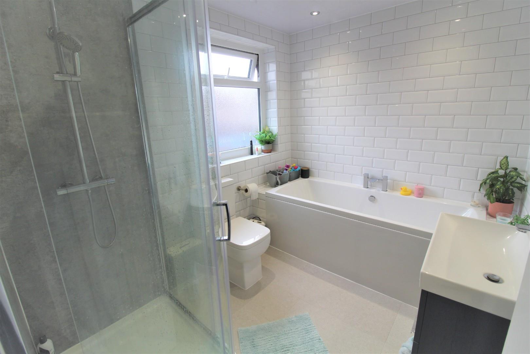
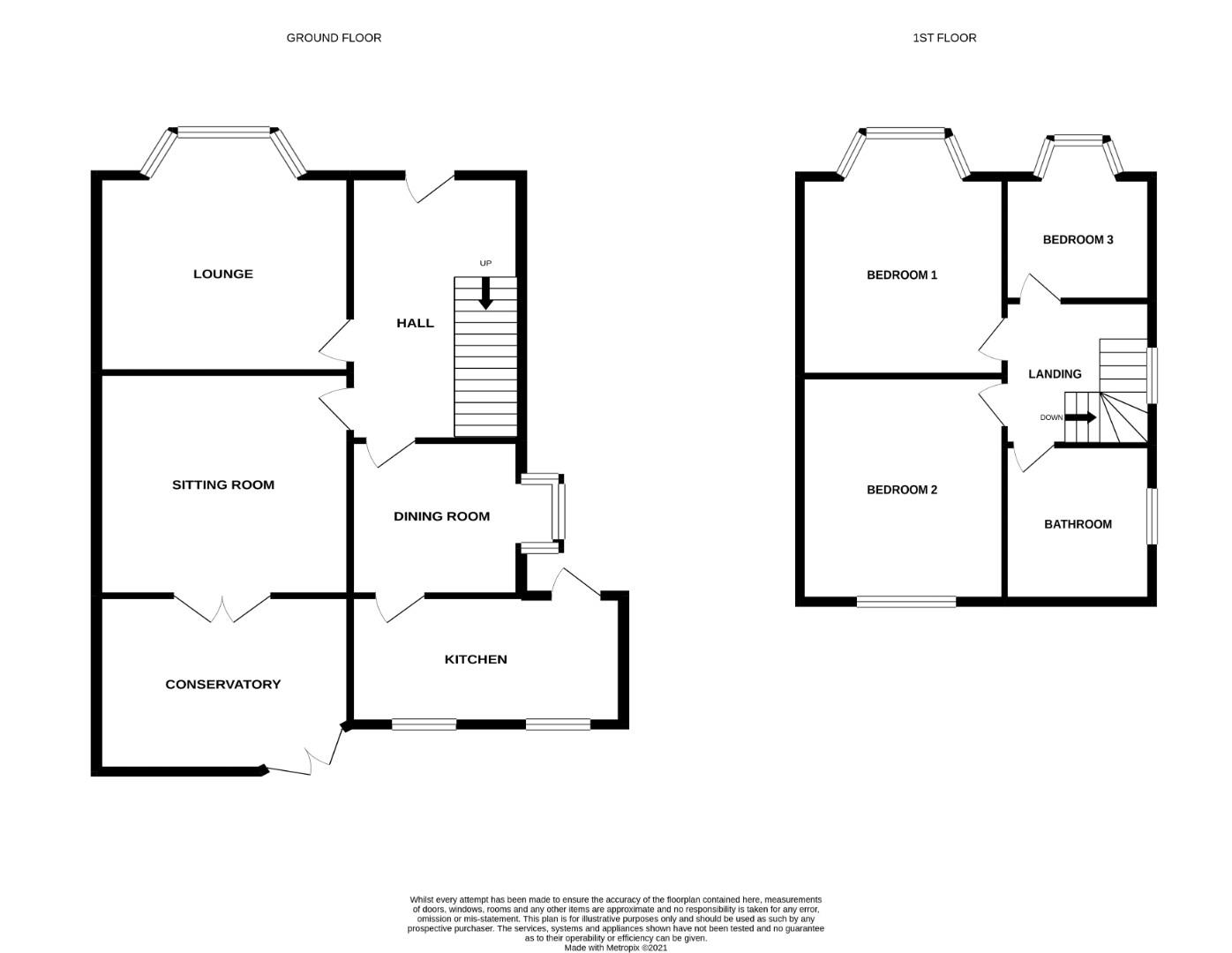
If LOCATION, LOCATION, LOCATION is important to you then this 3 bedroom extended family home is one not to missed.
Having 3 reception rooms and a recently fitted modern bathroom, ABODE HIGHLY RECOMMENDS viewings as this semi detached property will not be available for long!!!
Briefly comprising of an entrance hall, lounge, sitting room, conservatory, dining room and kitchen. To the first floor there are 3 bedrooms and a modern family bathroom. Outside gardens to front and rear with off road parking. Cooper Avenue South is located between both Brodie Avenue and Aigburth Hall Avenue and is therefore within the vicinity of sought after schools, local shops, transport links and popular parks.
Entrance Hall
Door to front aspect. Stairs to first floor access. Store cupboard. Wood effect flooring.
Lounge
3.63m x 4.42m (11' 11" x 14' 6") uPVC double glazed bay window to front aspect. Radiator. Feature fire place with tiled inlay, fire surround and gas fire.
Sitting Room
4.77m x 3.37m (15' 8" x 11' 1") Wood flooring. Radiator. Feature fire place with wooden surround, tiled inlay and hearth for gas fire. Double doors leading to;
Conservatory
French doors leading to the rear aspect. Laminate flooring.
Dining Room
2.96m x 3.00m (9' 9" x 9' 10") Double glazed bay window to side aspect. Radiator.
Kitchen
4.33m x 2.39m (14' 2" x 7' 10") Two UPVC windows to rear aspect. Upvc door to rear. Range of wall and base units. Gas oven/hob/extractor fan. Radiator. Sink and drainer unit.
First Floor
Bedroom One
4.43m x 3.03m (14' 6" x 9' 11") uPVC double glazed bay window. Radiator. Fitted wardrobes. Wood flooring.
Bedroom Two
4.00m x 3.01m (13' 1" x 9' 11") uPVC double glazed window. Radiator. Fitted wardrobes. Wood flooring.
Bedroom Three
3.20m x 2.15m (10' 6" x 7' 1") uPVC bay window to front aspect. Radiator.
Bathroom
uPVC double glazed window to side aspect. Four piece suite comprising of a panel bath, shower unit, low level W/C and a free standing wash basin. Towel radiator. Tiled flooring and walls.
Outside
Front Garden
Driveway to the side aspect suitable for off road parking. Lawn area to the front complimented by a range of shrubs and plants.
Rear Garden
Lawn area. A range of shrubs and plants to compliment. Patio area. Space to side.