 finding houses, delivering homes
finding houses, delivering homes

- Crosby: 0151 909 3003 | Formby: 01704 827402 | Allerton: 0151 601 3003
- Email: Crosby | Formby | Allerton
 finding houses, delivering homes
finding houses, delivering homes

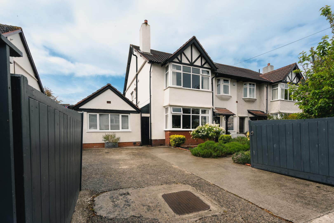
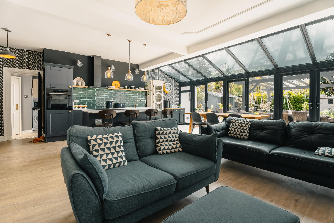
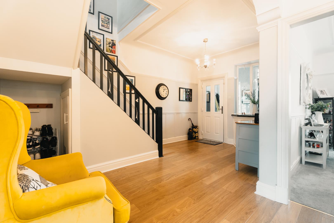
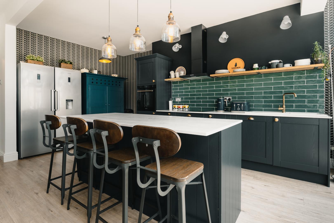
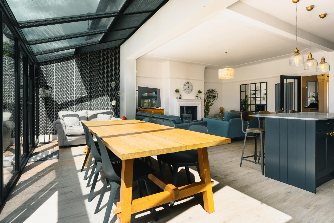
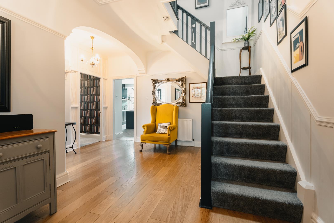
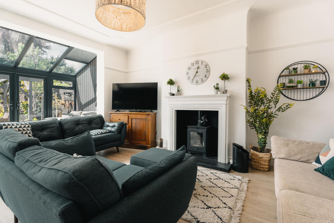
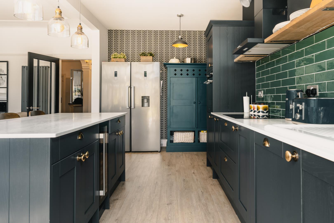
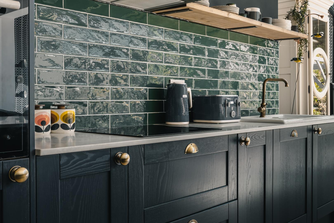
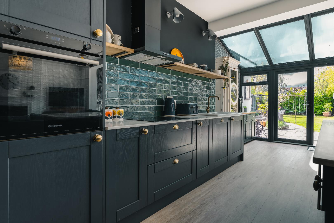
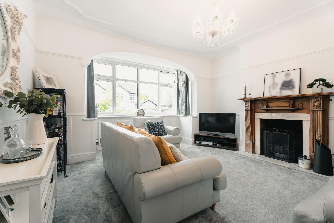
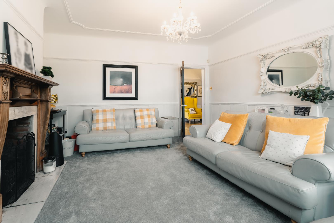
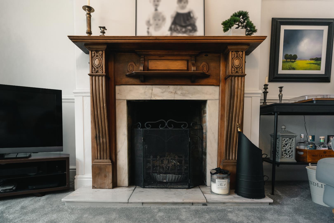
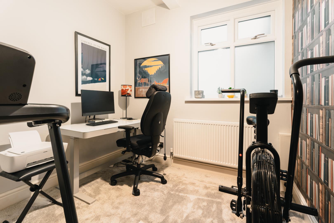
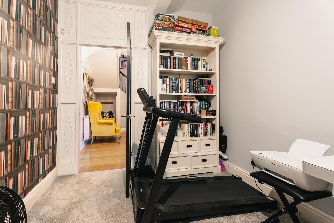
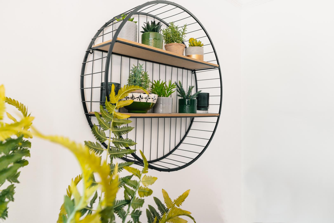
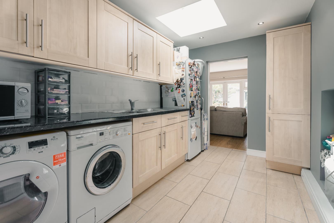
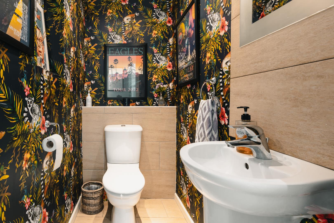
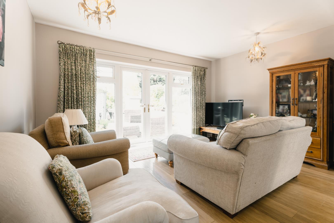
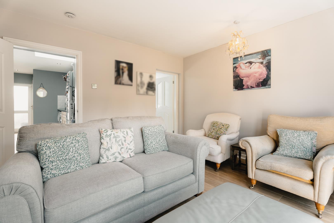
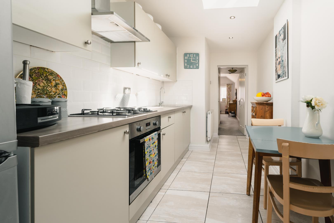
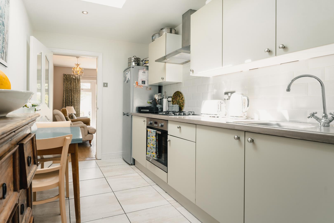
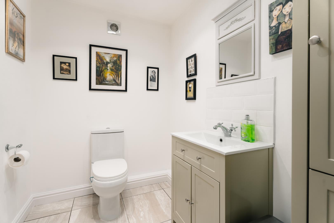
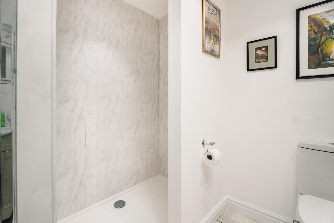
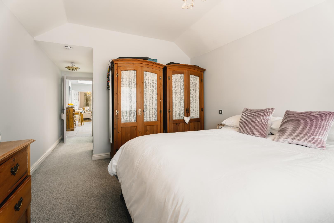
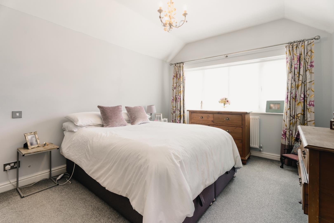
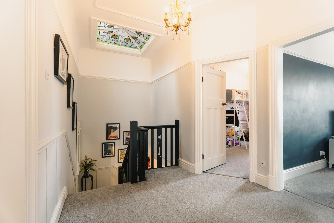
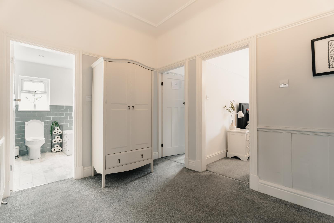
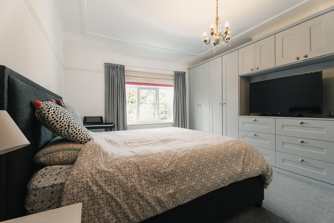
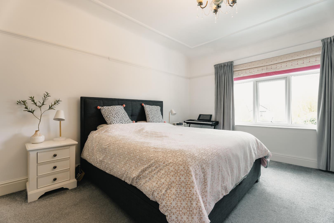
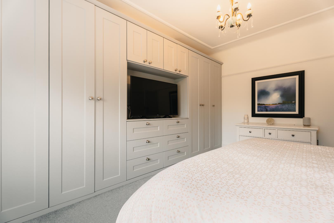
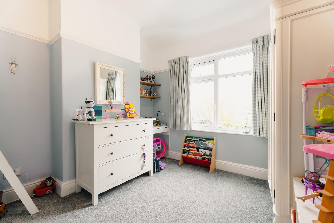
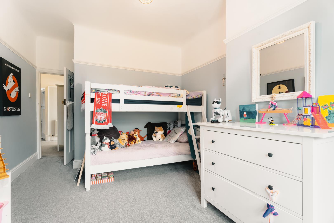
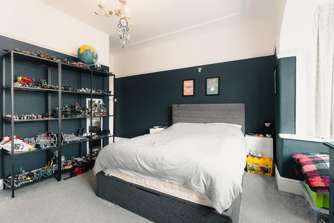
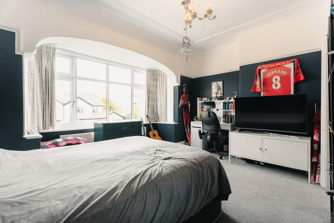
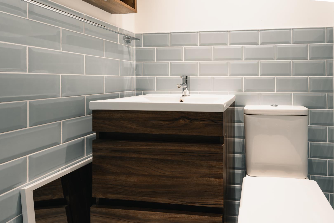
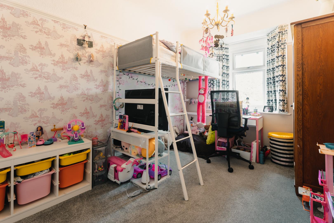
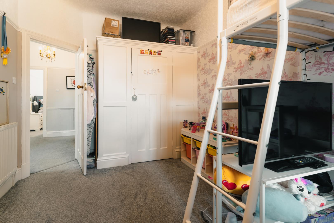
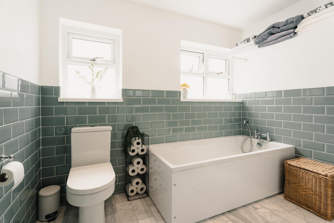
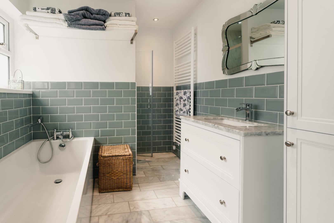
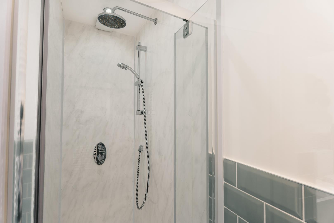
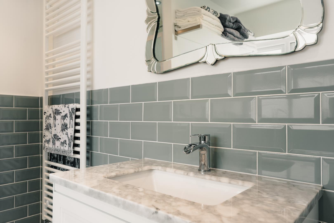
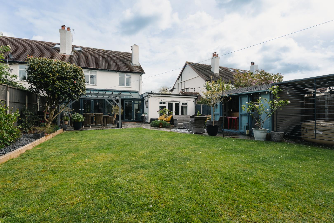
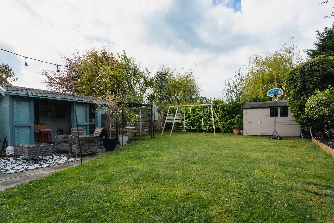
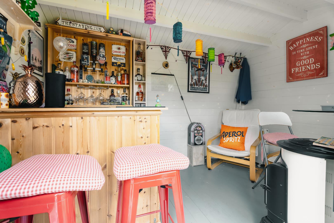
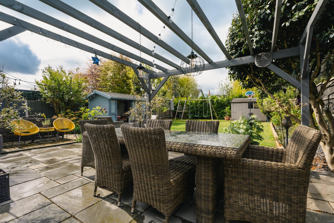
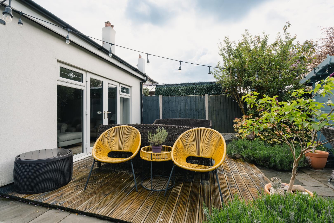
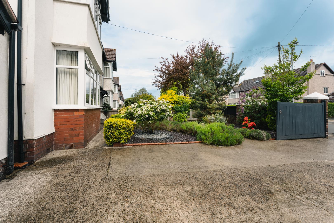
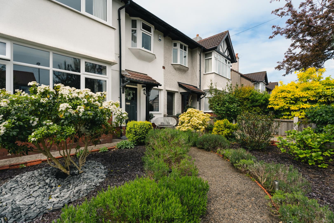
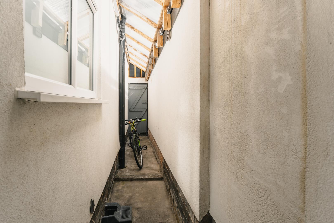
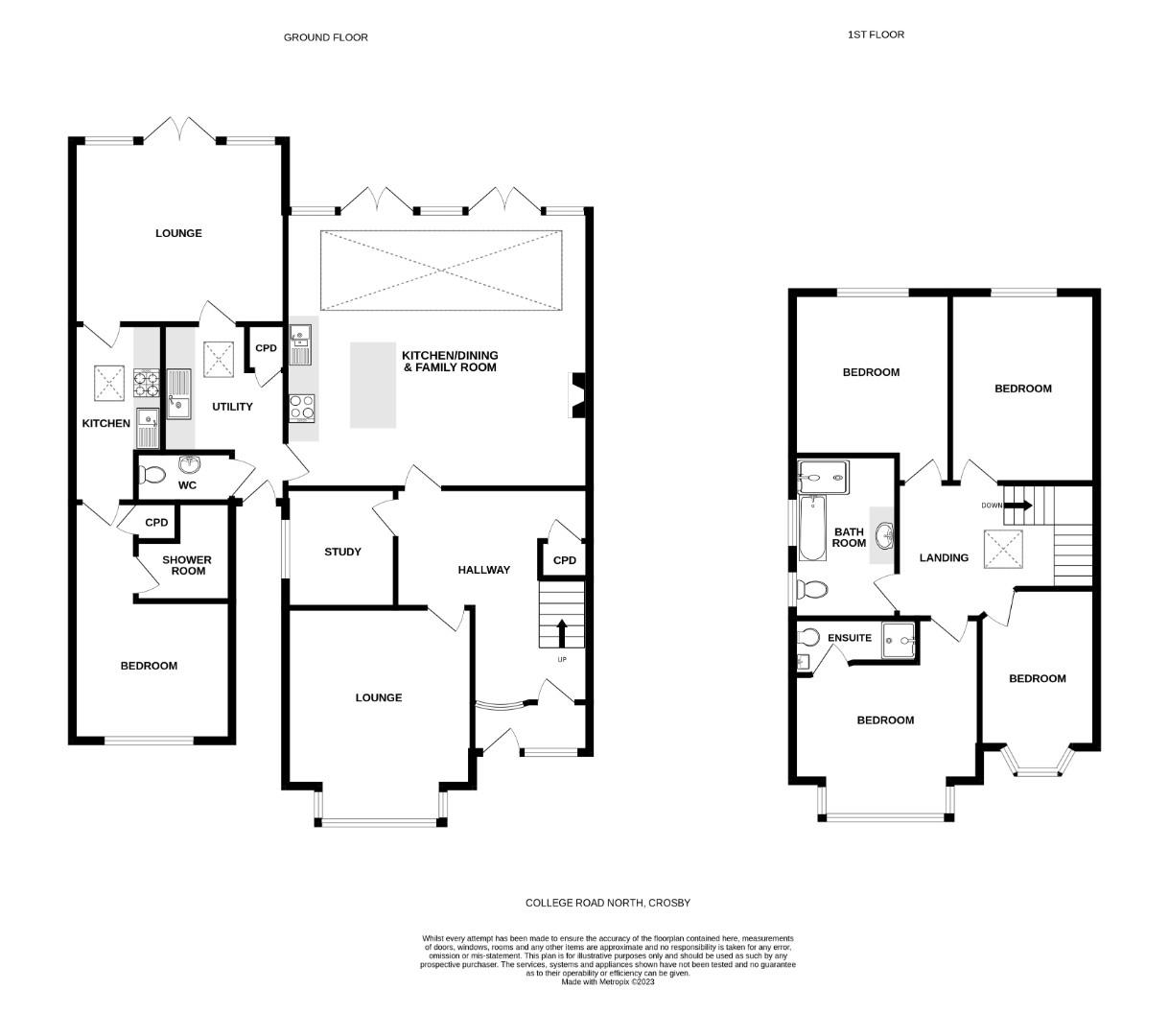
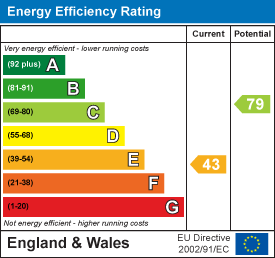
****WATCH OUR VIDEO TOUR TO WHET YOUR APPETITE****
Abode are delighted to offer for sale this truly STUNNING four bedroom semi-detached and extended family home situated in a highly sought after Blundellsands location. With a range of amenities in close proximity such as shops, supermarkets, excellent transport links, a number of top quality schools in the area & with Crosby beach just a stone’s throw away, College Road North has everything to offer the potential buyer.
The property itself briefly comprises an entrance vestibule, reception hallway, spacious front lounge, study room, extended and open plan kitchen/dining & family room, utility room and downstairs cloaks. There is also the added bonus of a large annexe to the ground floor comprising a lounge, fitted kitchen, shower room and double bedroom.
To the first floor there are four double bedrooms and contemporary four-piece family bathroom. Outside there is a large, beautifully landscaped and secluded rear garden & to the front there is a driveway to provide off road parking for several cars. CALL NOW FOR AN EARLY VIEWING ON 0151 909 3003.
Door opening to front aspect. Tiled flooring. Stained glass vestibule door. Opening to:
Radiator. Opening to:
UPVC Double Glazed bay window to front aspect. Radiator. TV point. Fully working fireplace.
UPVC Double Glazed window to front aspect. Radiator.
UPVC Double Glazed French doors opening to rear aspect. LVT flooring. TV point. Radiator. A range of high spec wall and base units. Breakfast island. Multi-fuel log burner. Integrated electric oven and induction hob. Extractor fan. 1.5 sink and drainer unit. Integrated dishwasher. Integrated wine cooler.
Skylight. Radiator. Tiled flooring. Plumbing for washing machine. Wall and base units. Sink and drainer unit. Door to side aspect.
Low level WC. Wash hand basin.
UPVC Double Glazed French doors opening to rear aspect. Radiator. TV point.
Skylight. Tiled flooring. A range of wall and base units. Part tiled walls. Integrated electric oven and gas hob. Extractor fan. Sink and drainer unit.
Walk in shower unit. Low level WC. Wash hand basin.
UPVC Double Glazed window to front aspect. Radiator.
Skylight with lead lighting. Opening to:
UPVC Double Glazed window to rear aspect. Radiator. TV point. Fitted wardrobes.
UPVC Double Glazed window to front aspect. Radiator.
UPVC Double Glazed window to rear aspect. Radiator.
UPVC Double Glazed window to front aspect.
UPVC Double Glazed window to rear aspect. Low level WC. Wash hand basin. Panelled bath with hand held shower. Walk in shower unit. Part tiled walls. Loft access.
Laid to lawn with mature borders. Patio and decking area. Summerhouse. Secluded.
mature shrubs. Gated driveway to provide off road parking.