 finding houses, delivering homes
finding houses, delivering homes

- Crosby: 0151 909 3003 | Formby: 01704 827402 | Allerton: 0151 601 3003
- Email: Crosby | Formby | Allerton
 finding houses, delivering homes
finding houses, delivering homes

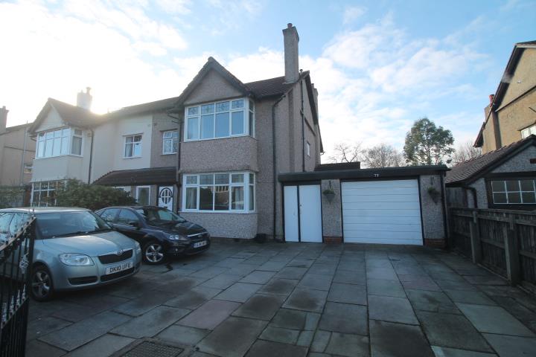
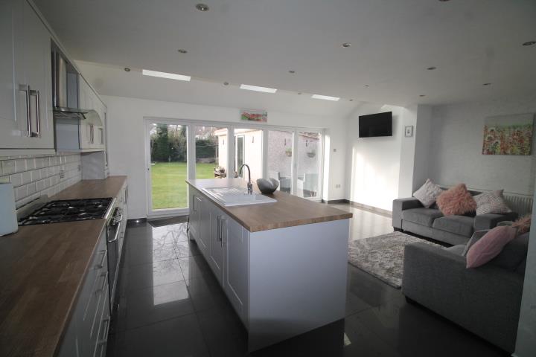
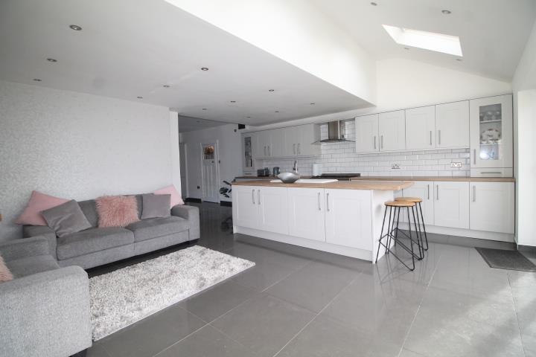
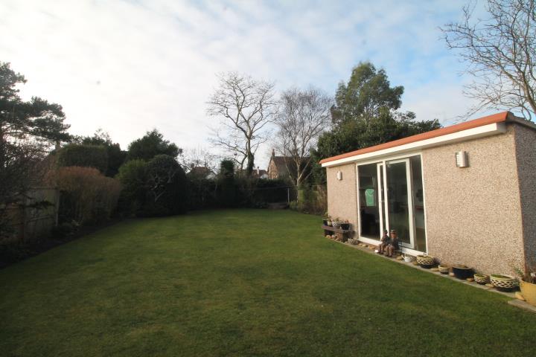
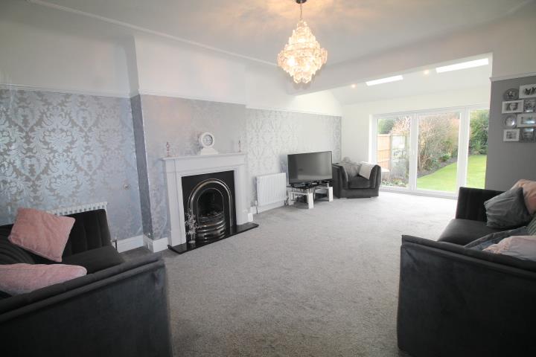
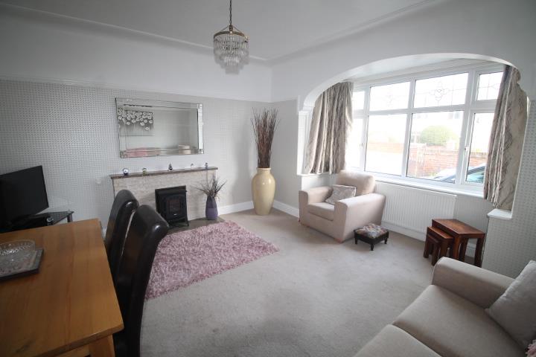
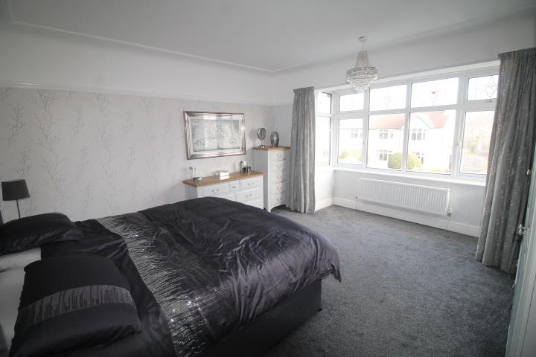
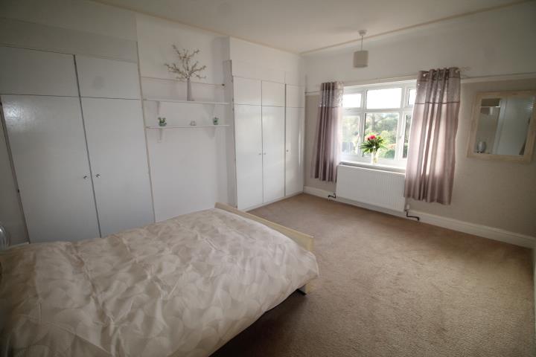
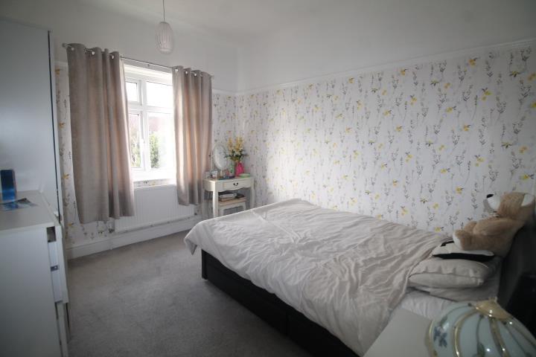
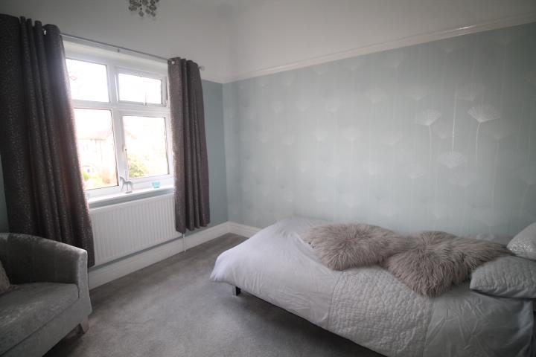
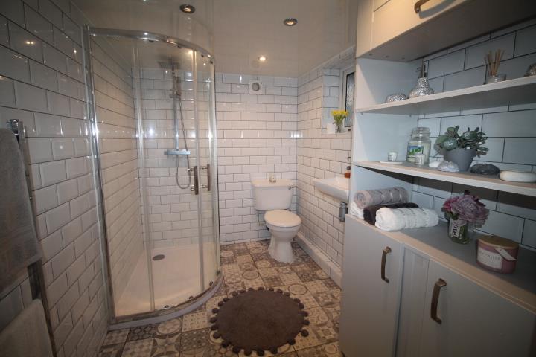
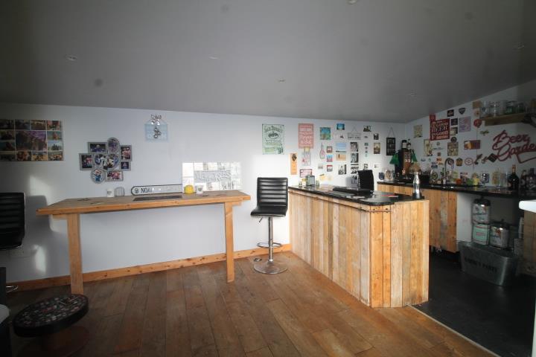
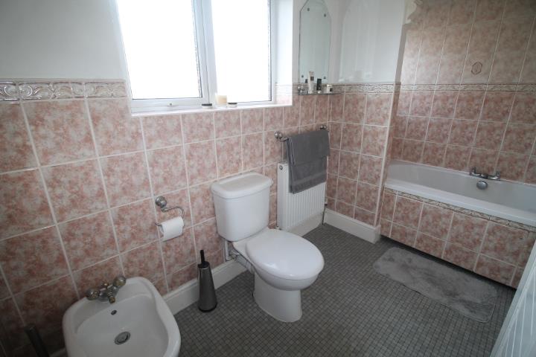
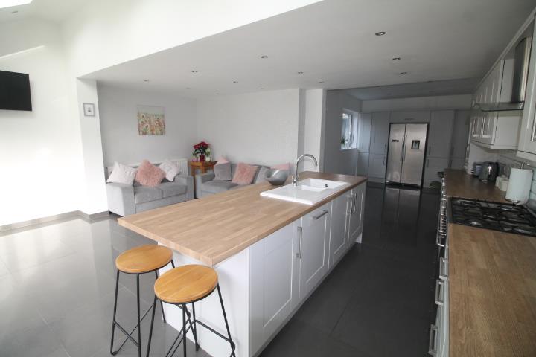
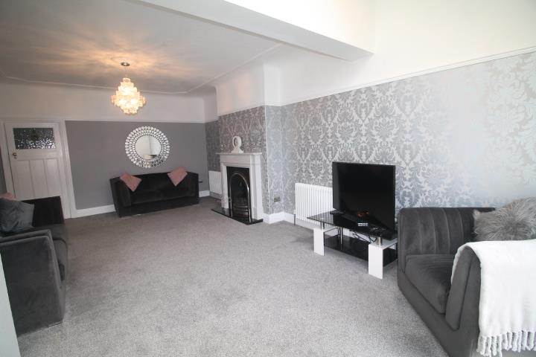
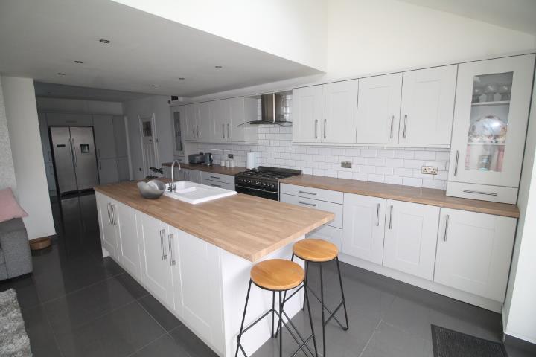
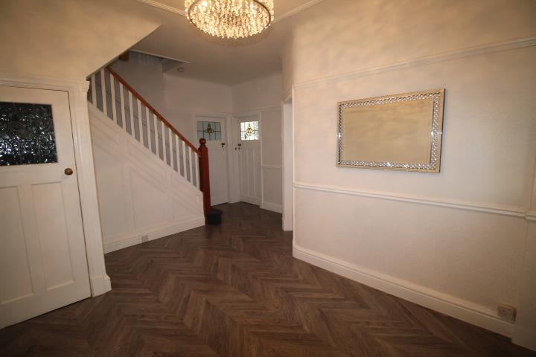
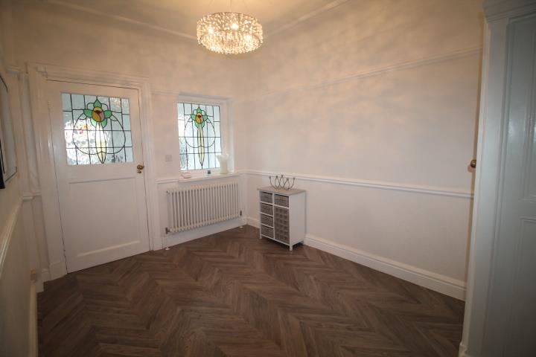
This stunning ‘front doors together’ character residence really is one that can’t be missed. Offering four double bedrooms, this substantial, extended and modernised home offers a lovely mix of original features whilst having a spectacular open plan contemporary kitchen/dining/family room. Another bonus is the sunny south/west facing garden with summerhouse. College Road North is nestled within the ever so desirable Blundellsands area with a selection of sought after schools, Crosby village, transport links, Crosby beach and local sporting clubs all on its doorstep.
The property briefly comprises of entrance porch, reception hallway, lounge, sitting room, shower room and open plan kitchen/dining/family room to the ground floor together with four double bedrooms and bathroom to the first floor. Outside is a sunny rear south/west facing garden with brick built summerhouse. Garage to the front with utility area. The property has been installed with UPVC double glazing and a gas central heating system.
Original lead light entrance door, quarry tiled flooring.
Original lead light entrance door and window. karndean flooring. Stairs to first floor with under stairs storage cloaks. Radiator.
UPVC double glazed window, radiator. Living flame fire inset into stone surround.
UPVC double glazed by-folding doors leading to garden. Living flame feature fire inset into granite surround. Two radiators.
Contemporary kitchen units comprising of worktops inset with sink unit with wood effect splash backs. Range style gas cooker with extractor fan over. Breakfast bar area. feature lighting. UPVC double glazed By- folding doors to garden, tiled flooring, window to side. Space for American style fridge/freezer. Opening to:
UPVC double glazed by-folding doors, radiator. Tiled flooring.
white modern suite comprising of step in shower cubicle, low level WC, wash hand basin. Feature tiled walls and flooring. UPVC double glazed window, radiator.
feature lead light light tunnel.
UPVC double glazed bay window, radiator.
UPVC double glazed window, radiator. Fitted wardrobes.
UPVC double glazed window, radiator.
UPVC double glazed window, radiator.
white suite comprising of feature bath with shower over. Low level WC, wash hand basin inset into vanity unit, bedet. Airing cupboard. Two UPVC double glazed windows to side. Radiator.
up and over door, power and light laid on with utility area to the rear. Plumbing for washing machine, space for tumble dryer. Wall mounted gas central heating boiler. Accessed via block paved driveway affording parking for several cars.
A particular feature of the property is the size of the rear garden. Offering a sunny south/west facing aspect. Laid to lawn with mature borders - well stocked with trees, shrubs and plants. The property has a brick built summer house - currently used as a bar area - UPVC double glazed patio door and window - power and light laid on.