 finding houses, delivering homes
finding houses, delivering homes

- Crosby: 0151 909 3003 | Formby: 01704 827402 | Allerton: 0151 601 3003
- Email: Crosby | Formby | Allerton
 finding houses, delivering homes
finding houses, delivering homes

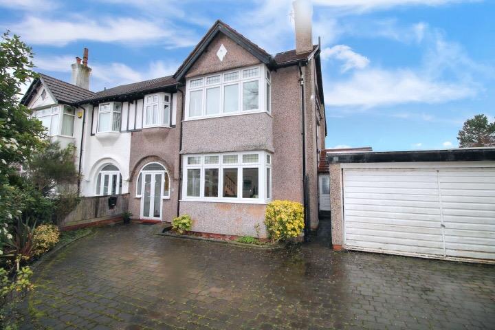
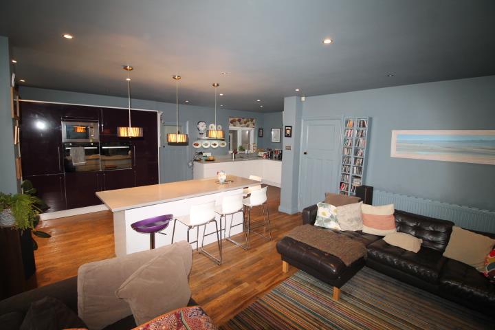
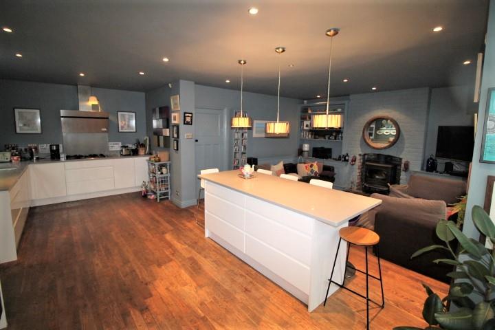
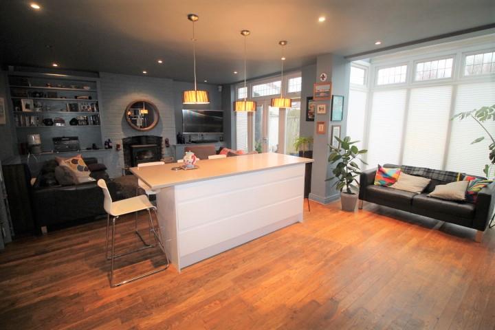
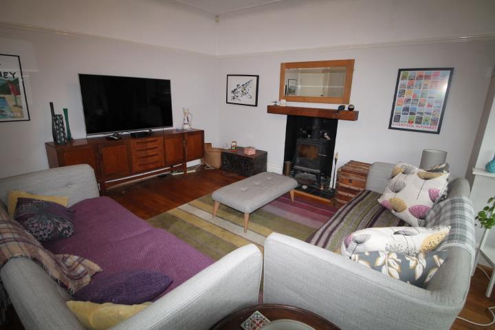
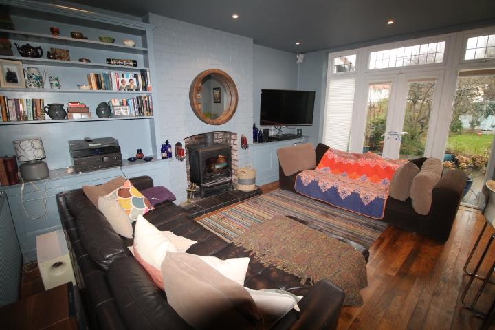
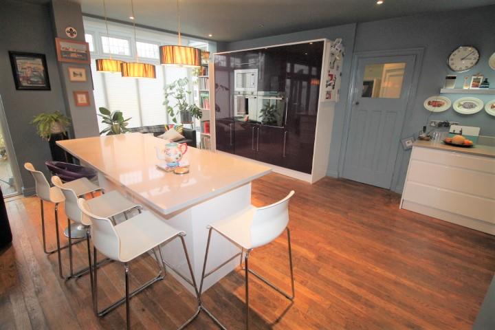
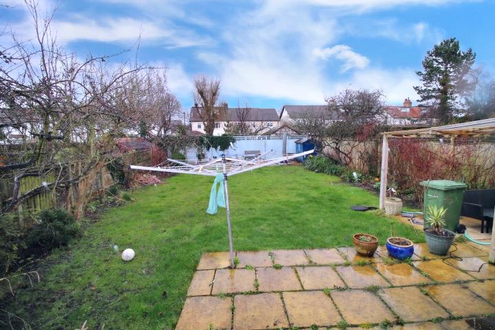
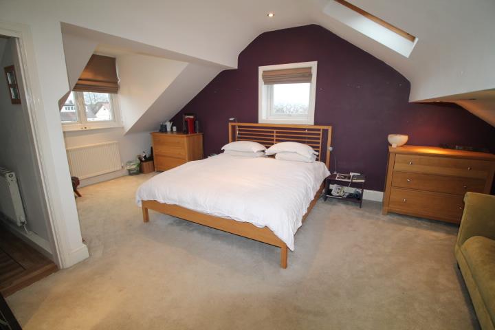
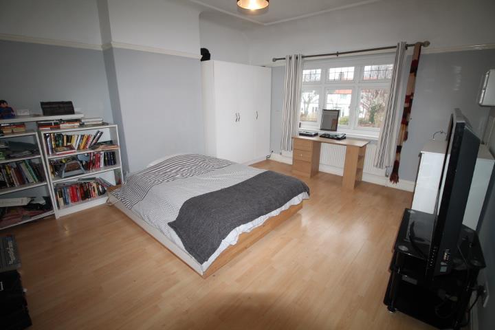
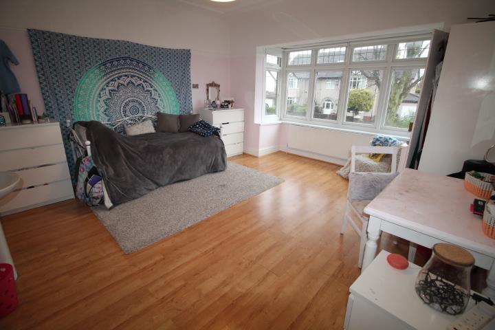
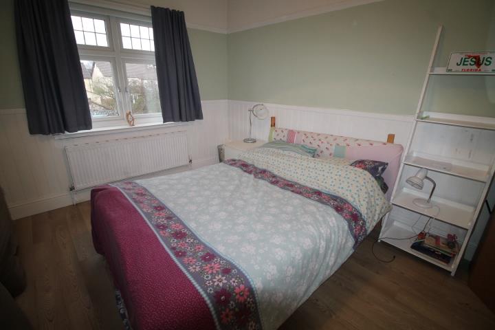
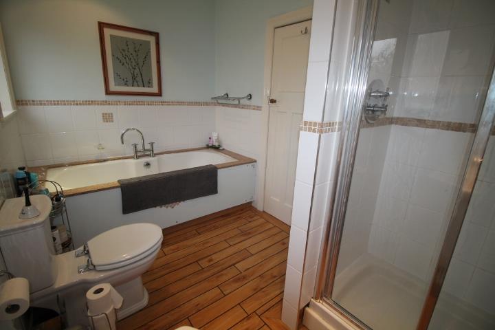
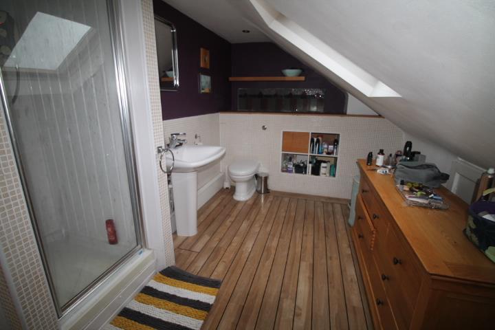
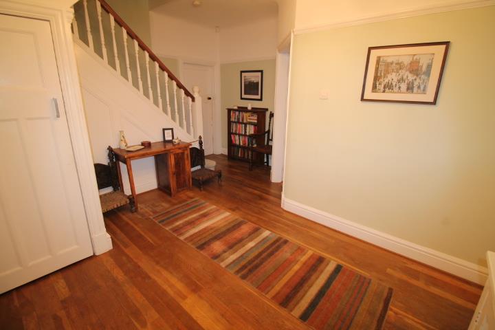
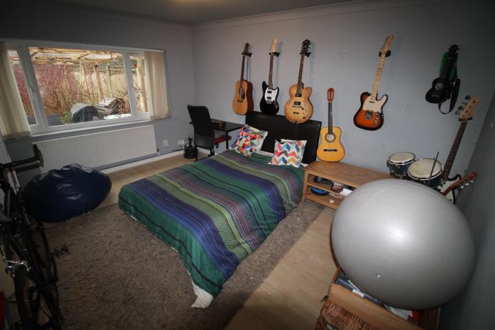
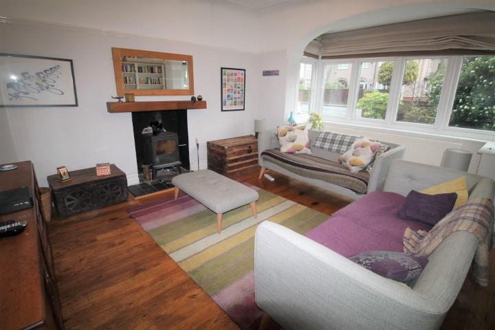
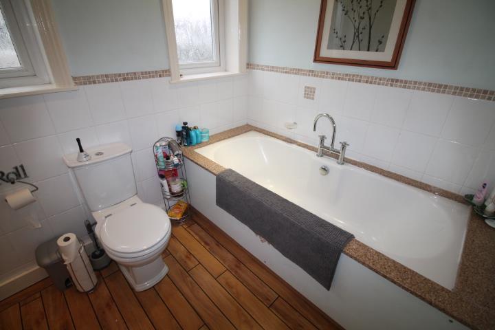
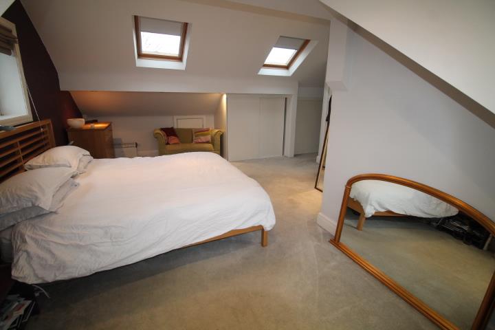
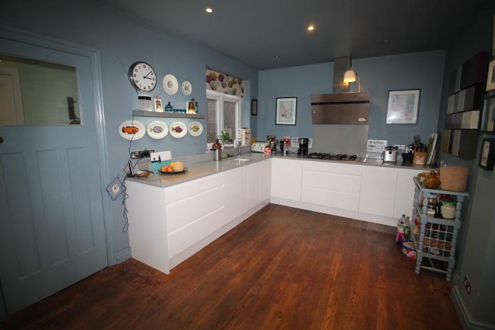
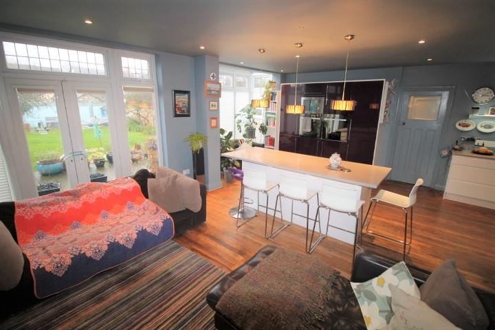
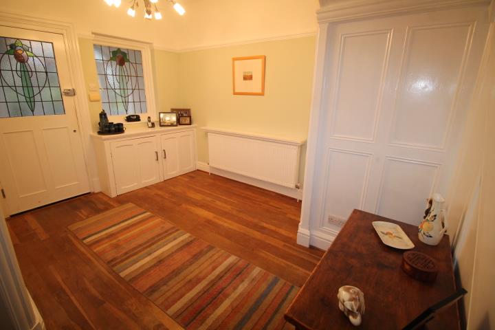
BE QUICK!!!! Located within the ever so desirable Blundellsands area, this fantastic five bedroom residence really does catch your eye. Offering a contemporary open plan living space alongside some beautiful traditional features, five double bedrooms including master bedroom suite, good sized sunny garden and offering further potential for extensions to the side. The property could also benefit someone looking for an annexe with ground floor living. College road North offers any buyer a sought after road, located ideally for a excellent schools and transport links all within a short stroll away. Crosby Beach, Crosby village and West Lancs golf course are all within easy access.
The property briefly comprises of entrance porch, reception hallway, lounge, fantastic open plan kitchen/dining/family room. To the side is an additional reception room/bedroom, utility room, WC and inner hallway/boot room. To the first floor are four double bedrooms and family bathroom. To the second floor is a master bedroom suite including walk in dressing area and en-suite shower room.
Outside is a sunny good sized rear garden. Detached double garage with parking for several cars. The property also benefits from a gas central heating system and UPVC double glazing.
UPVC double glazed double entrance doors. Quarry tiled flooring.
Hardwood feature lead light entrance door and feature window. Radiator. Stairs to first floor. Solid wood flooring. Under stairs storage cupboard. Meter cupboard.
UPVC double glazed bay window, radiator. Solid wood flooring. Wood burning stove with solid oak mantle.
UPVC double glazed French doors leading to garden. Wood flooring. Exposed feature brick wall inset with wood burning stove. Recessed lighting. Opening to:
Modern range of contemporary units comprising of granite worktops inset with stainless steel sink unit with splash backs. Five burner gas hob with extractor fan over. Wood flooring, UPVC double glazed window to side, hardwood glazed window to side. Integrated dishwasher. Opening to:
UPVC double glazed full length picture window. Central island unit with power point. Double electric oven with built in microwave. Wood flooring. Integrated fridge and freezer.
Vaulted ceiling with velux skylight. Tiled flooring, radiator. UPVC double glazed door to front and back.
UPVC double glazed window to rear, windows to side. Wood effect flooring, radiator.
Range of units comprising of worktops inset with stainless steel sink unit with splash backs. Wood effect flooring. Radiator. UPVC double glazed window to front.
Low level WC, wash hand basin. Tiled walls and wood effect flooring. Cupboard housing gas central heating system. UPVC double glazed window.
Stairs to second floor.
UPVC double glazed bay window, radiator. Wood effect flooring. Sink.
UPVC double glazed window, radiator. Wood effect flooring. Sink.
UPVC double glazed window, radiator. Wood effect flooring.
UPVC double glazed window, radiator. Wood flooring.
White bathroom suite comprising of panel bath with granite surround. Separate shower cubicle. Low level WC, wash hand basin. Tiled walls. Karndean flooring. Two windows to side. Radiator/towel rail.
Wall light points
UPVC double glazed window, radiator. Velux skylight. Fitted wardrobes leading to dressing area with matching units.
White suite comprising of step in shower cubicle. Low level WC, wash hand basin. Feature glass brick wall. Velux skylight. Karndean flooring, radiator.
A particular feature of the property is the size of the rear garden. Mature gardens, laid to lawn with well stocked borders including fruit trees, shrubs and plants. Decked and paved patio areas with sunny aspects.
Front garden - laid to lawn with mature and screened hedges.
Up and over door, power and light laid on with door and window. Accessed via block paved driveway affording parking for several cars.