 finding houses, delivering homes
finding houses, delivering homes

- Crosby: 0151 909 3003 | Formby: 01704 827402 | Allerton: 0151 601 3003
- Email: Crosby | Formby | Allerton
 finding houses, delivering homes
finding houses, delivering homes

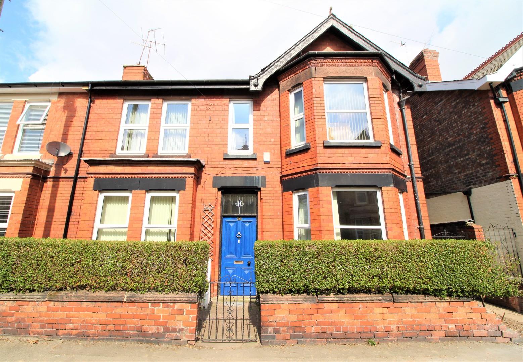
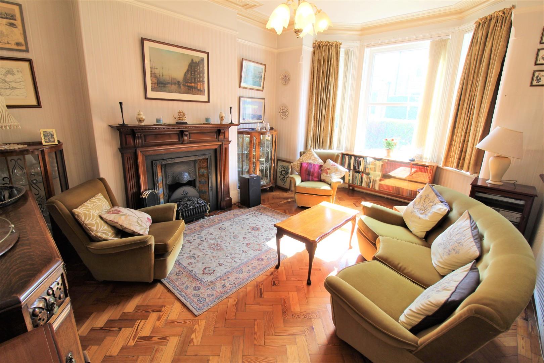
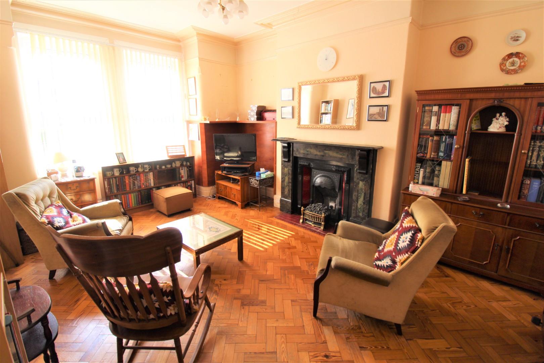
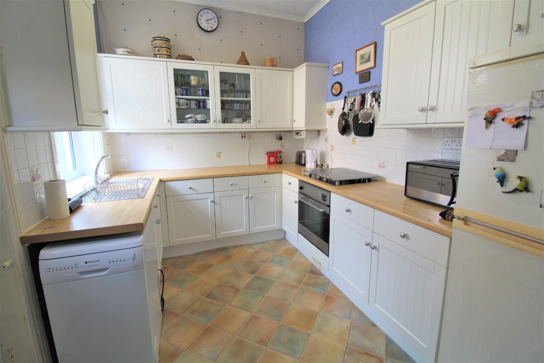
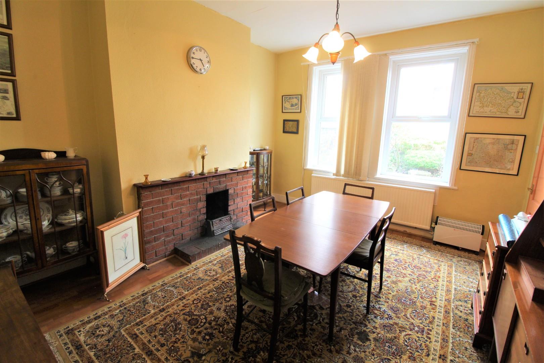
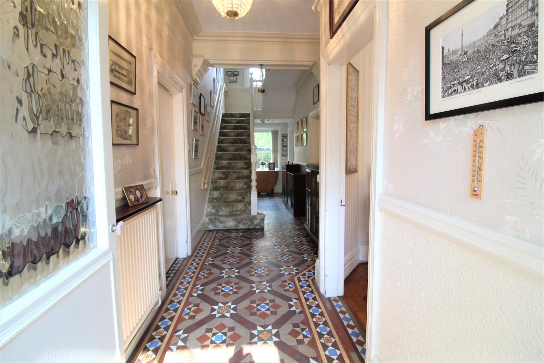
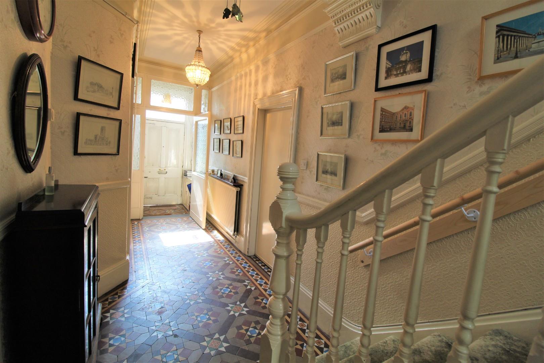
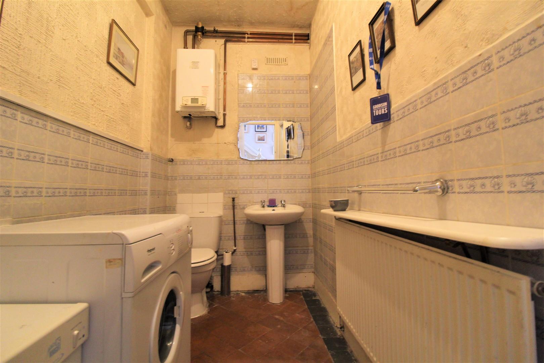
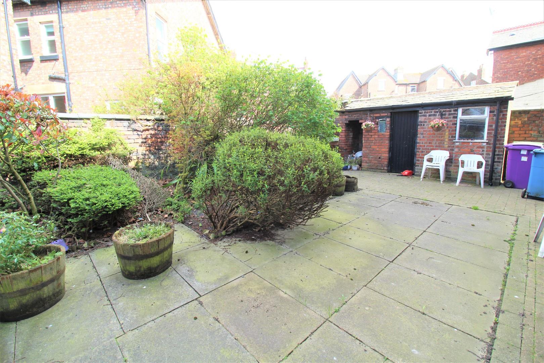
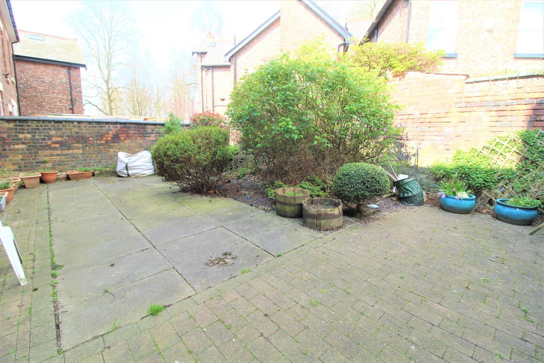
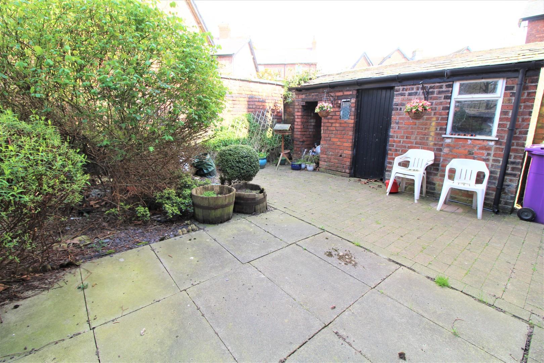
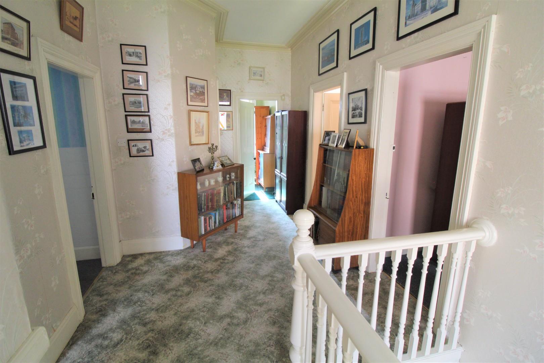
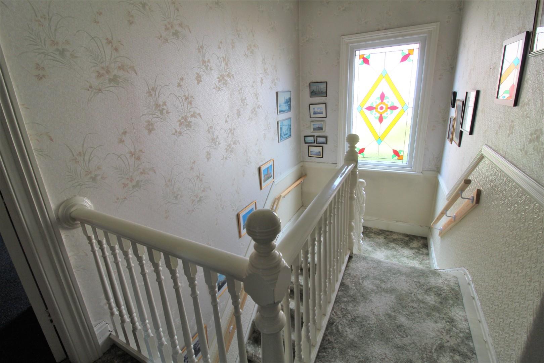
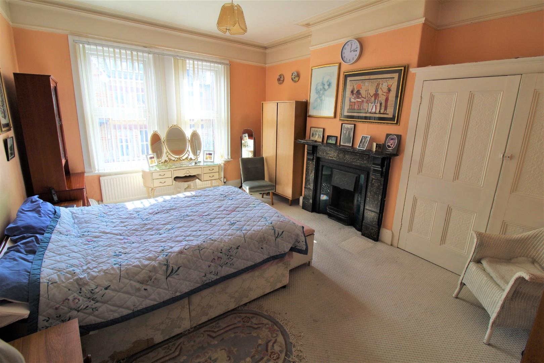
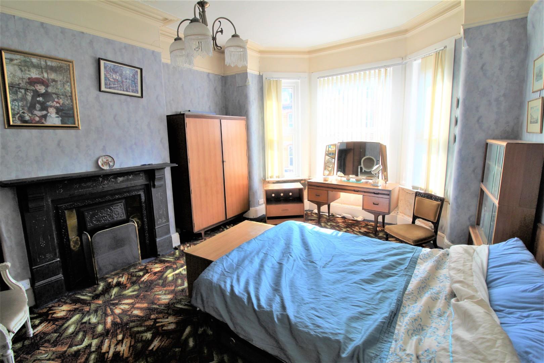
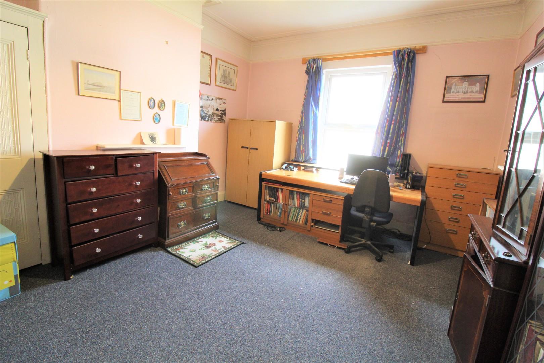
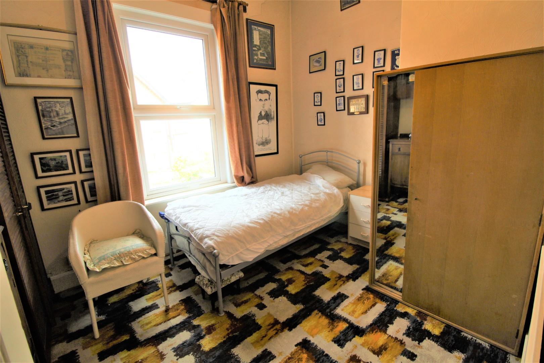
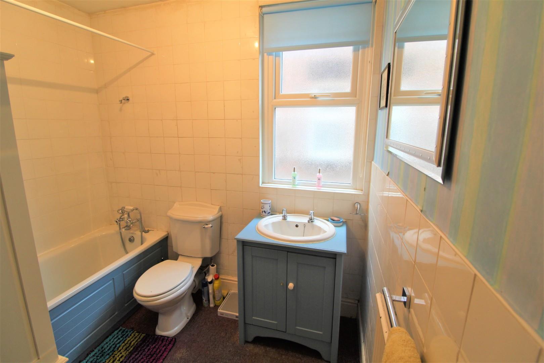
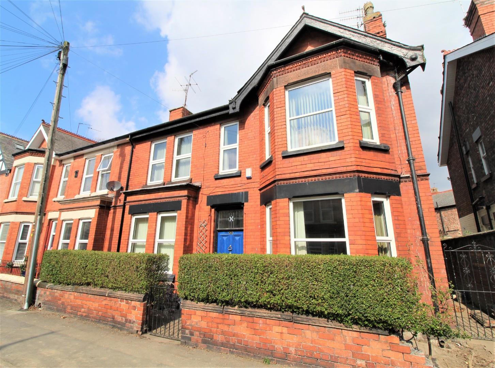
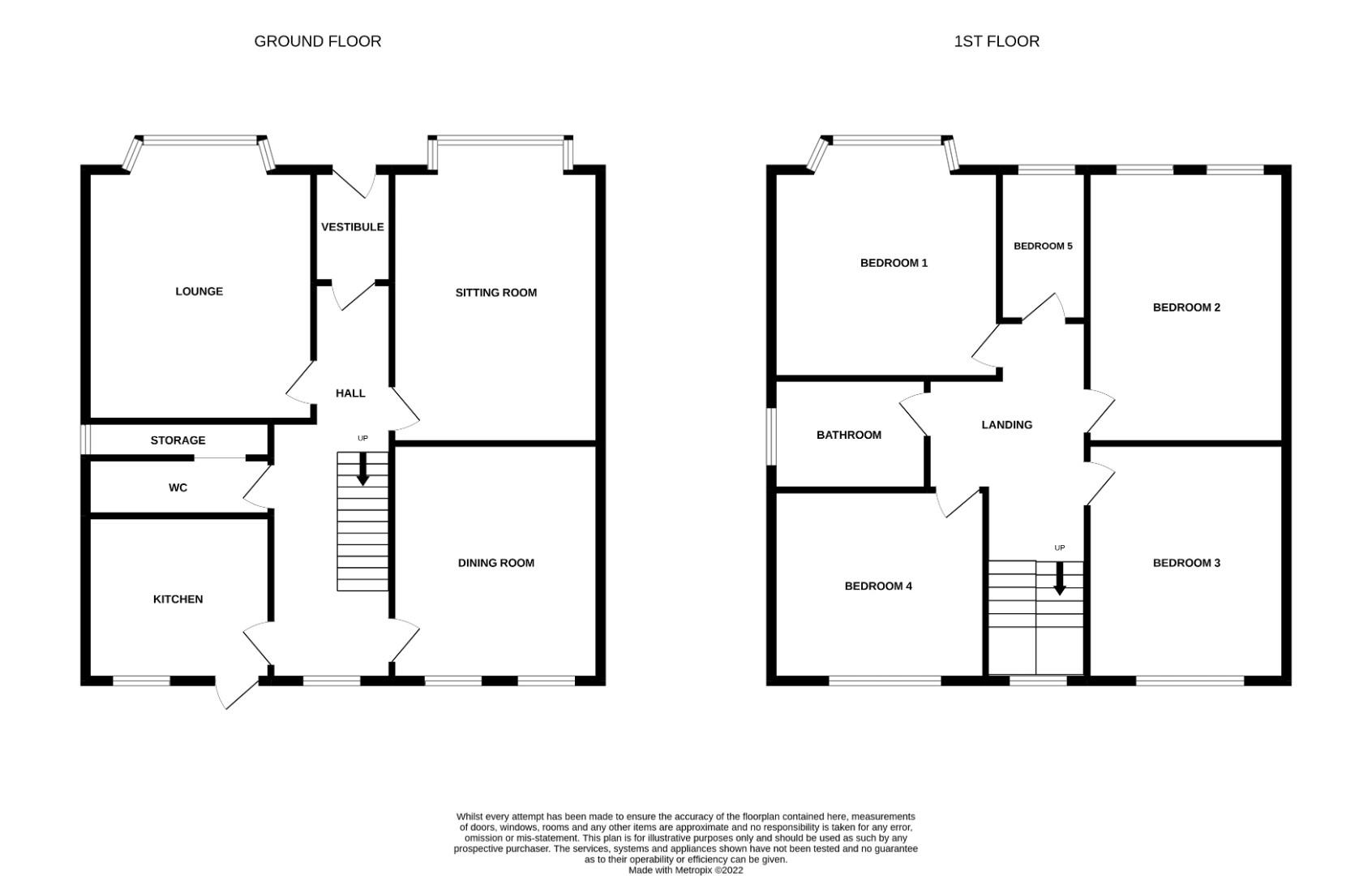
ABODE are delighted to offer for sale this fantastic size 5 bedroom double fronted Victoria period semi detached property. Situated next to Garston Park and therefore in the vicinity of all local amenities including shops, schools and transport links, they include Speke retail park and Liverpool South Parkway train station.
Having accommodation set over two floors, the property briefly comprises of a vestibule, entrance reception hallway, spacious bay fronted lounge room, a dining room opening to rear and a sitting room with a front aspect, fitted kitchen, cloakroom/wc. To the first floor, a three piece family bathroom suite, four well proportioned double bedrooms and fifth bedroom
ursery. Externally, there is a low maintenance rear garden with brick built outbuilding. A viewing of the property is highly recommended to appreciate the charm, character and potential this outstanding home has to offer. Being sold with NO CHAIN.
Door to front. Original tiled flooring. Coving.
Door to front. Original tiled flooring. Coving. Staircase to first floor. Storeage.
Low level wc. Plumbing for washing machine. Store room with double glazed window.
Upvc double glazed bay window to front. Wood block flooring. Feature fireplace with wooden fire surround. Radiator.
Upvc double glazed bay window to front. Wood block flooring. Feature fireplace. Radiator.
2 upvc double glazed windows to rear. Wood effect flooring. Brick fire surround. Radiator.
Upvc double glazed window to rear. Upvc door to rear. Range of wall and base units. Integrated oven and hob. Sink unit.
Upvc double glazed window to front. Feature fireplace. Radiator. Built in wardobe.
Upvc double glazed bay window to front. Feature fireplace. Radiator.
Upvc double glazed window to rear. Radiator.
Upvc double glazed window to rear. Radiator.
Upvc double glazed window to front.
Upvc double glazed window to rear. Panel bath with mixer tap. Low level wc. Pedestal wash basin. Radiator.
Low maintenance garden to rear with range of shrubs. Brick built outbuilding. Gated access to front.