 finding houses, delivering homes
finding houses, delivering homes

- Crosby: 0151 909 3003 | Formby: 01704 827402 | Allerton: 0151 601 3003
- Email: Crosby | Formby | Allerton
 finding houses, delivering homes
finding houses, delivering homes

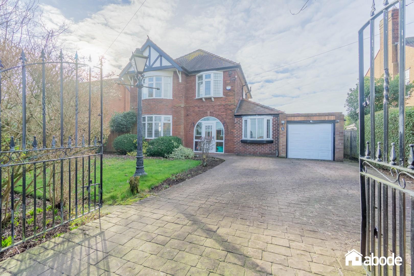
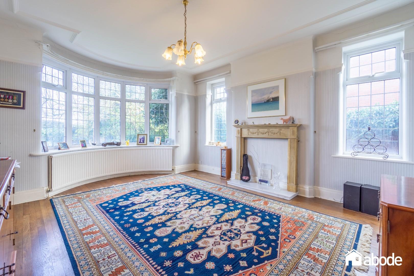
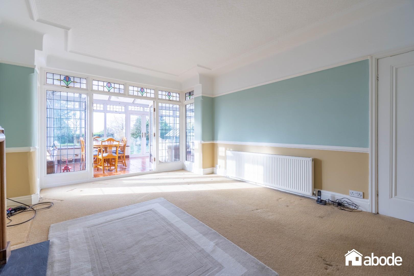
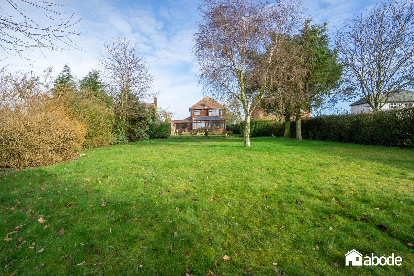
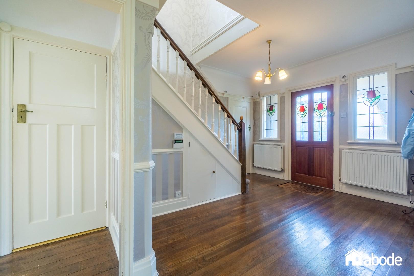
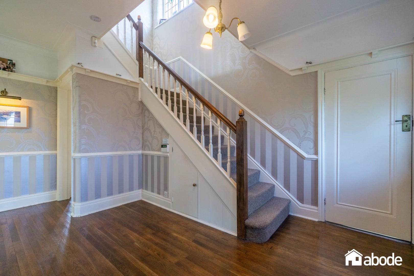
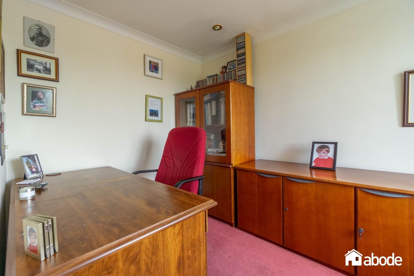
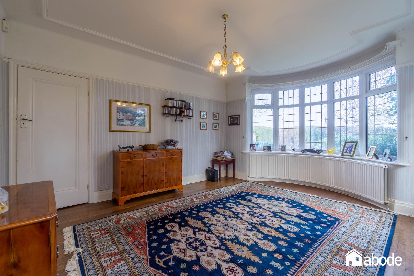
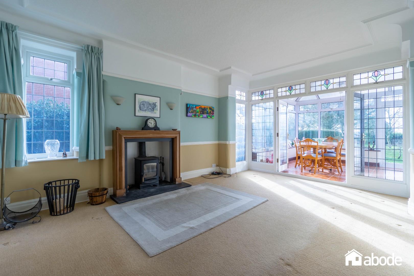
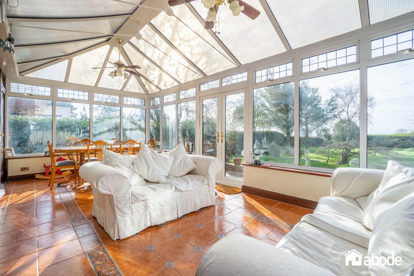
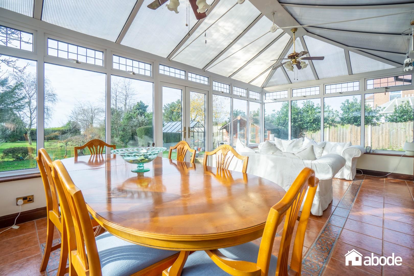
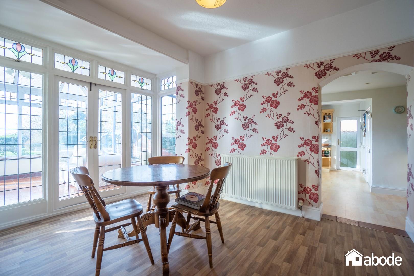
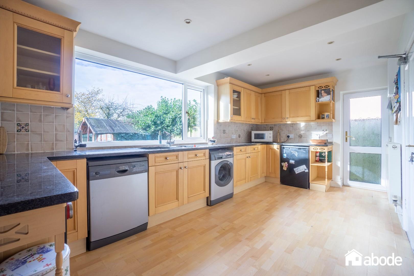
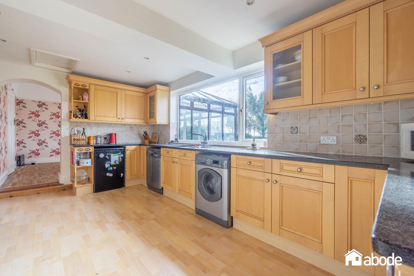
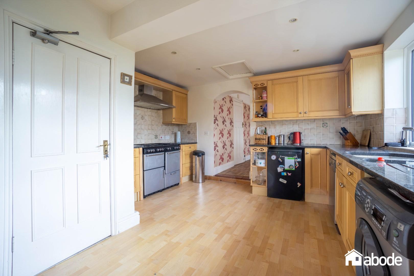
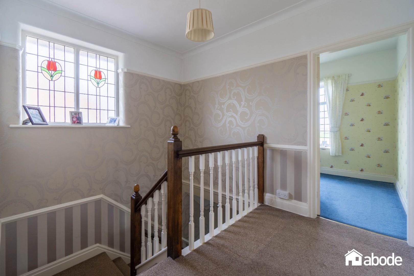
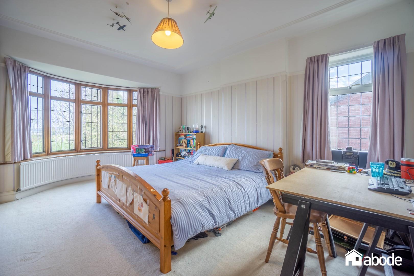
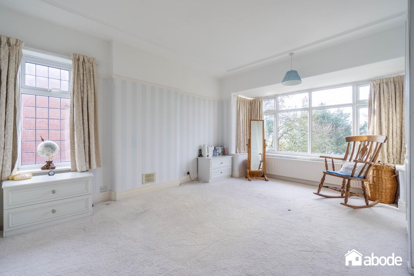
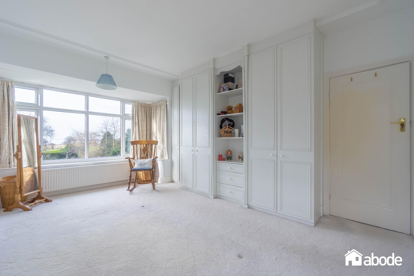
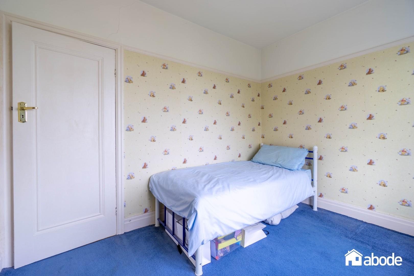
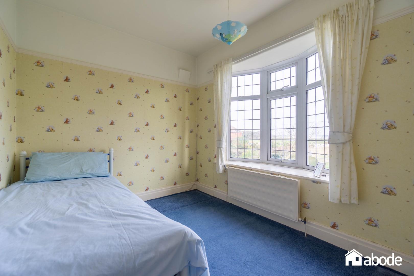
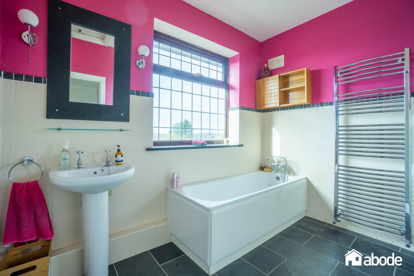
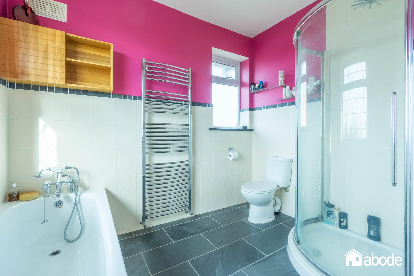
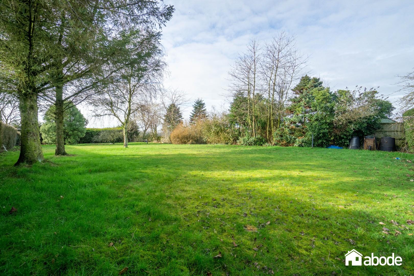
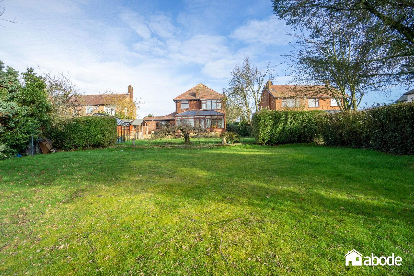
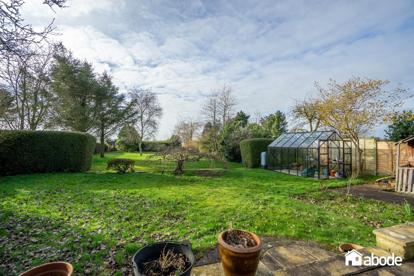
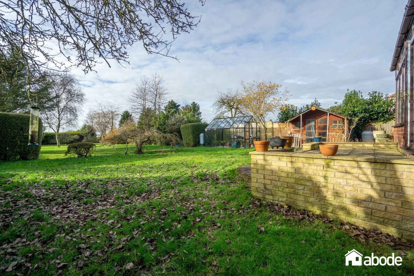
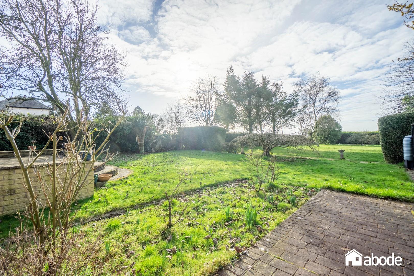
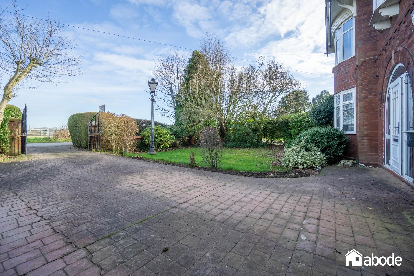
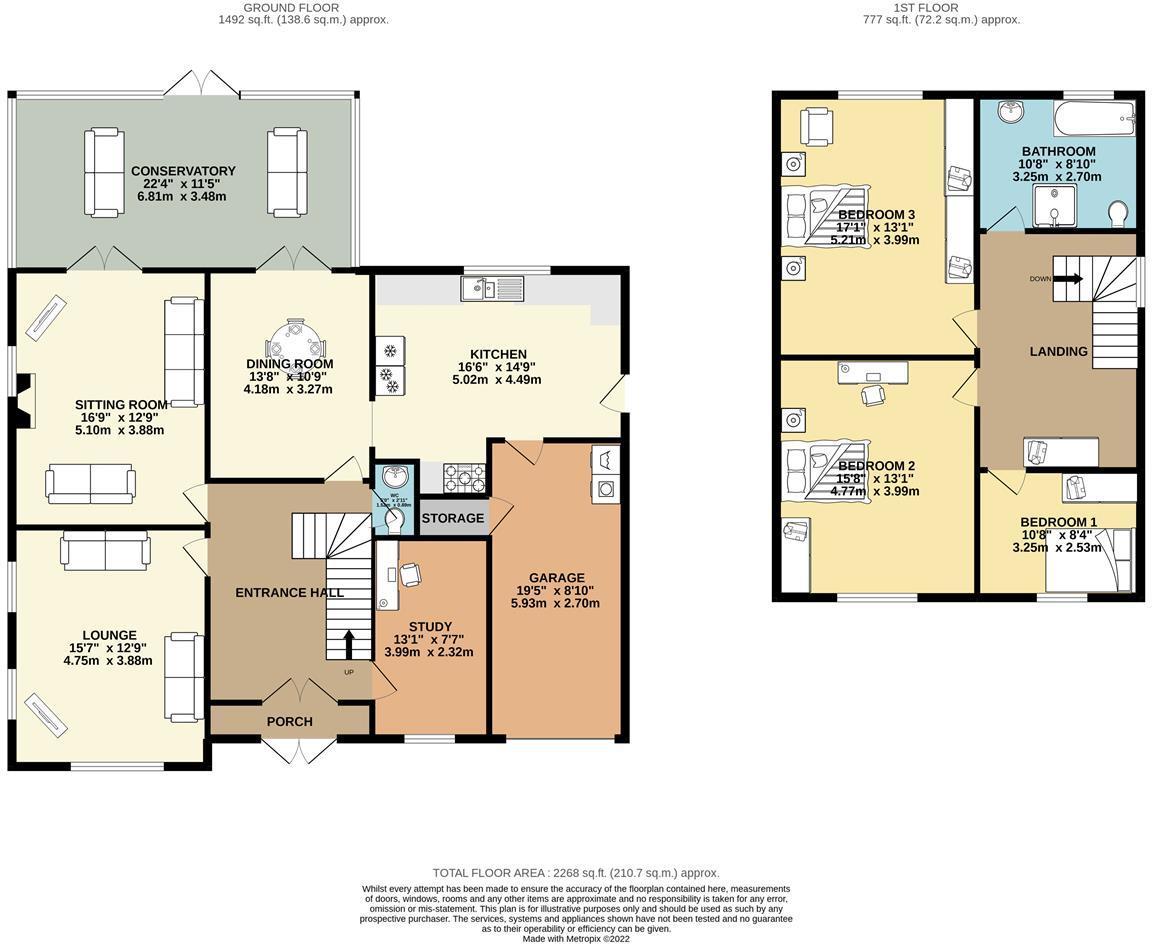
ABODE are delighted to offer this beautifully presented and impressive detached property which is located in a highly sought after road in Hale Village. With over 2000 sq ft this detached property is the ideal family home, sat on a generous plot, with a rural setting but within easy reach of nearby amenities.
Upon entering the property you are greeted with a handy porch area, then the stunning entrance hall with various reception rooms leading off from there. To the right of the entrance hall is the study which is perfectly set up as a home office. To the left of the entrance hall are two spacious reception rooms, one to the front of the property, and one with open plan access to the conservatory. Both of the reception rooms allow lots of light through dual aspect windows in to the spacious rooms, which is consistent throughout the property. Moving towards the rear of the ground floor of the property you are greeted with the dining room which overlooks the rear garden, and the modern fitted kitchen, with access to the garage. The ground floor is completed with a WC/cloakroom.
The first floor benefits from three double bedrooms, two of which are complimented with fitted wardrobes, and the family bathroom completes the floor with fully fitted bathroom suite.
Outside of the property certainly exceeds expectations, with a gated driveway to the front for several vehicles, and access to the garage, along with a lawned garden. To the rear of the property, the vast lawned garden is perfect for children to play or garden parties, with the stunning countryside views making this property even more desirable.
An internal inspection is HIGHLY RECOMMENDED for this property with NO CHAIN.
Porch
Double glazed door to the front of the property.
Entrance Hall 4.70m (15'5") x 3.33m (10'11")
Double glazed door and window to the front of the property, wooden flooring, two radiators, stairs to the first floor.
Study/Office 3.73m (12'3") x 2.31m (7'7")
Double glazed bay fronted window to the front of the property, carpet, radiator.
Front Sitting Room 4.83m (15'10") x 3.94m (12'11")
Double glazed bay fronted window to the front of the property, and two double glazed windows to the side of the property, wooden flooring, radiator, TV point.
Rear Lounge 5.21m (17'1") x 3.81m (12'6")
Double glazed French doors to the conservatory, and double glazed window to the side of the property, carpet, log burner, TV point, radiator.
WC 1.80m (5'11") x 0.86m (2'10")
Tiled floor, WC, sink, extractor fan.
Dining Room 3.73m (12'3") x 3.33m (10'11")
Double glazed French doors to the conservatory, laminate flooring, radiator.
Conservatory 3.53m (11'7") x 6.60m (21'8")
Double glazed double doors to the rear garden, and windows throughout, two ceiling fans, tiled floor.
Kitchen 3.84m (12'7") x 5.23m (17'2")
Double glazed door to the side and double glazed window to the rear of the property, laminate flooring, radiator, eye and base level units, double sink and drainer, counter tops, range cooker with gas hob and electric oven, extractor fan, spot lights to the ceiling.
Garage 5.92m (19'5") x 2.64m (8'8")
Remote controlled door, light and power, currently used for storage.
Stairs to Landing
Carpet, double glazed window to the side of the property, radiator.
Bedroom One 2.51m (8'3") x 3.30m (10'10")
Double glazed window to the front of the property, carpet, radiator.
Bedroom Two 4.85m (15'11") x 3.99m (13'1")
Double glazed window to the front of the property, fitted wardrobes, carpet, radiator.
Bedroom Three 5.23m (17'2") x 3.96m (13'0")
Double glazed window to the rear of the property, carpet, fitted wardrobes, radiator.
Bathroom 2.72m (8'11") x 2.84m (9'4")
Double glazed window to the rear of the property, bath, shower cubicle, tiled floor and walls, underfloor heating, loft access.
Externally
The property benefits from spectacular views from both the front and rear aspects. The front of the property also has a driveway for up to three cars, with a well maintained lawned garden and access to the garage, providing unobstructed views over open farmland and of both Old and New Runcorn bridges.
The rear of the property has breath taking views across Merseyside and as far as The Wirral and beyond to the Welsh mountains. The rear lawned garden is quite simply huge, ideal for young children to play or for adults to relax and watch the world go by. With a whole host of natural habitats within the local vicinity don't be surprised to see the odd pheasant or other wildlife at the bottom of the garden. The property also benefits from side gated access, outside security lighting, greenhouse and an outside tap for the keen gardener.