 finding houses, delivering homes
finding houses, delivering homes

- Crosby: 0151 909 3003 | Formby: 01704 827402 | Allerton: 0151 601 3003
- Email: Crosby | Formby | Allerton
 finding houses, delivering homes
finding houses, delivering homes

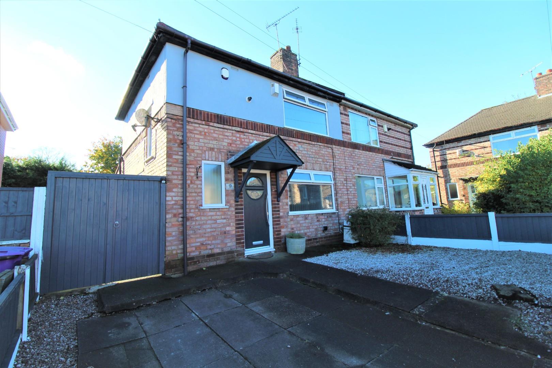
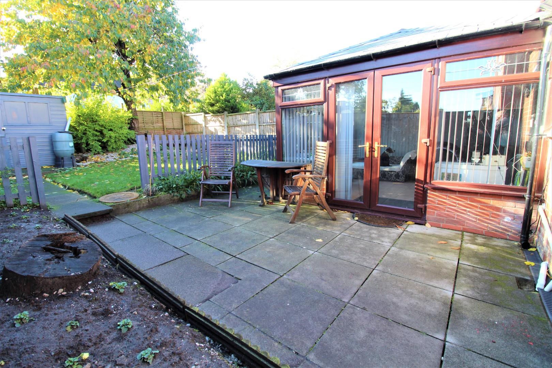
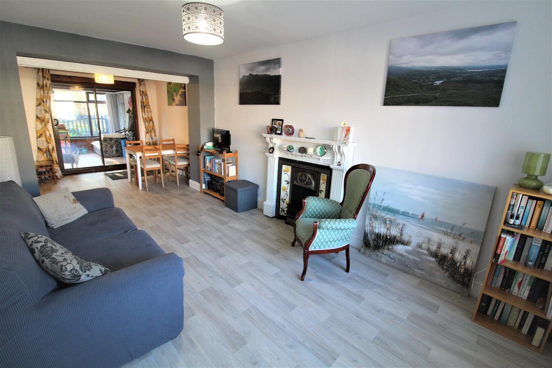
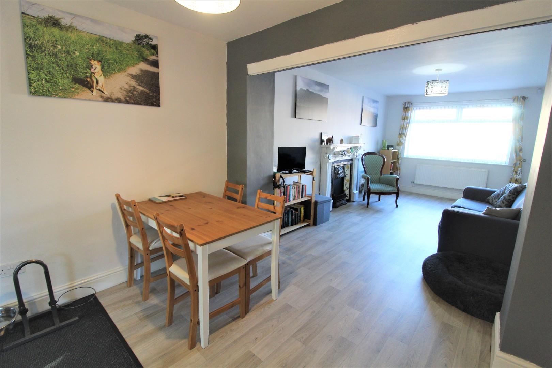
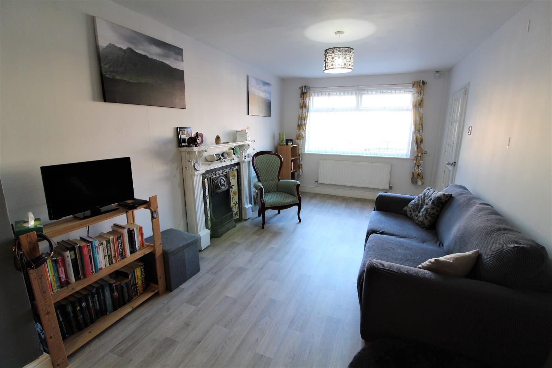
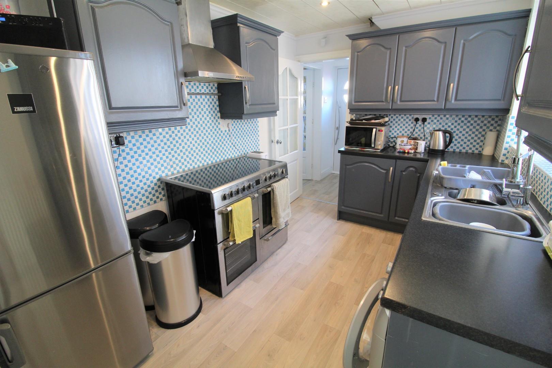
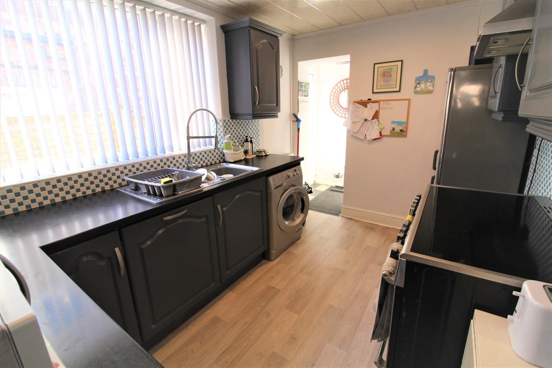
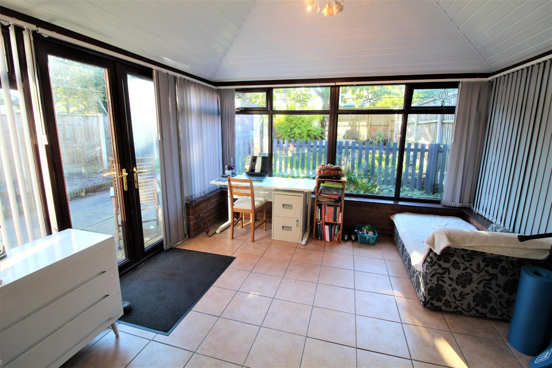
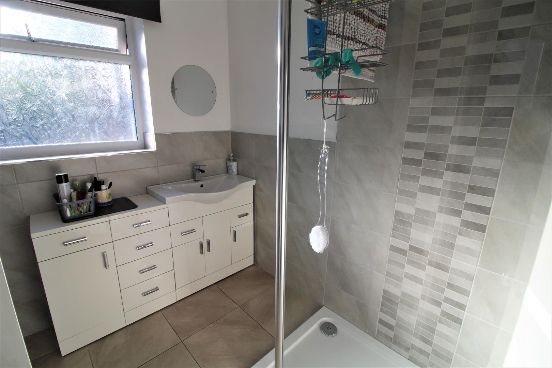
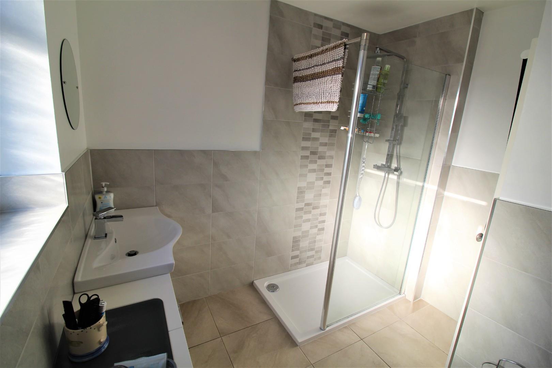
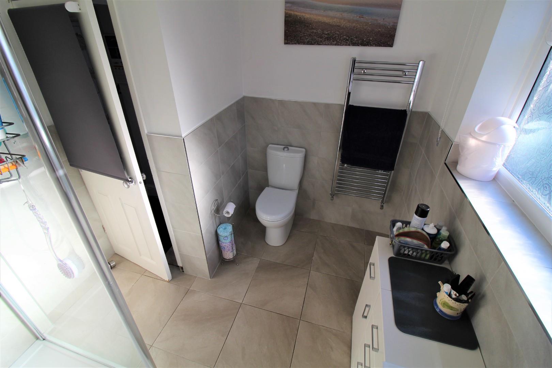
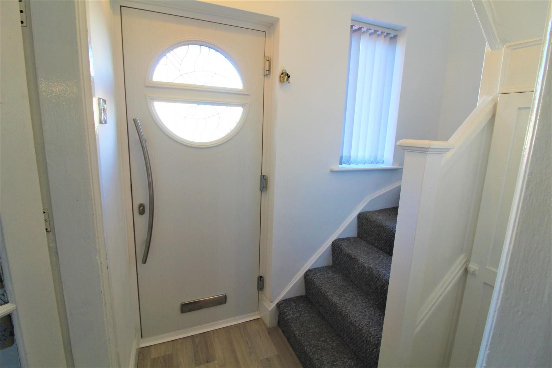
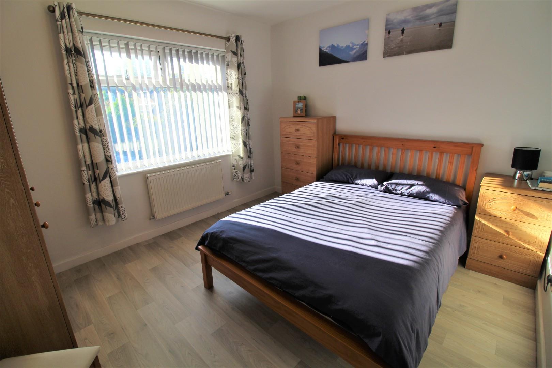
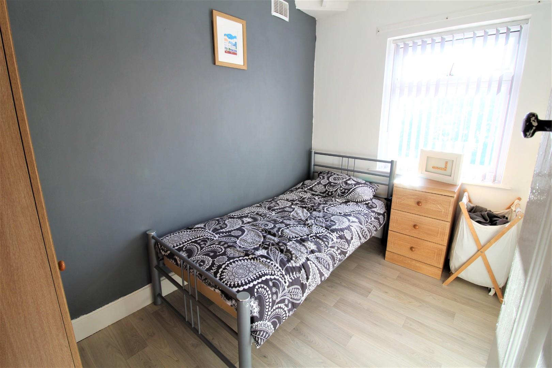
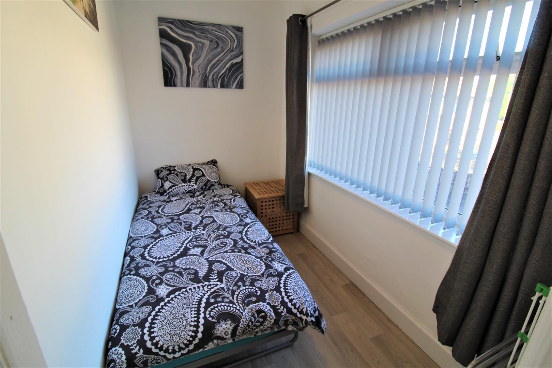
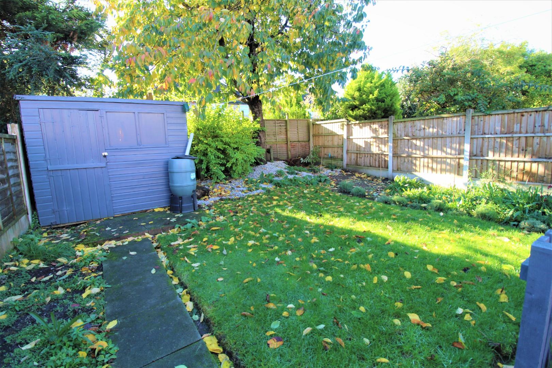
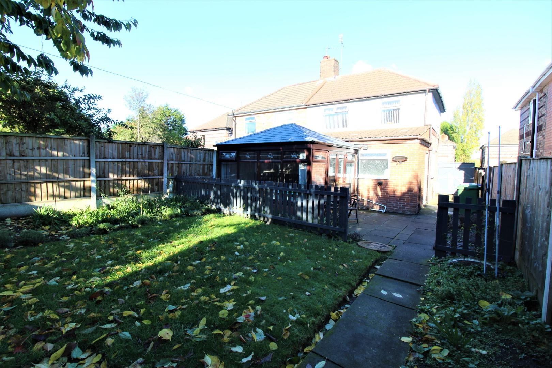
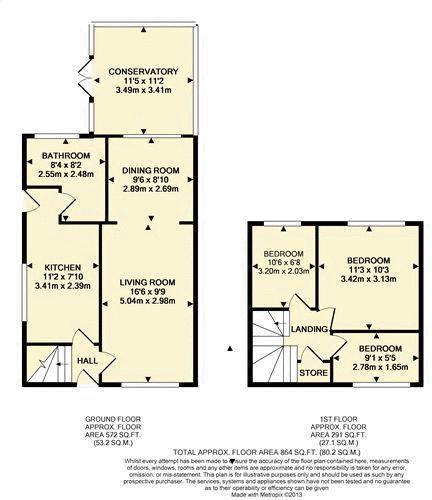
Located in the popular residential area of Childwall, L16, is this fantastic three bedroom extended semi detached property. The property is finished to an excellent standard throughout and promises to provide the perfect future family home for a very lucky buyer. Upon entering the property, you are greeted by an entrance hallway which guides you into a bright and and spacious lounge/dining room. The dining area offers a great space for entertaining and provides access to a bright extended conservatory benefiting from smart ceramic floor tiles and providing access to the rear garden. Furthermore, there is a modern fitted kitchen with a range of wall and base units, a variety of integrated appliances and plenty of work surface space. Providing the finishing touches to the ground floor is a modern newly fitted bathroom. To the first floor, there are 3 bedrooms each finished to a good standard and receiving plenty of natural light. Additional benefits to the property include double glazing and gas central heating throughout. Externally, there is a pebbled garden area and off road parking via a paved driveway to the front elevation, and an enclosed laid to lawn garden with a flagged patio area and garden shed to the rear.
Nearby all popular amenities including schools and transport links, ABODE HIGHLY RECOMMENDS all viewings.
Entrance Hall - Double glazed decorative obscured glass door to front, under stairs storage, light point, double glazed obscured window
Lounge/Diner -25' 1'' x 9' 5'' (7.64m x 2.87m)
Extended open plan lounge / dining room, laminate flooring, double glazed window to
front elevation, double glazed doors leading to conservatory, two radiators.
Conservatory -11' 4'' x 12' 0'' (3.45m x 3.65m)
UPVC double glazed double doors leading to patio area and rear garden, tiled floor,
radiator, newly fitted roof.
Kitchen - 15' 0'' x 7' 10'' (4.57m x 2.39m)
Fitted wall and base units, laminate work surfaces, stainless steel sink and drainer unit,
plumbing for washing machine, integral dishwasher, hob and oven, space for fridge freezer,
down lights, laminate flooring, radiator, electric points, stainless steel extractor hood, access
door
Bathroom - 8' 4'' x 8' 1'' (2.54m x 2.46m) - (Leading from the kitchen) Modern newly fitted suite comprising open shower unit, low level wc, vanity wash basin, tiles to walls and floor, radiator, double glazed obscured window, light point
First Floor Landing - Double glazed obscured window to side elevation, loft access,
storage cupboard housing gas central heating boiler.
Bedroom One - 11' 2'' x 10' 2'' (3.40m x 3.10m)
Double glazed window, radiator, electric points, light point
Bedroom Two - 10' 6'' x 6' 7'' (3.20m x 2.01m)
Double glazed window, radiator, electric points, light point.
Bedroom Three - 5' 5'' x 9' 1'' (1.65m x 2.77m)
Double glazed window, radiator, electric points, light point.
Front External - Driveway to front with pebbled garden area
Rear Garden - Flagged patio area, turf laid to lawn, fenced boundaries, shed with electric
points