 finding houses, delivering homes
finding houses, delivering homes

- Crosby: 0151 909 3003 | Formby: 01704 827402 | Allerton: 0151 601 3003
- Email: Crosby | Formby | Allerton
 finding houses, delivering homes
finding houses, delivering homes

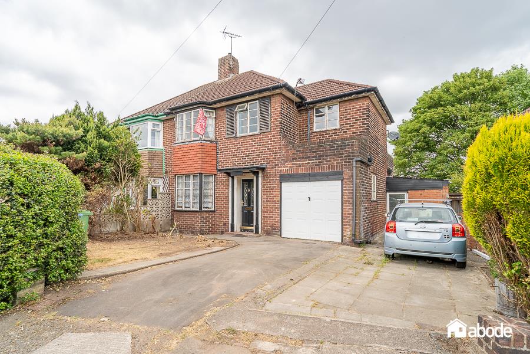
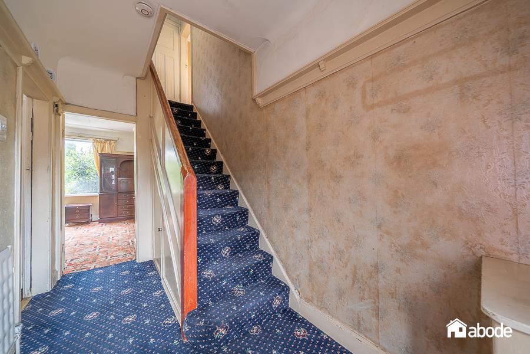
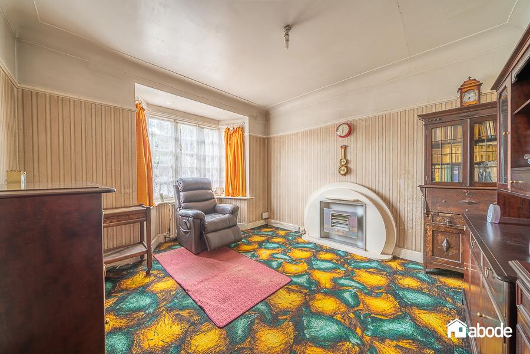
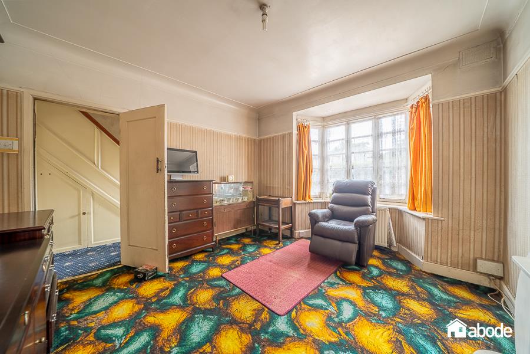
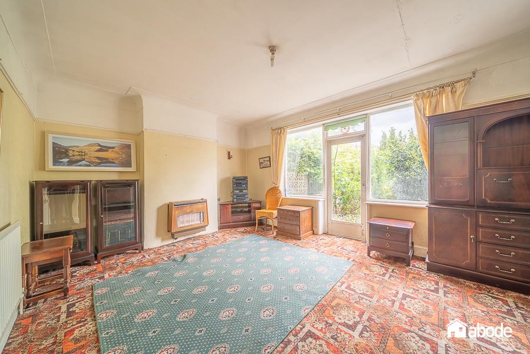
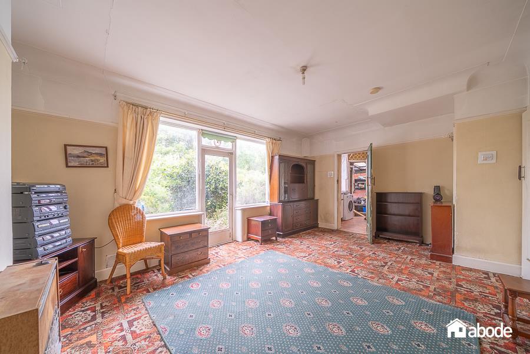
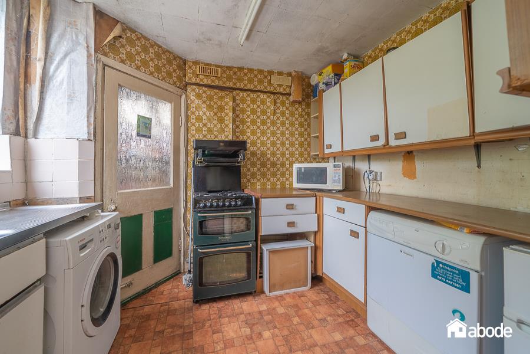
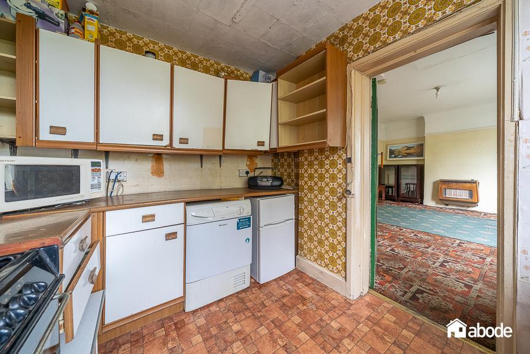
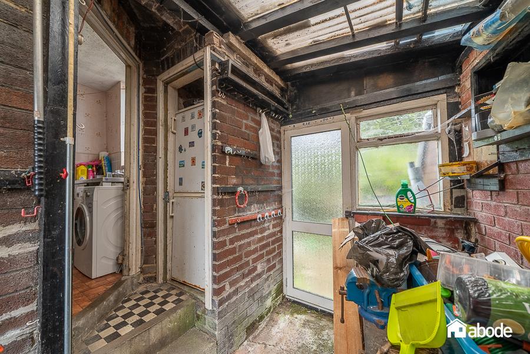
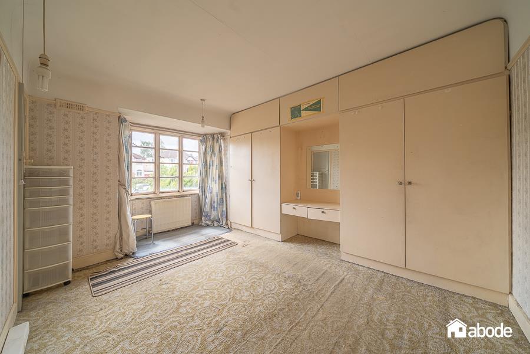
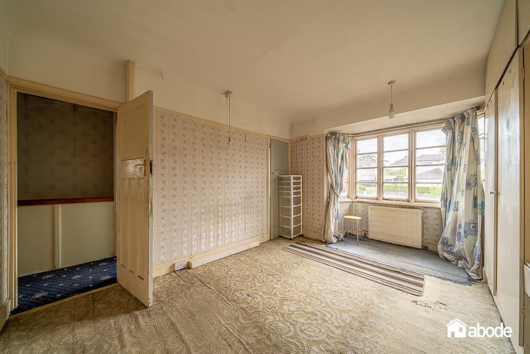
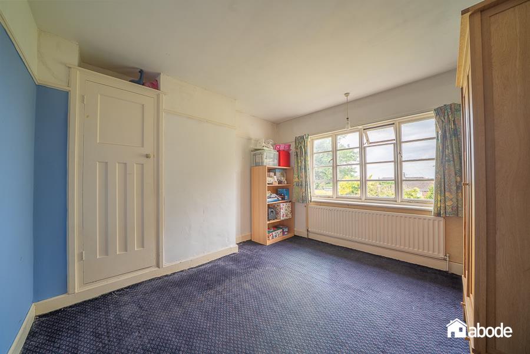
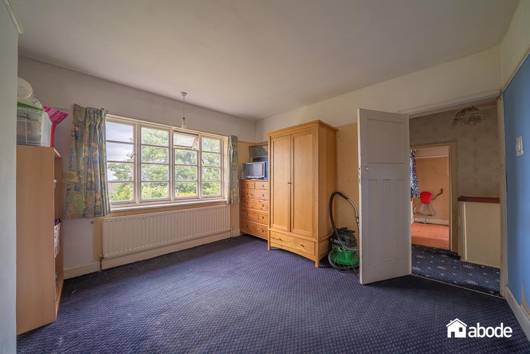
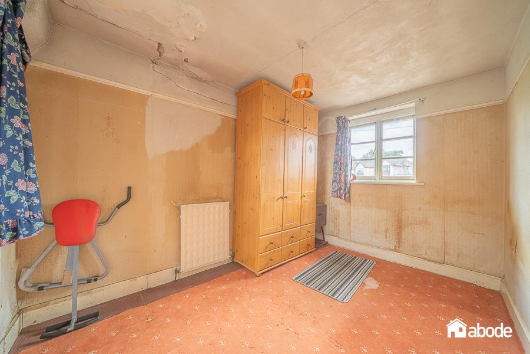
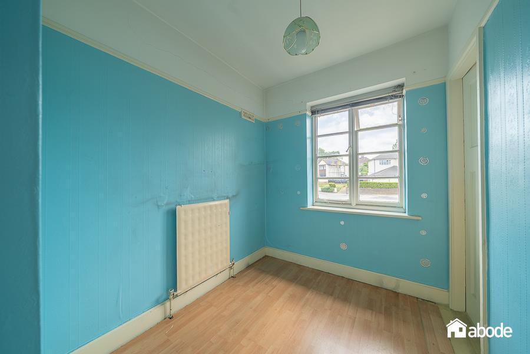
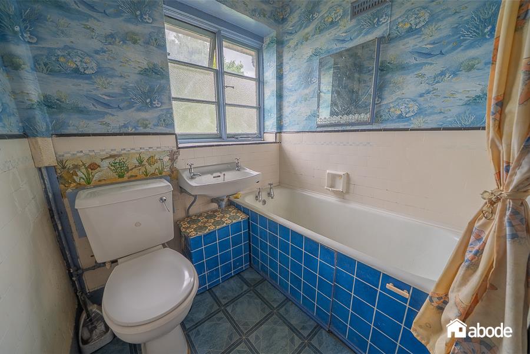
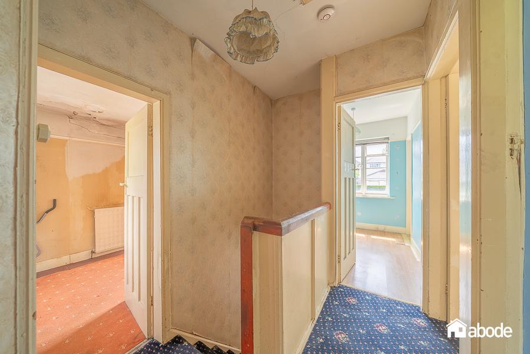
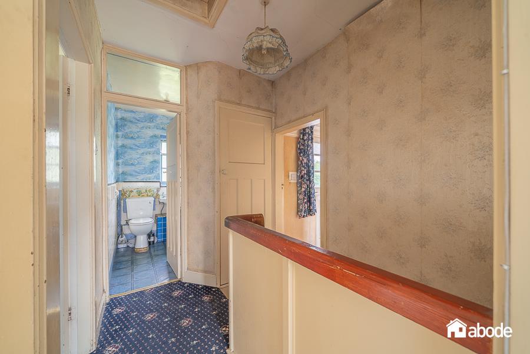
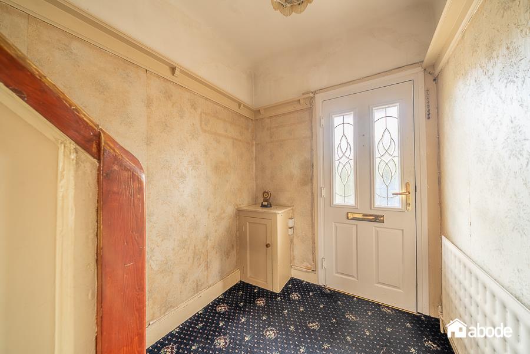
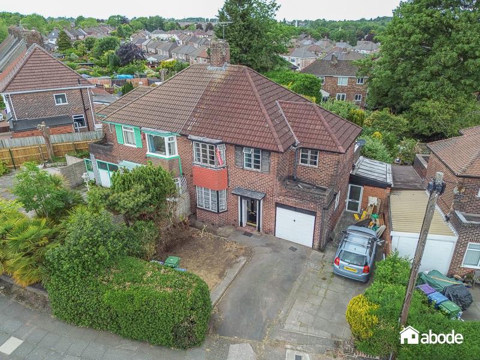
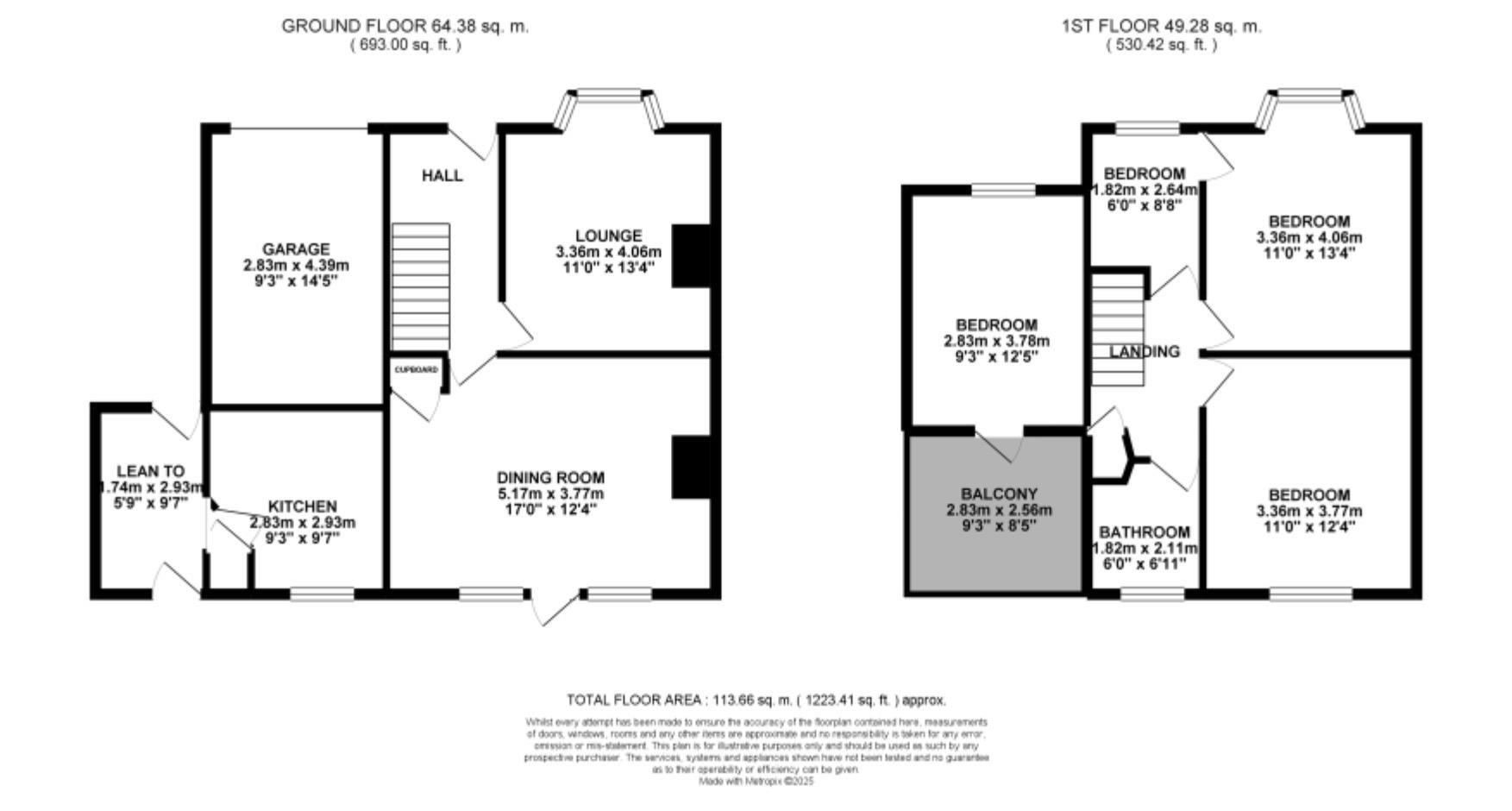
Situated in the highly sought-after area of Childwall, Liverpool, this semi-detached house presents a remarkable opportunity for those looking to create their dream home. With four spacious bedrooms and two inviting reception rooms, the property offers ample space for family living and entertaining.
While the house is in need of full renovation, it holds significant potential to add value, making it an ideal project for savvy buyers or investors. The generous layout allows for creative reimagining, ensuring that you can tailor the space to your personal taste and lifestyle.
Situated in a desirable location, this property benefits from excellent local schools, making it perfect for families seeking a nurturing environment for their children. Additionally, the absence of an onward chain simplifies the buying process, allowing for a smoother transition into your new home.
This is a rare chance to acquire a property in a prime location, where you can invest your vision and effort to transform it into a stunning residence. Don’t miss out on the opportunity to make this house your own in the charming community of Childwall.