 finding houses, delivering homes
finding houses, delivering homes

- Crosby: 0151 909 3003 | Formby: 01704 827402 | Allerton: 0151 601 3003
- Email: Crosby | Formby | Allerton
 finding houses, delivering homes
finding houses, delivering homes

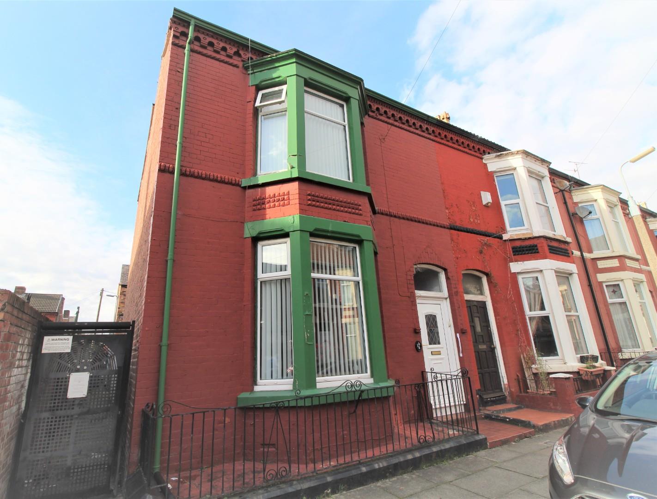
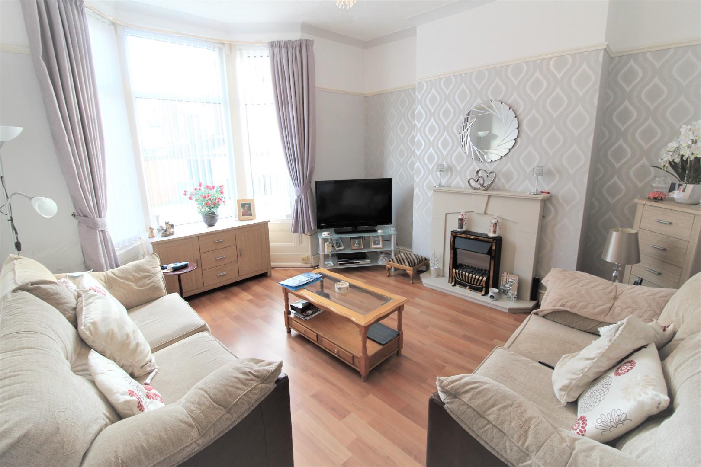
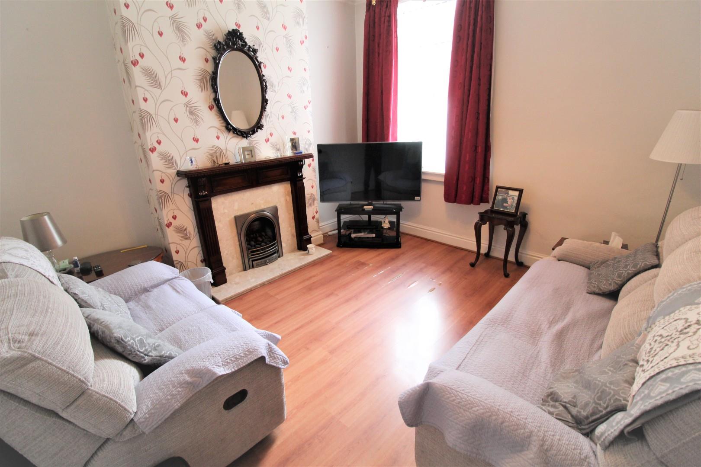
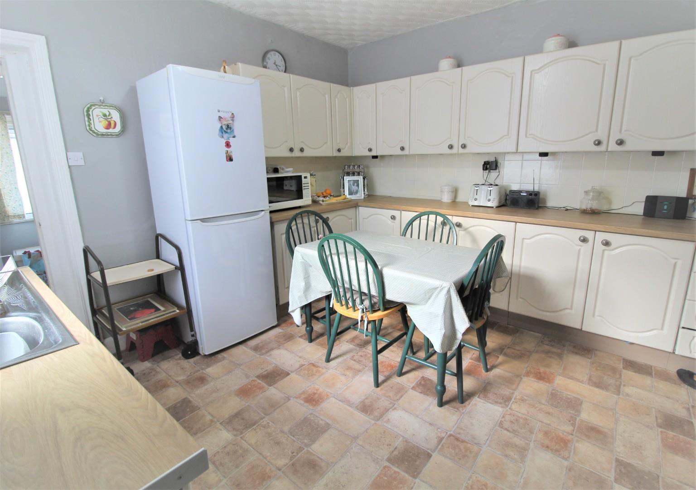
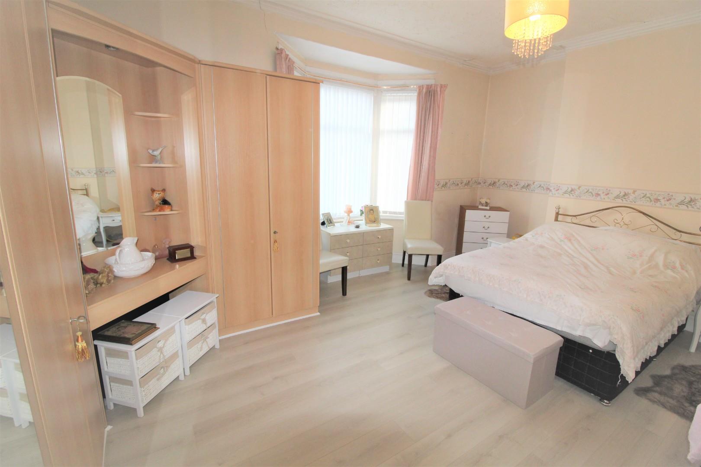
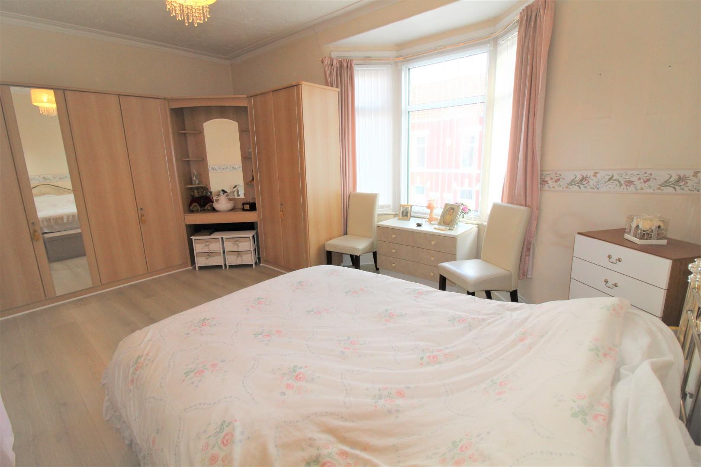
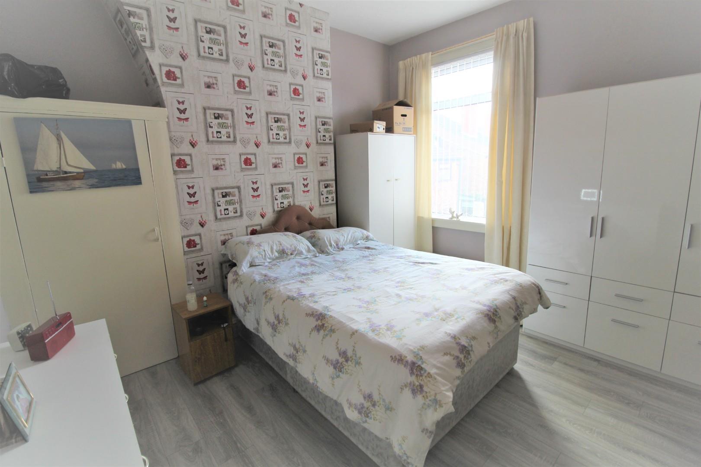
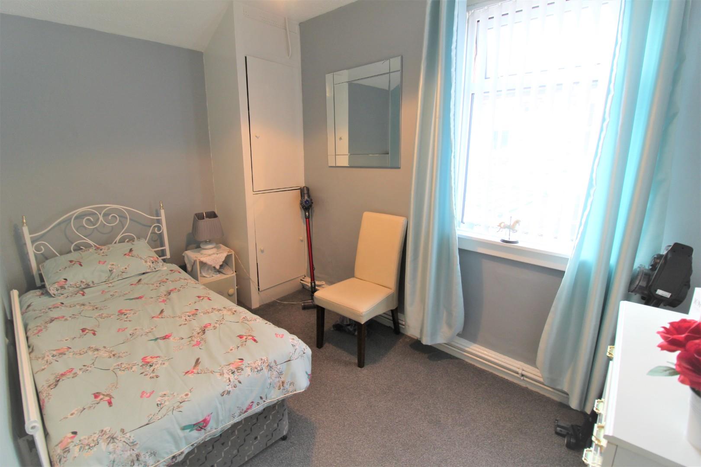
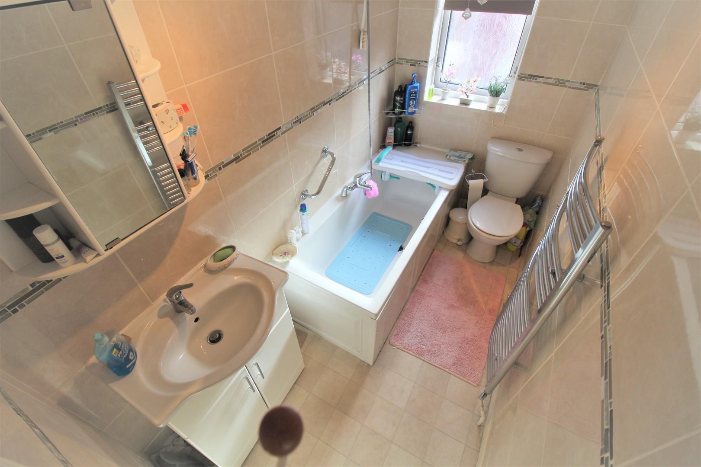
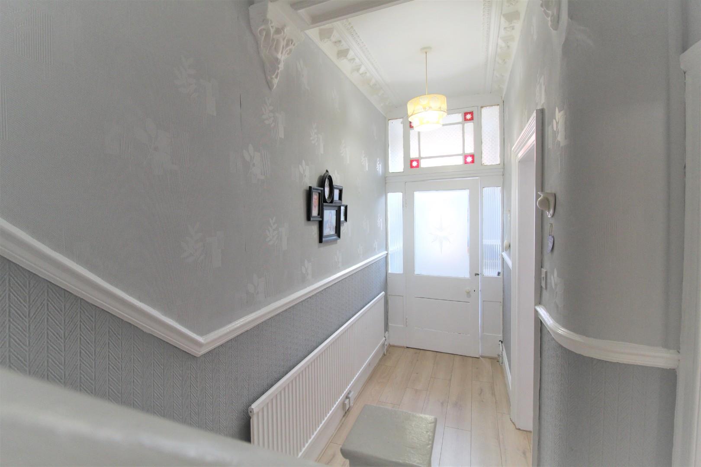
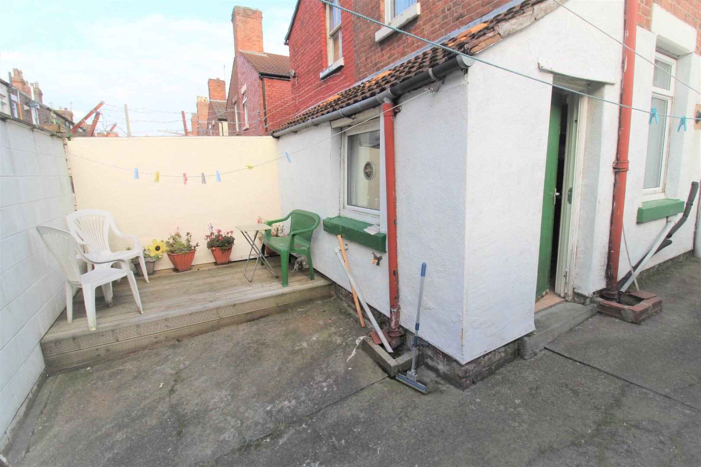
ABODE are delighted to offer for sale this great size end terraced property, situated within this popular and established residential location within Aigburth. Boasting many attractive features and well proportioned accommodation over three floors the property briefly comprises to the ground floor, a welcoming reception hall offering through access to the lounge in addition to a well proportioned rear sitting room and fitted kitchen/diner with utility room. To the first floor the landing offers access into three good size bedrooms and a family bathroom. To the second floor is the 4th bedroom. The property boasts a wealth of character and charm whilst combining contemporary fittings. Externally there is a walled and gated rear yard.
If you’ve been waiting for your next home near Sefton Park and Otterspool then this character 4 bedroom terrace could be the home for you. With a popular location, nearby Lark Lane with all its amenities including shops, and bars. There are also local schools in the area. An internal inspections is HIGHLY RECOMMENDED
Entrance door to front aspect. Stairs to first floor. Radiator. Coved ceiling.
UPVC double glazed bay window to front aspect. Radiator. Feature fireplace. Wood effect flooring.
UPVC double glazed window to rear aspect. Wood feature fire surround with living flame gas fire. Radiator.
Range of wall and base units. Stainless steel sink and drainer unit. Cooker point. UPVC double glazed window to rear aspect.
UPVC double glazed window to rear aspect. Door to rear.
UPVC double glazed bay window to front aspect. Radiator.
UPVC double glazed window to rear aspect. Radiator.
Upvc double glazed window to rear. Radiator.
Upvc double glazed window. Three piece bathroom suite comprising; panelled bath, wash hand basin and a low level WC.
Velux window to rear aspect. Wooden flooring.
Flagged and decked rear yard.