 finding houses, delivering homes
finding houses, delivering homes

- Crosby: 0151 909 3003 | Formby: 01704 827402 | Allerton: 0151 601 3003
- Email: Crosby | Formby | Allerton
 finding houses, delivering homes
finding houses, delivering homes

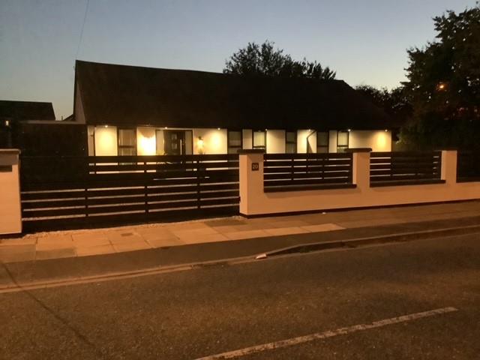
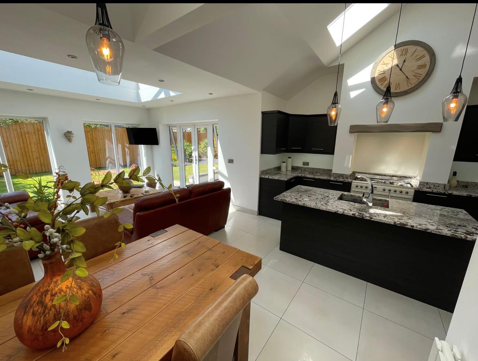
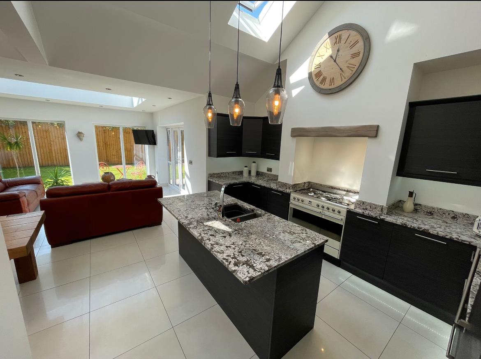
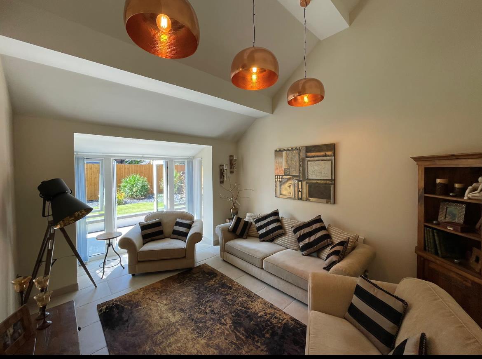
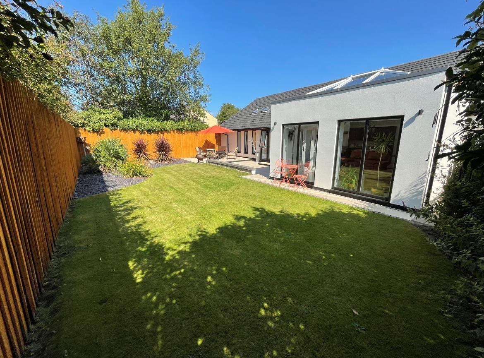
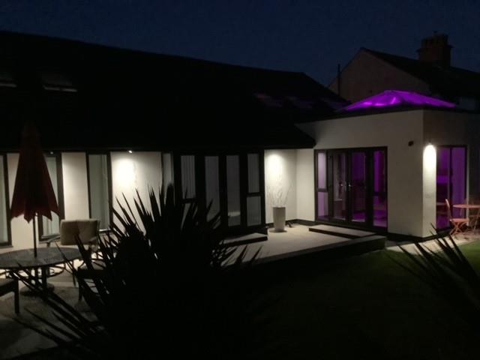
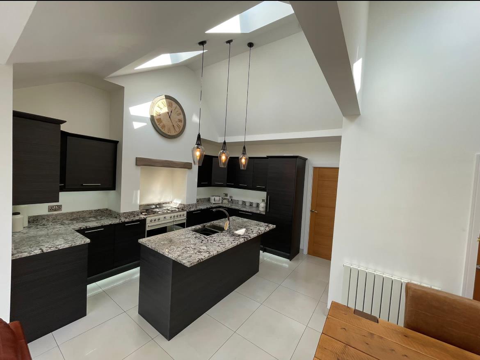
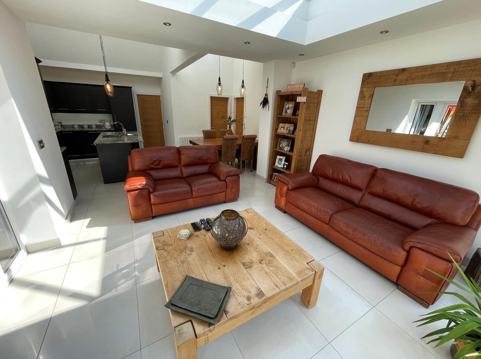
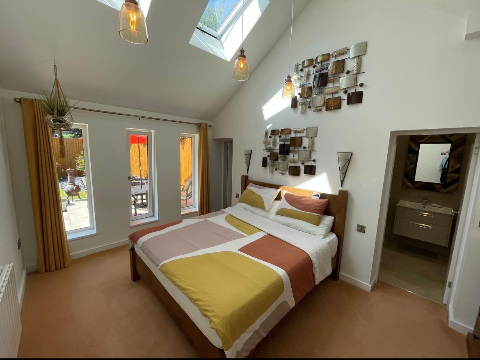
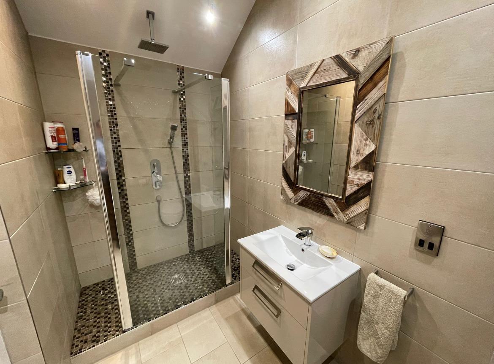
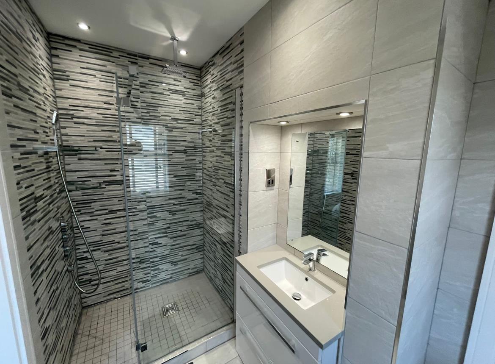
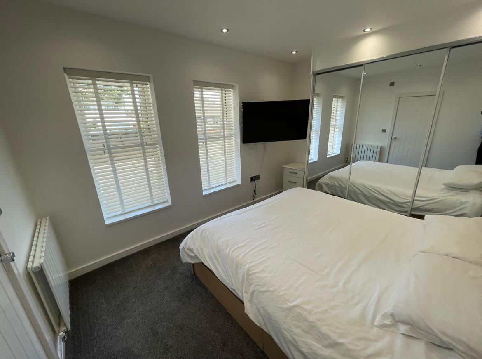
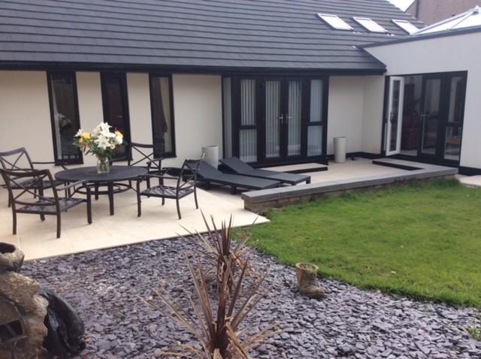
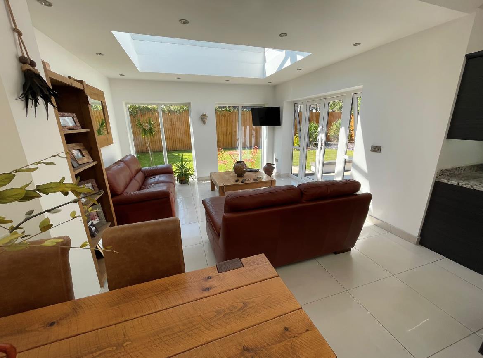
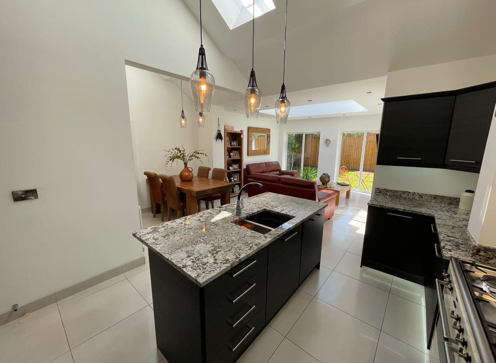
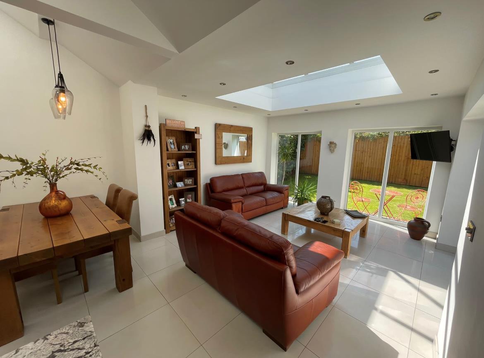
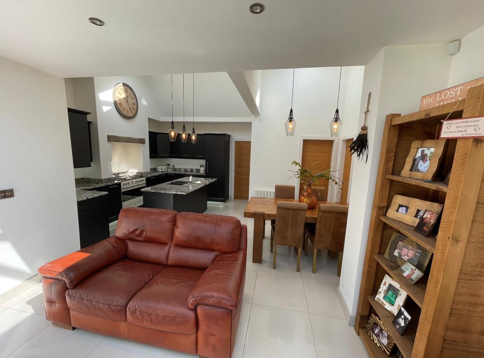
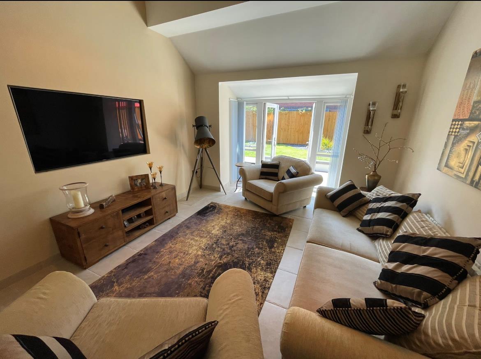
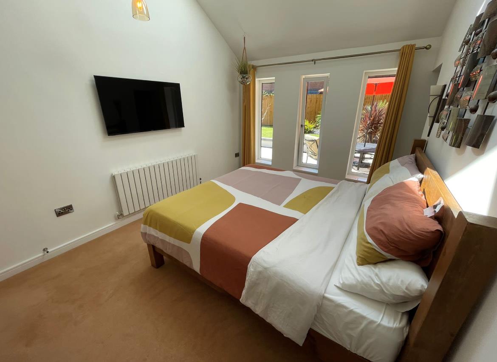
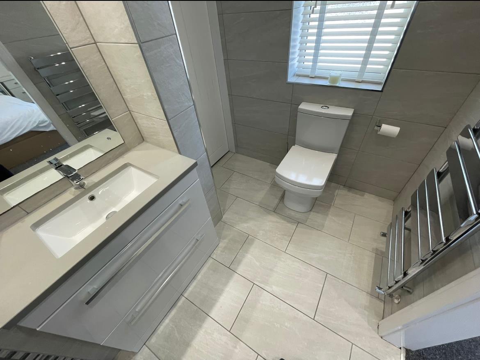
WOW WOW WOW
A complete credit to the current owners and possibly one of the best bungalows on the market to date. This unbelievable and one of a kind DETACHED residence really is one that cannot be missed,is a hidden gem and tucked away behind electric gates. Having been remodelled to offer a light, bright and airy home yet offering bespoke fixtures with unique vaulted ceilings, contemporary bathrooms and kitchen, THREE DOUBLE BEDROOMS (master bedroom suite) and open plan living. Amenities are all within easy access to Chesterfield Road including local supermarkets, Crosby Village, local schools and transport links all a short stroll away.
The property briefly comprises of entrance hallway with WC off, contemporary open plan family/living/dining kitchen with utility room and walk in pantry, spectacular lounge with vaulted ceiling and office. There are three double bedrooms. Master bedroom suite including en-suite shower room and walk in dressing room. The two further bedrooms have a ‘Jack and Jill’ en-suite.
Outside are private landscaped gardens to the rear offering a sunny west facing aspect. Driveway to the front with plenty of parking. The property has been installed with UPVC double glazing and a gas central heating system.
Entrance door, feature radiator. Porcelain tiled flooring.
Low level WC, wash hand basin. Tiled porcelain walls and flooring. Radiator. UPVC double glazed window.
UPVC double glazed picture windows and French doors leading to garden, radiator. Glass light box ceiling window. Porcelain tiled flooring. Opening to:
Vaulted ceiling with skylight velux window, radiator. Porcelain tiled flooring.
Contemporary kitchen units comprising of granite worktops inset with stainless steel sink unit with splash backs. Range style gas cooker with extractor fan over. Integrated fridge, freezer and dishwasher. Central island unit with seating area. Vaulted ceiling with velux skylight.
Porcelain tiled flooring, gas central heating boiler.
Space for fridge/freezer, shelving units. Porcelain tiled flooring.
UPVC double glazed French doors inset into bay window, feature radiator. Vaulted ceiling. Porcelain tiled flooring. Recess for wall mounted TV.
UPVC double glazed window to front, radiator. Desk area. Porcelain tiled flooring.
UPVC double glazed picture windows with full opening with access to garden, radiator. Vaulted ceiling.
Contemporary white walk in shower cubicle, low level WC, wash hand basin. Tiled walls and flooring. recessed lighting with vaulted ceiling. Radiator.
Hanging rails.
UPVC double glazed window, fitted wardrobes, radiator. Door to:
Modern suite comprising of step in shower cubicle, low level WC, wash hand basin. Tiled walls and flooring. Radiator/towel rail. UPVC double glazed window.
UPVC double glazed window, fitted wardrobes, radiator. Door to leading to en-suite.
A stunning and contemporary easily maintained rear garden. Laid to lawn with mature borders, slate areas. Porcelain tiled patio areas with raised seating bench. Timber gate to side. Outdoor lighting. Sunny south/west facing private aspect.
Front garden has a slate driveway with 'stepping stone' pathways for ease of maintenance affording parking for several cars. Accessed via electric private gates and fencing.