 finding houses, delivering homes
finding houses, delivering homes

- Crosby: 0151 909 3003 | Formby: 01704 827402 | Allerton: 0151 601 3003
- Email: Crosby | Formby | Allerton
 finding houses, delivering homes
finding houses, delivering homes

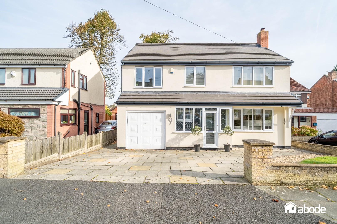
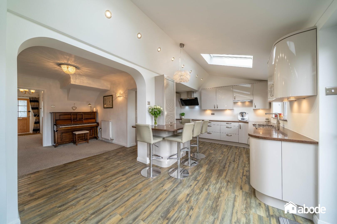
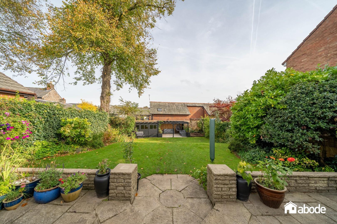
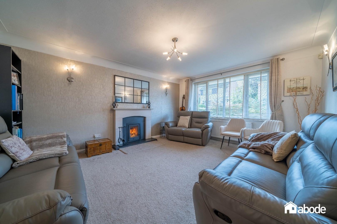
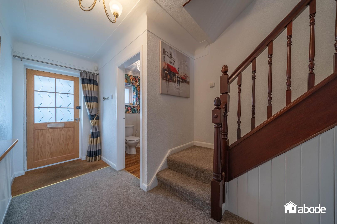
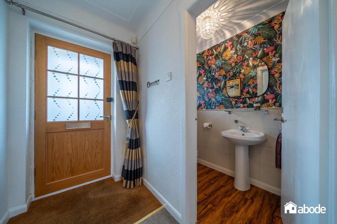
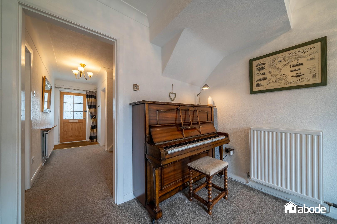
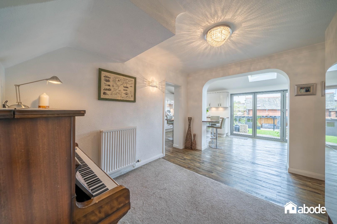
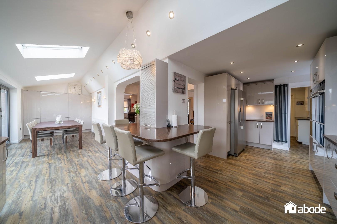
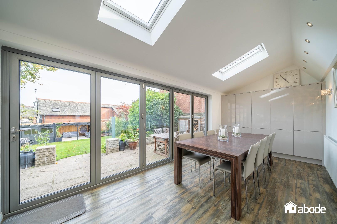
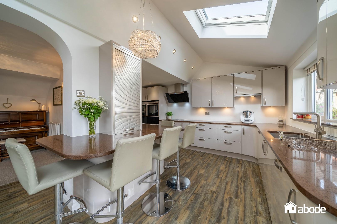
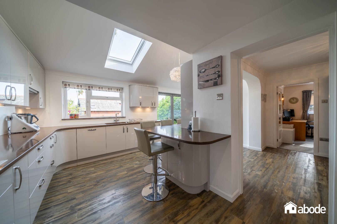
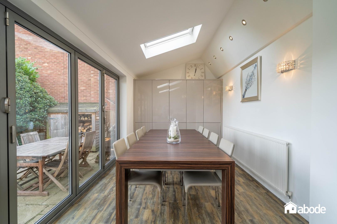
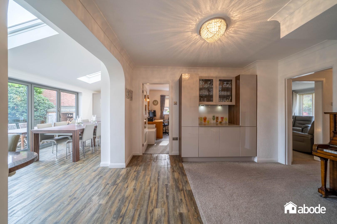
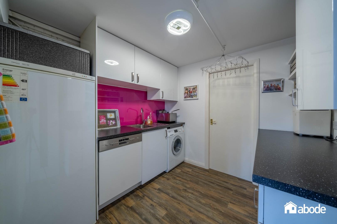
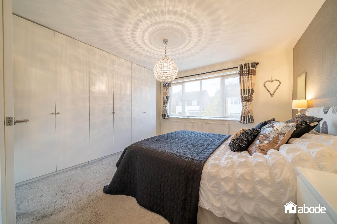
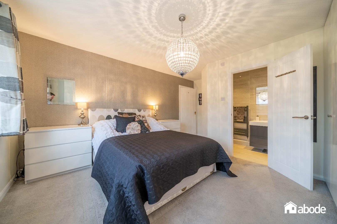
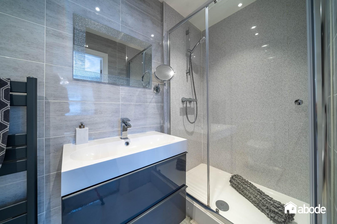
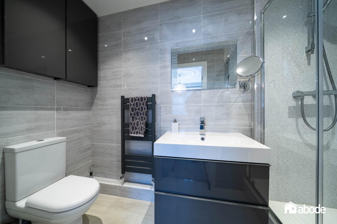
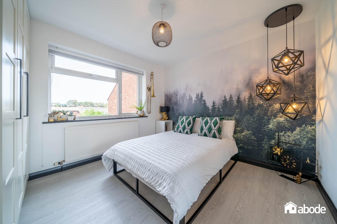
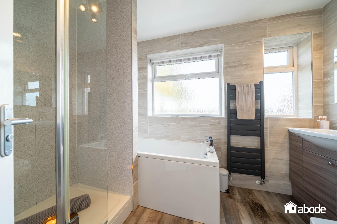
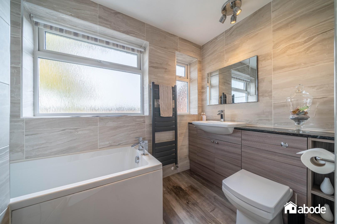
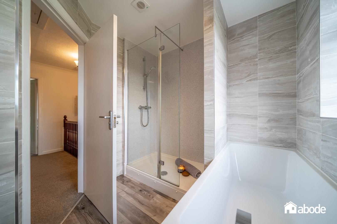
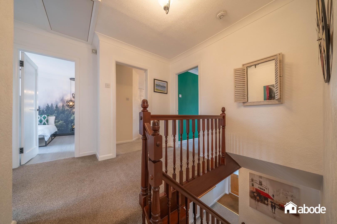
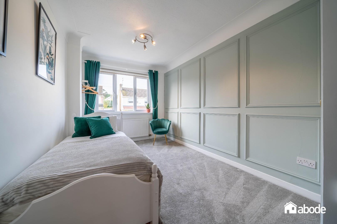
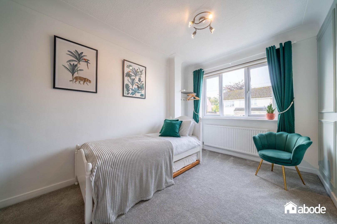
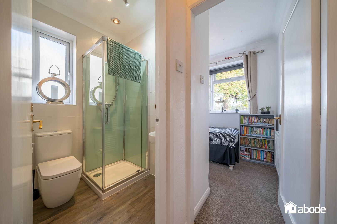
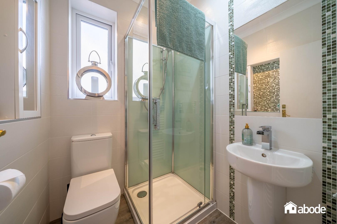
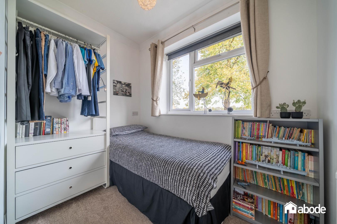
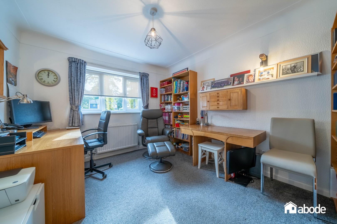
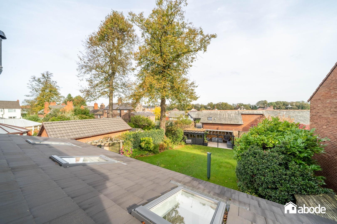
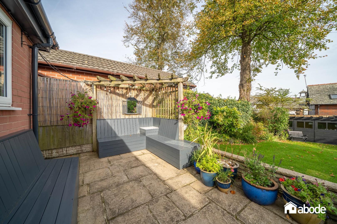
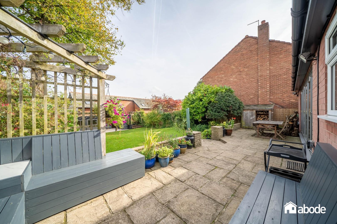
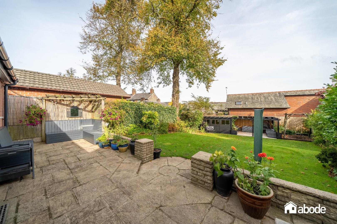
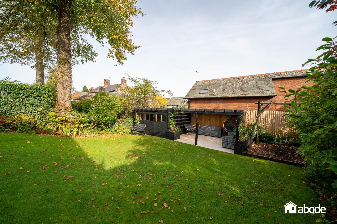
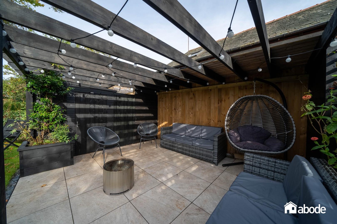
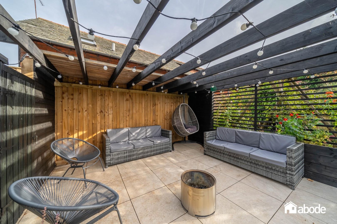
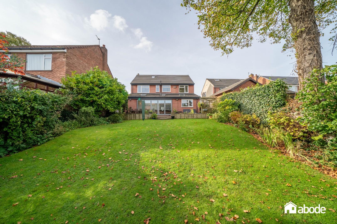
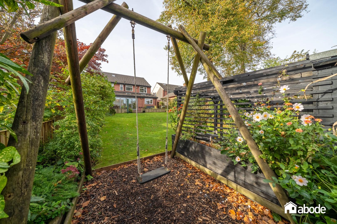
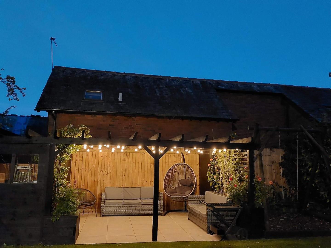
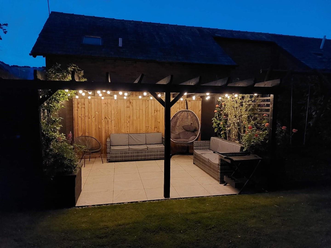
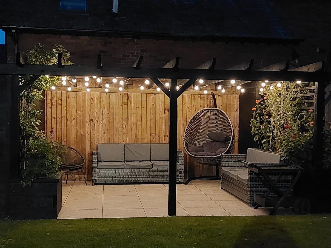
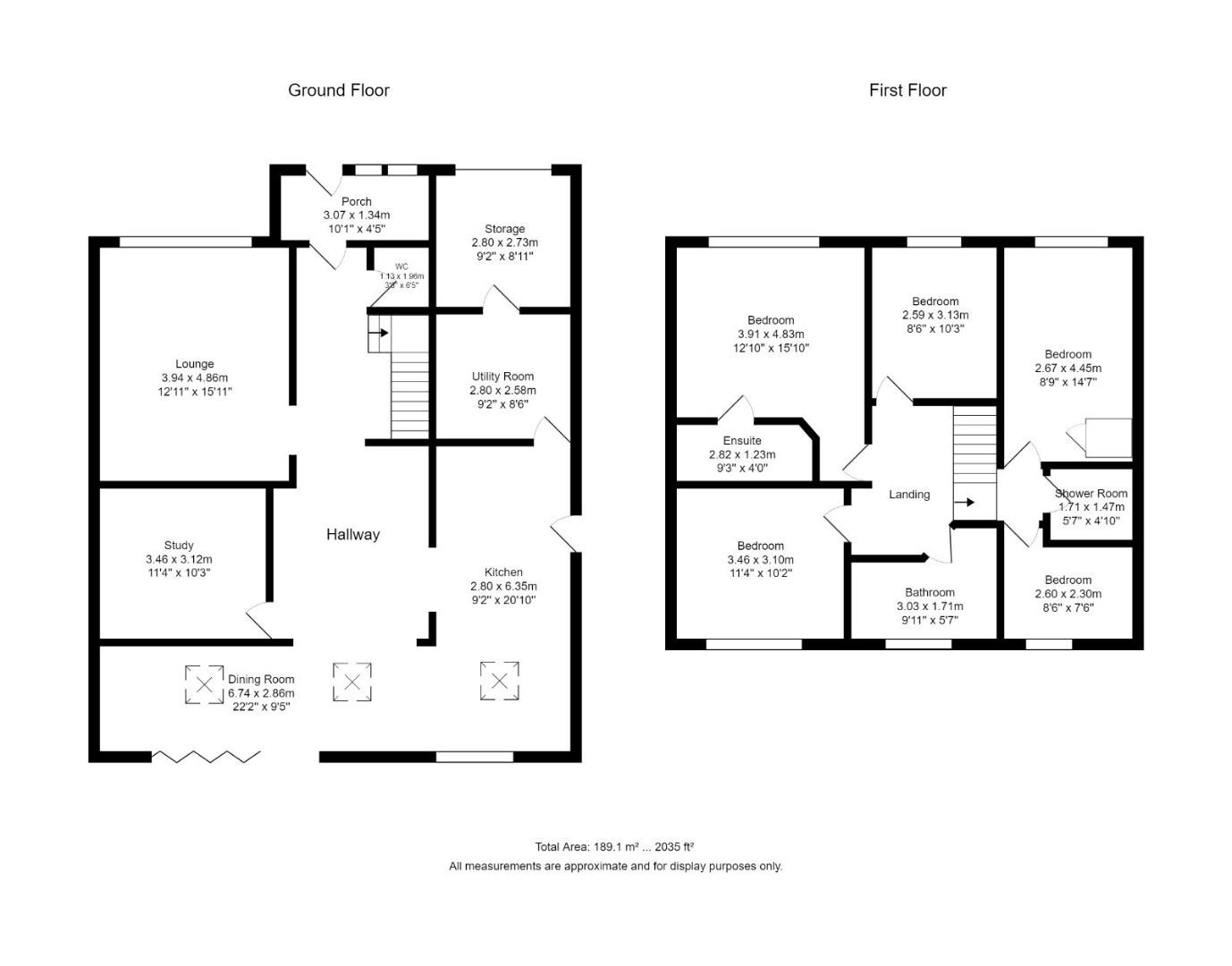
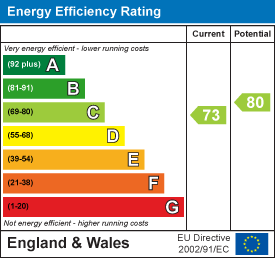
****WATCH OUR VIDEO TOUR TO WHET YOUR APPETITE****
Abode are delighted to offer for sale this TRULY STUNNING five bedroom DETACHED family home situated in a highly sought after L25 location. Just a stone’s throw from Gateacre village and with a number of top quality schools in the area and excellent transport links at close hand, Chartmount Way has everything to offer the potential buyer.
The property itself briefly comprises an entrance porch, hallway, downstairs cloaks, spacious front lounge, study room/snug, open plan kitchen/dining & family room and utility room all to the ground floor. To the first floor there are five bedrooms, contemporary shower room, family bathroom & ensuite shower room.
Outside there is a beautifully landscaped and secluded rear garden & to the front there is a driveway to provide off road parking. CALL NOW FOR AN EARLY VIEWING.
Doors opening to front aspect. Opening to:
Door to front aspect. Radiator. Opening to:
Low level WC. Wash hand basin.
UPVC Double Glazed window to front aspect. Radiator. Inset wood burning stove.
Central room with radiator and fitted units co-ordinating with the kitchen.
UPVC Double Glazed window to side aspect. Radiator.
Aluminium bi-folding doors opening to rear garden. UPVC Double Glazed windows to rear & side aspect. Vaulted ceiling with Velux skylights. An extensive range of contemporary wall and base units, in ‘cashmere’ gloss finish. Two integrated single ovens with warming drawers beneath, integrated dishwasher & induction hob. Quartz worktop with sink and drainer & Insinkerator hot water tap. Luvanto flooring.
Plumbing for washing machine. Towel rail. Wall and base units. Door to garage/storage room. Space for vented tumble dryer. Condensing boiler.
Pull down ladder to partially boarded loft space with rooflight window. Opening to:
UPVC Double Glazed window to front aspect. Radiator. Fitted wardrobes. Opening to:
Low level WC. Wash hand basin. Walk in shower unit with thermostatic pumped shower. Towel rail.
UPVC Double Glazed window to front aspect. Fitted wardrobes. Radiator.
Walk in shower unit with thermostatic pumped shower. Wash hand basin. Low level WC.
UPVC Double Glazed window to rear aspect. Radiator.
UPVC Double Glazed window to rear aspect. Radiator.
UPVC Double Glazed window to front aspect. Hot water cylinder in airing cupboard with shelves above. Radiator.
UPVC Double Glazed window to rear aspect. Low level WC. Wash hand basin. Walk in shower unit with thermostatic pumped shower. Panelled bath.
Laid to lawn with mature borders. Patio area with built in seating. Pergoda with porcelain tiles. Shed with power and yard area behind with extra log store. Outside lighting. Outside tap.
Driveway to provide off road parking for several cars.
Power and lighting.