 finding houses, delivering homes
finding houses, delivering homes

- Crosby: 0151 909 3003 | Formby: 01704 827402 | Allerton: 0151 601 3003
- Email: Crosby | Formby | Allerton
 finding houses, delivering homes
finding houses, delivering homes

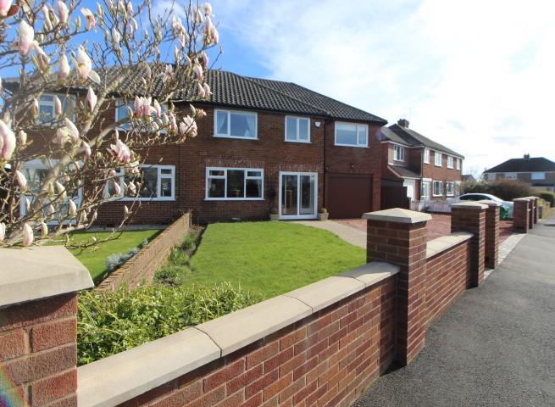
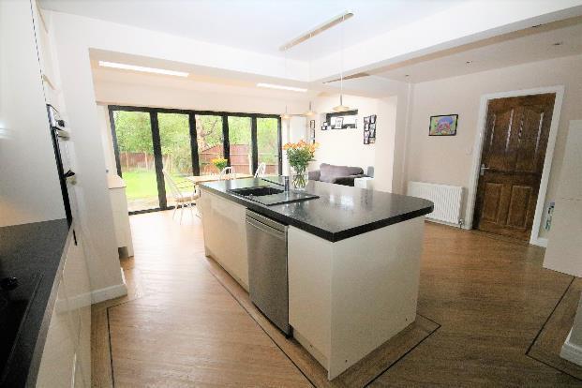
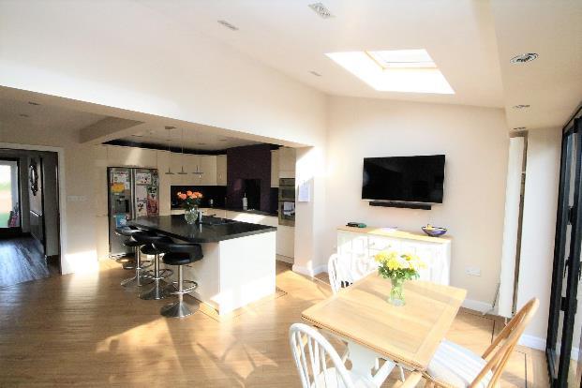
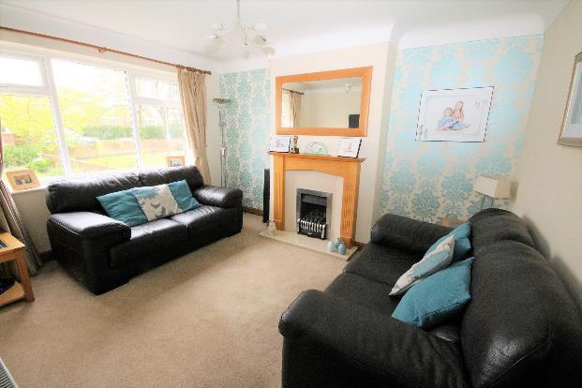
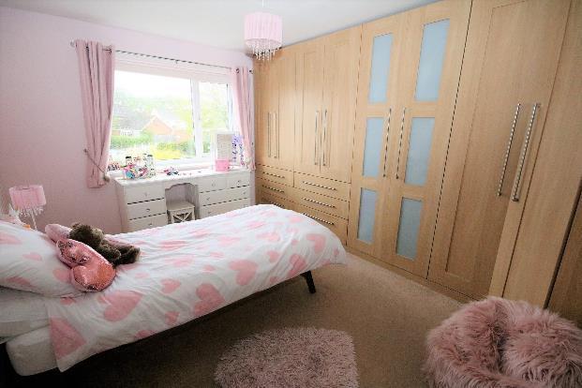
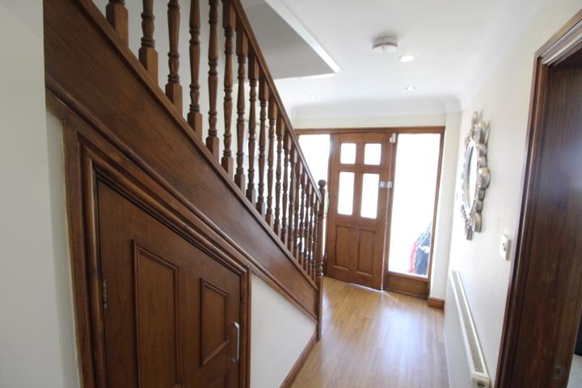
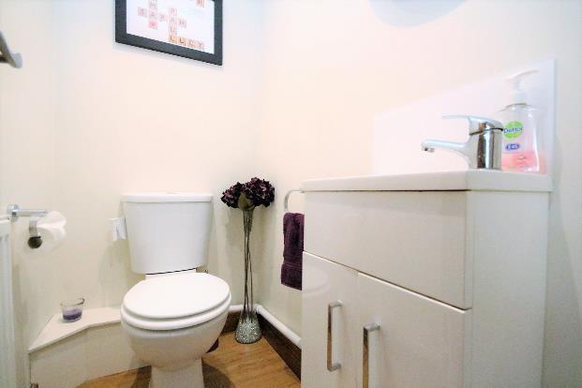
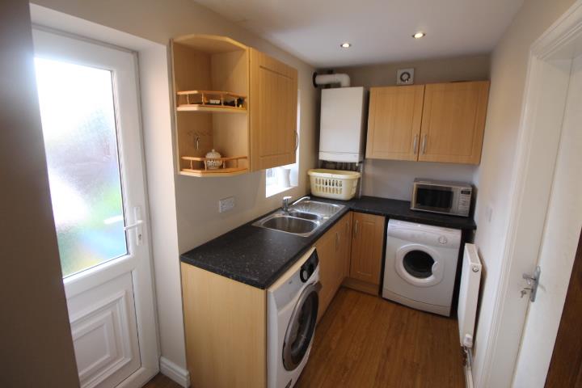
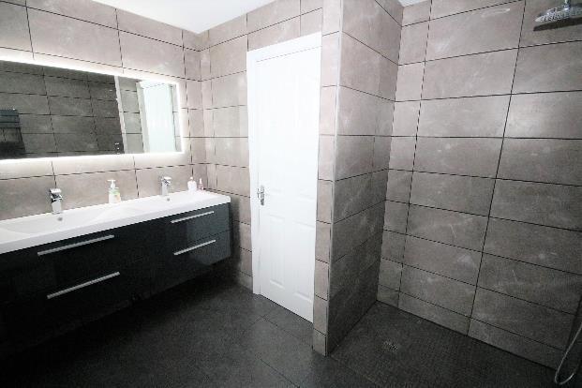
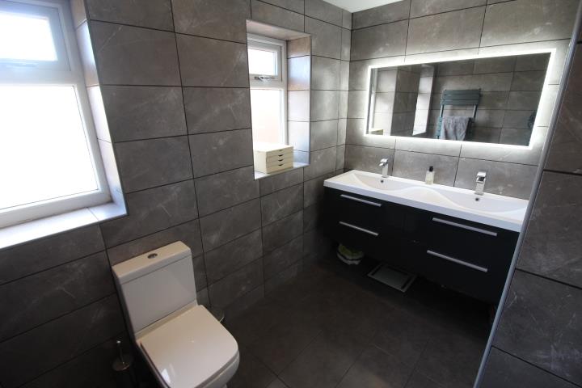
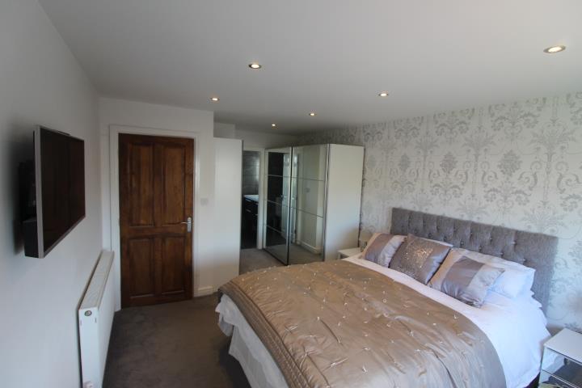
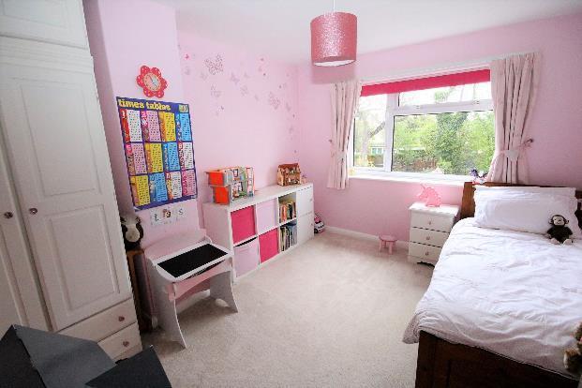
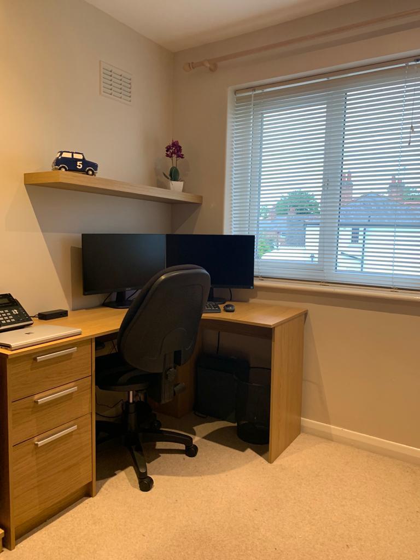
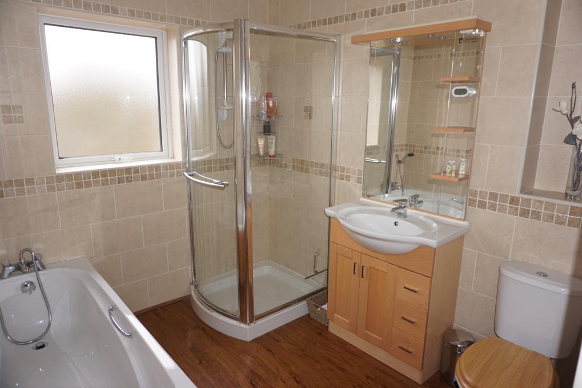
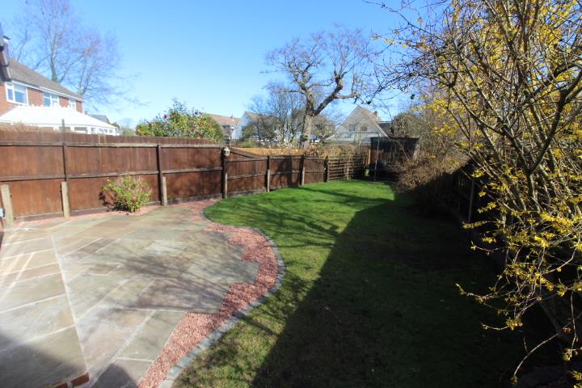
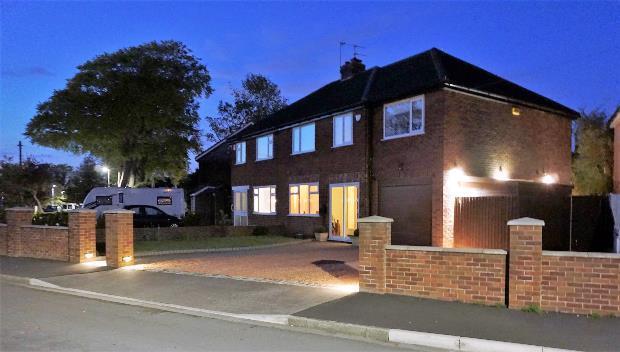
Abode are delighted to offer for sale this stunning family home situated on a generous corner plot within a highly sought after L37 location.
With a range of amenities in close proximity such as shops, supermarkets, excellent transport links and a number of top quality schools in the area, Chapel House Walk has everything to offer the potential buyer.
Offering spacious open plan living, this immaculately presented home is perfect for a modern family lifestyle. The property features an expansive driveway with off road parking for several cars. Interior inspection is highly recommended.
AN INTERNAL INSPECTION IS HIGHLY RECOMMENDED.
Enclosed Vestibule
U.P.V.C. framed double glazed sliding door.
Hall
Door with ‘leaded light’ and bevelled glass panes; understairs storage.
Cloakroom/W.C.
Suite comprising a wash hand basin with cupboard below, mixer tap and glass splash back; low level w.c.; extractor fan.
Front Lounge
12’10” x 11’0” into recess (3.91m x 3.35m)
U.P.V.C. framed double glazed window to front; feature fireplace fitted with a ‘living flame’ coal effect gas fire.
Open Plan Family Space with Breakfast Kitchen open to Family Dining and Living Space 21’10” 17’11” (6.65m x 5.46m )
Excellent range of cream high gloss units; electric hob with extractor fan above; double oven and grill in a housing unit; space for American style refrigerator/freezer; breakfast island with composite square inset sink with mixer tap; space for under counter refrigerator; cupboards and integrated dishwasher; under unit and kick board lighting; aluminium bi-folding doors; two velux roof lights; one electrically controlled double glazed high level window to side; tall contemporary radiators.
Laundry Room
One and a half bowl single drainer stainless steel sink unit with mixer tap; base and wall cupboards; ‘Main’ wall-mounted combination gas boiler; built-in washer/dryer; space for additional appliance; personnel door to garage.
First Floor
Split Level Landing
Two accesses to loft.
Master Bedroom 12’10” X 10’4” plus dressing area (3.91m x 3.15m)
Double glazed window to front.
Luxury En-Suite Wet Room
Contemporary grey high gloss double bowl sink unit with mixer taps; illuminated mirror above; low level w.c.; slate grey heated towel rail; showering area with rain shower head and flexible hose; tiled walls and floor; double glazed window.
Bedroom 2 12’11” x 8’11” to wardrobe (3.94m x 2.72m)
Double glazed window to front; excellent range of built in furniture to include half robes with drawers below and full length robes all with long brushed steel handles.
Bedroom 3 12’1” x 10’2” (3.68m x 3.10m)
Double glazed window to rear.
Bedroom No. 4/Nursery (at present used as an office) 6’11” x 6’7” (2.11m x 2.01m)
Double glazed window to front with venetian blinds.
Family Bathroom/Shower Room
Suite comprising a corner shower enclosure with electric shower, panelled bath with mixer tap and shower attachment, an inset sink in vanity unit with cupboards and drawers below and low level w.c..; chrome ladder style heated towel rail; tiled walls and floor; double glazed window.
Outside
Large Single Garage
Power and light; personnel door to laundry room; electrically controlled up and over door.
Gardens
There is external lighting in the front gate post, downlighters to side and soffit lighting in the rear garden. The front garden, which is walled and laid to lawn, has an extensive gravelled driveway for parking. The enclosed rear garden is laid to lawn with established shrubs and bushes and patio areas. There are external power sockets and a custom built garden shed with power and light.