 finding houses, delivering homes
finding houses, delivering homes

- Crosby: 0151 909 3003 | Formby: 01704 827402 | Allerton: 0151 601 3003
- Email: Crosby | Formby | Allerton
 finding houses, delivering homes
finding houses, delivering homes

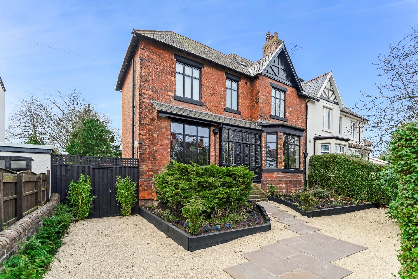
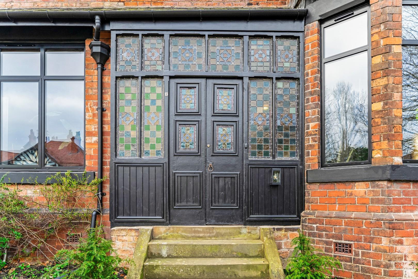
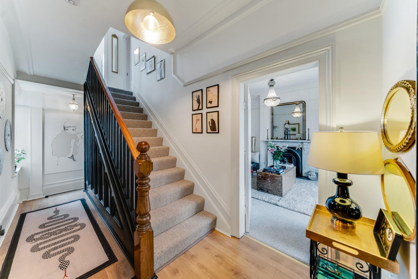
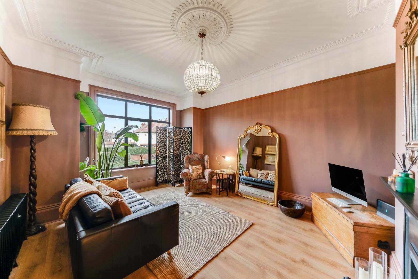
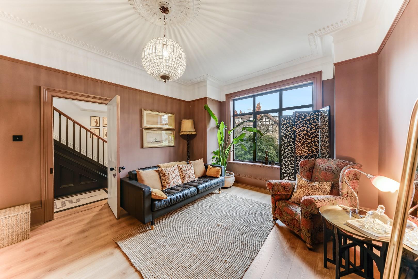
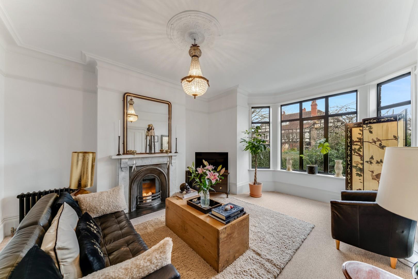
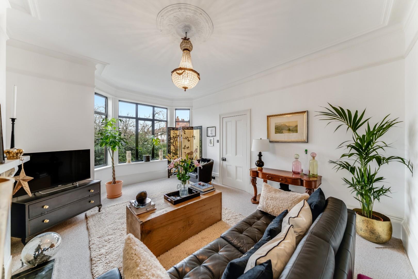
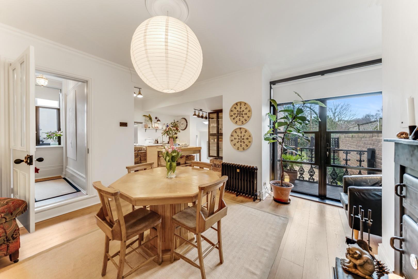
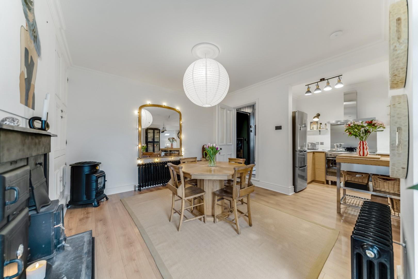
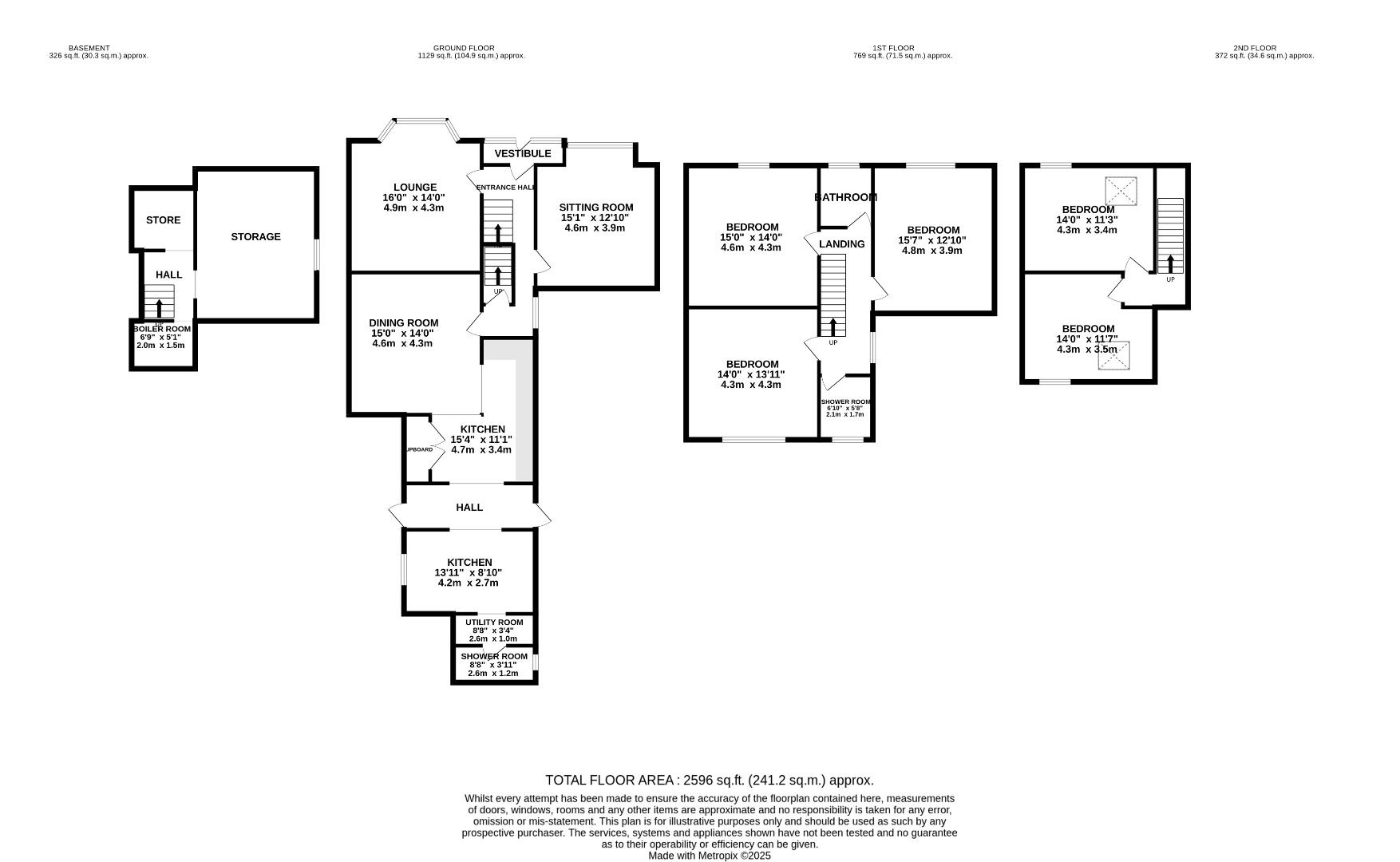
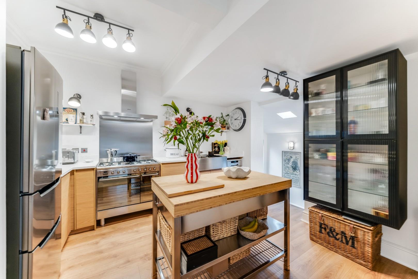
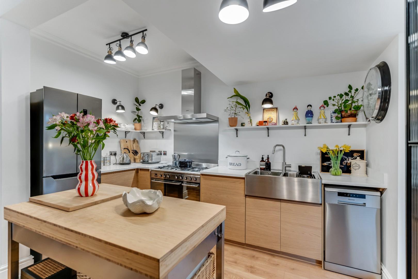
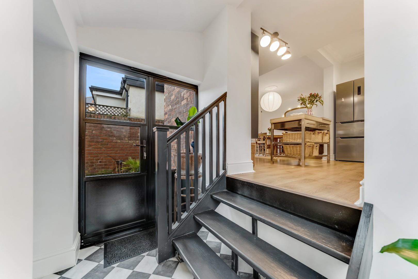
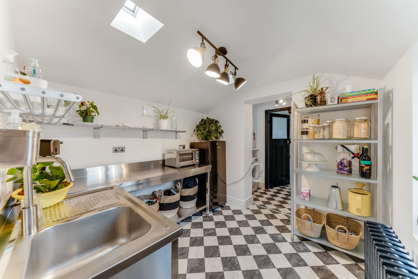
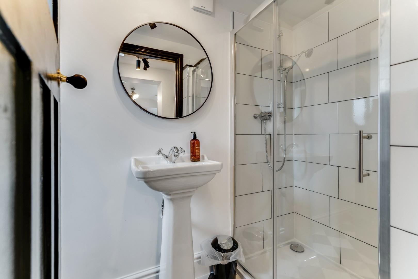
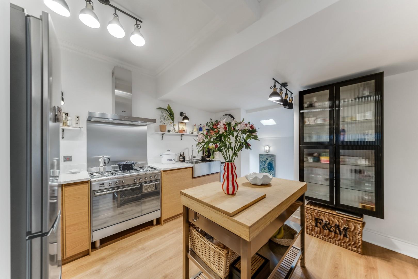
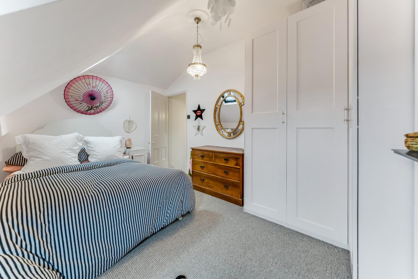
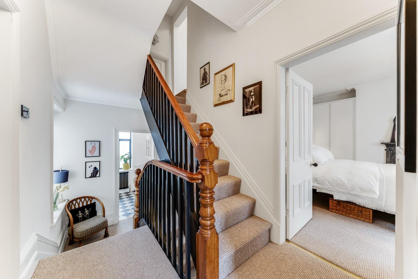
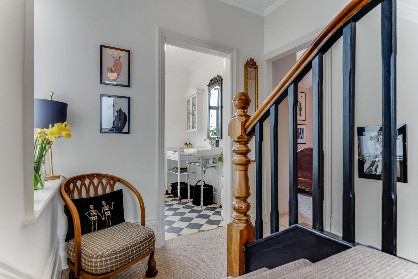
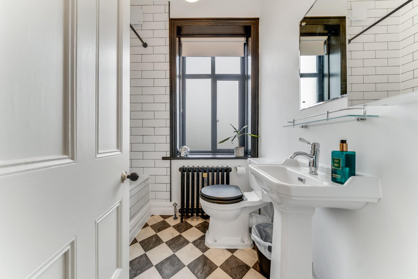
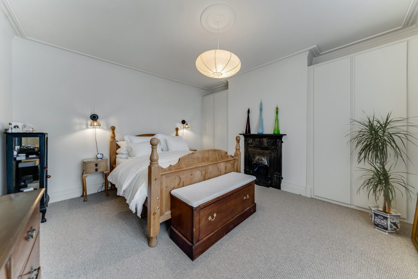
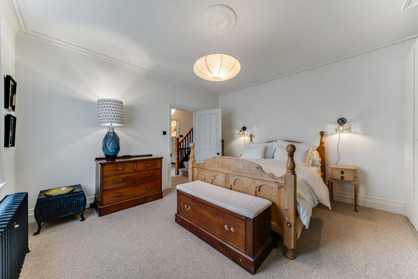
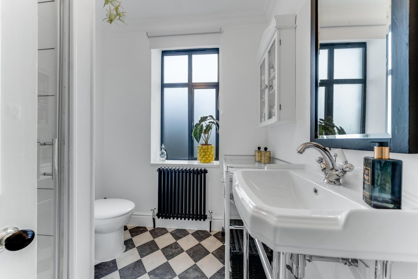
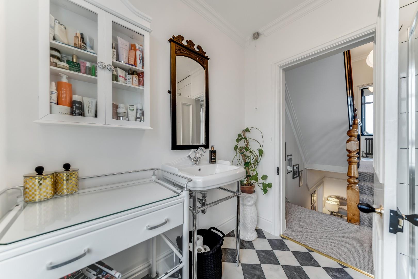
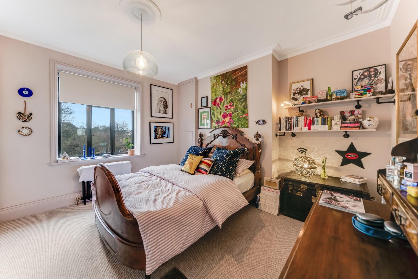
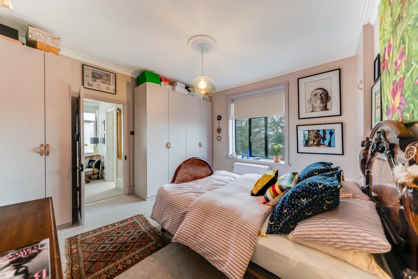
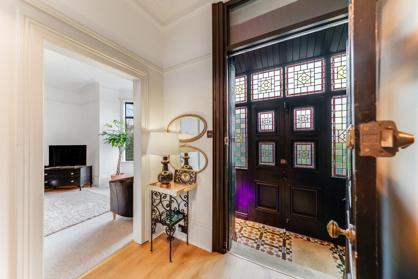
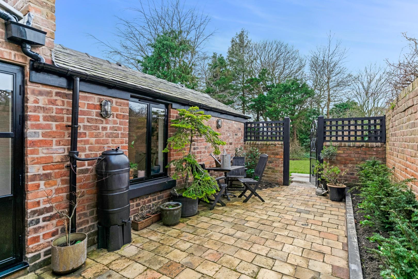
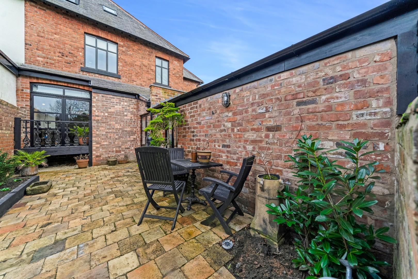
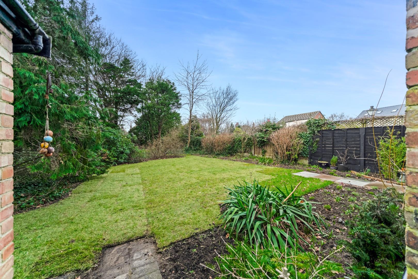
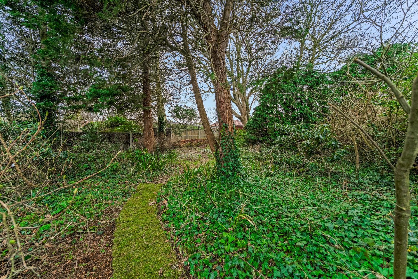
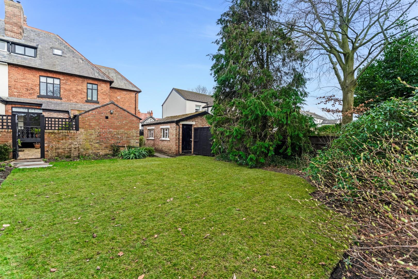
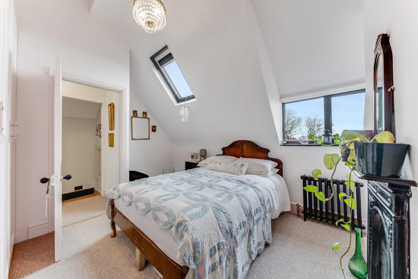
This exquisite five-bedroom semi-detached period home spans four levels, blending timeless elegance with contemporary luxury. Every detail has been meticulously restored, from stylish period windows and cast-iron radiators to a state-of-the-art filtered water system. Retaining its rich heritage while incorporating modern living, this turnkey home is in a highly sought-after location.
Nestled in a prestigious neighbourhood, the home is close to excellent schools, amenities, and transport links. The front elevation features a generous driveway brick wall enclosed. Landscaped gardens include patio spaces, a stone driveway, mature trees, and charming steps leading to the entrance.
The enclosed porch boasts breathtaking stained-glass windows, setting an elegant tone. Inside, the entrance hallway leads to a split-level first-floor landing. Two bay-fronted reception rooms provide refined spaces for relaxation and entertaining.
At the rear, a sophisticated open-plan kitchen and breakfast room offers modern family living. Heritage patio doors open onto a veranda with picturesque garden views. A charming original stove fire adds character, while steps lead down to a rear porch with dual garden access. A utility room and elegant shower room complete this level.
The lower ground floor features a newly converted cinema room, which can double as a ground-floor bedroom. Additionally, a well-appointed storage room and plant room are also located here.
The first floor accommodates three spacious, beautifully decorated bedrooms and two elegant bathrooms. On the second floor, two additional double bedrooms provide ample space for a growing family.
The rear gardens are spectacular, with a private cobbled courtyard offering a serene retreat. The expansive rear garden boasts a woodland ambiance. A double garage ensures secure parking and storage, with potential for extension (subject to planning permissions).
A rare opportunity to acquire a truly special home! Call Abode today.