 finding houses, delivering homes
finding houses, delivering homes

- Crosby: 0151 909 3003 | Formby: 01704 827402 | Allerton: 0151 601 3003
- Email: Crosby | Formby | Allerton
 finding houses, delivering homes
finding houses, delivering homes

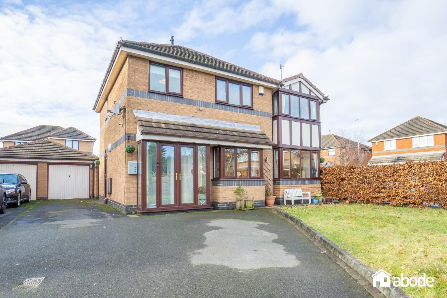
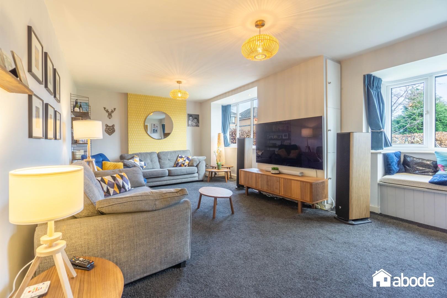
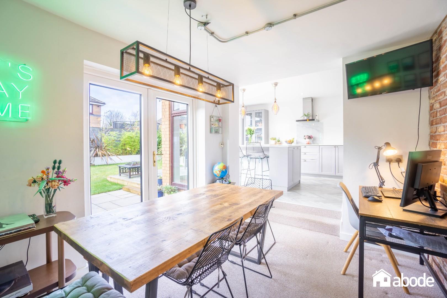
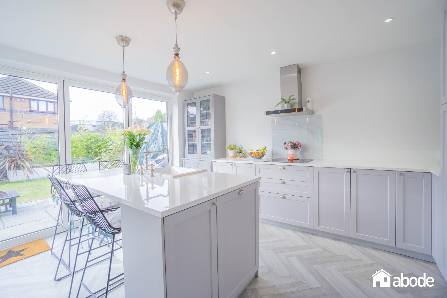
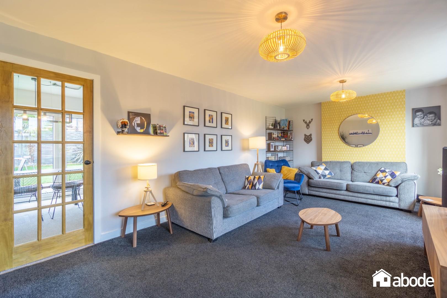
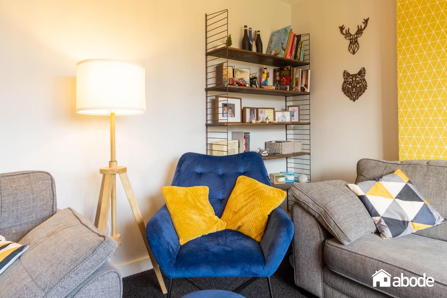
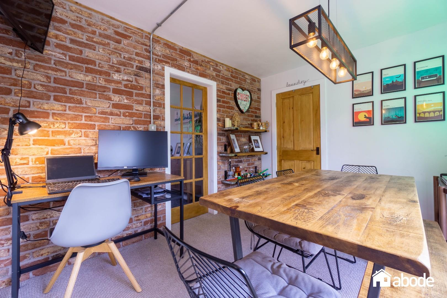
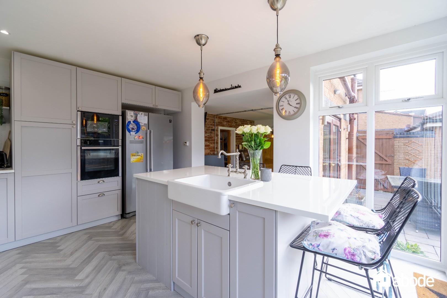
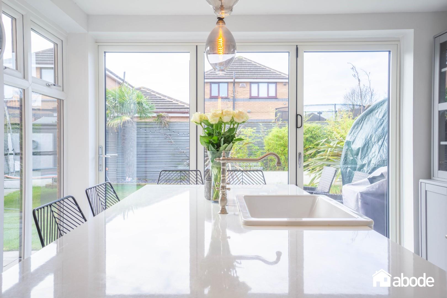
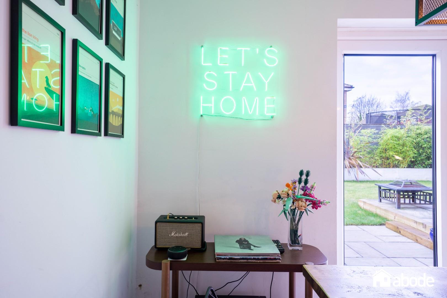
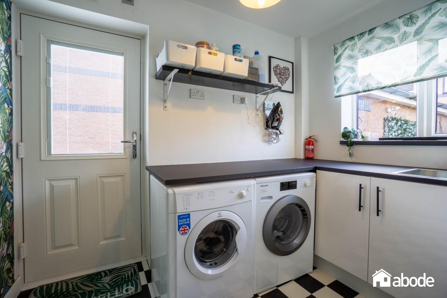
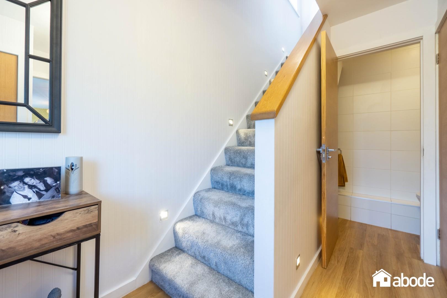

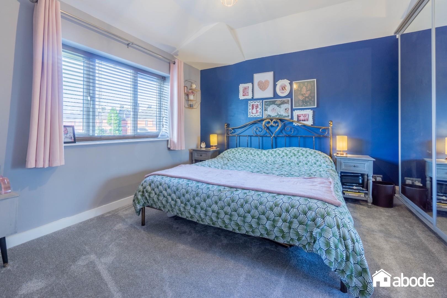
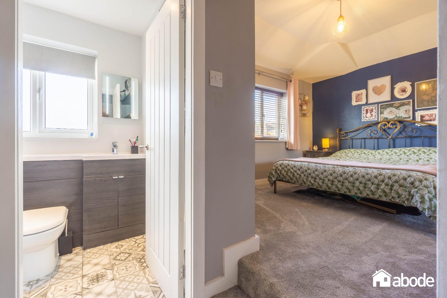

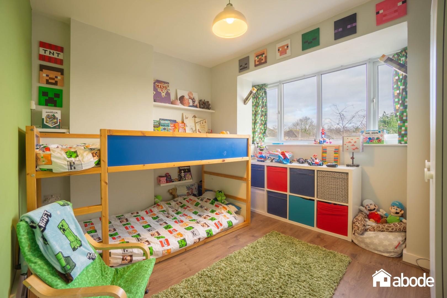
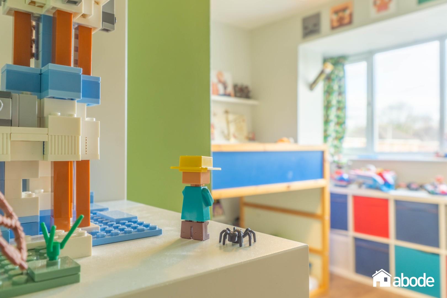
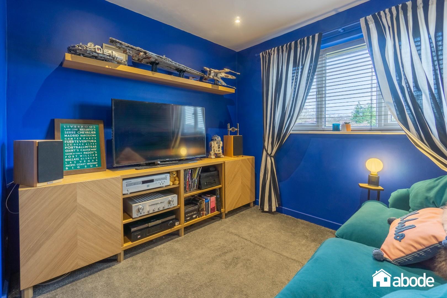
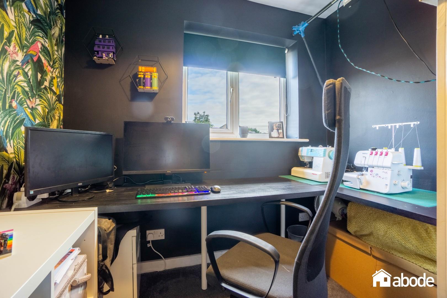
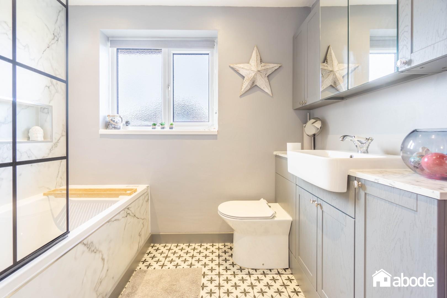
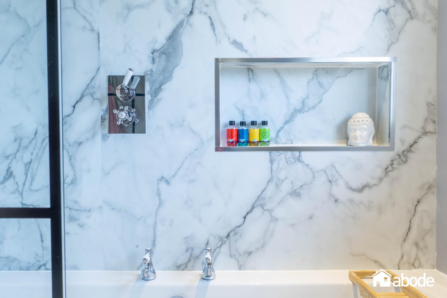
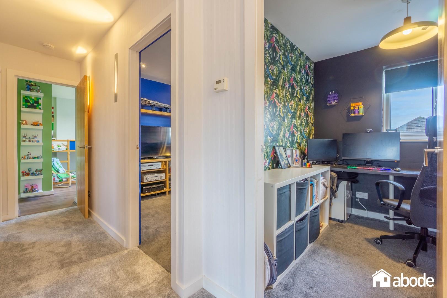
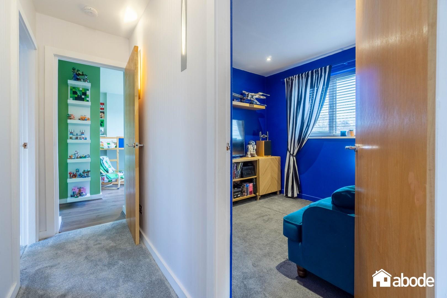
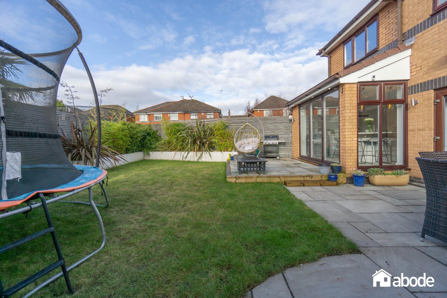
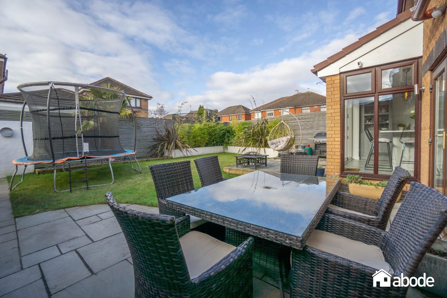

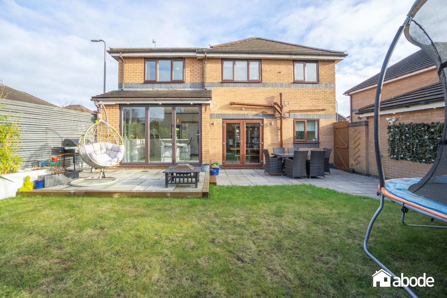
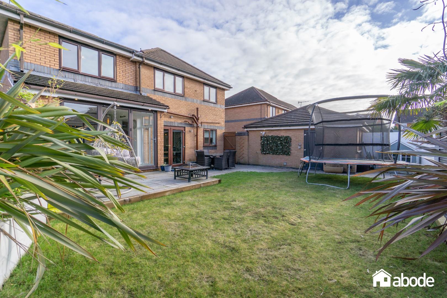
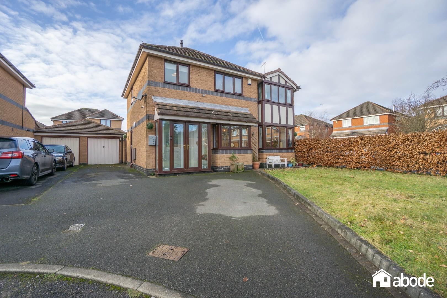
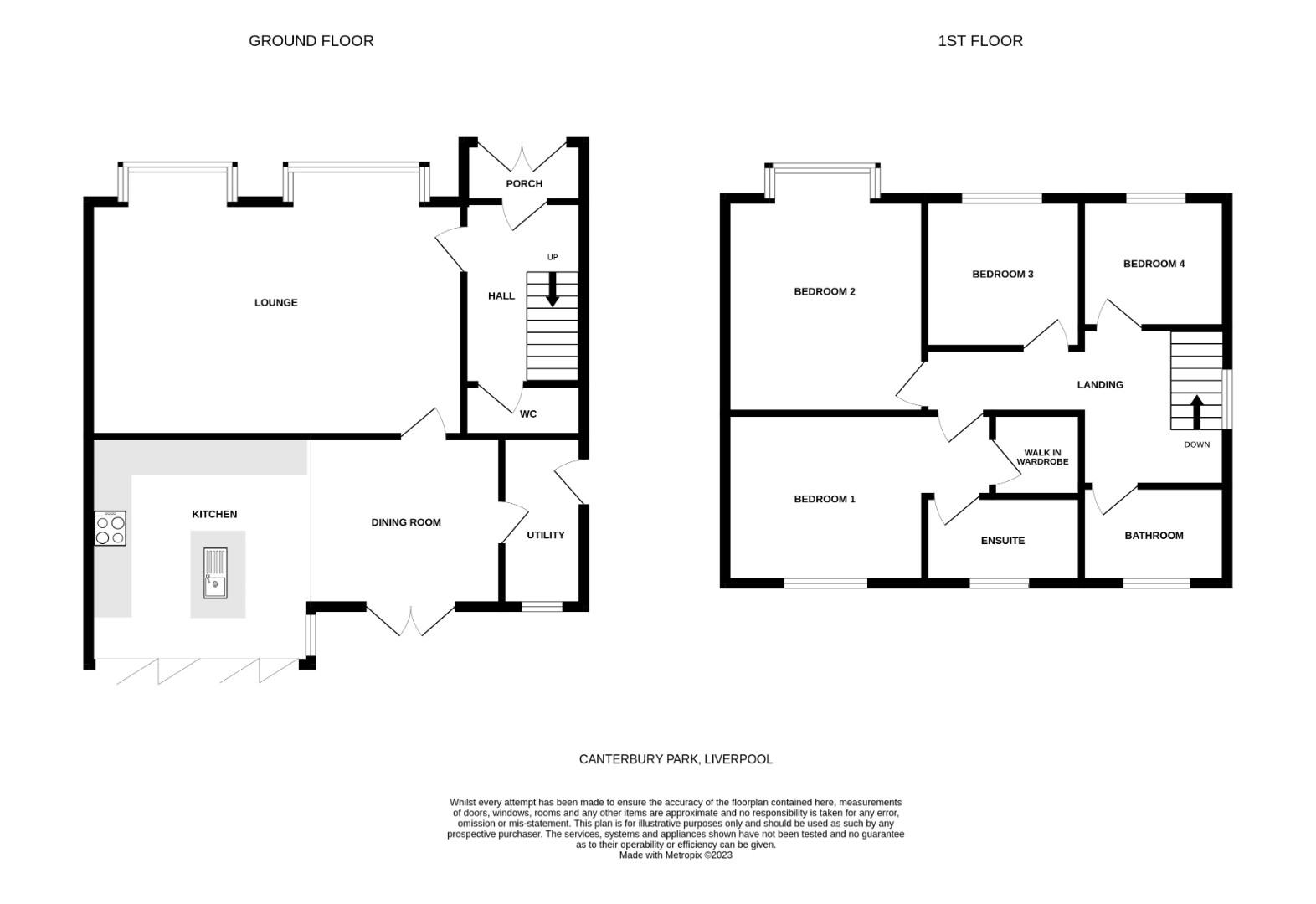

***WATCH OUR VIDEO TOUR to whet your appetite***
This STUNNING 4 bedroom extended detached FREEHOLD property situated within a cul de sac on this extremely sought after development could be your perfect family home. With a range of amenities in close proximity such as shops, supermarkets, excellent transport links and a number of top quality schools in the area, Canterbury Park has much to offer the potential buyer.
The property itself which has been updated to HIGH STANDARD now briefly comprises of a porch, entrance hall, modern downstairs w/c, spacious lounge, there is an open plan recently fitted kitchen/breakfast room opening onto the dining room with the new addition of a utility room. To the first floor there are 4 bedrooms, the main bedroom having a newly fitted en suite shower room plus a walk in wardrobe and a stunning modern family bathroom.
Outside there is a good size SUNNY ASPECT rear garden, with garage. To the front there is driveway providing off road parking with a large lawned garden. Viewings are HIGHLY RECOMMENDED.
FREEHOLD
Council Tax Band D
Upvc double glazed double doors to front.
Door to front. Built in storage cupboards. Wood effect flooring. Staircase to first floor. Cloakroom/WC.
Freestanding wash basin. Low level wc.
2 Upvc double glazed bay windows to front one with window seat. Spotlights. Access to kitchen and dining room.
Upvc double glazed bi folding doors to rear. Modern range of wall and base units with breakfast bar island. Island having an integrated dishwasher and ceramic sink with feature mixer tap. Integrated tilt and slide oven with built in microwave oven, hob and extractor. Open plan to dining room.
Upvc double glazed double doors to rear. Access to utility room.
Upvc double glazed window to rear and door to side. Plumbing and space for washing machine and dryer. Stainless steel sink unit.
Landing
Recessed lighting. Loft access. Upvc double glazed window to side.
Upvc double glazed window to rear. Built in mirrored wardrobe. Split level flooring leading down to en suite and walk in wardrobe.
Upvc double glazed window to rear. Tiled flooring. Spotlights. Vanity unit with integrated wash basin and wc. Walk in shower unit.
Upvc double glazed window to front. Wood effect flooring.
Upvc double glazed window to front. Spotlights.
Upvc double glazed window to front. Storage cupboard.
Upvc double glazed window to rear. Panel bath with overhead shower rose. Vanity wash basin. Low level wc. Spotlights.
Rear - Lawned garden with feature paved patio area. Raised flower beds giving well stocked borders. Access to garage.
Garage with up and over door and side access.
Front - Driveway giving off road parking, lawned front with surrounding hedge.