 finding houses, delivering homes
finding houses, delivering homes

- Crosby: 0151 909 3003 | Formby: 01704 827402 | Allerton: 0151 601 3003
- Email: Crosby | Formby | Allerton
 finding houses, delivering homes
finding houses, delivering homes

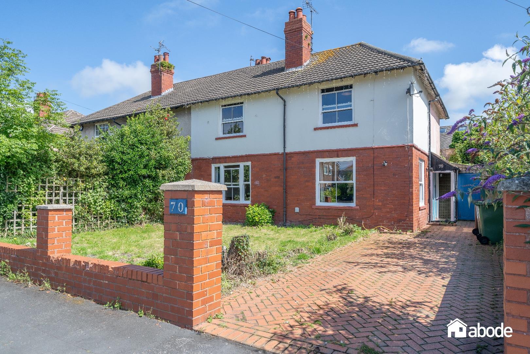
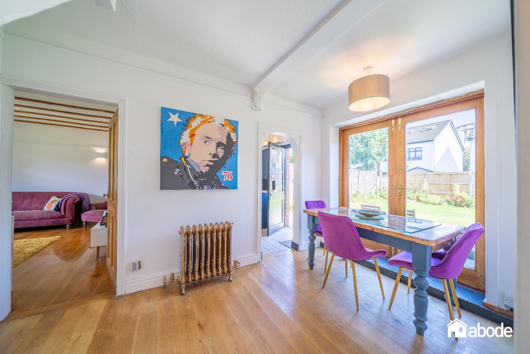
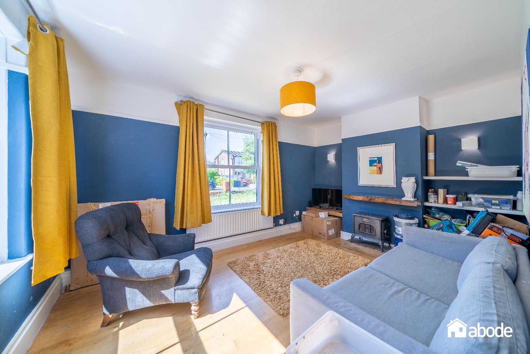
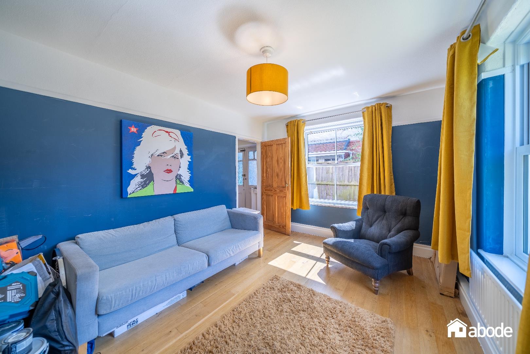
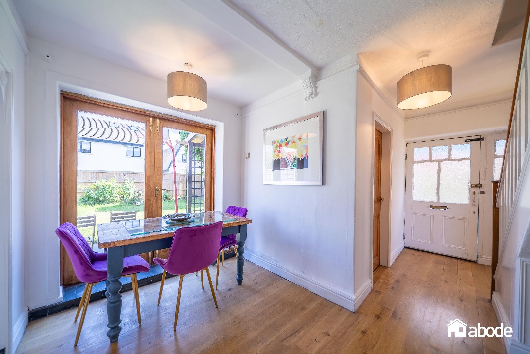
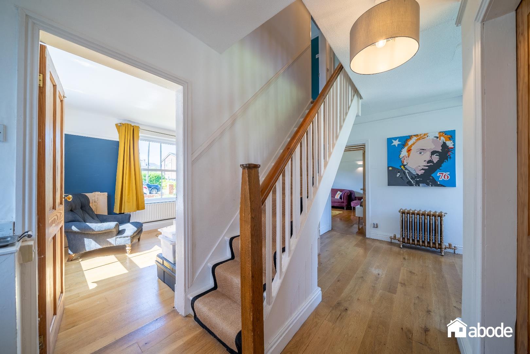
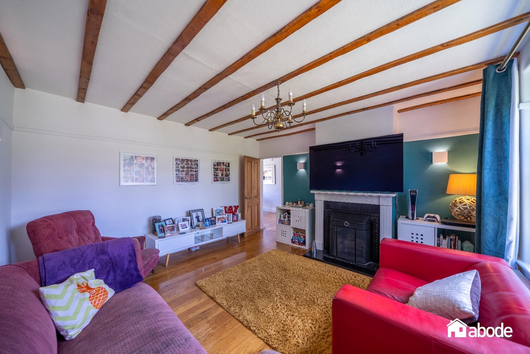
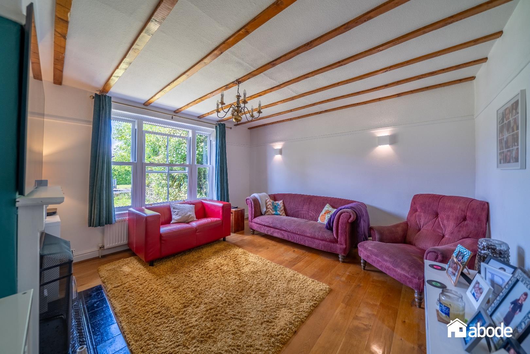
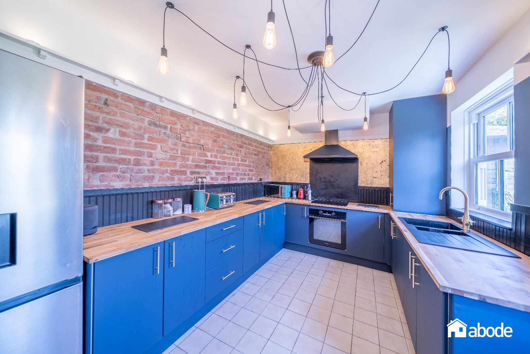
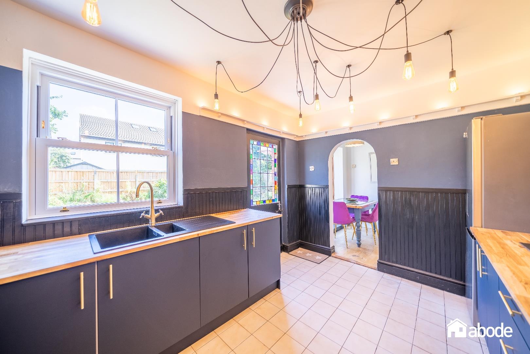
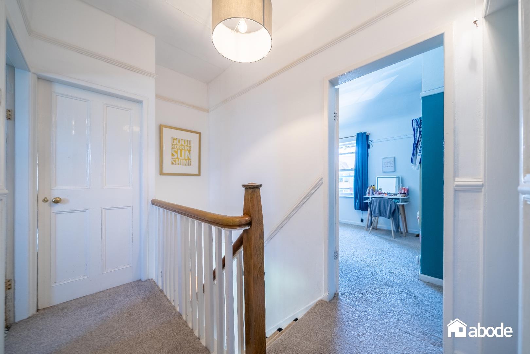
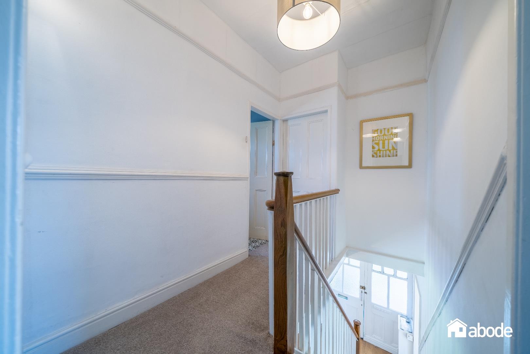
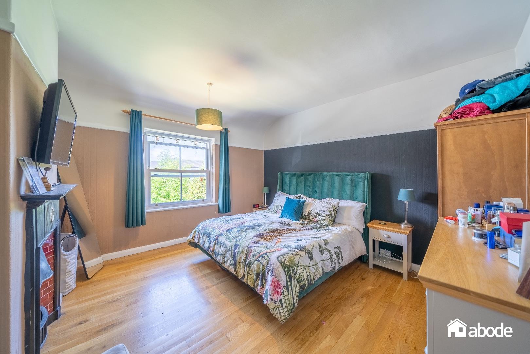
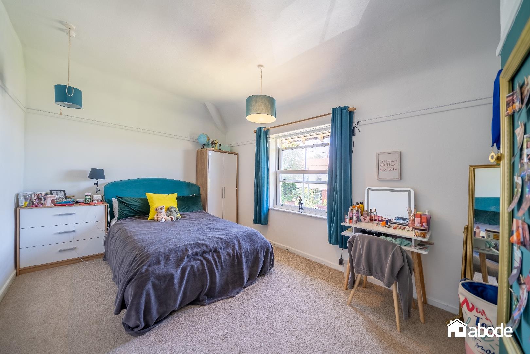
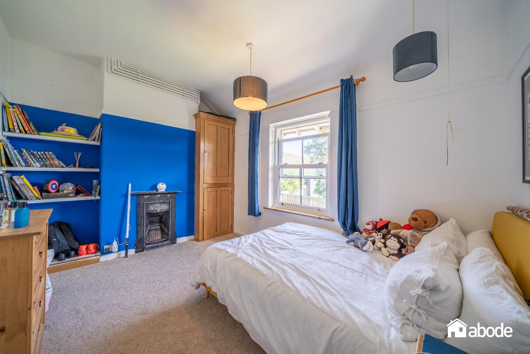
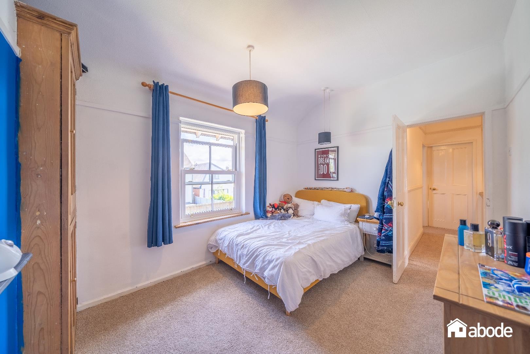
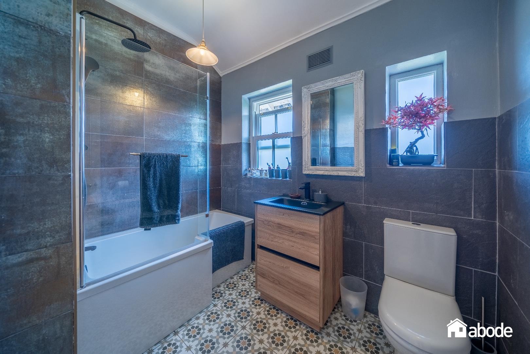
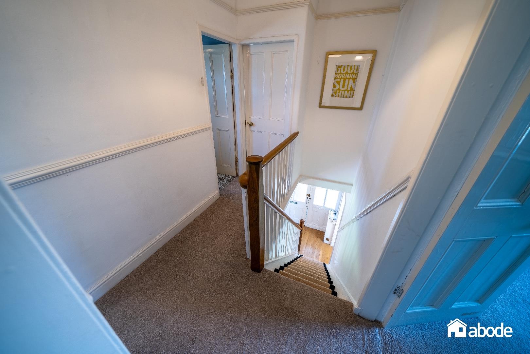
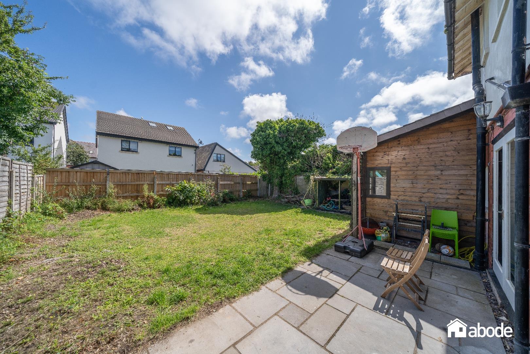
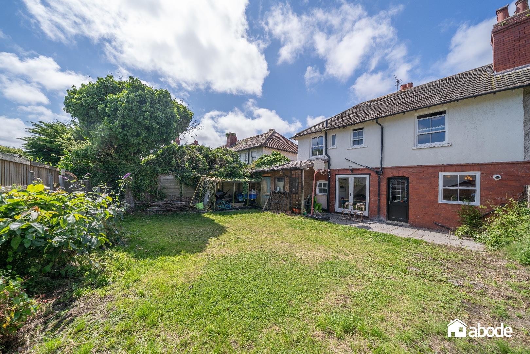
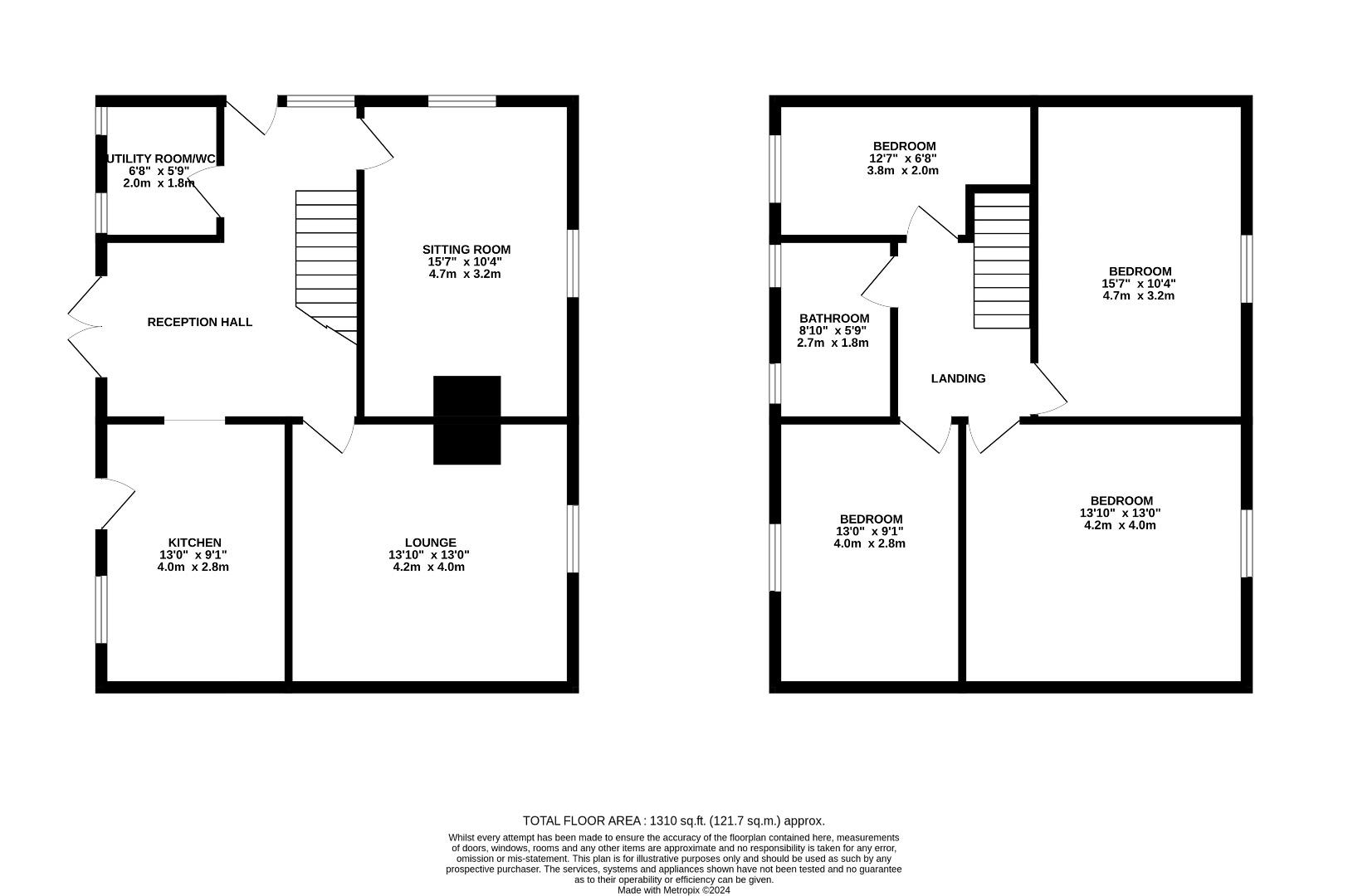
Welcome to this stunning semi-detached house on Cambridge Road in the charming area of Blundellsands, Liverpool. This property boasts two spacious reception rooms, perfect for entertaining guests or relaxing with your family. With four bedrooms, there is ample space for everyone to enjoy.
The house features a beautifully modern family bathroom and a contemporary fitted kitchen, making daily living a true pleasure. The property is superbly presented throughout, ensuring a comfortable and stylish living environment for its new owners.
One of the standout features of this home is the off-road parking available for several cars, providing convenience and peace of mind for you and your visitors. Additionally, the property is within walking distance to the picturesque Crosby beach, offering the perfect setting for leisurely strolls or fun-filled days by the sea.
Families will appreciate the proximity to excellent local schools, making the morning school run a breeze. Whether you’re looking to settle down in a vibrant community or seeking a peaceful retreat near the beach, this property offers the best of both worlds. Don’t miss out on the opportunity to make this house your new home in Liverpool.