 finding houses, delivering homes
finding houses, delivering homes

- Crosby: 0151 909 3003 | Formby: 01704 827402 | Allerton: 0151 601 3003
- Email: Crosby | Formby | Allerton
 finding houses, delivering homes
finding houses, delivering homes

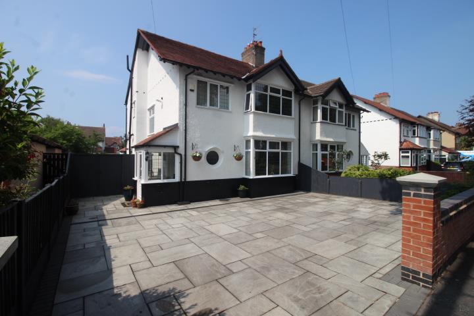
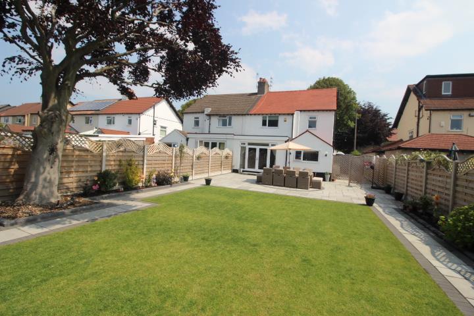
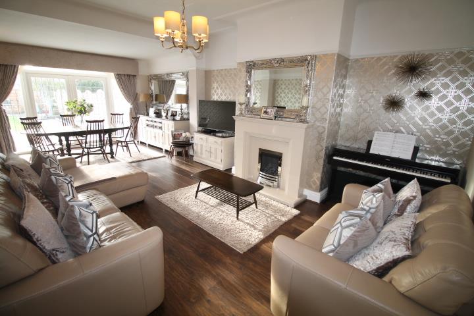
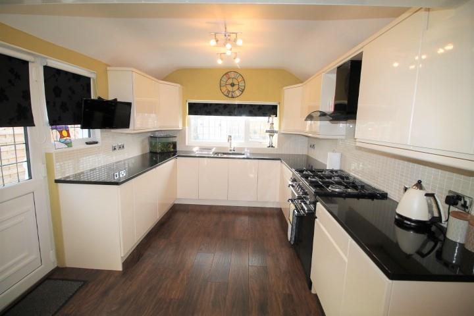
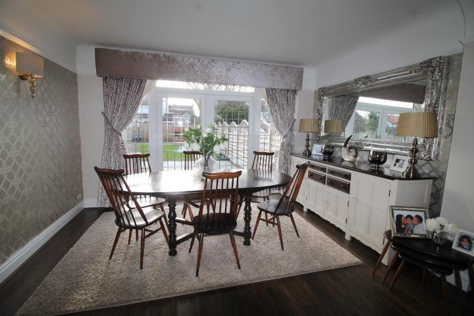
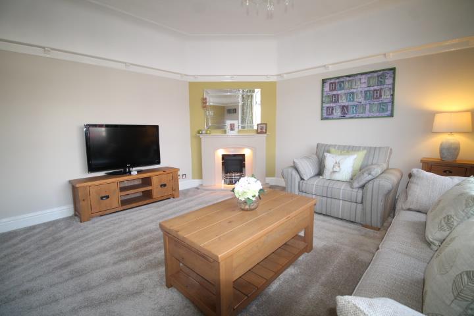
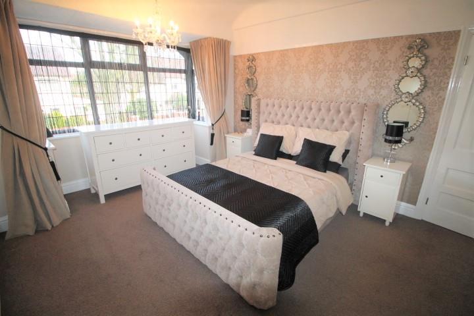
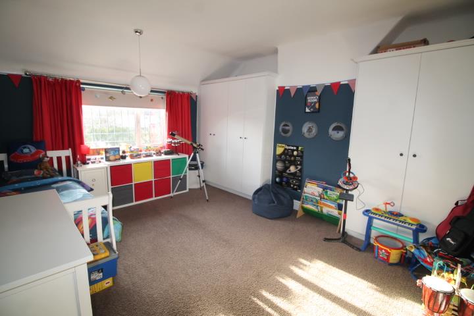
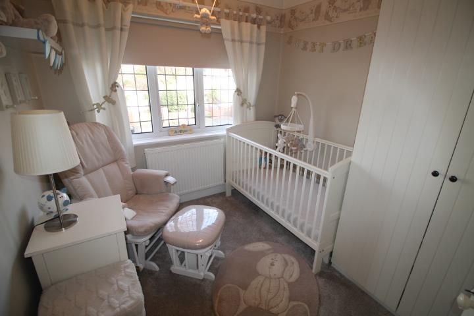
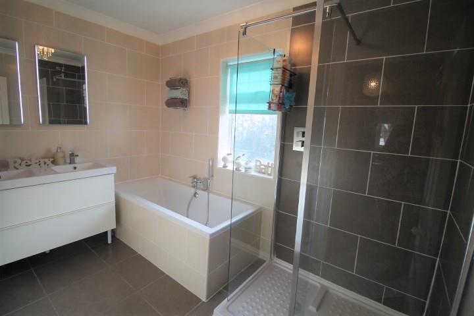
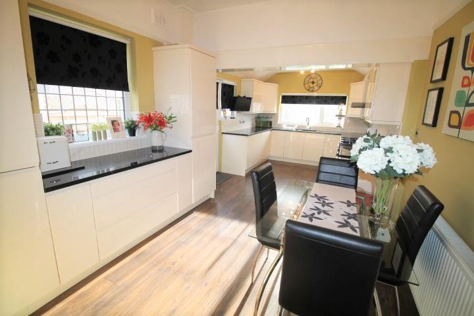
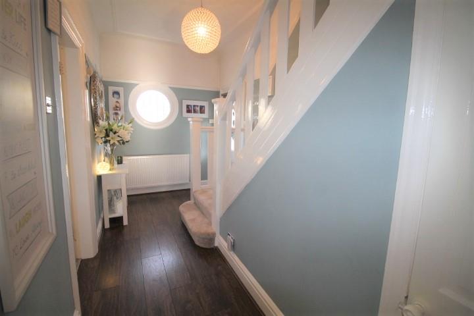
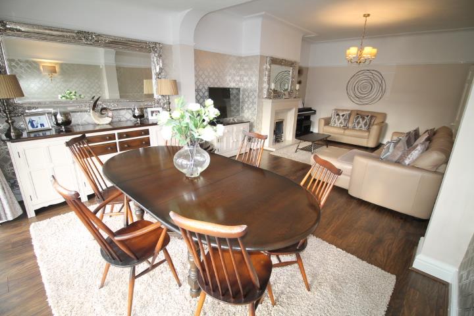
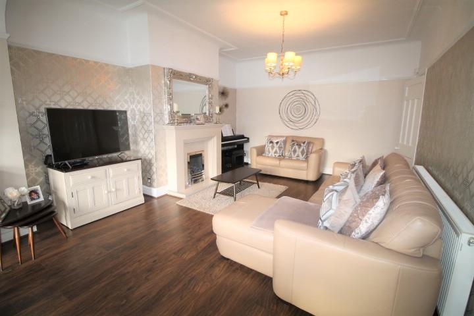
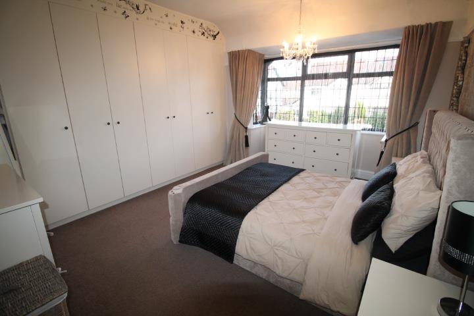
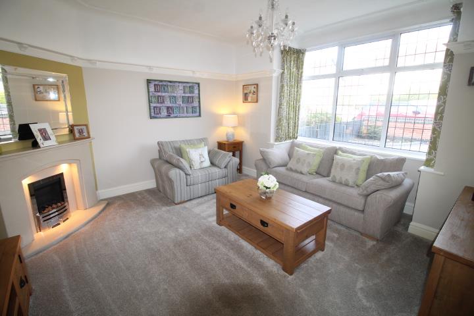
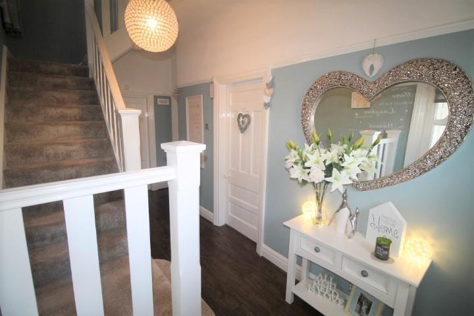
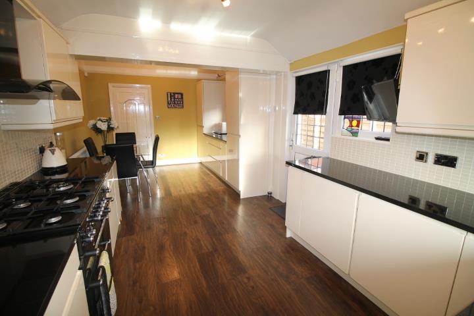
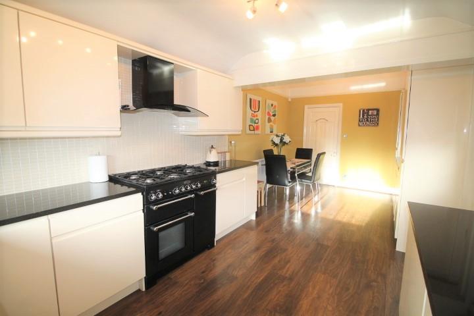
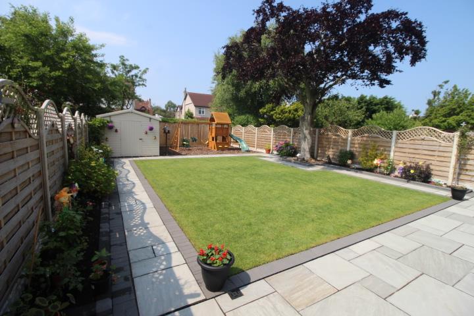
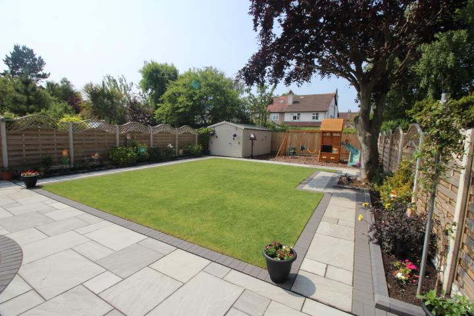
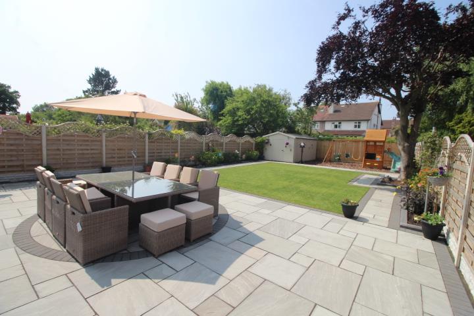
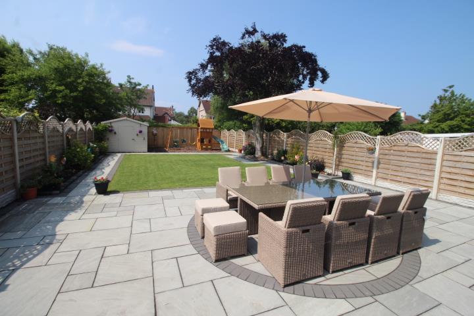
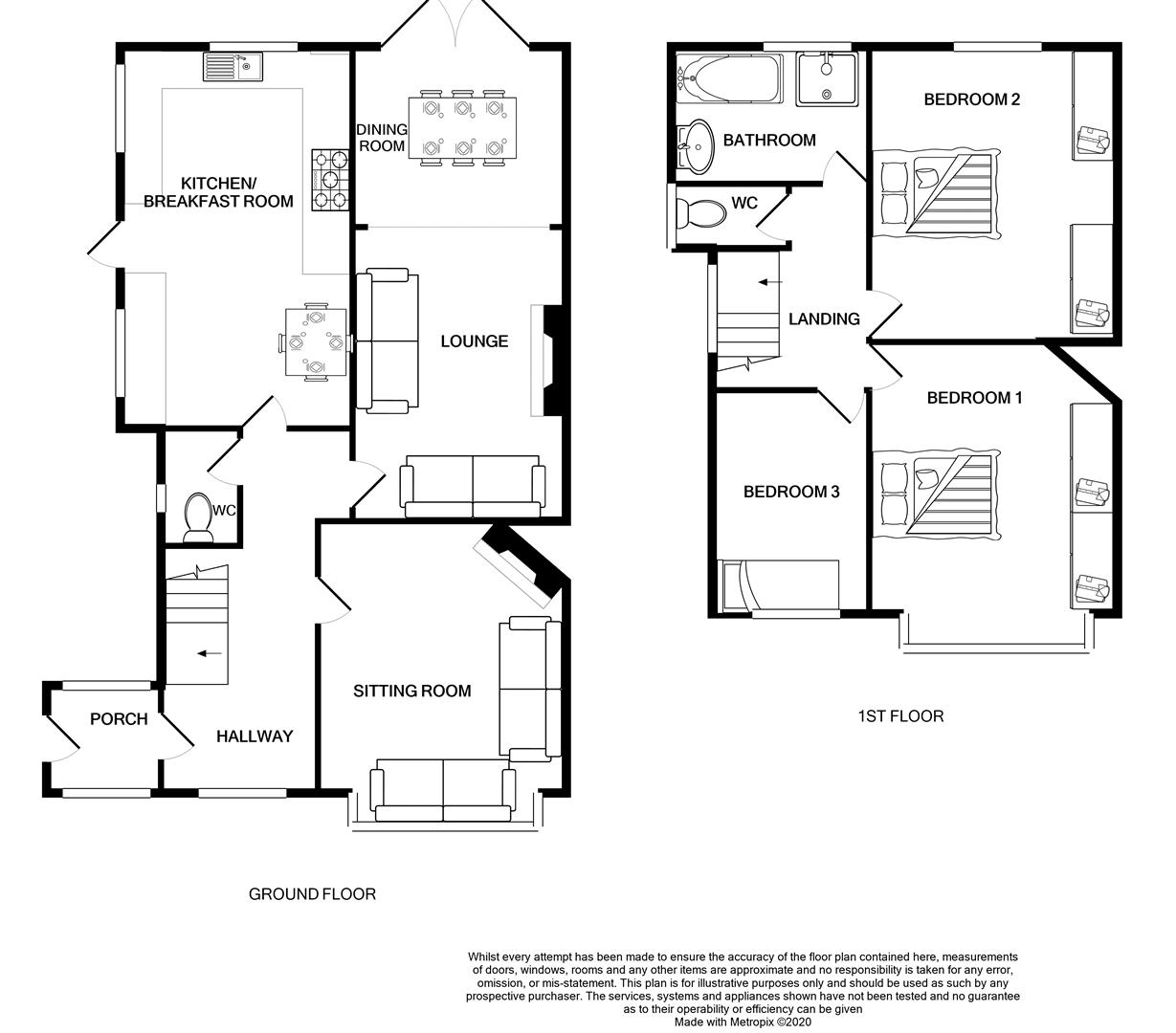
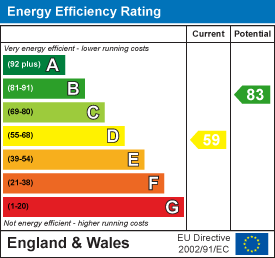
WOW FACTOR
This character residence is nestled within one of the finest and most sought after areas within Blundellsands. Offering three spacious bedrooms, the potential of this luxury dwelling really does offer any buyer a massive amount of scope to extend into to offer further bedrooms. Cambridge Road is a location that offers buyers a quiet aspect yet ideally reachable are primary and secondary schools, train station/bus links and beautiful walks to Crosby beach. Crosby village/college road with its selection of shops/bars and restaurants are all within a short stroll away.
This beautiful and luxurious property really does need to be seen and offers an entrance porch, beautiful hallway with WC off, sitting room, fantastic entertaining lounge and dining room with a modern kitchen/breakfast room to the ground floor together with three spacious bedrooms, family bathroom and separate WC to the first floor.
Outside the current vendors have had both the front and rear gardens landscaped. The rear garden is a particular feature of the property as it offers a sunny south/west facing aspect. Fantastic sized driveway to the front. The property has been installed with UPVC double glazing and a gas fired central heating system.
UPVC double glazed entrance door and windows. Engineered wood flooring.
Glazed entrance door, feature circular UPVC window to front. Feature turned spindle staircase. Radiator. Engineered wood flooring.
Low level WC, wash hand basin. Tiled walls and flooring. UPVC double glazed window to side.
UPVC double glazed bay window to front. Feature living flame gas fire inset into stone surround. Radiator.
Measured into dining room. Extended room. Living flame feature gas fire inset into stone surround. Engineered wood flooring, radiator. Opening to:
UPVC double glazed French doors and picture windows to rear. Engineered wood flooring, radiator.
Contemporary range of high gloss kitchen units comprising of granite worktops inset with stainless steel sink unit. Space for range style gas cooker. Integrated fridge and freezer, washing machine and dishwasher. Two upvc double glazed windows to side and one to rear. Door leading to side. Engineered wood flooring, radiator.
UPVC double glazed window to side, loft access.
UPVC double glazed bay window, radiator. Fitted wardrobes.
UPVC double glazed window, radiator. Fitted wardrobes.
UPVC double glazed window, radiator.
White contemporary suite comprising of step in double shower. Panel bath with mixer tap. Feature sink inset into vanity unit. Tiled walls and flooring. Radiator/towel rail. UPVC double glazed window.
Low level WC. Tiled walls and flooring. UPVC double glazed window.
A particular feature of the property is the rear landscaped garden. It offers a sunny south/west facing aspect. Laid to lawn with York stone pathways. Play area with bark. Timber shed. Feature borders, well stocked with mature trees and shrubs. York stone patio area to side with timber gate leading to front.
Front garden has been paved with York stone offering ample amount of parking spaces.