 finding houses, delivering homes
finding houses, delivering homes

- Crosby: 0151 909 3003 | Formby: 01704 827402 | Allerton: 0151 601 3003
- Email: Crosby | Formby | Allerton
 finding houses, delivering homes
finding houses, delivering homes

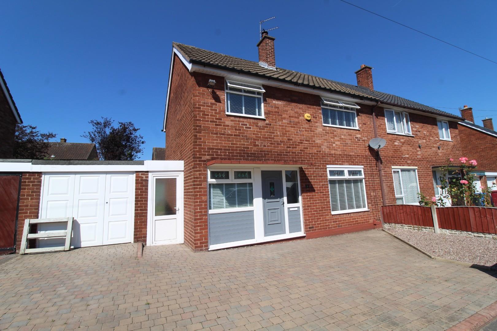
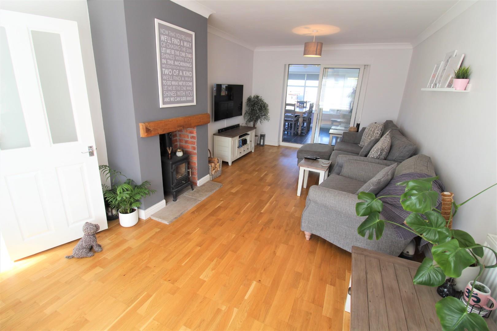
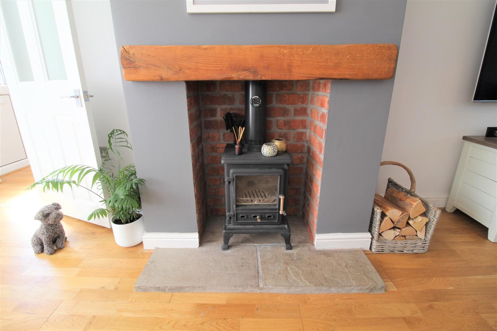
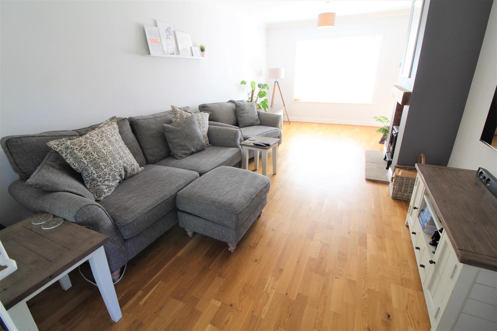
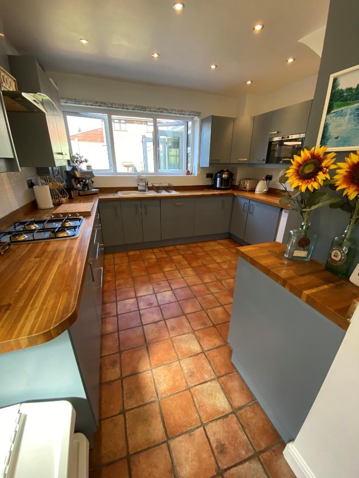
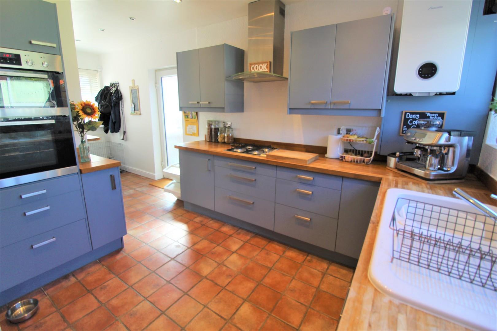
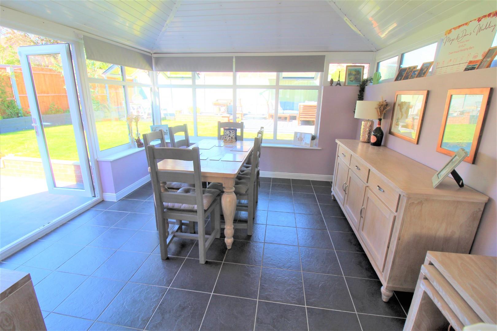
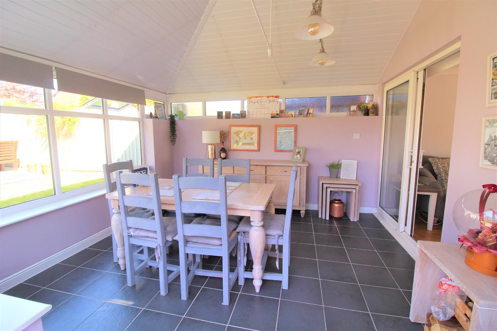
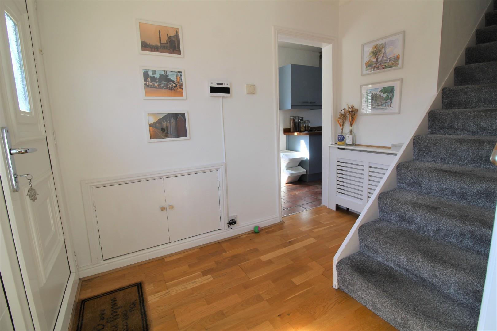
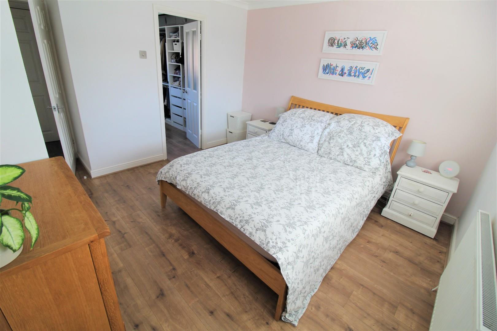
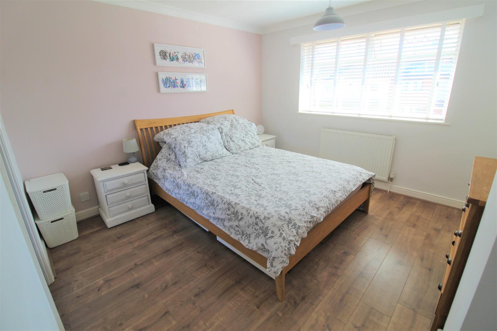
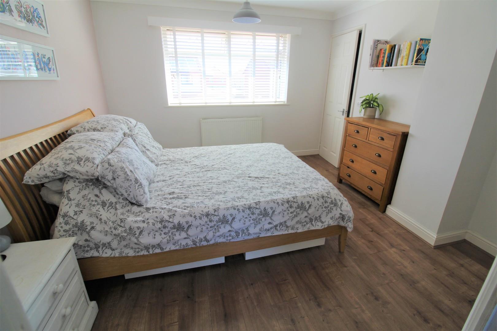
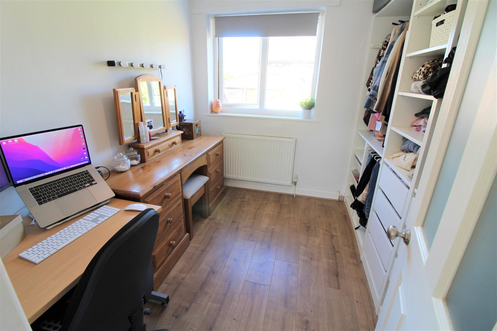
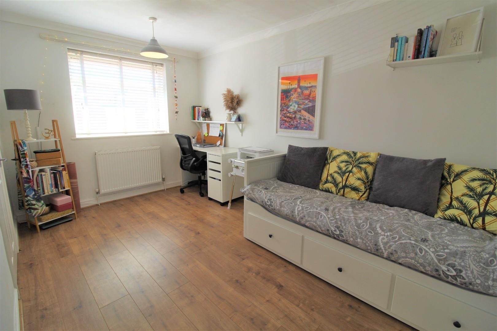
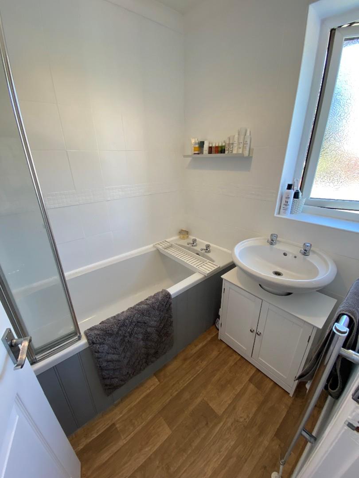
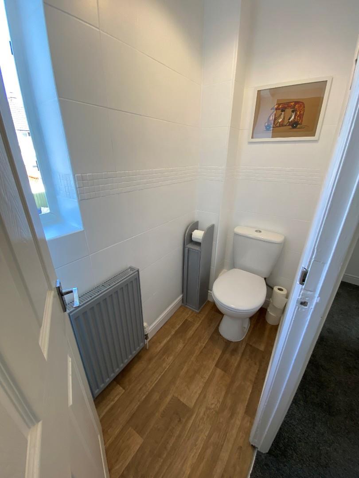
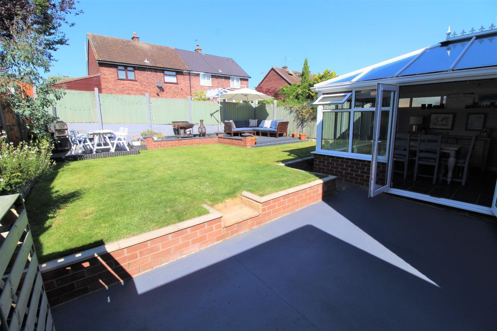
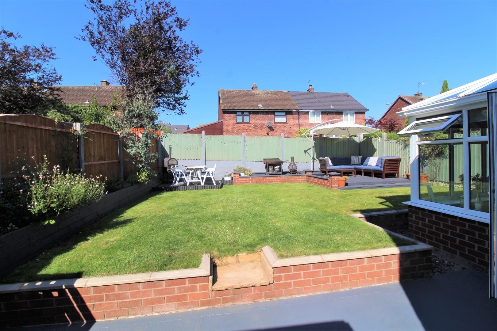
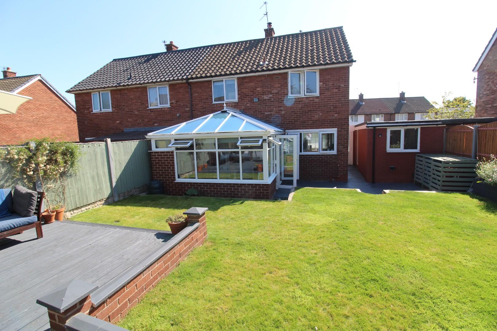
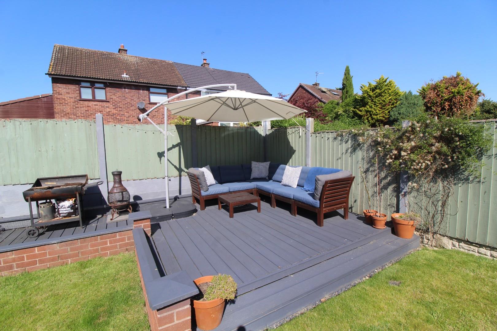
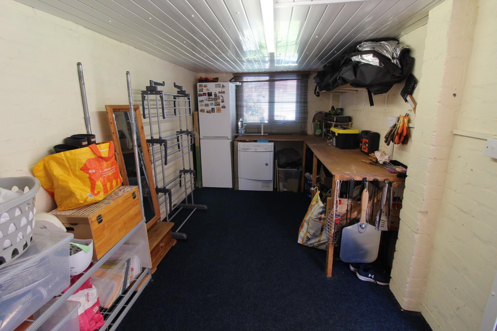
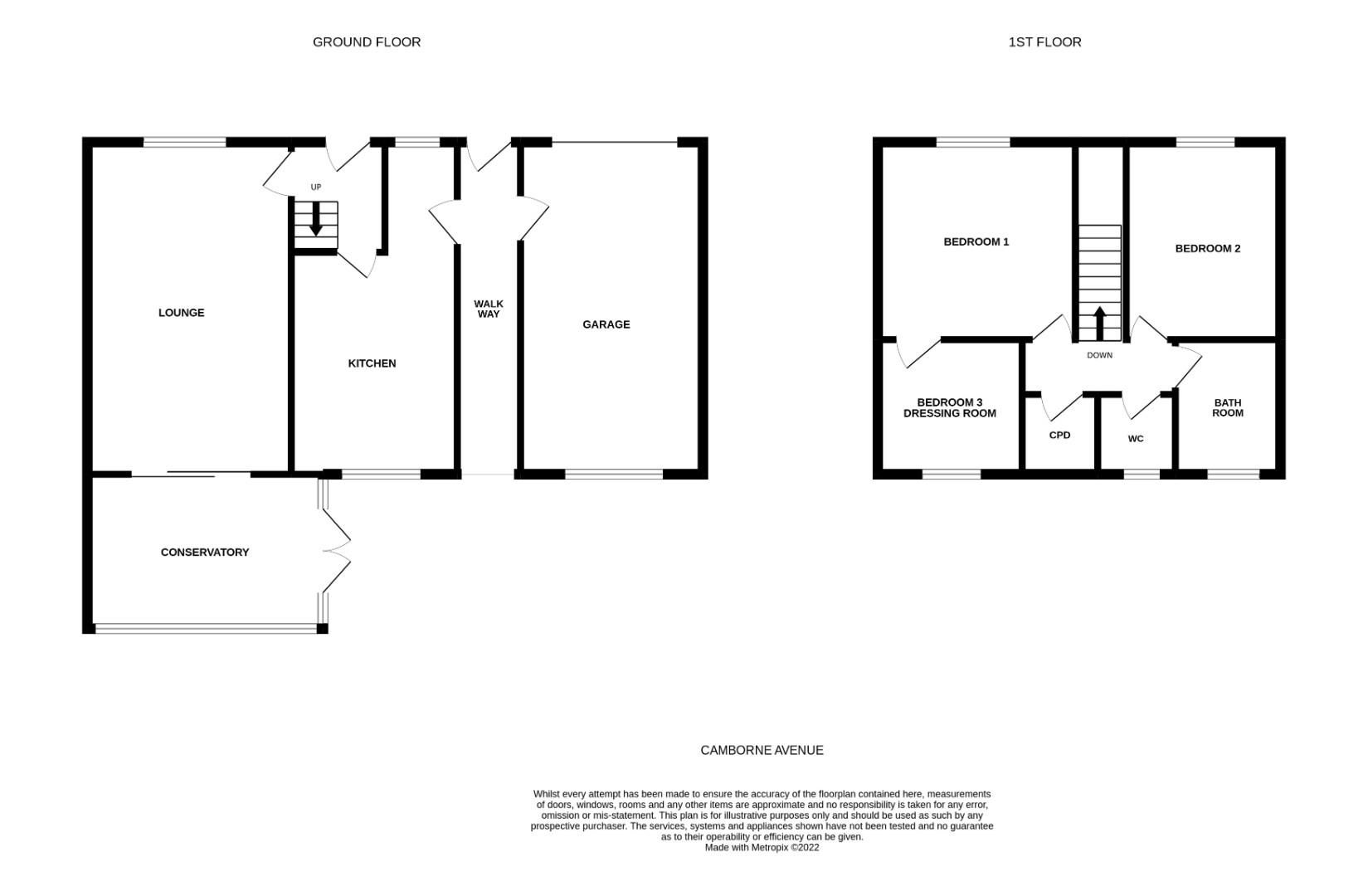
Homes of this standard rarely come to the market. What an opportunity to be part of something special with a MODERN FINISH THROUGHOUT. This amazing home will not be around for long. ABODE recommends viewings are an absolute must!!!!!!
Having been converted by the current owners who have made the third bedroom into a great size office/dressing room (can easily be changed back into a standard 3 bedroom layout) So now briefly comprising of an entrance hall opening onto the stunning front lounge, opening to a conservatory/dining room and OUTSTANDING kitchen with breakfast area overlooking the South facing rear garden. To the first floor there are the 3 rooms, a bathroom and wc. Outside there is the rear garden with sunny aspect, to the front off road parking leading to the garage. The garage could be used as an office/gym/playroom. Nearby all popular amenities in Woolton Village including shops, bars and restaurants. And close by Hunts Cross Station. There are also sought after schools in the area.
Hall:
Entrance hallway, wood flooring, radiator with radiator cover, stairs to first floor.
Lounge:
6.03m (19ft 9in) x 3.38m (11ft 1in)
Double glazed window to front aspect, radiator, Wood flooring, TV point, Log burner. Access into conservatory.
Conservatory:
3.88m (12ft 9in) x 3.62m (11ft 11in)
Double glazed double doors leading out into rear garden, tiled flooring, TV point.
Kitchen:
3.47m (11ft 5in) x 3.25m (10ft 8in) expanding to 6.03m.
Fully fitted modern kitchen, range of wall base and drawer units with wooden worksurfaces, integrated dishwasher, washing machine, separate fridge, and mircowave, integrated double oven and gas hob with extractor hood above, white ceramic sink with drainer, fully tiled flooring, tiled walls, breakfast bar area, radiator, double glazed window to front and rear aspect, door leading to side.
Detached Garage :
4.41m (14ft 6in) x 2.48m (8ft 2in)
Detached garage supplied with power sockets and lighting, plumbing for dryer and TV point.
Other
Landing:
Loft access, built in storage cupboard.
Bedroom 1:
3.43m (11ft 3in) x 3.41m (11ft 2in)
Double glazed window to front aspect, radiator, built in storage cupboard, TV point, door leading into dressing room.
Bedroom 3/ Dressing Room :
2.57m (8ft 5in) x 2.39m (7ft 10in)
Currently used as a dressing room, double glazed window to rear aspect, radiator, built in mirrored wardrobes.
Bedroom 2:
4.21m (13ft 10in) x 2.6m (8ft 6in)
Double glazed window to front aspect, radiator, built in storage cupboard, TV point.
Bathroom:
Panelled bath with power shower over, wash basin, fully tiled walls, radiator, double glazed frosted window to rear aspect.
Separate WC:
Low level WC, laminate effect flooring, radiator.
Outside:
Rear Garden: landscaped, patio and decking area, laid to lawn, outside tap and plug sockets, detached garage.
Front Garden: block paved driveway for up to two/three cars, access to detached garage.