 finding houses, delivering homes
finding houses, delivering homes

- Crosby: 0151 909 3003 | Formby: 01704 827402 | Allerton: 0151 601 3003
- Email: Crosby | Formby | Allerton
 finding houses, delivering homes
finding houses, delivering homes

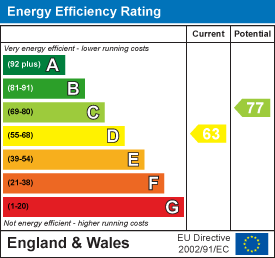
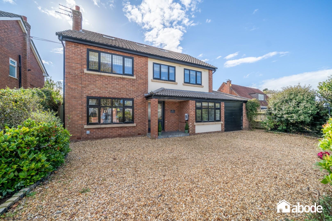
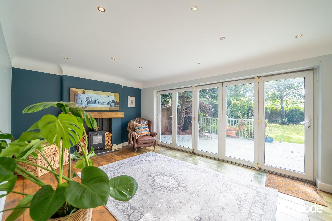
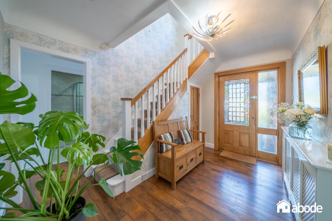
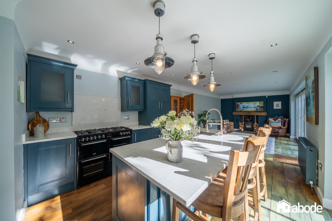
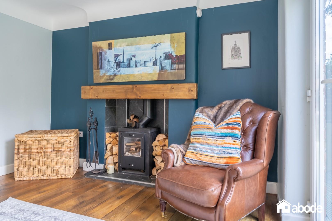
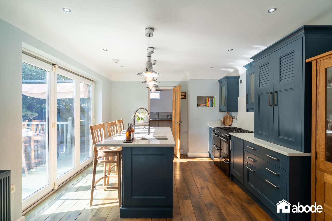
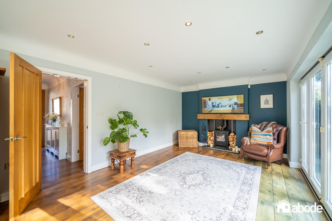
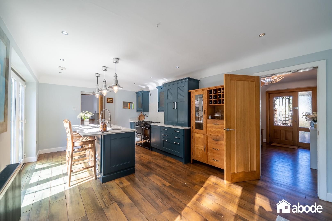
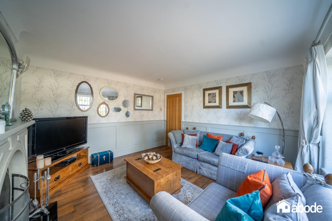
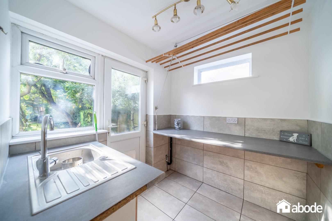
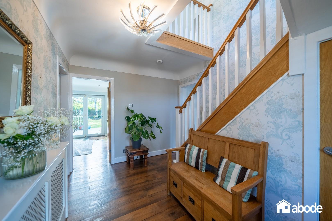
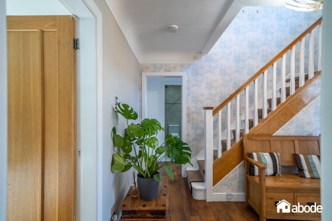
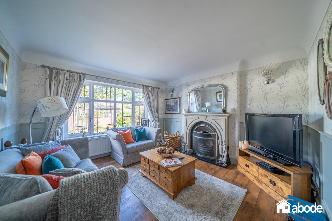
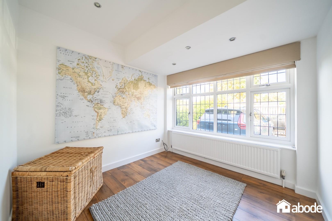
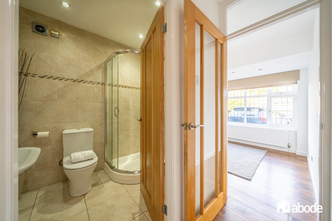
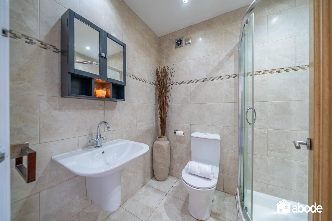
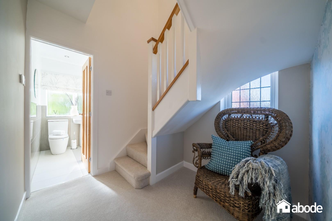
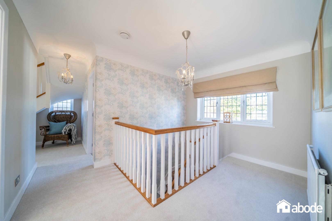
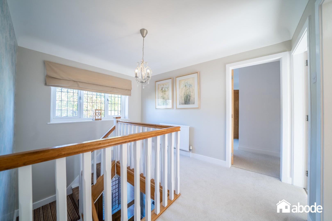
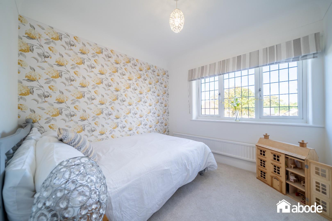
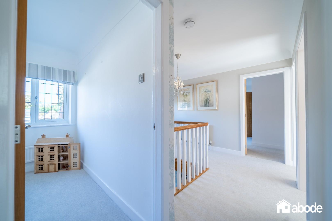
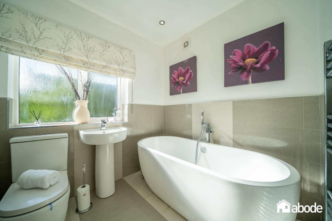
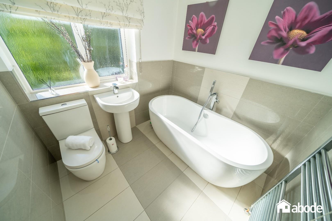
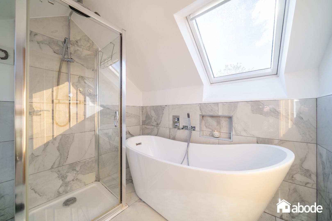
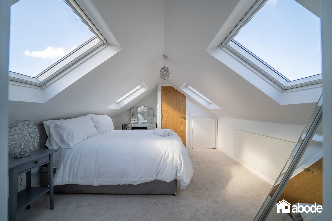
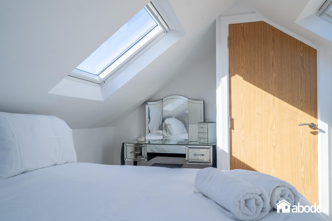
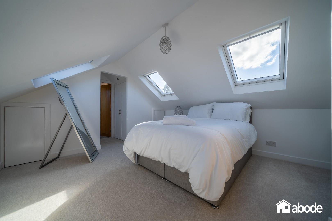
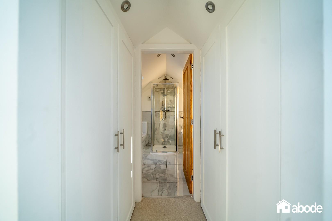
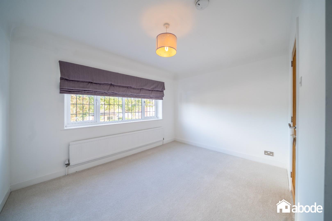
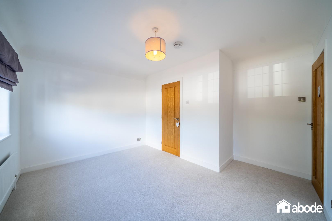
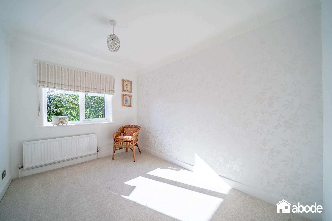
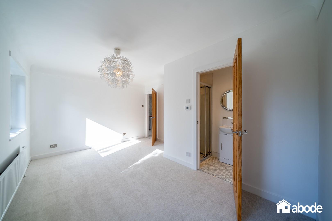
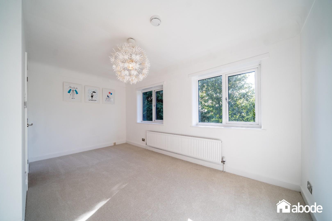
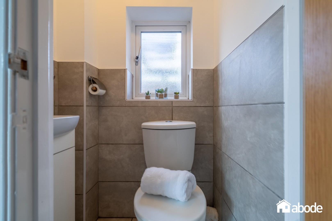
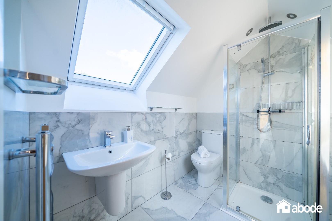
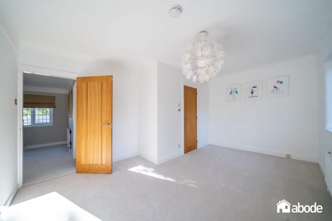
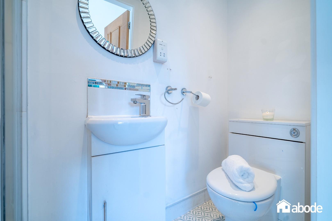
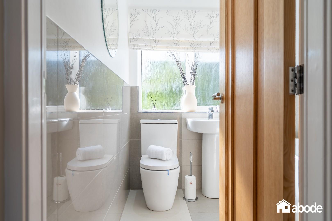
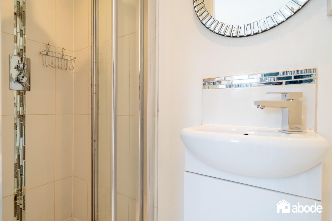
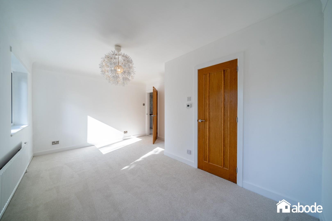
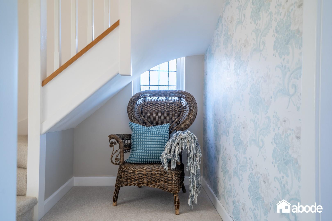
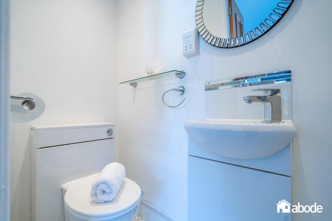
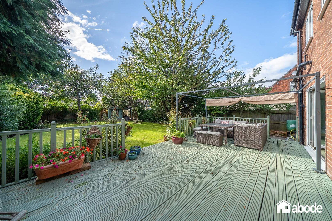
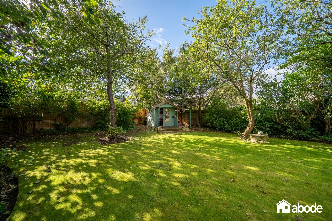
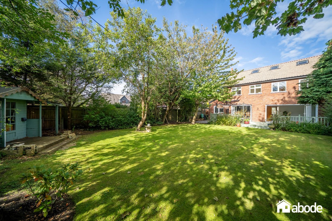
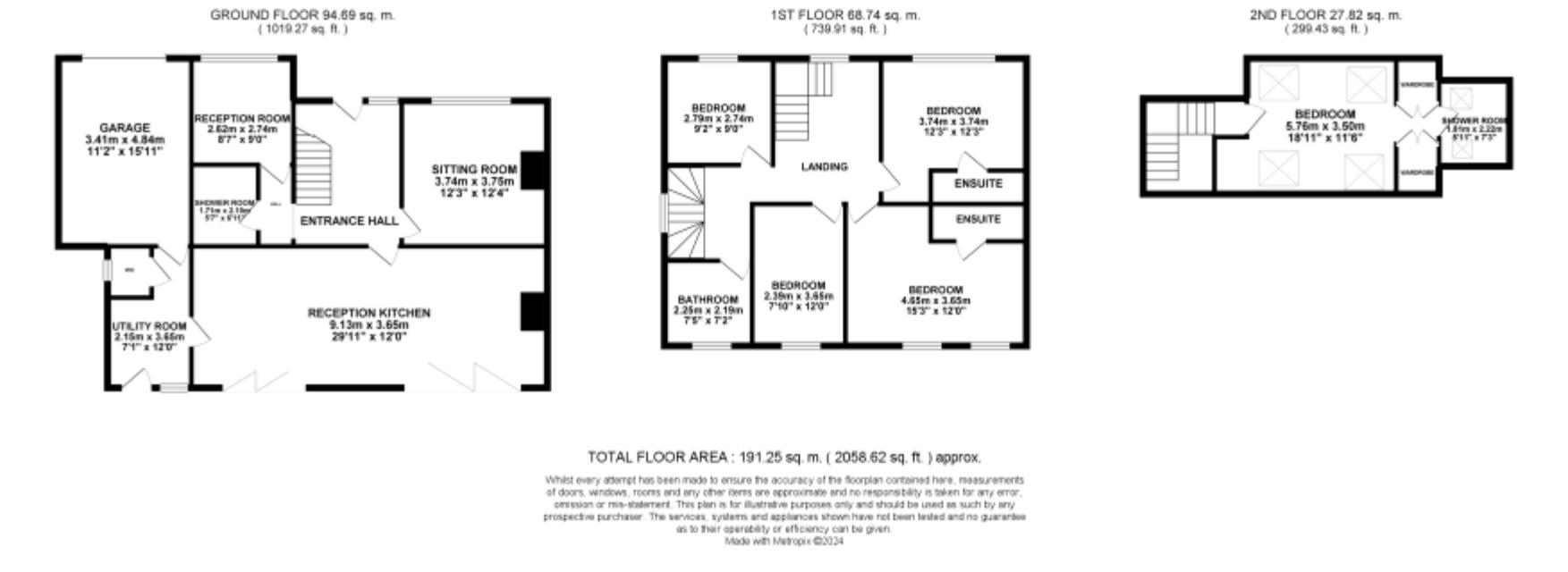
Welcome to this truly stunning detached house located on Bushbys Lane in the picturesque area of Formby, Merseyside. This property boasts three reception rooms, five bedrooms, and five bathrooms, providing ample space for comfortable living.
One of the standout features of this property is its prime location within walking distance to the beautiful Formby Beach. Imagine taking leisurely strolls along the sandy shores or enjoying picnics with loved ones against the backdrop of the sea.
For families with children, the proximity to excellent local schools is a definite advantage. You can rest assured that your little ones will receive a quality education without the hassle of long commutes.
The house itself is a sight to behold, with a beautifully landscaped and secluded rear garden offering a peaceful retreat from the hustle and bustle of everyday life. Whether you’re hosting a summer barbecue or simply unwinding with a book, this outdoor space is sure to impress.
In line with modern sustainability practices, the property also features an electric vehicle charging point, catering to environmentally conscious individuals looking to reduce their carbon footprint.
Overall, this property on Bushbys Lane is a rare find that combines luxury living with convenience and natural beauty. Don’t miss out on the opportunity to make this house your dream home in Formby. The property is also advertised with NO ONWARD CHAIN.