 finding houses, delivering homes
finding houses, delivering homes

- Crosby: 0151 909 3003 | Formby: 01704 827402 | Allerton: 0151 601 3003
- Email: Crosby | Formby | Allerton
 finding houses, delivering homes
finding houses, delivering homes

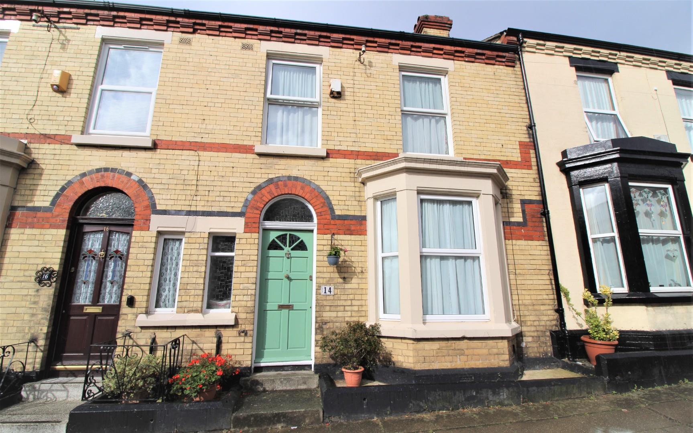
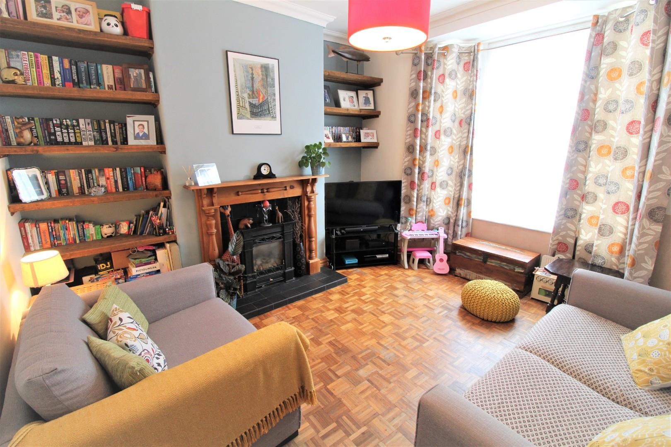
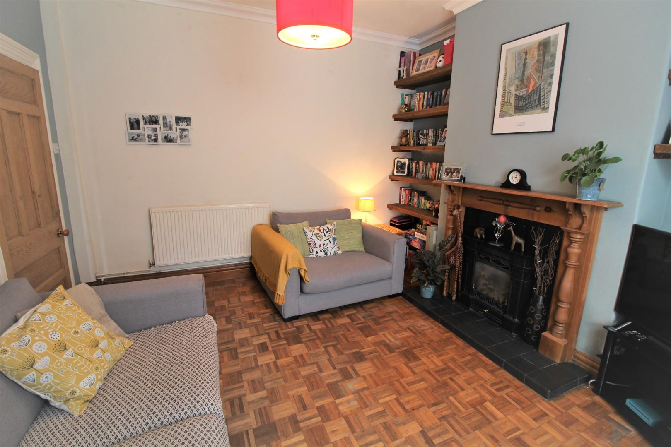
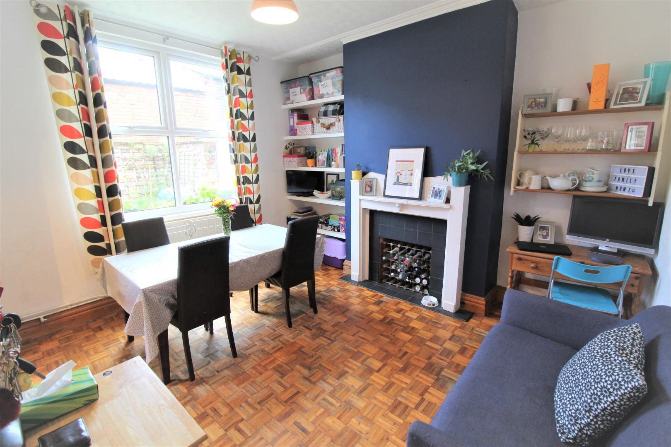
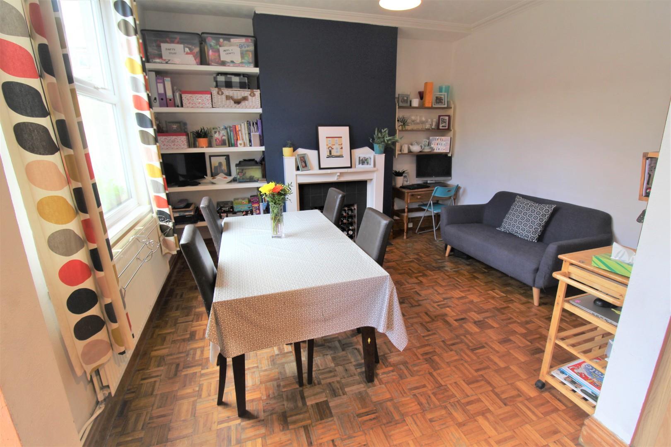
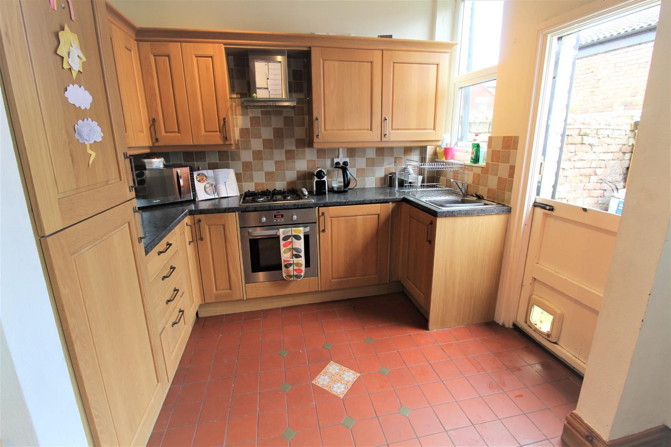
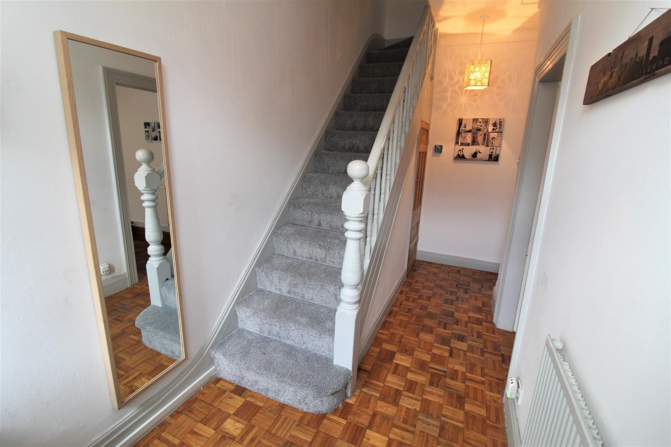
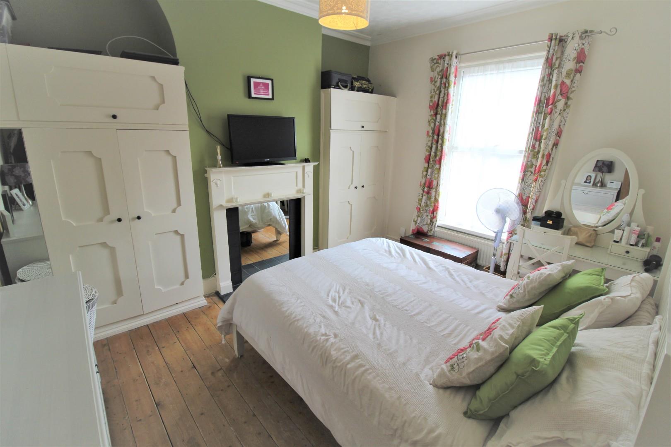
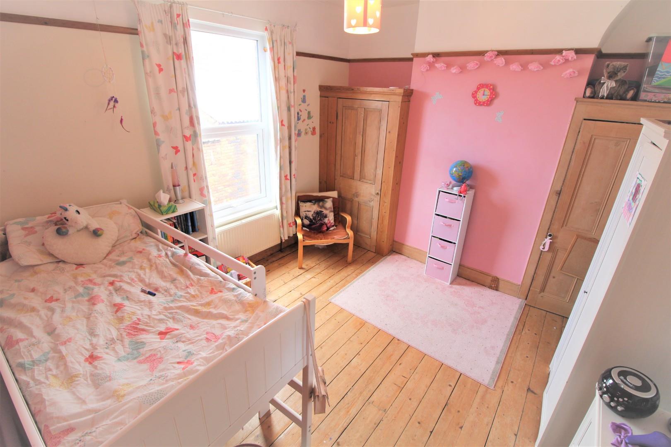
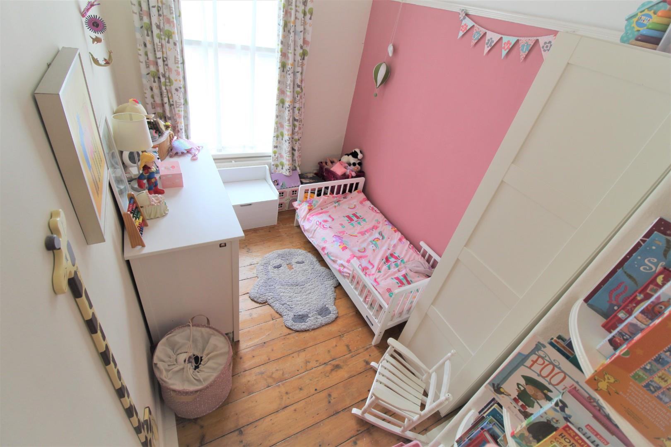
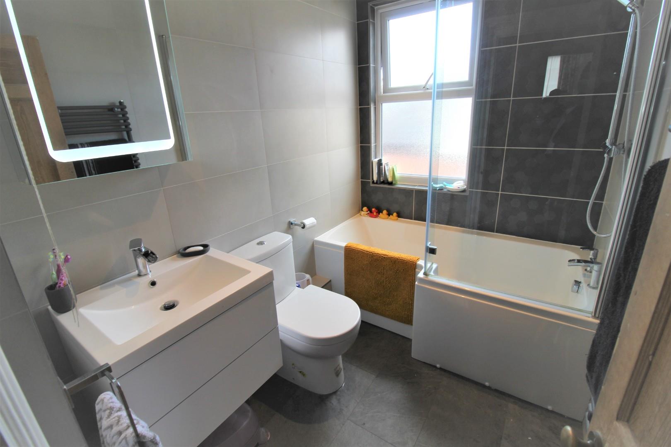
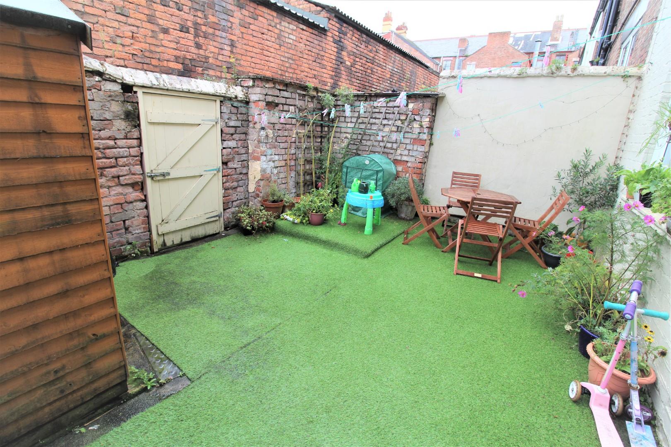
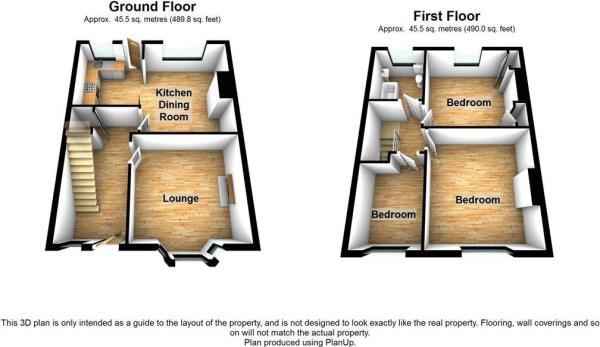
ABODE are delighted to offer for sale this beautifully presented pressed yellow brick mid terraced
property, situated within this popular and established residential location within Aigburth. Boasting many
attractive features and well proportioned accommodation over two floors the property briefly comprises to
the ground floor, a welcoming reception hall offering through access into an attractive formal lounge in
addition to a well proportioned rear dining room offering open plan living to a modern fitted kitchen. To the
first floor the landing offers access into three well proportioned and presented bedrooms and a modern family
bathroom. The property benefits from being fully double glazed excluding the front and rear entrance and has
gas central heating, boasts a wealth of character and charm whilst combining contemporary fittings.
Externally there is a walled and gated rear yard.
If you’ve been waiting for your next home near Sefton Park and Otterspool then this character 3 bedroom terrace could be the home for you. With a popular location, ABODE’S advice is it’ll be hard to better.
The property is within walking distance of Sefton Park and nearby Lark Lane with all its amenities including shops, bars and restaurants. There are also local schools in the area. An internal inspections is HIGHLY RECOMMENDED
Door to front. Radiator. Parkay wood flooring. Stairs to first floor.
13' 11'' into bay x 12' 6'' max (4.24m x 3.81m)
This attractive formal lounge boasts a double glazed bay window to the front, central heating radiator, wood block flooring, gas feature
fireplace with tiled hearth and wood surround, shelving incorporated into the alcoves, coved ceiling and ceiling rose.
13' 0'' x 11' 6'' max (3.97m x 3.50m)
A light and bright formal dining area boasting a double glazed window to the rear offering viewing towards the rear yard, central heating
radiator, wood block flooring, decorative fire surround with tiled hearth, coved ceiling and ceiling rose. Offering open plan access into:
9' 5'' x 6' 10'' (2.87m x 2.09m)
This modern fitted kitchen boasts a single glazed timber framed stable door to the rear and a further double glazed window to the rear.
A range of attractive base, wall and drawer units over and incorporated by complementary work surfaces, incorporating a stainless steel
sink and drainer with mixer tap, gas hob and electric oven with extractor over, integrated fridge freezer and washing machine, quarry
tiled flooring and complementary tiled splash backs.
13' 4'' x 11' 7'' max (4.06m x 3.53m)
An attractive master bedroom suite fitted with a double glazed window to the front, central heating radiator, stripped wood flooring,
decorative fire surround, built-in wardrobes and coved ceiling.
12' 10'' x 11' 7'' (3.90m x 3.54m)
A generous second bedroom fitted with a double glazed window to the rear, central heating radiator, stripped wood flooring, original
built-in storage and decorative picture rail
10' 0'' x 6' 11'' (3.04m x 2.10m)
An ample third bedroom fitted with a double glazed window to the front, central heating radiator, stripped wood flooring and decorative
picture rail.
7' 8'' x 5' 6'' (2.34m x 1.68m)
Fitted with a double glazed window to the rear, modern suite comprising of a shower bath with plumbed in shower over, low level WC, wash basin, towel radiator,
tiled to compliment.
To the rear of the property there is a generous walled and gated rear yard with a south westerly facing aspect with artificail turf finish.