 finding houses, delivering homes
finding houses, delivering homes

- Crosby: 0151 909 3003 | Formby: 01704 827402 | Allerton: 0151 601 3003
- Email: Crosby | Formby | Allerton
 finding houses, delivering homes
finding houses, delivering homes

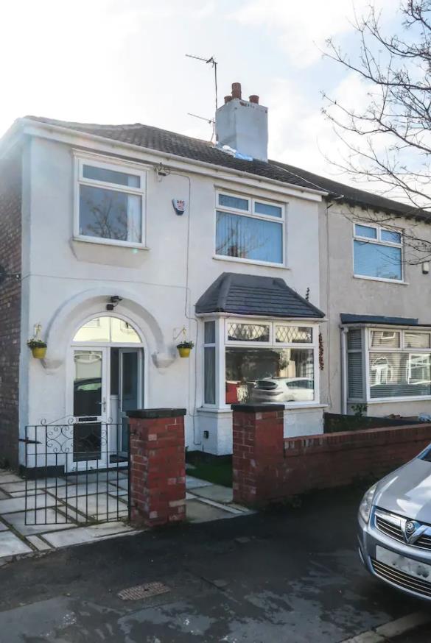
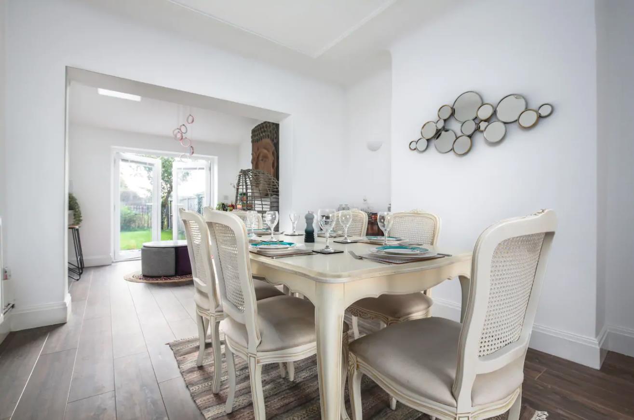
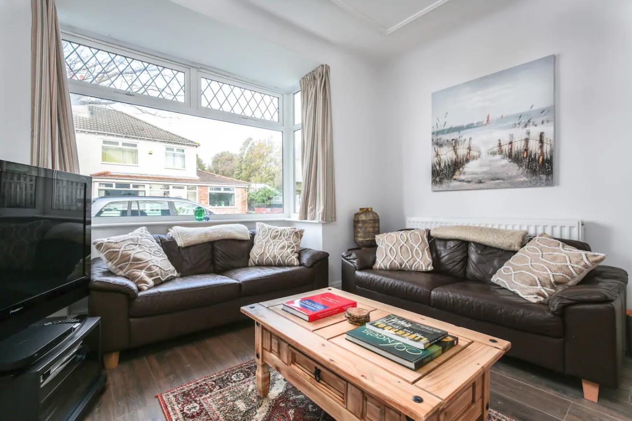
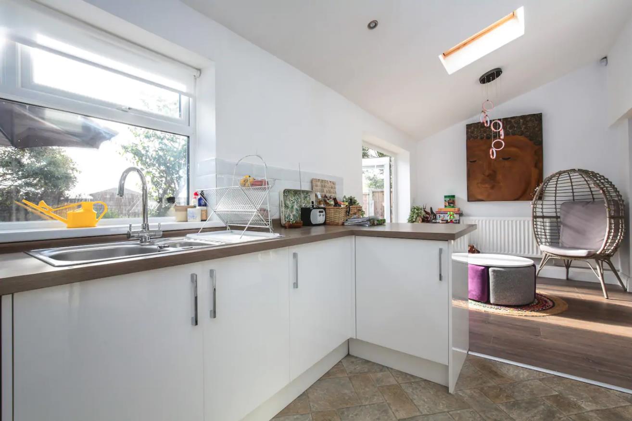
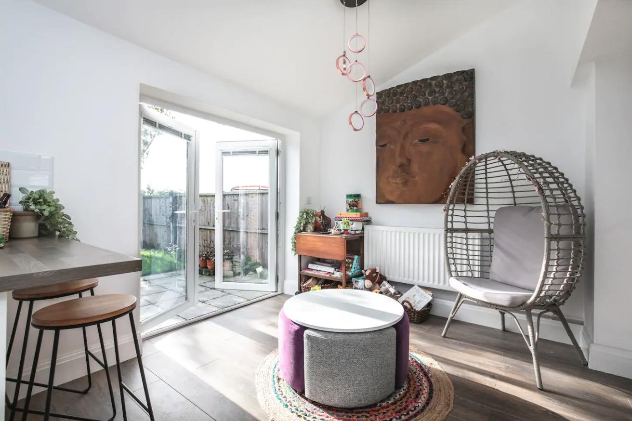
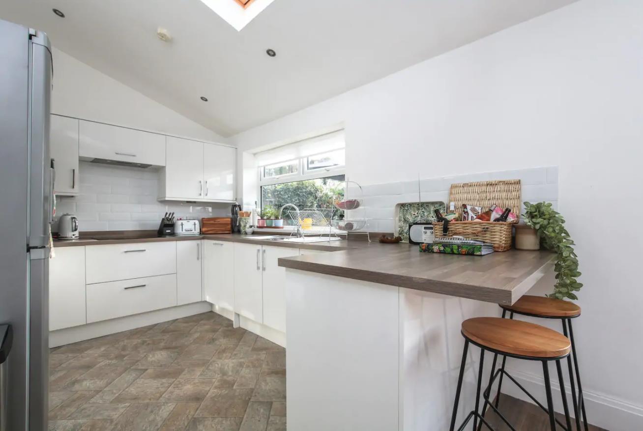
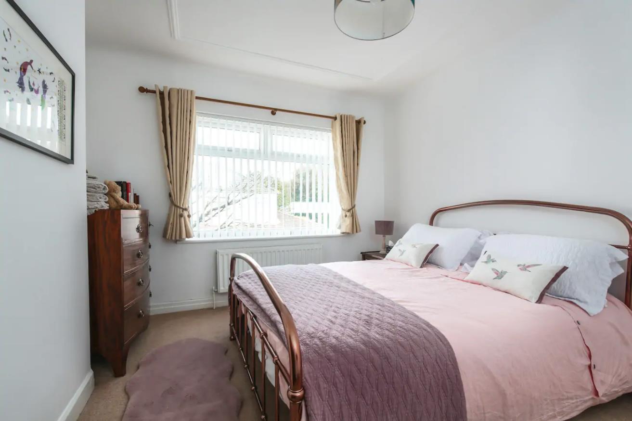
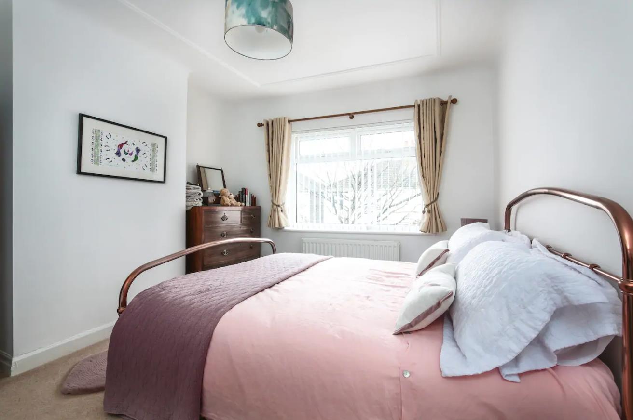
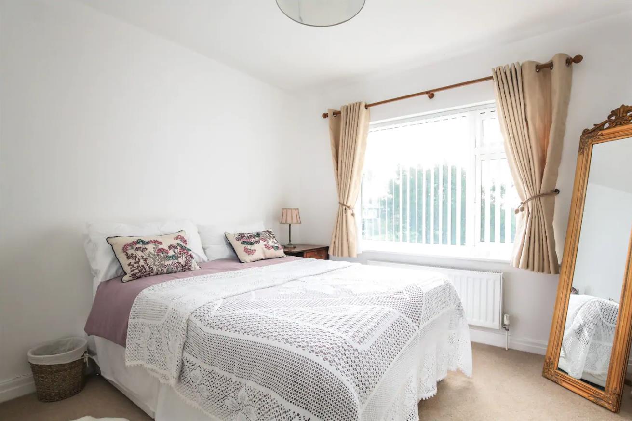
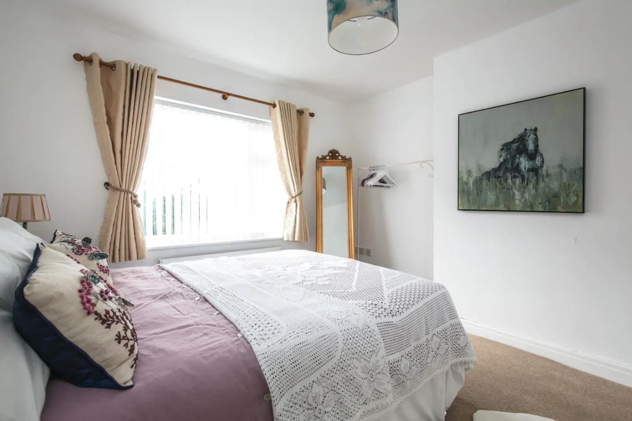
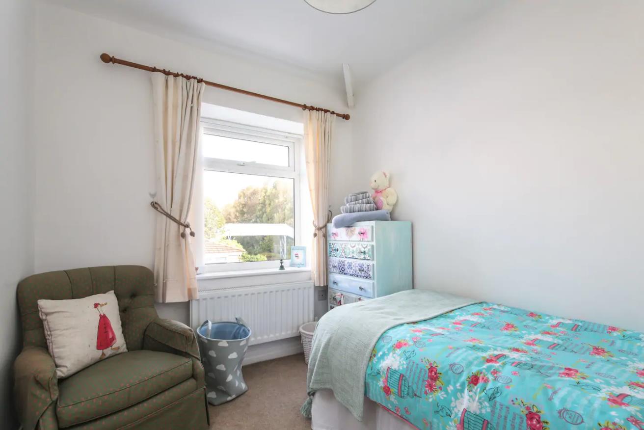
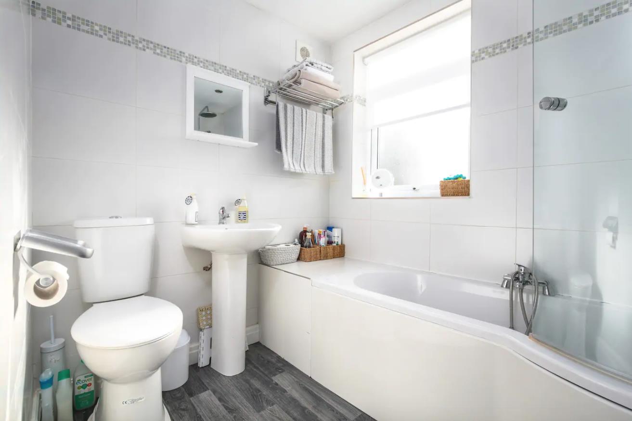
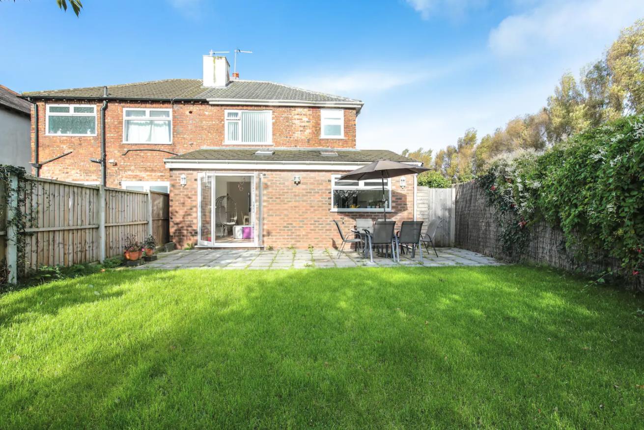
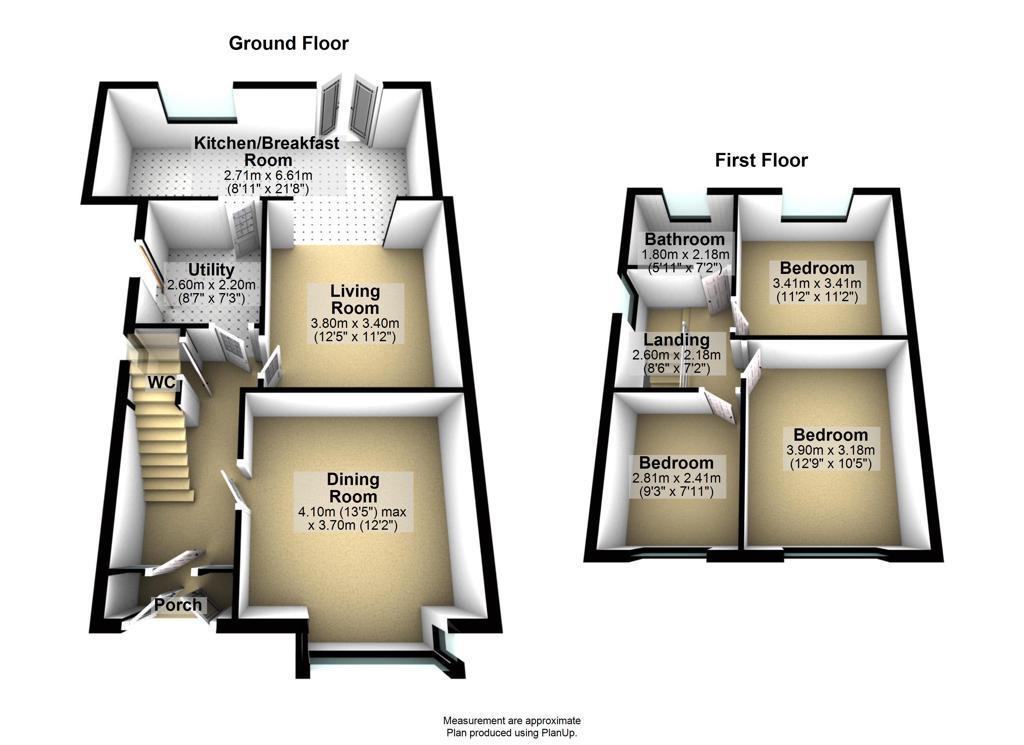
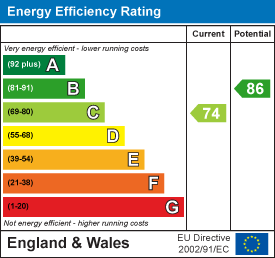
WOW FACTOR
Offering one of the biggest plots on the road, this extended family home has been completely renovated to offer a fantastic amount of open plan space whilst providing contemporary decor. This three bedroom residence is nestled within a popular, yet convenient cul-de-sac having excellent transport links, Crosby beach, local schools and shops all on its doorstop. Sold with NO CHAIN.
The property briefly comprises of entrance porch, hallway with WC off, lounge, dining room, family room, kitchen and utility room to the ground together with three bedrooms and bathroom to the first floor. Outside is a driveway to the front/side offering off road parking. A good sized sunny south facing garden. The property has been installed with UPVC double glazing and a gas fired central heating system.
UPVC double glazed entrance doors, tiled effect flooring.
Hardwood entrance door, UPVC double glazed window to side, radiator. Stairs to first floor. Wood effect flooring.
UPVC double glazed bay window, radiator. Wood effect flooring. Double doors leading to:
Wood effect flooring, radiator. Opening to:
Wood effect flooring, radiator. UPVC double glazed French doors leading to garden. Velux skylight window. Opening to:
Contemporary kitchen units comprising of worktops inset with stainless steel sink unit with splash backs. Space for fridge/freezer. Electric oven, electric hob with extractor fan over. Wood effect flooring, UPVC double glazed window, velux skylight. Breakfast bar area.
Range of units. UPVC double glazed door leading to side patio area. Plumbing for washing machine, space for dryer.
Low level WC, wash hand basin.
UPVC double glazed window.
UPVC double glazed bay window, radiator.
UPVC double glazed window, radiator.
UPVC double glazed window, radiator.
White modern suite comprising of shaped panel bath with shower over. Low level WC, wash hand basin. Tiled walls and flooring. Radiator/towel rail. UPVC double glazed window.
A particular feature of the property is the good size and sunny private aspect of the rear garden. Laid to lawn with mature trees and shrubs. Offering a sunny south aspect with views over primary school playing fields. Paved patio areas to rear, side and front.
Front garden is paved for ease of maintenance affording parking for car.