 finding houses, delivering homes
finding houses, delivering homes

- Crosby: 0151 909 3003 | Formby: 01704 827402 | Allerton: 0151 601 3003
- Email: Crosby | Formby | Allerton
 finding houses, delivering homes
finding houses, delivering homes

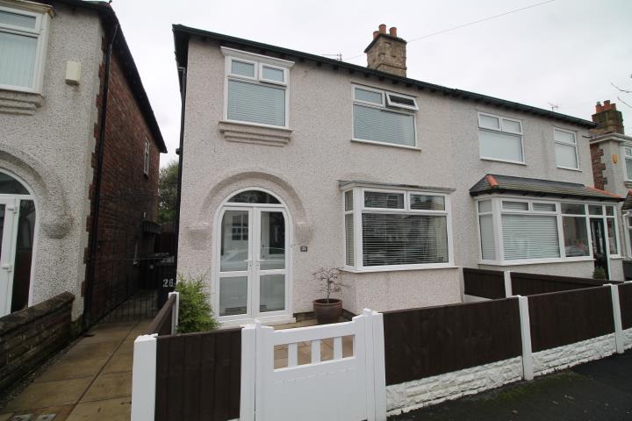
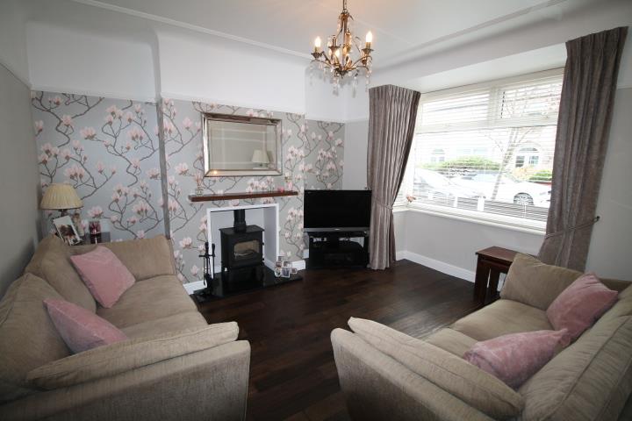
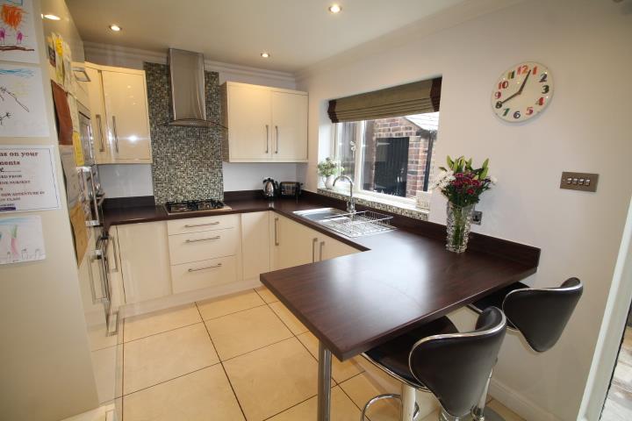
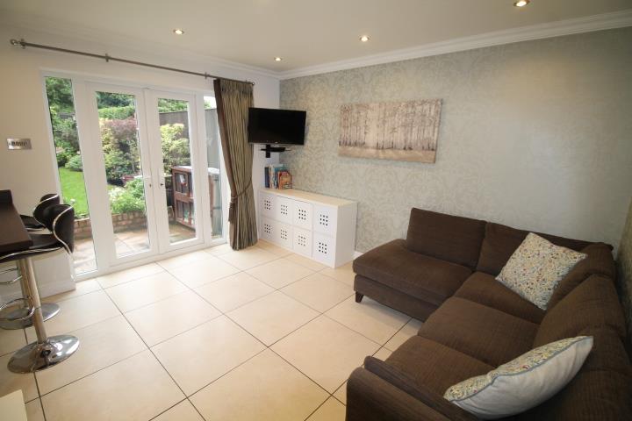
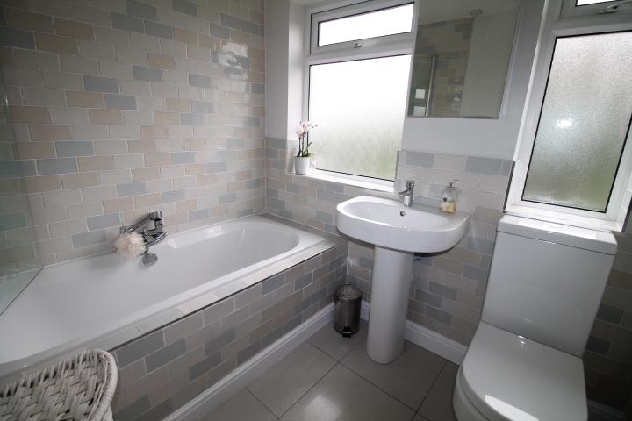
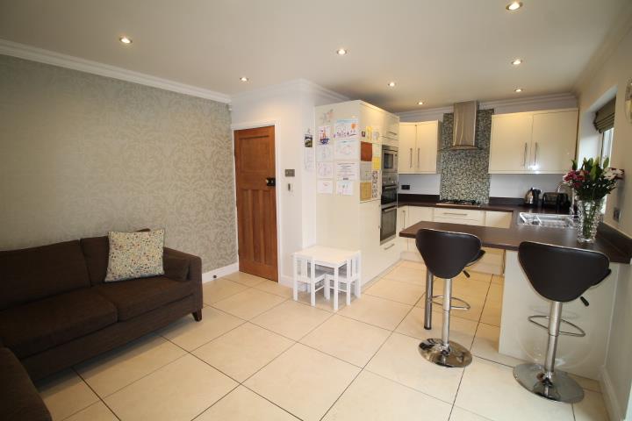
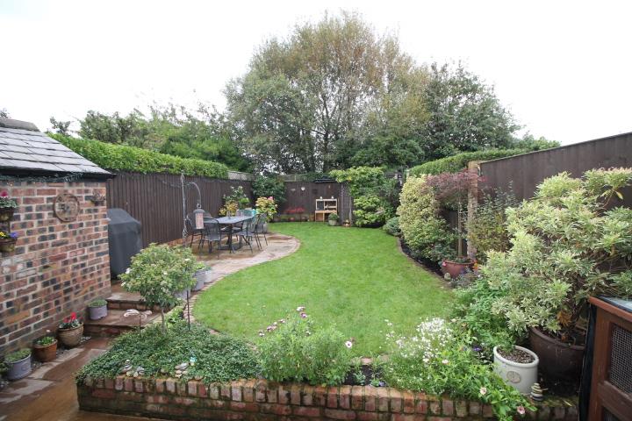
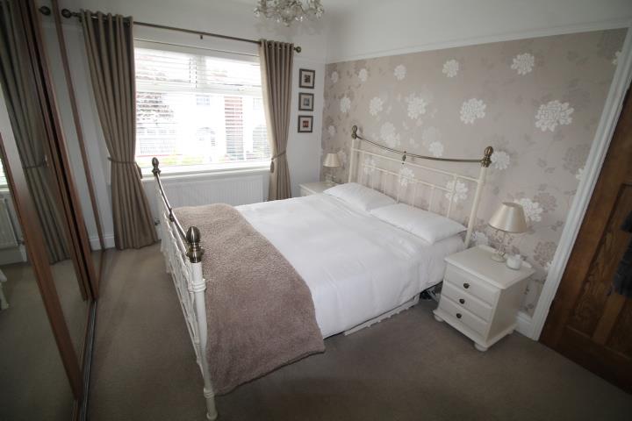
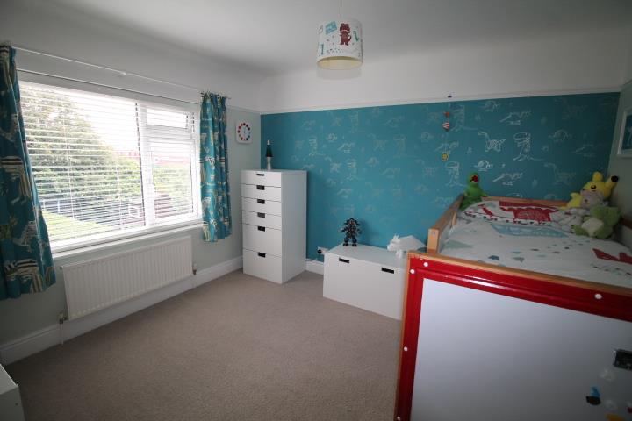
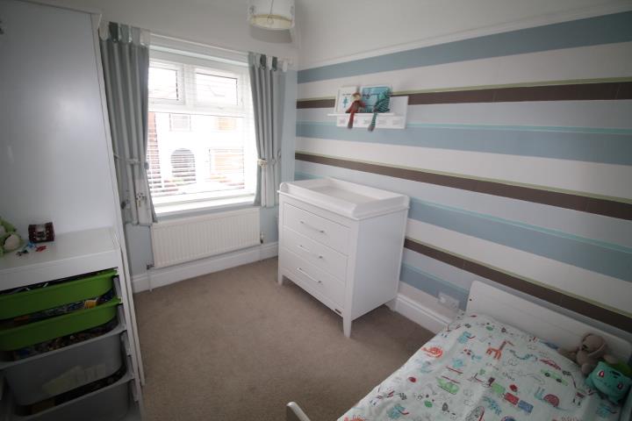
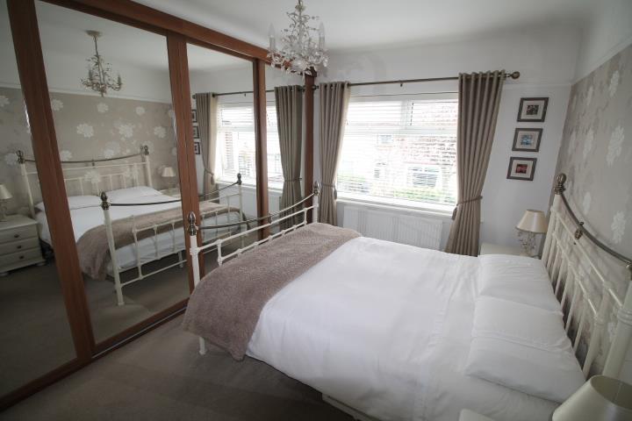
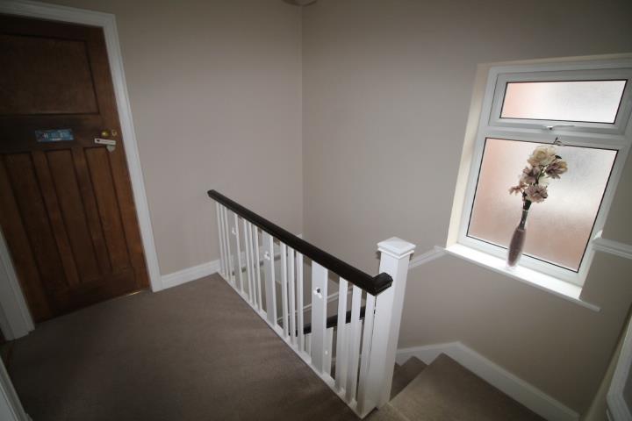
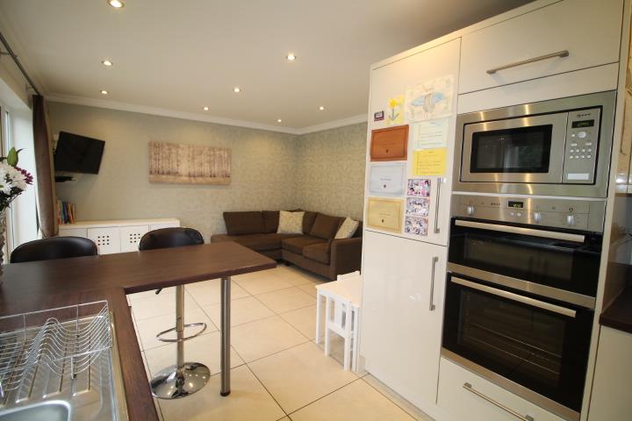
WOW FACTOR
Situated within a quiet cul-de-sac, this fantastic and spacious three bedroom family home has been completely renovated to such a high standard. This semi detached residence offers a short stroll away to some of the areas finest schools, Crosby beach with its award winning ‘Anthony Gormley’ statues, local shops and fantastic transport links.
The property briefly comprises of entrance porch, hallway, elegant lounge and open plan kitchen/dining/family room to the ground floor together with three spacious bedrooms and contemporary family bathroom. Outside is a private sunny south facing rear garden with secluded aspect. The property has been installed with UPVC double glazing and a gas fired central heating system.
WOW FACTOR
Situated within a quiet cul-de-sac, this fantastic and spacious three bedroom family home has been completely renovated to such a high standard. This semi detached residence offers a short stroll away to some of the areas finest schools, Crosby beach with its award winning 'Anthony Gormley' statues, local shops and fantastic transport links.
The property briefly comprises of entrance porch, hallway, elegant lounge and open plan kitchen/dining/family room to the ground floor together with three spacious bedrooms and contemporary family bathroom. Outside is a private sunny south facing rear garden with secluded aspect. The property has been installed with UPVC double glazing and a gas fired central heating system.
UPVC double glazed entrance doors, tiled floor.
Glazed entrance door with windows either side. Solid wood flooring, radiator. Under stairs storage cupboard with combi gas central heating boiler. Stairs to first floor.
4.15m x 3.99m (13' 7" x 13' 1") UPVC double glazed bay window, radiator. Solid wood flooring. Dual fuel burning stove/fire inset into chimney breast.
3.70m x 3.44m (12' 2" x 11' 3") UPVC double glazed French doors leading to garden. Underfloor heating. Recessed lighting. Opening to:
3.44m x 2.55m (11' 3" x 8' 4") Contemporary high gloss units comprising of worktops inset with stainless steel sink unit with splash backs. Integrated fridge/freezer and washing machine. Electric double oven, built in microwave oven. Gas hob with extractor fan over. UPVC double glazed window to rear, underfloor heating. Recessed lighting. Breakfast bar area.
UPVC double glazed window to side. Loft access - pull down loft ladder - boarded out with power and light.
3.74m x 3.64m (12' 3" x 11' 11") UPVC double glazed bay window, radiator. Mirror fronted fitted wardrobes.
3.74m x 3.54m (12' 3" x 11' 7") UPVC double glazed window, radiator.
3.09m x 2.34m (10' 2" x 7' 8") UPVC double glazed window, radiator.
2.24m x 2.24m (7' 4" x 7' 4") White modern suite comprising of panel bath with shower over, low level WC, wash hand basin. Tiled walls and flooring. Radiator/towel rail. UPVC double glazed window.
A particular feature of the property is the size and aspect of the rear garden. Offering a private - not overlooked and sunny south facing aspect. Laid to lawn with mature borders, well stocked with trees, shrubs and plants. Indian stone paved pathways and patios. Brick built outhouse and timber shed - both having power and light.
Front garden - Indian stone pathways. Timber gate to side leading to rear garden.