 finding houses, delivering homes
finding houses, delivering homes

- Crosby: 0151 909 3003 | Formby: 01704 827402 | Allerton: 0151 601 3003
- Email: Crosby | Formby | Allerton
 finding houses, delivering homes
finding houses, delivering homes

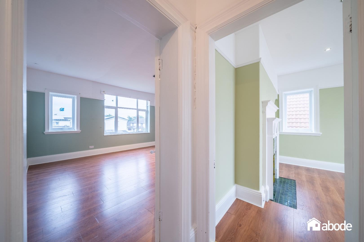
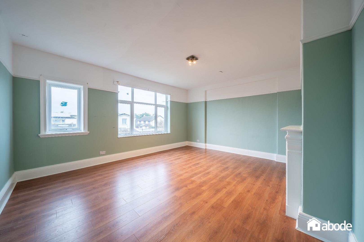
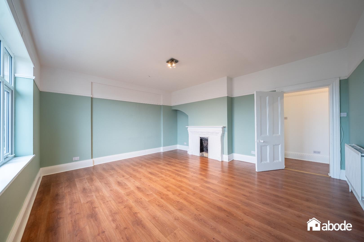
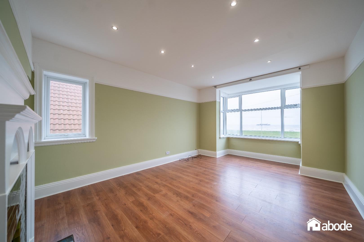
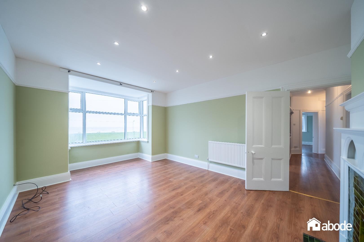
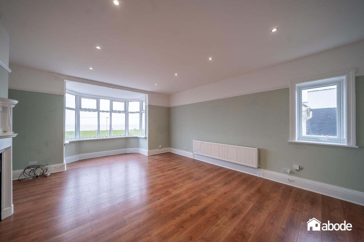
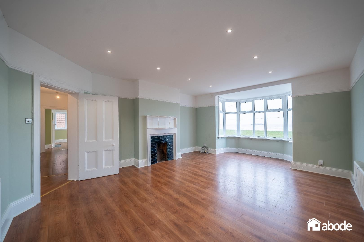
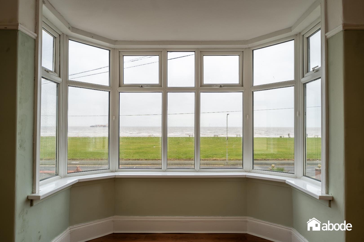
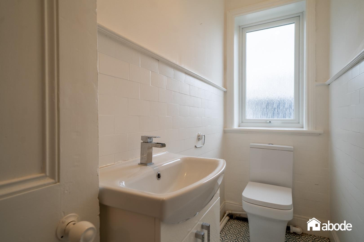
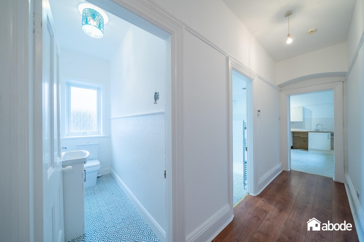
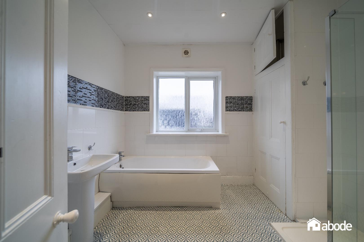
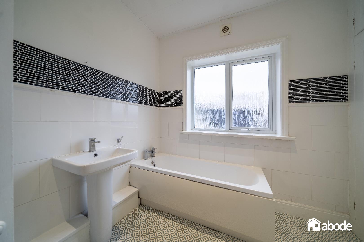
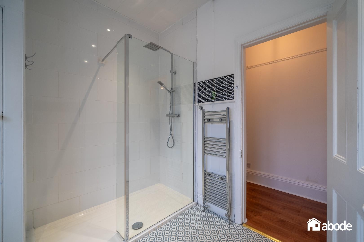
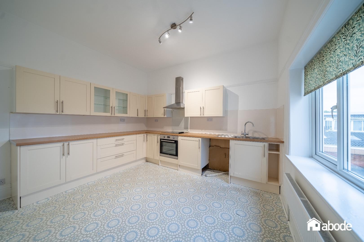
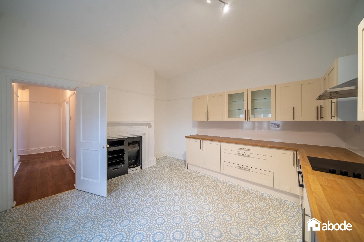
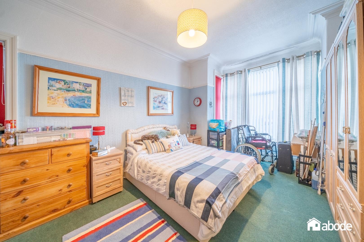
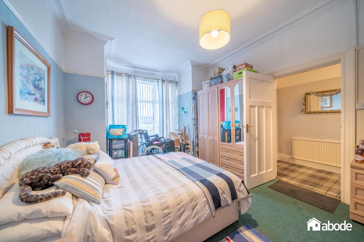

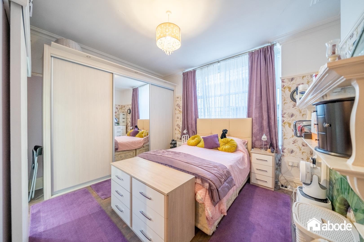
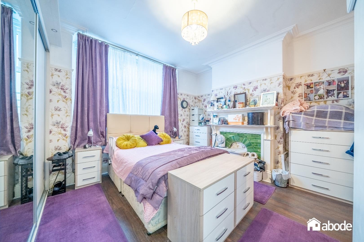
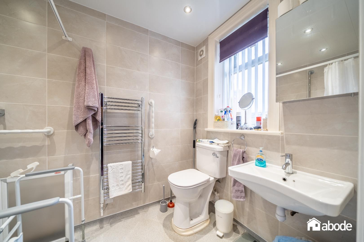
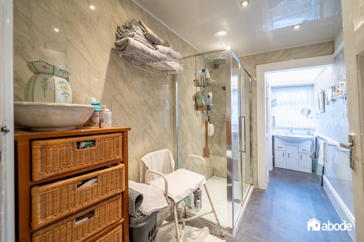
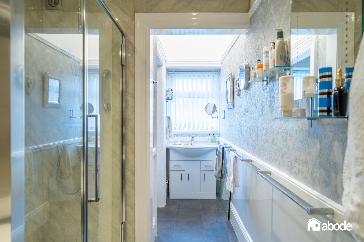
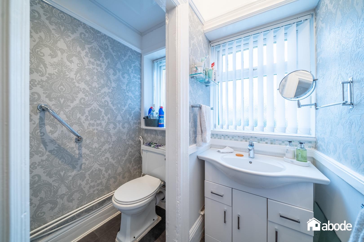
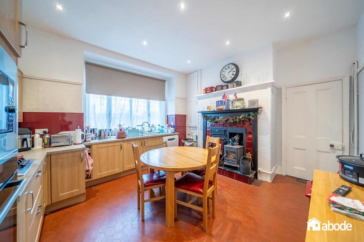
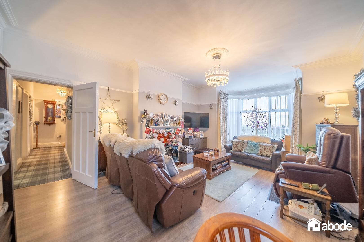
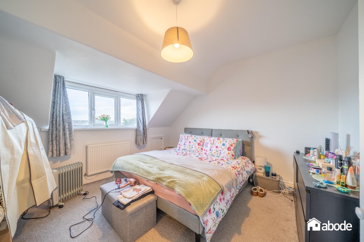
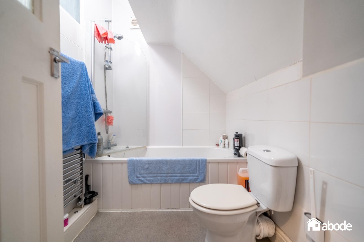
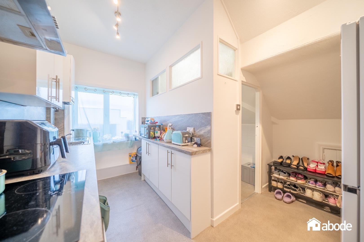
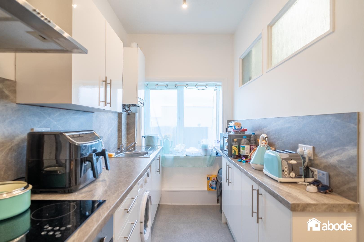
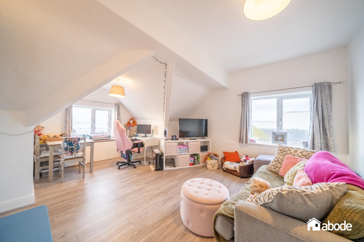
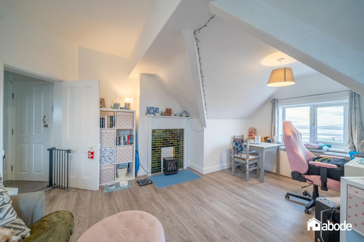
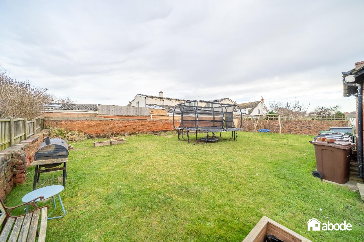
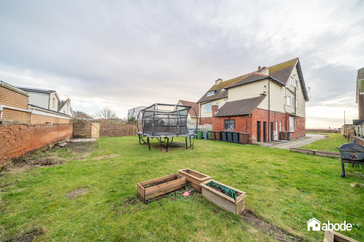
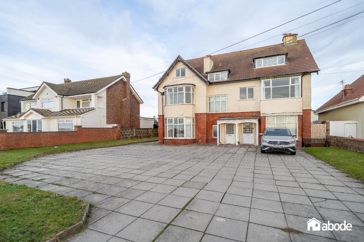
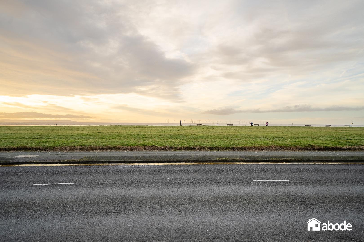

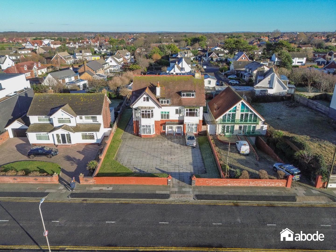
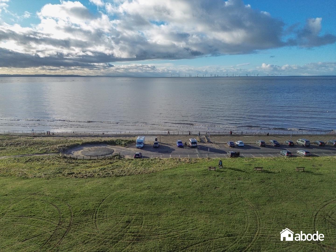
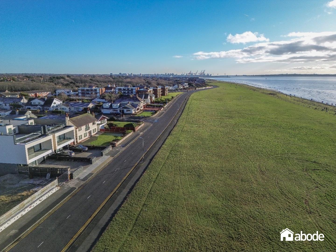
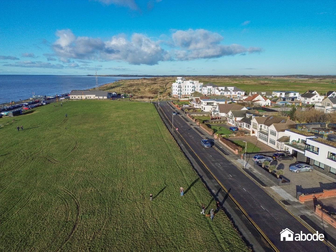
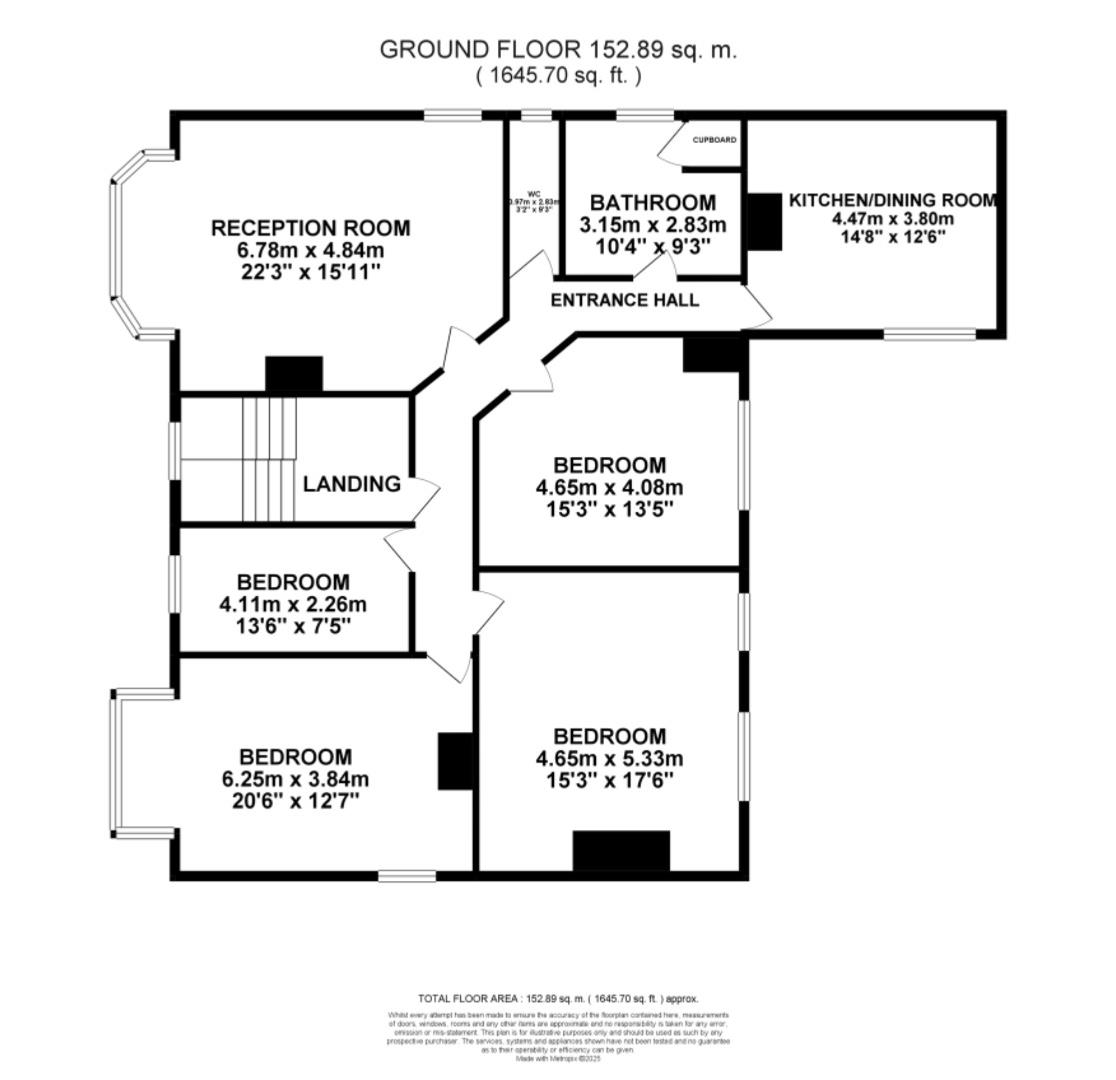
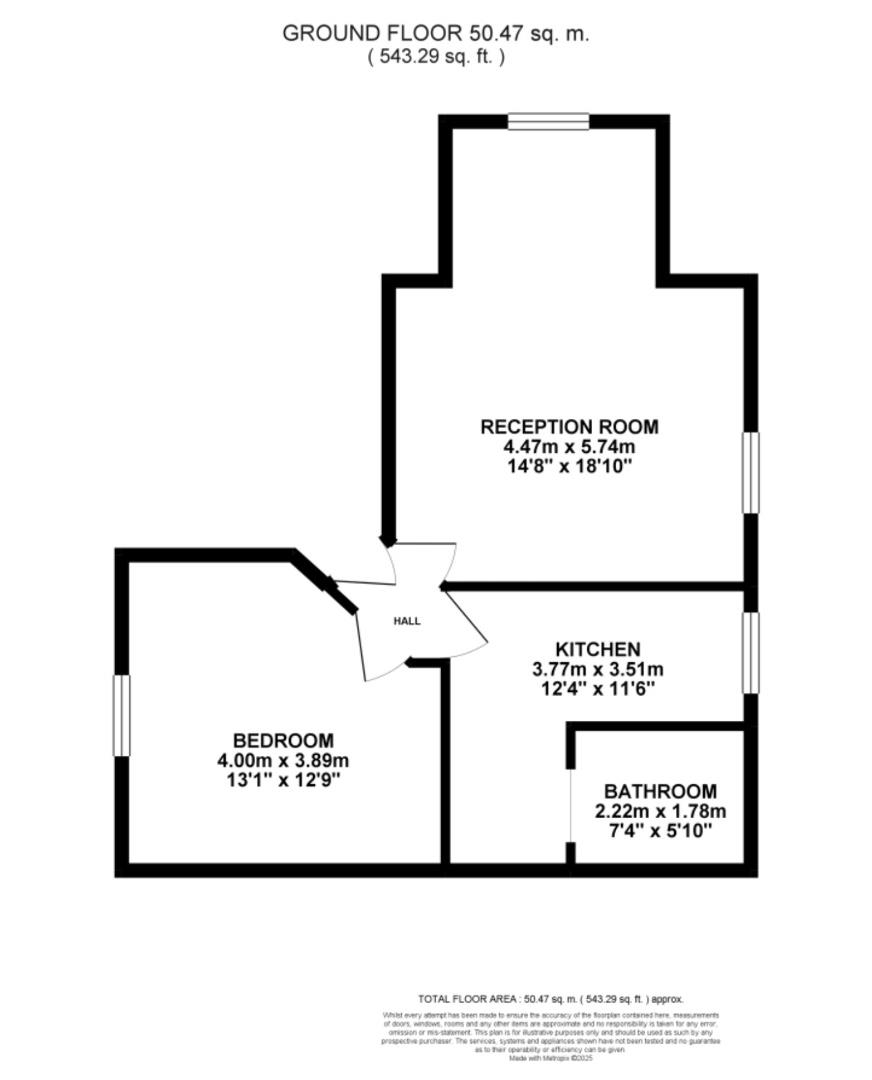
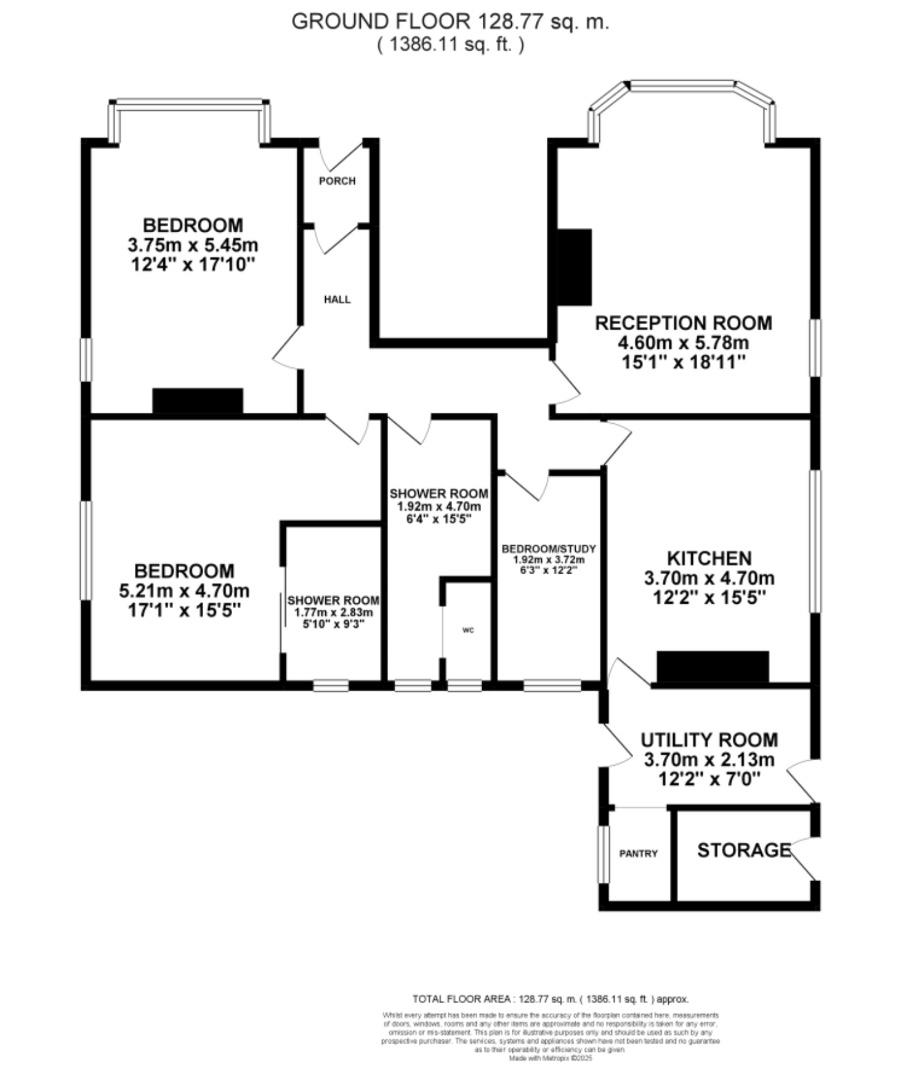
Nestled on Burbo Bank Road North in the vibrant city of Liverpool, this property benefits from a seafront location which is the most desirable address in Blundellsands and Merseyside. Offering an array of detached properties from traditional builds to modern, multi-million pound villas this property presents an exceptional opportunity for both investors and families alike.
Whether you envision a thriving residential development or a charming family abode, this property on Burbo Bank Road North is a canvas awaiting your creative touch.
The generous plot allows multiple options;
Potential for development into a high-end block of apartments is particularly enticing, allowing for the creation of spacious apartments that can be enjoyed by future occupants. Each apartment would feature generous living spaces and picturesque views, complemented by a communal garden that fosters a sense of community.
The flexibility of this property means that you could choose to live in one of the apartments while generating an income from the others, making it an attractive investment opportunity. The house offers ample parking for multiple vehicles, ensuring convenience for residents and guests.
Alternatively, the property can be transformed back into a sizeable family home, providing a perfect sanctuary for those seeking a tranquil lifestyle by the sea. Developing the current characterful building back into one dwelling or into a stylish seafront villa. The size of the plot could also allow for further development for more than one dwelling, the options are there for you to explore.
The tranquil neighbourhood is perfect for those seeking a peaceful retreat while remaining close to the vibrant amenities that Liverpool has to offer.
The surrounding area is known for its picturesque views and proximity to local parks, making it an ideal location for families and nature enthusiasts. With excellent transport links, you can easily explore the wider Liverpool area, enjoying all the cul