 finding houses, delivering homes
finding houses, delivering homes

- Crosby: 0151 909 3003 | Formby: 01704 827402 | Allerton: 0151 601 3003
- Email: Crosby | Formby | Allerton
 finding houses, delivering homes
finding houses, delivering homes

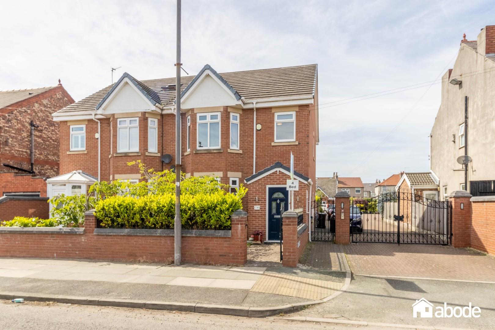
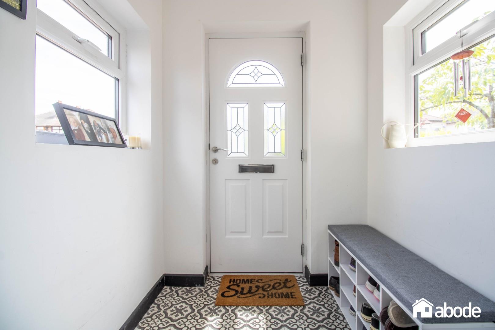
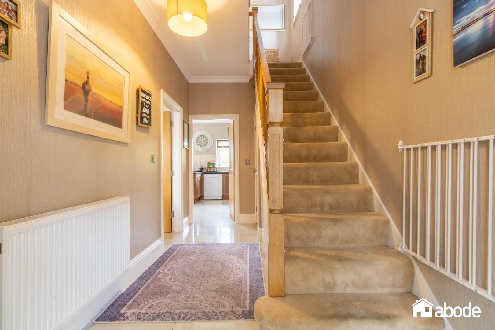
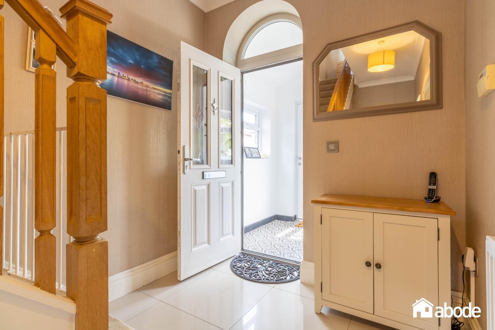
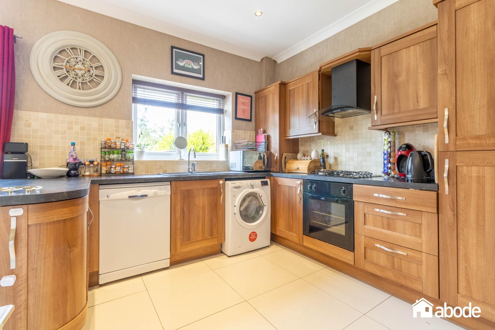
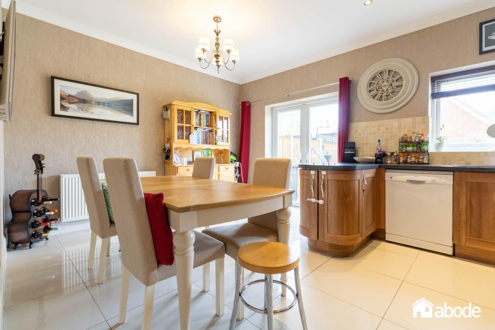
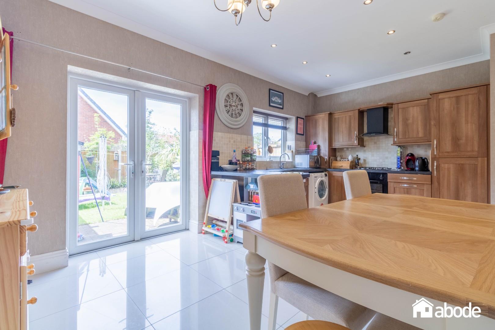
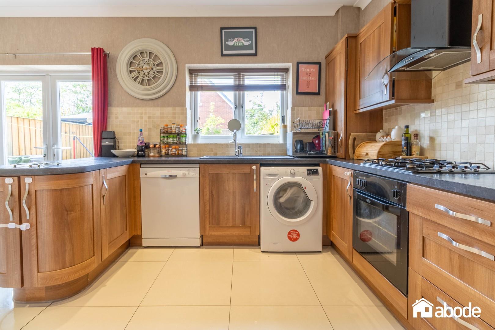
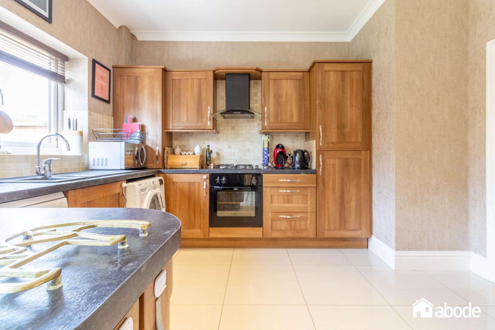
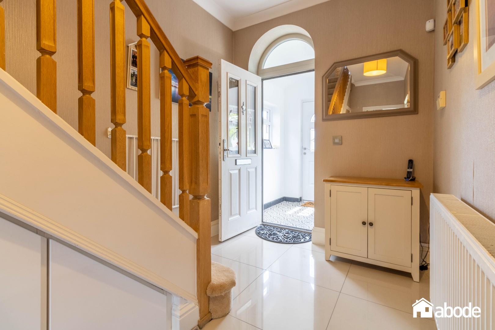
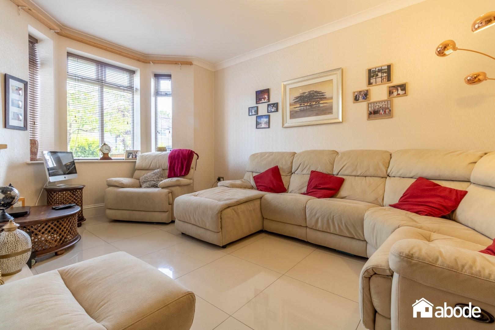
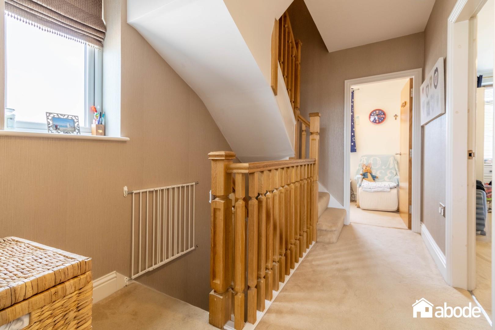
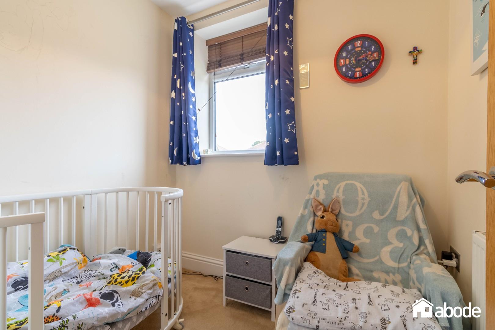
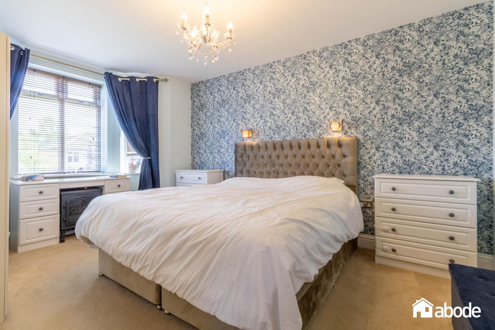
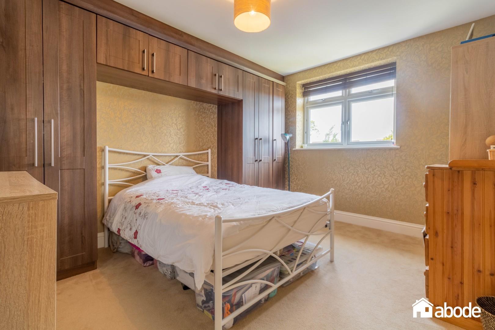
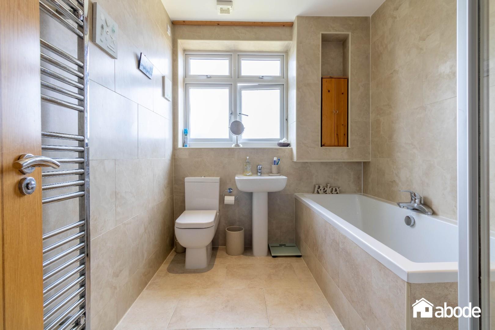
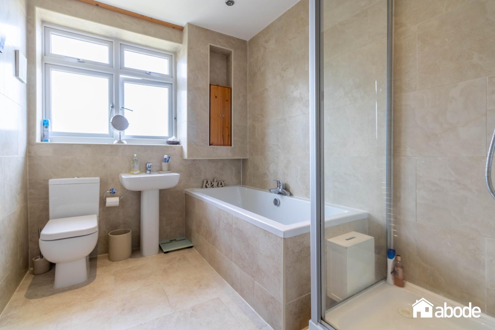
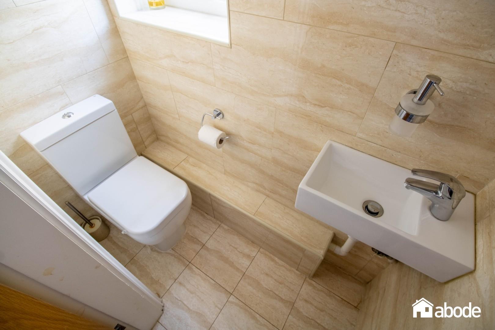
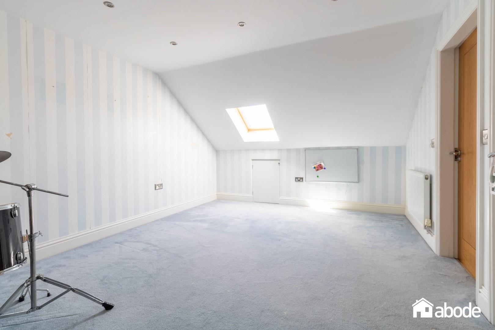
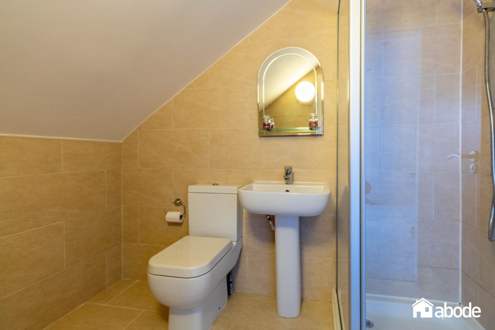
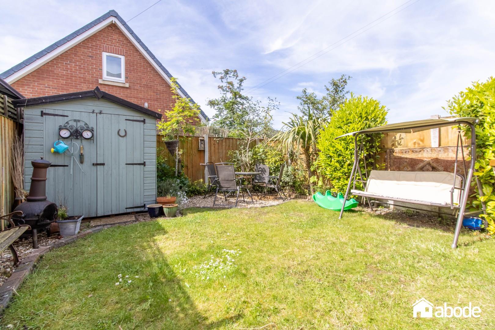
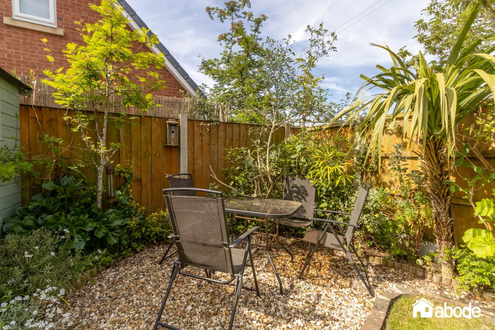
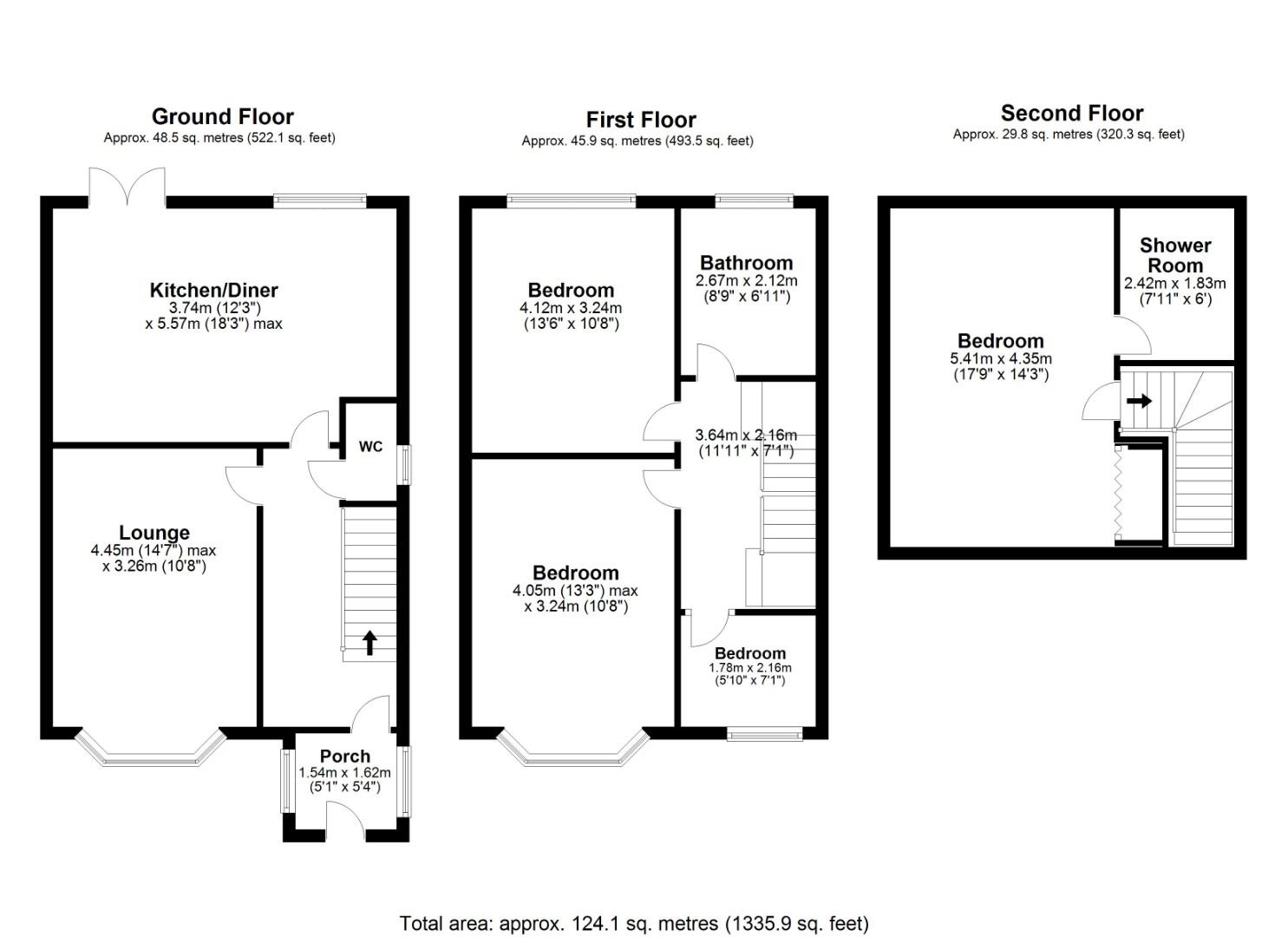
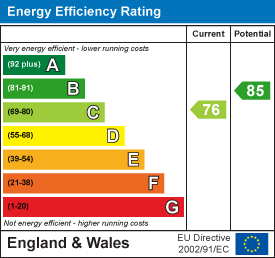
Abode are delighted to offer for sale this superbly presented four bedroom semi-detached family home situated in a highly sought after L23 location. With a range of amenities in close proximity such as shops, supermarkets, excellent transport links and a number of top quality schools in the area, Earls Close has everything to offer the potential buyer.
The property itself briefly comprises an entrance porch, hallway, spacious front lounge and open plan kitchen/dining all to the ground floor. To the first floor there are three bedrooms and modern family bathroom. To the second floor there is a forth bedroom with ensuite shower room.
Outside there is a secluded rear garden, off road parking in a gated development and well maintained front garden. AN INTERNAL INSPECTION IS HIGHLY RECOMMENDED.
Council Tax D
FREEHOLD
Large porch, tiled floor. UPVC double glazed window.
UPVC double glazed door. Porcelain tiled flooring, radiator. alarm system. Understairs storage cupboards.
UPVC double glazed window to side, tiled flooring and walls. Towel rail radiator, wash basin and close coupled WC.
UPVC double glazed bay window to front. Radiator. Porcelain tiled flooring.
UPVC double glazed window and double doors to rear. Porcelain tiled flooring. Range of contemporary wall, base and drawer unit with integrated appliances including fridge, freezer, washing machine, dishwasher, electric oven and gas hob with extractor hood over.
UPVC double glazed window to side,
UPVC double glazed window to front. Radiator.
UPVC double glazed window to rear. Radiator.
UPVC double glazed window to front. Radiator.
UPVC double glazed window to rear Radiator. White suite featuring bath, wash basin, walk in shower cubicle and close coupled W.C. Featuring Grohe taps. Underfloor heating. Towel rail radiator.
Accessed via turned staircase from first floor.
Velux window to rear. Radiator. Useful built in cupboards plus storage in eaves.
Tiled flooring and walls, Walk in shower cubicle, wash basin and close coupled W.C. Towel Rail radiator.
Rear facing garden enjoying a sunny aspect all day. Laid to lawn area, patio, easy maintenance borders, timber storage shed and gate access to side. Electric gates to rear featuring parking area.
Featuring brick built wall and cast iron railings and pedestrian.