 finding houses, delivering homes
finding houses, delivering homes

- Crosby: 0151 909 3003 | Formby: 01704 827402 | Allerton: 0151 601 3003
- Email: Crosby | Formby | Allerton
 finding houses, delivering homes
finding houses, delivering homes

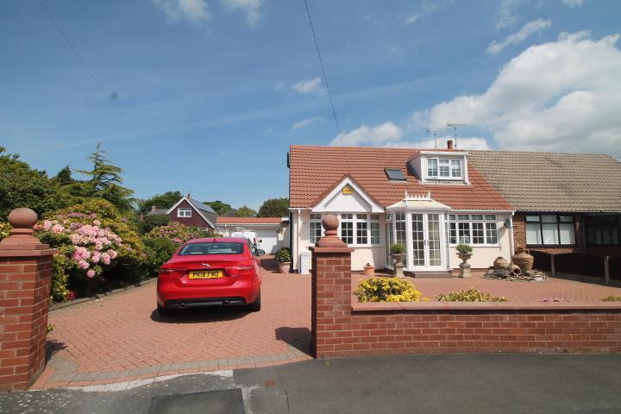
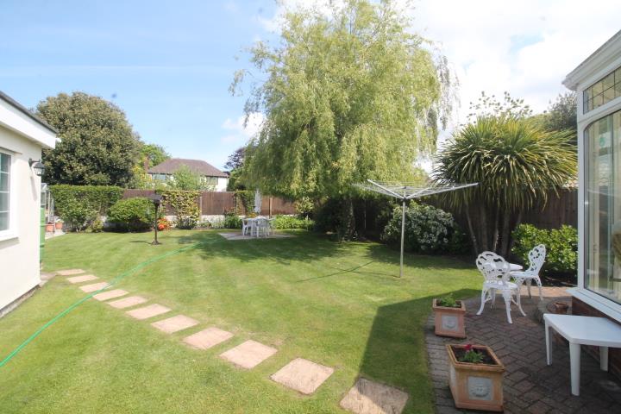
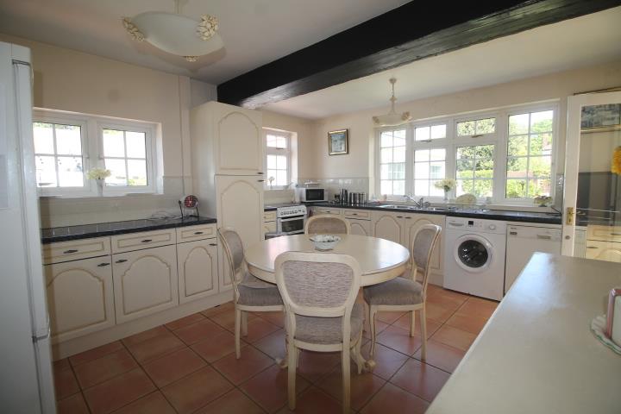
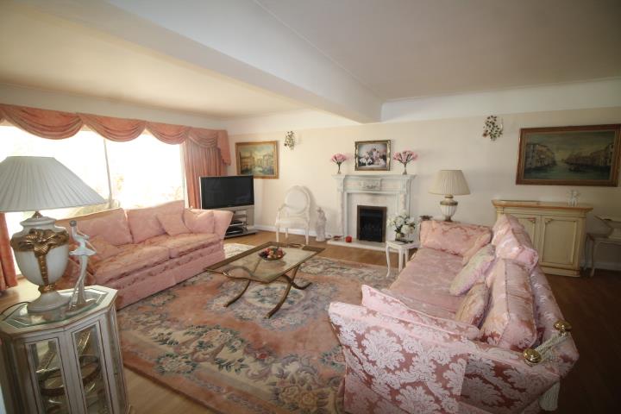
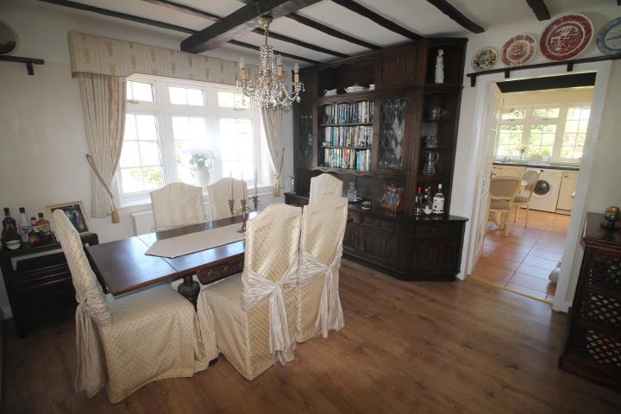
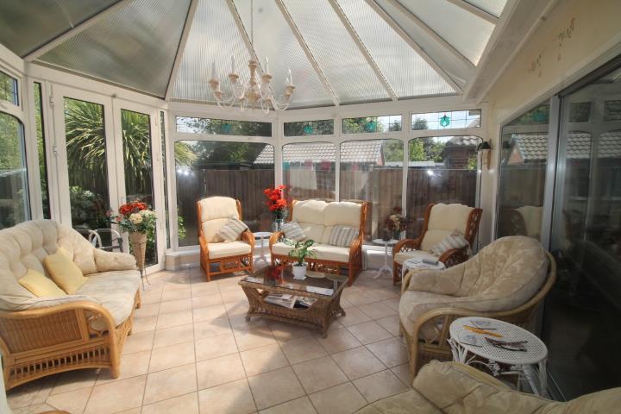
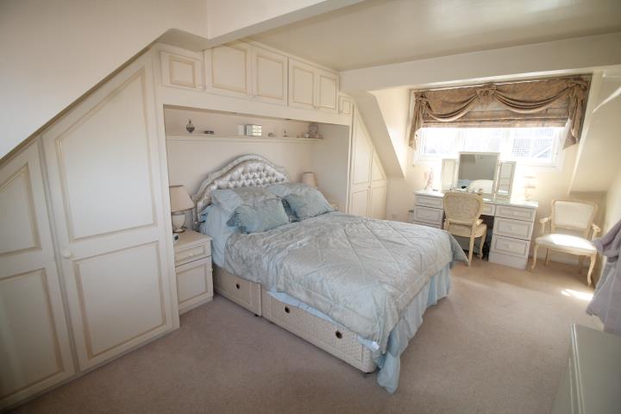
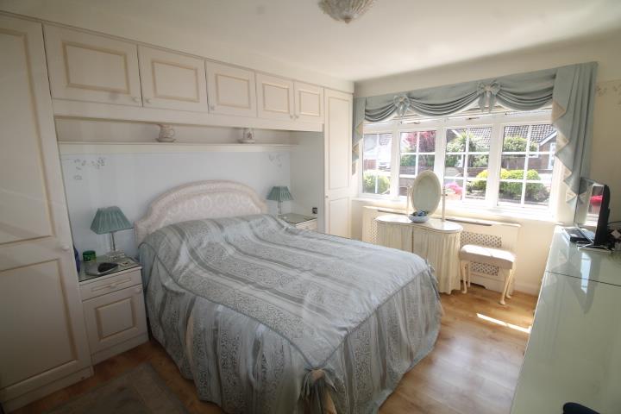
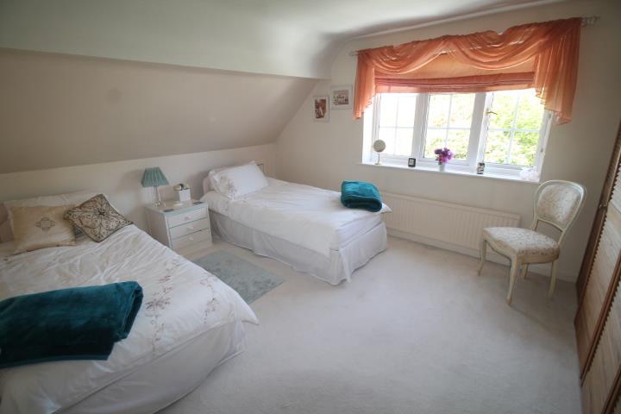
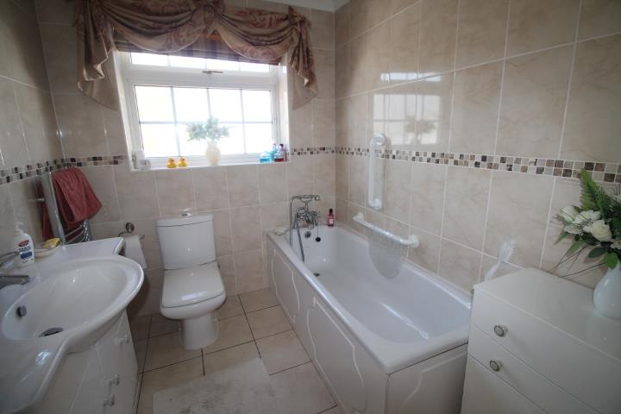
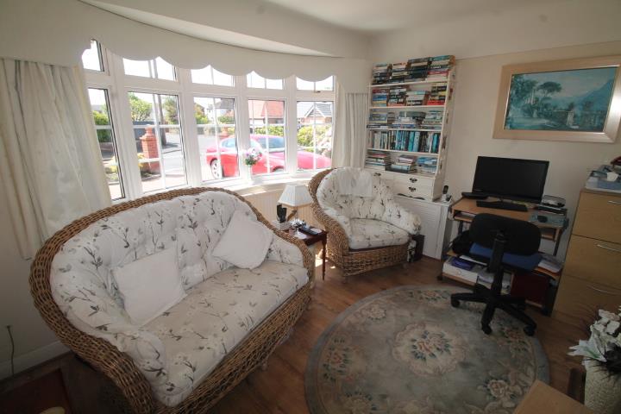
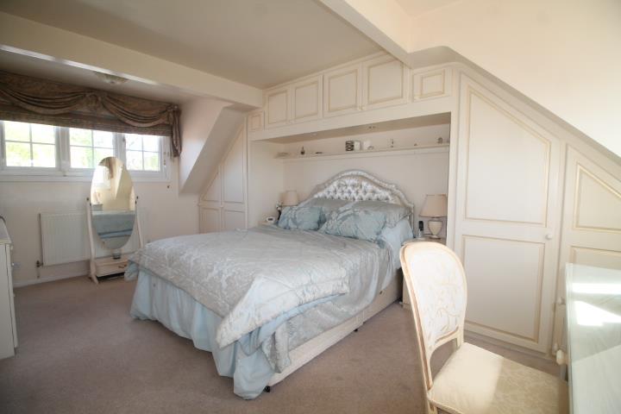
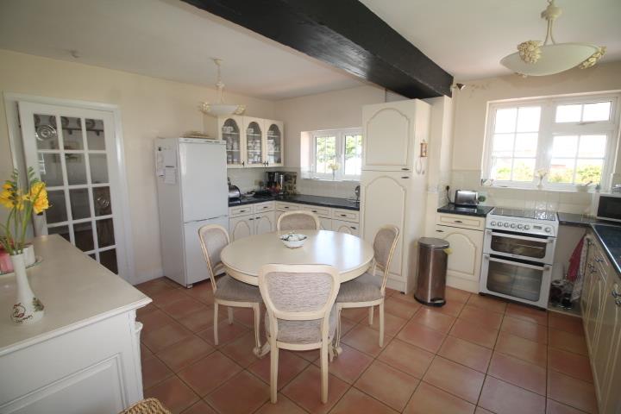
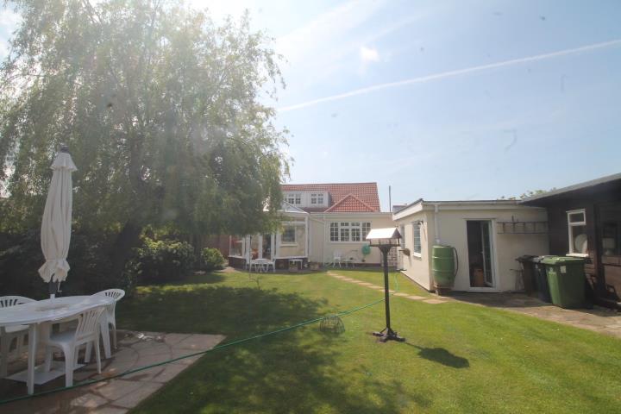
NO CHAIN
This incredibly spacious and versatile three/four double bedroom dormer bungalow is nestled within a quiet location. Tucked away off the beaten track so offers a tranquil setting yet conveniently located for a selection of local shops, transport links and Formby beach. A short stroll away is Formby Village with a vast selection of supermarkets, shops, coffee shops and restaurants. Viewing is highly recommended to appreciate the size of the plot this property resides in.
The property briefly comprises of entrance hallway with stairs to first floor. Elegant spacious lounge with doors leading to a sunny conservatory, breakfast/kitchen, formal dining room, ground floor bedroom, bathroom and office/snug/bedroom 4 to the ground floor. To the first floor are tow double bedrooms and shower room. Outside is a sunny rear garden which is a particular feature of the property with private aspect. Good sized driveway to the side offering parking for several cars leading to a detached double garage. The property has been installed with UPVC double glazing, a gas central heating system and a fully comprehensive alarm system.
UPVC double glazed entrance doors and picture windows. Wood effect flooring. Radiator. Stairs to first floor.
Double glazed patio doors leading to conservatory. Wood effect flooring. Living flame gas fire inset into surround.
UPVC double glazed bay window to side, radiator. Wood effect flooring. False exposed beams.
Bespoke kitchen units comprising of worktops inset with sink unit with splash backs. Space for fridge/freezer, plumbing for washing machine, space for dishwasher. Space for slot in cooker. UPVC double glazed windows to side and rear. Tiled flooring.
UPVC double glazed French doors and single door to rear. UPVC double glazed windows. Tiled flooring, wall light points.
UPVC double glazed bay window, radiator. Wood effect flooring. Cast iron fire surround.
UPVC double glazed bay window, radiator. Fitted wardrobes with matching draw units. Wood effect flooring.
Modern suite comprising of panel bath, low level WC, wash hand basin inset into vanity unit. Bedet. Tiled walls and flooring. radiator/towel rail. UPVC double glazed window to side.
UPVC double glazed windows to front and rear, fitted wardrobes with matching draw units, radiator.
UPVC double glazed window to side, fitted wardrobes. Radiator.
Low level WC, wash hand basin. Corner shower cubicle. radiator/towel rail. UPVC double glazed window.
A particular feature of the property is the size and private aspect the rear garden offers. The garden is laid to lawn with mature borders - well stocked with trees, shrubs and plants. There is a green house and good sized timber shed.
The front garden has been block paved for ease of maintenance.
Electric up and over door. Power and light laid on. UPVC double glazed windows to side and rear with door leading to garden. Accessed via block paved driveway affording parking for several cars.