 finding houses, delivering homes
finding houses, delivering homes

- Crosby: 0151 909 3003 | Formby: 01704 827402 | Allerton: 0151 601 3003
- Email: Crosby | Formby | Allerton
 finding houses, delivering homes
finding houses, delivering homes

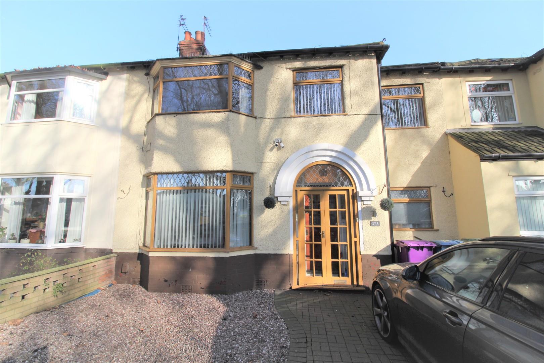
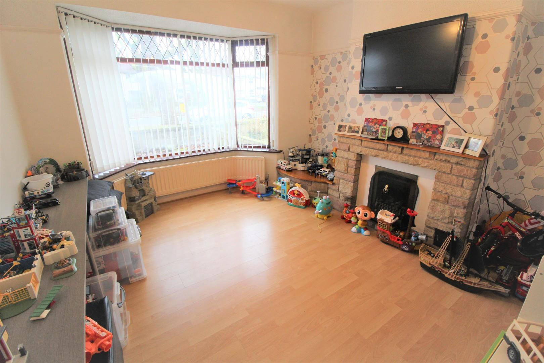
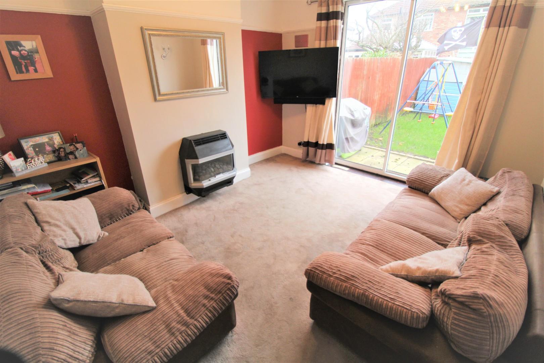
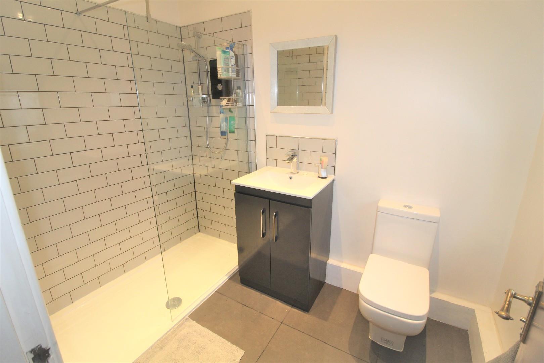
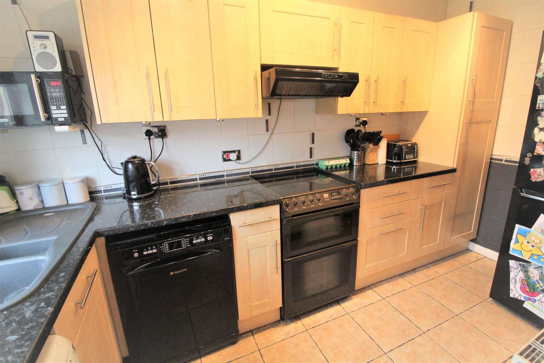
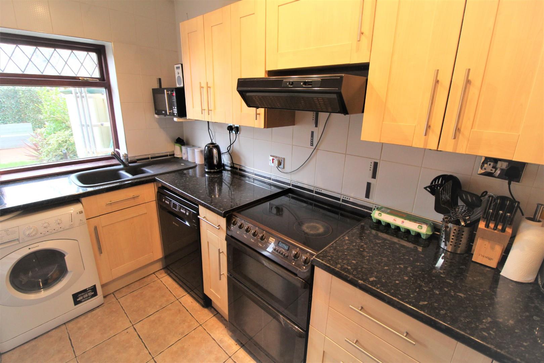
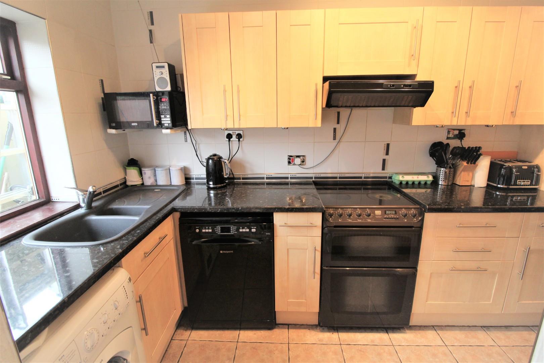
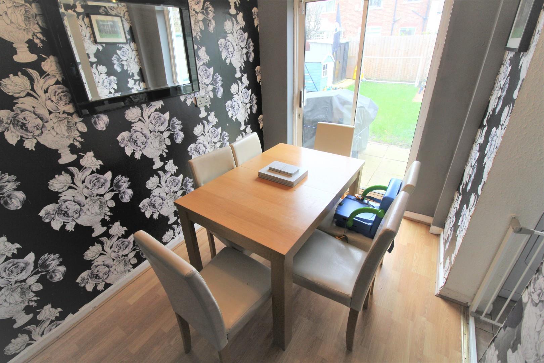
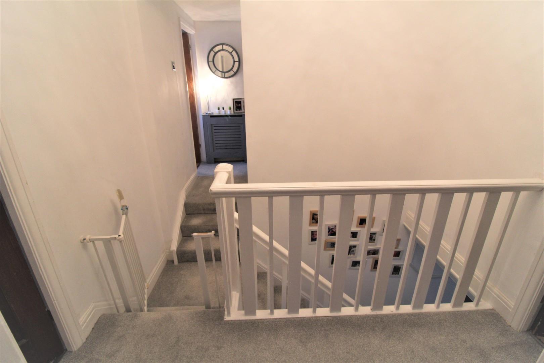
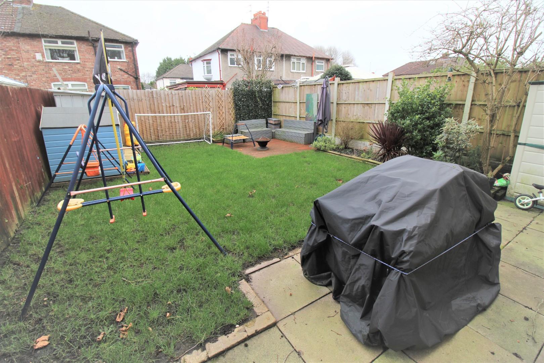
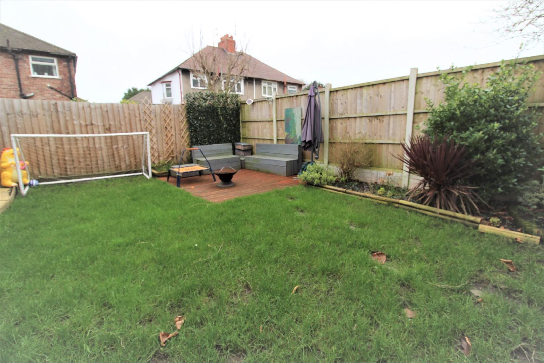
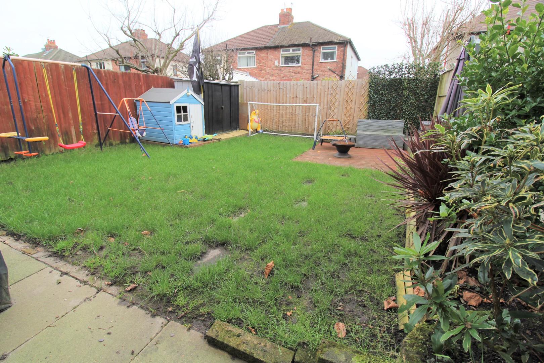
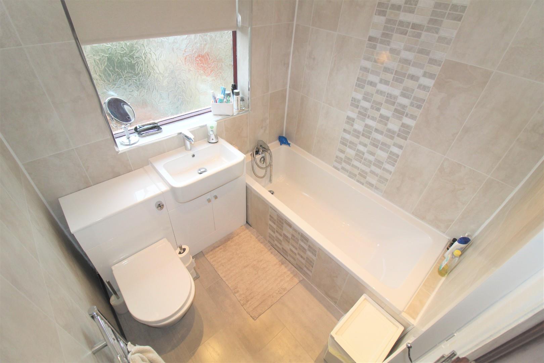
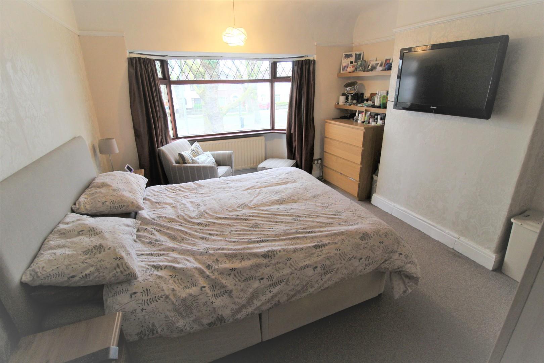
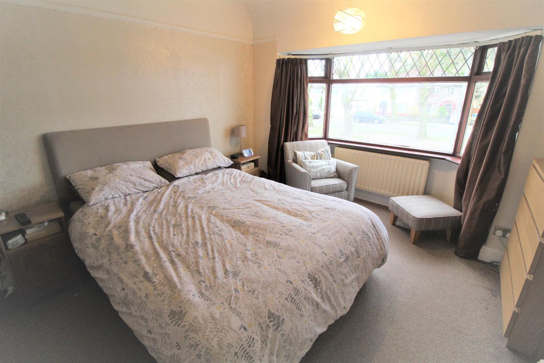
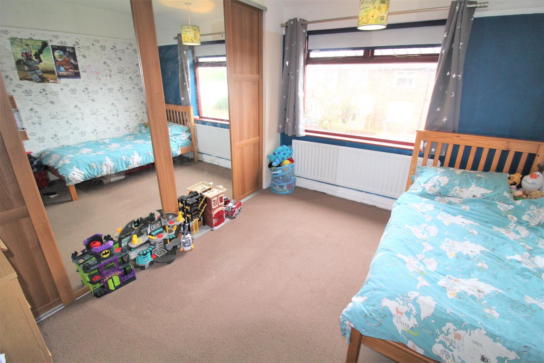
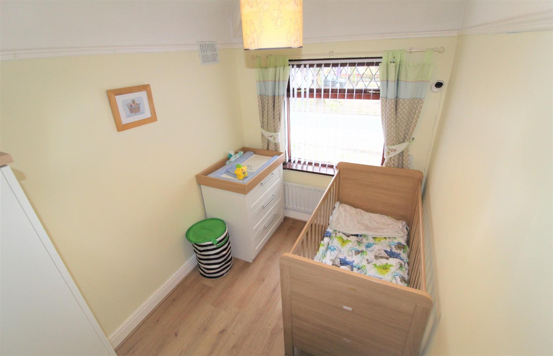
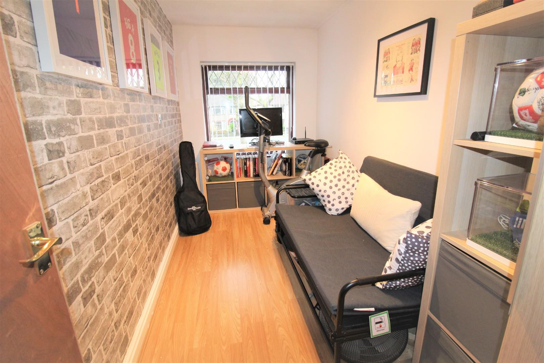
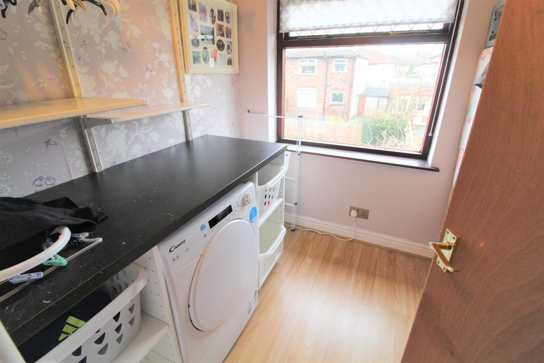
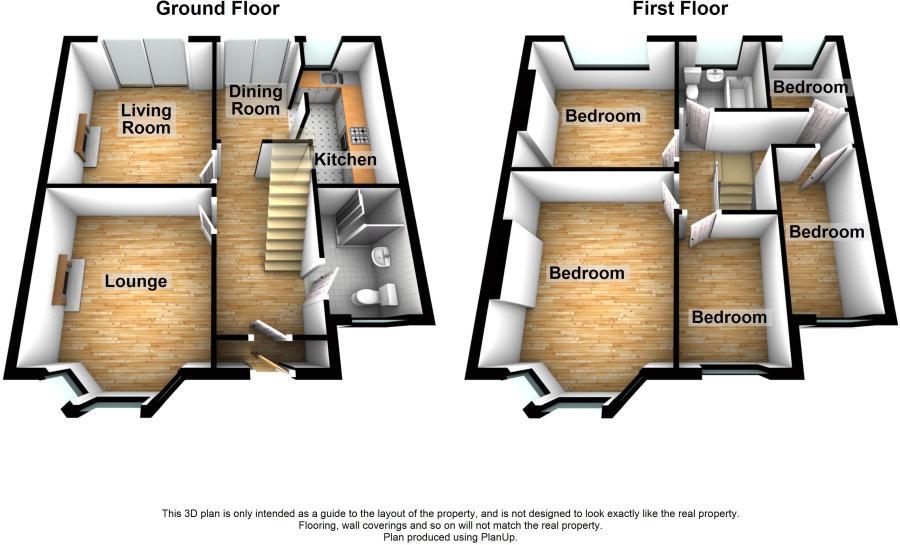
Abode are delighted to offer for sale this 4 bedroom EXTENDED semi detached house. This could be the perfect family home. With a fantastic location, its hard to beat and wont be available for long.
Briefly comprising of a porch, an entrance hall, modern shower room, lounge, sitting room, dining room, and kitchen to the ground floor. To the first floor there are 4 bedrooms, a utility/laundry room and a modern bathroom. Outside there is a rear garden, and off road parking to the front. The property is nearby popular sought after schools, transport links, and shops. Both Liverpool South Parkway and Cressington Stations are close by . An internal inspection is HIGHLY RECOMMENDED.
Entrance Porch
Double doors with window above.
Entrance Hall
4m x 2.02m
Door to front and window to the front, gas, radiator, wood effect laminate flooring, spindle staircase rising on the right hand side with under stairs storage, decorative picture rail and coved and panelled ceiling.
Downstairs Shower Room
2.58m x 1.71m
This modern fitted shower room boasts double glazed timber frame window to the front, double shower enclosure with glazed screen and electric shower, low level wc, wash hand basin and vanity unit, chrome heated towel rail, tiled flooring and partially tiled walls, spotlighting.
Lounge
3.98m into bay x 3.45m into max - Fitted with a double glazed timber frame bay window to the front, radiator, wood effect laminate flooring, decorative fire surround, picture rail and coved and panelled ceiling.
Sitting Room
3.8m x 3.46m
Fitted with a double glazed sliding patio door set to the rear offering views and access to the rear garden, radiator, wall mounted gas fire, decorative picture rail, coved and panelled ceiling.
Dining Room
2.73m x 2.02m
Fitted with a double glazed sliding patio door set to the rear, wood effect laminate flooring and providing access into the kitchen.
Kitchen
3.69m x 1.7m
Fitted with a double glazed timber frame window to the rear, a range of wall and base units over and incorporated by complementary work surfaces incorporating a one and a half bowl stainless steel sink and drainer with mixer tap, providing space for a cooker and fridge freezer, plumbing for washing machine and dishwasher, gas central heating radiator, tiled flooring and walls.
First Floor
Landing
With spindle staircase rising centrally, loft access.
Bedroom 1
4.50m into bay x 3.46m into max - Fitted with a double glazed timber frame bay window to the front, radiator, decorative picture rail and coved and panelled ceiling.
Bedroom 2
3.46m x 2.78m
Fitted with a double glazed timber frame window to the rear, comprehensive range of built in wardrobes, radiator, decorative picture rail.
Bedroom 3
2.9m x 2.03m
Fitted with a double glazed timber frame window to the front, wood effect laminate flooring, radiator, decorative picture rail.
Bedroom 4
3.52m x 1.77m
Fitted with a double glazed timber frame window to the front, wood effect laminate flooring.
Utilty/Laundry Room
1.76m x 1.92m
Fitted with a double glazed timber frame window to the rear, wood effect laminate flooring, currently used as a utility room providing space for a tumble dryer and storage.
Family Bathroom
2.01m x 1.79m
Fitted with a double glazed timber frame window to the rear with lead light transom windows above, a bath with mixer tap, low level wc, wash hand basin and vanity unit, chrome heated towel rail, laminate flooring and spotlighting.
Externally
The front approach is set back from the road with a block paved driveway providing ample space for off road parking, in addition to an area laid to shingle with decorative planter. The rear of the property there is a well appointed rear garden, mostly laid to lawn with patio areas, a decked area and decorative planters.