 finding houses, delivering homes
finding houses, delivering homes

- Crosby: 0151 909 3003 | Formby: 01704 827402 | Allerton: 0151 601 3003
- Email: Crosby | Formby | Allerton
 finding houses, delivering homes
finding houses, delivering homes

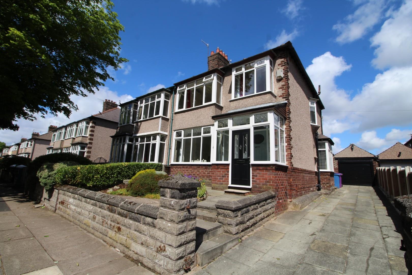
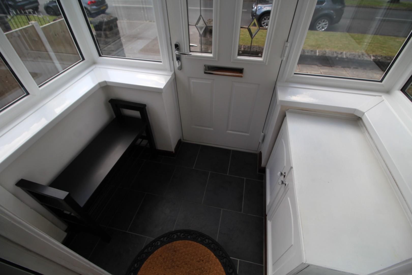
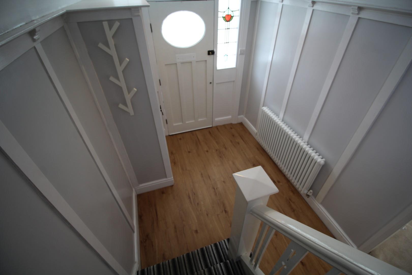
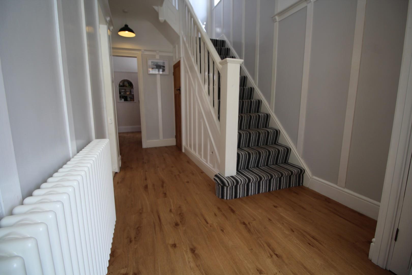
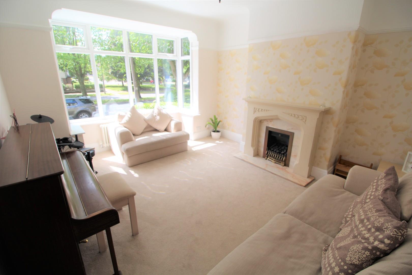
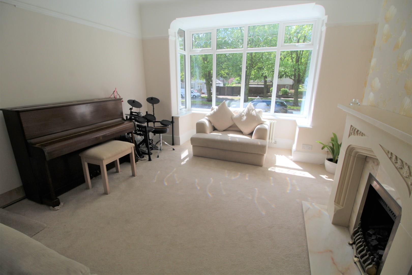
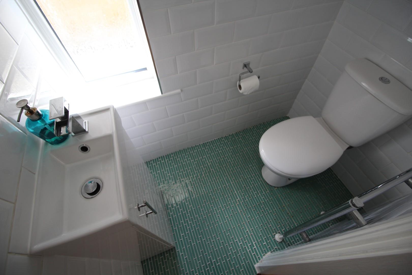
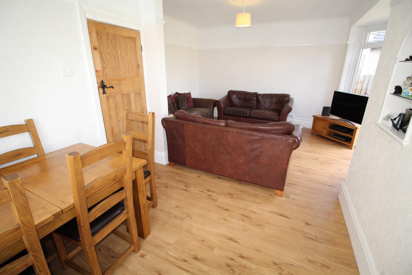
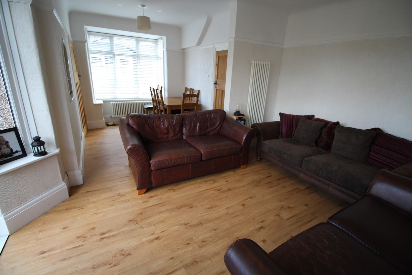
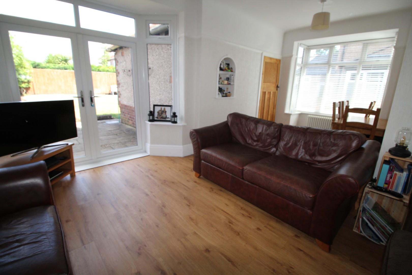
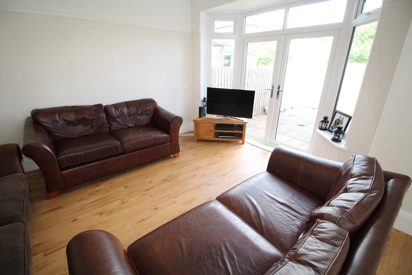
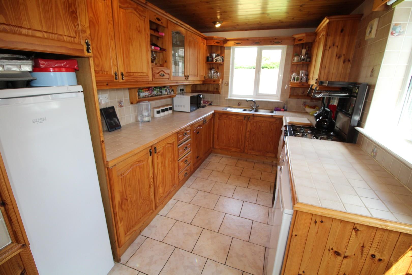
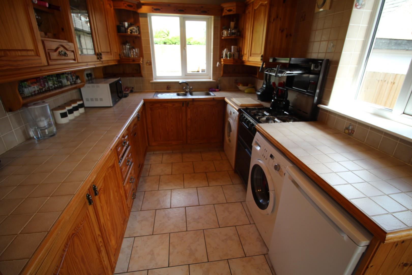
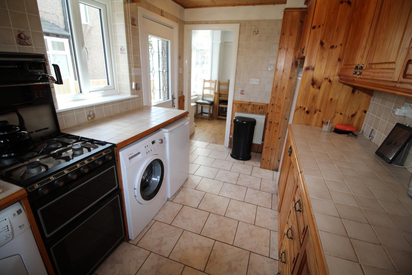
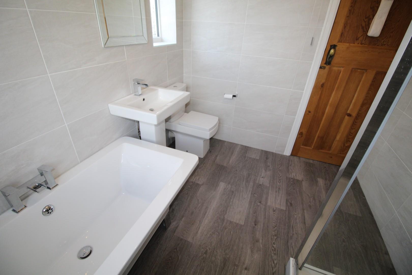
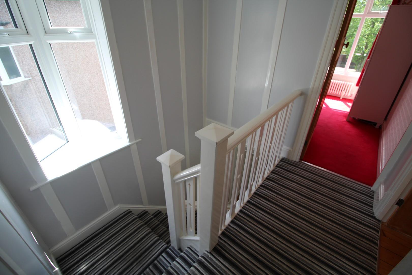
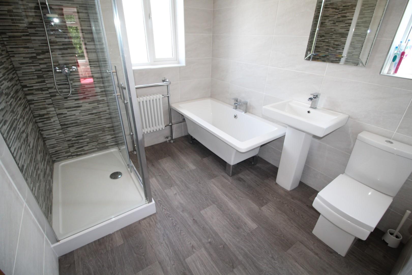
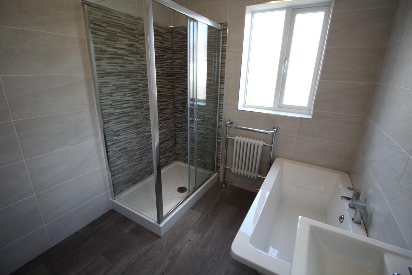
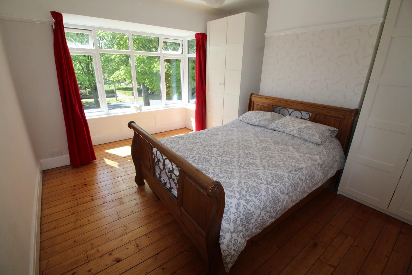
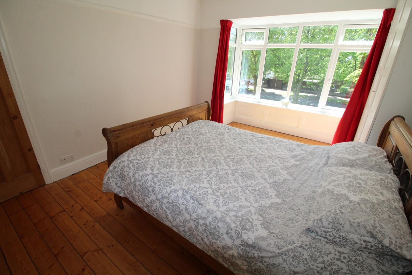
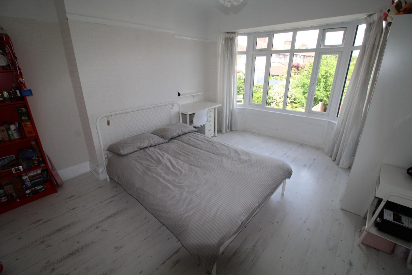
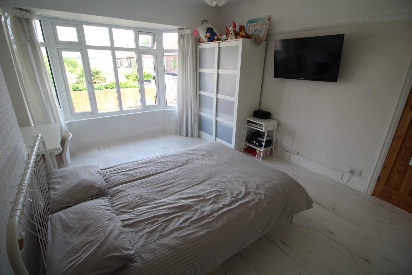
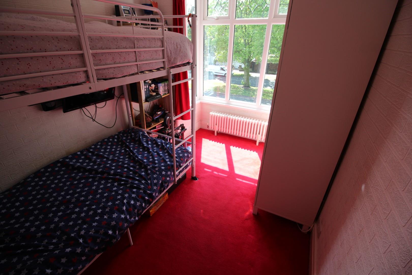
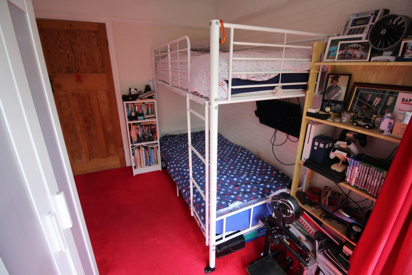
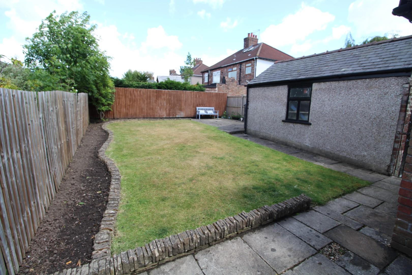
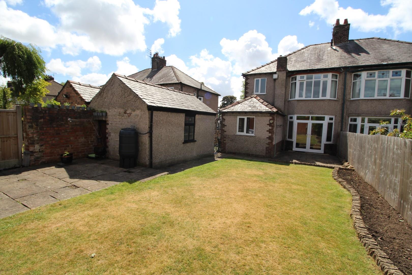
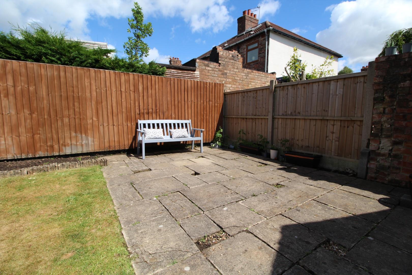
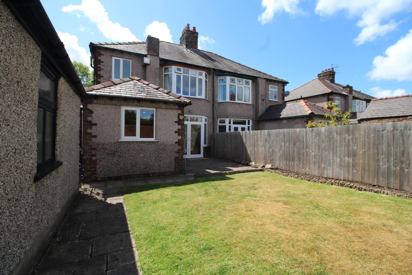
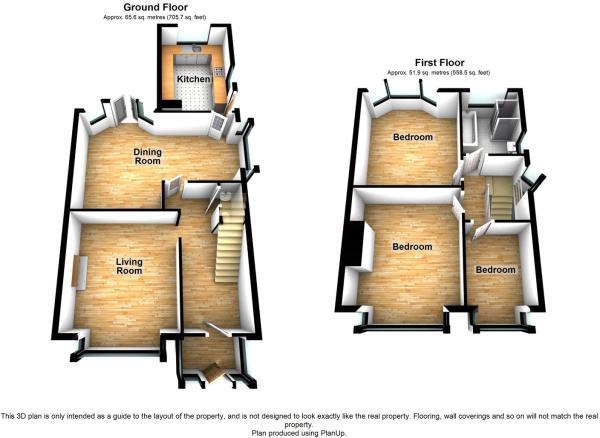
Are you looking for a home in one of Liverpool’s most SOUGHT AFTER LOCATIONS. With local amenities in close proximity such as shops, supermarkets, excellent transport links and a range of top quality schools, Brodie Avenue has much to offer the potential buyer.
The property itself briefly comprises an entrance porch, hallway, lounge, downstairs toilet, large dining area and kitchen all to the ground floor. To the first floor there are three good sized bedrooms and a four piece bathroom. Outside there is a rear garden with a private outlook and a separate garage. AN INTERNAL INSPECTION IS HIGHLY RECOMMENDED for this property.
Entrance Porch -
Full upvc double glazed with further door to:
Entrance Hall -
With laminate flooring, stylish radiator, stairs to first floor, store cupboard and doors to;
WC -
Low level WC, wash basin, window to side aspect, radiator
Lounge - - 14' 10'' x 12' 3'' (4.529m x 3.745m)
Double glazed bay window to front aspect, living flame gas fire with feature surround, radiator, picture rail, telephone point, open to:
Dining Room - - 11' 0'' x 14' 8'' (3.360m x 4.488m)
French doors to rear garden, laminate flooring, two radiators, picture rail, open to:
Morning Room - - 11' 11'' x 8' 11'' (3.649m x 2.725m)
Picture rail, laminate flooring, double glazed bay window to side aspect, radiator, door to:
Kitchen - - 13' 11'' x 8' 0'' (4.260m x 2.455m)
Range wall and base units, gas cooker point, stainless steel one and a half bowl sink unit, ceramic tiled floor, double glazed window to rear and side aspect, tiled splash back, double panel radiator, telephone point, door to driveway.
First Floor Landing -
Feature window to side aspect, loft access via ladder, radiator
Bedroom One -15' 6'' x 10' 9'' (4.729m x 3.288m) to wardrobes
Double glazed bay window to front aspect, stripped polished floorboards, radiator.
Bedroom Two - - 14' 11'' x 10' 0'' (4.556m x 3.062m) to wardrobes
Bay window to rear aspect, laminate flooring, radiator and television point.
Bedroom Three 7' 6'' x 11' 0'' (2.305m x 3.370m)
Radiator, double glazed bay window to front aspect.
Bathroom -
Stunning four piece bathroom with freestanding bath with mixer tap, walk in shower cubicle with mixer shower, wash basin, low level toilet, tiled walls and floor, extractor fan and towel radiator.
Exterior -
Front -
Front garden which is mainly paved to provide off road parking and access to a detached garage with light and power plus a rockery with flowers and shrubs
Rear -
Rear garden which is mainly laid to lawn with flower and shrub borders, two patio areas