 finding houses, delivering homes
finding houses, delivering homes

- Crosby: 0151 909 3003 | Formby: 01704 827402 | Allerton: 0151 601 3003
- Email: Crosby | Formby | Allerton
 finding houses, delivering homes
finding houses, delivering homes

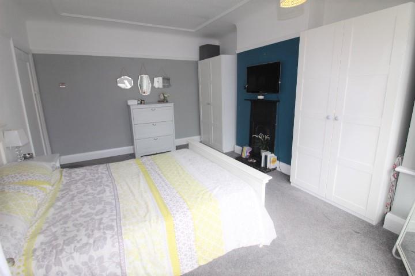
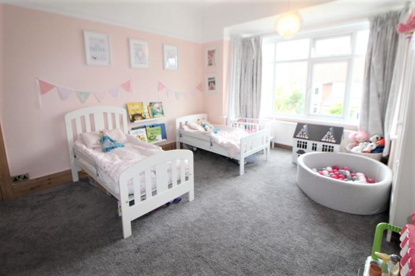
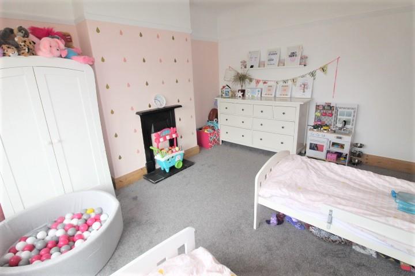
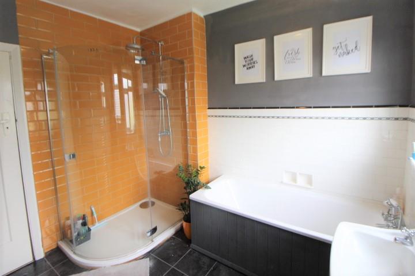
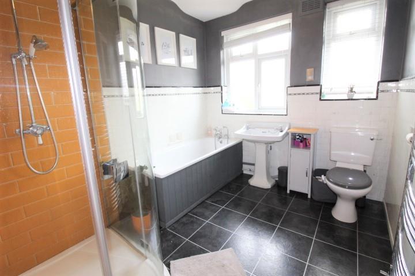
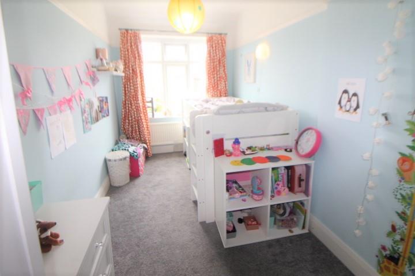
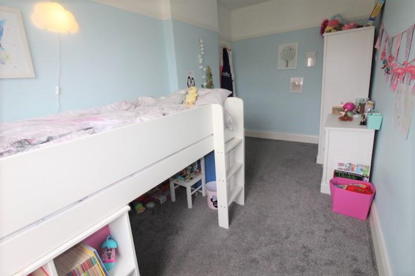
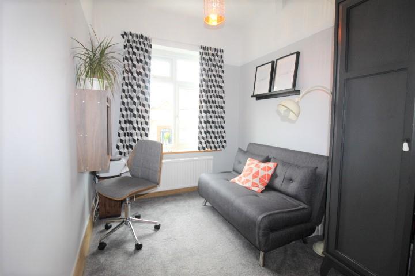
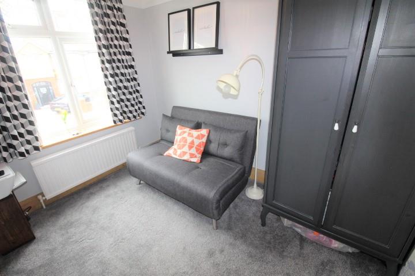
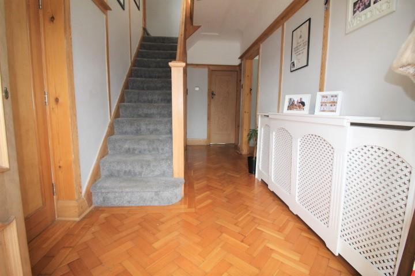
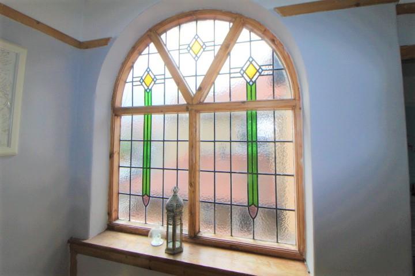
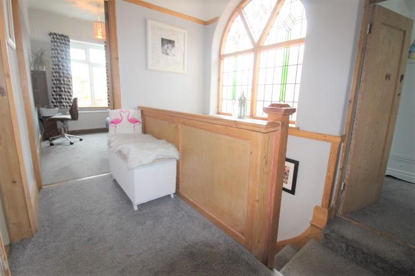
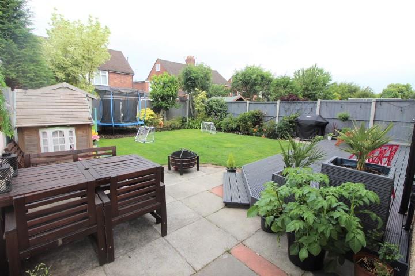
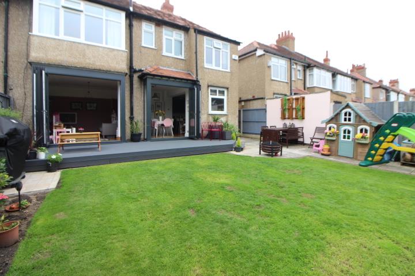
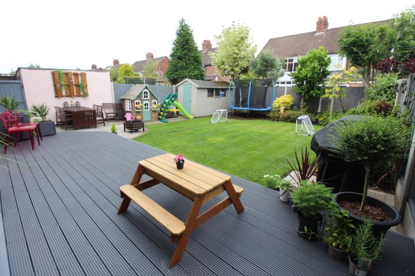
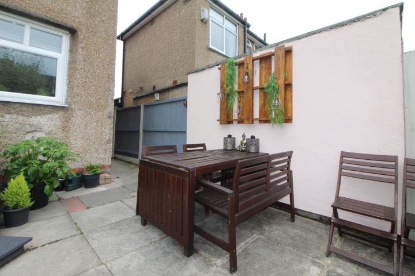
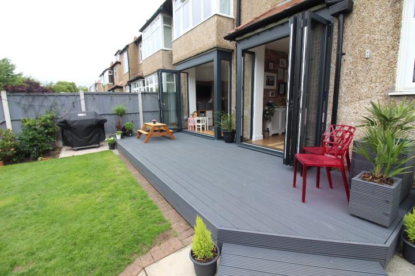
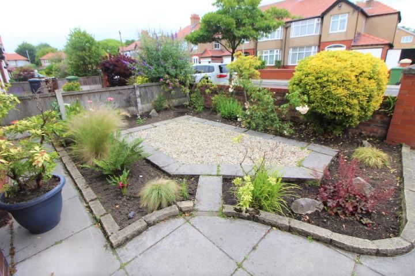
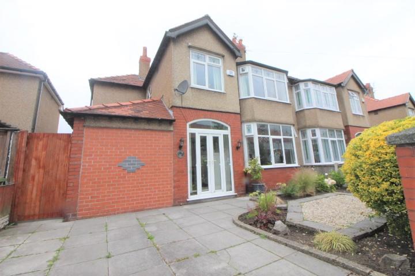
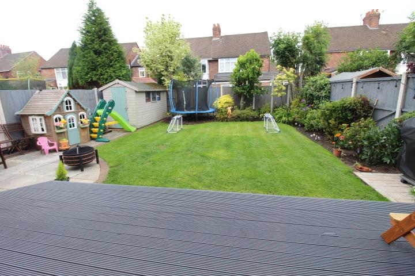
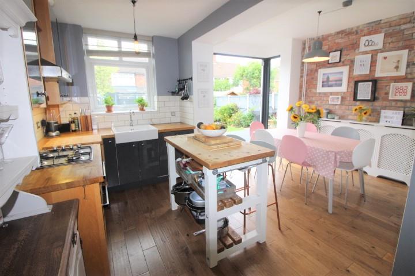
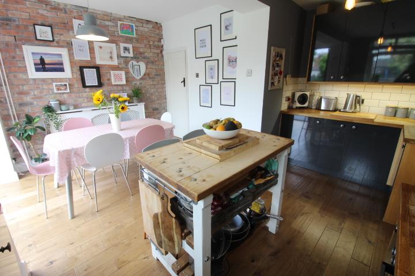
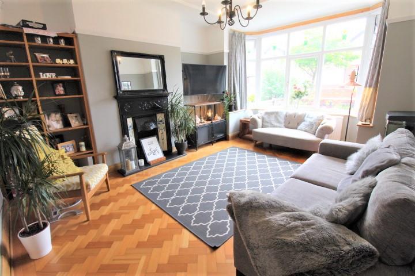
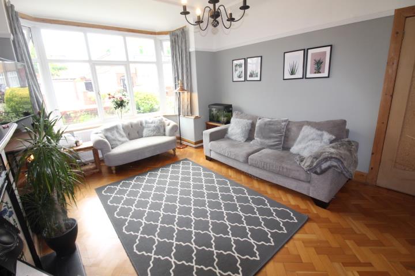
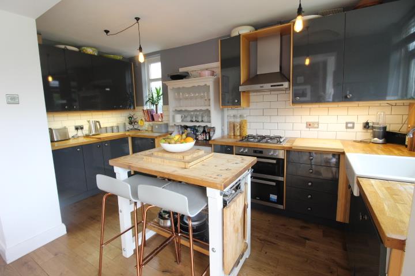
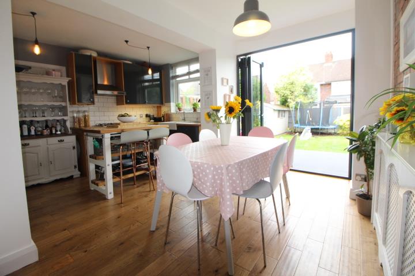
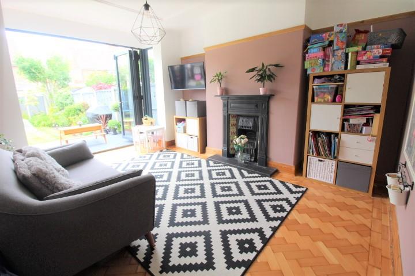
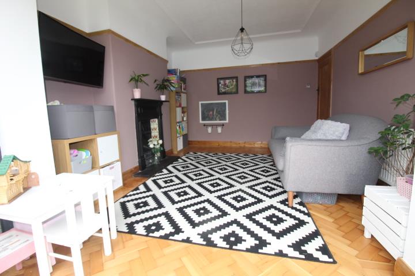
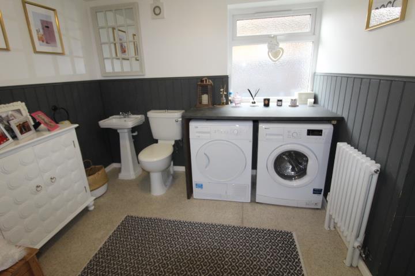
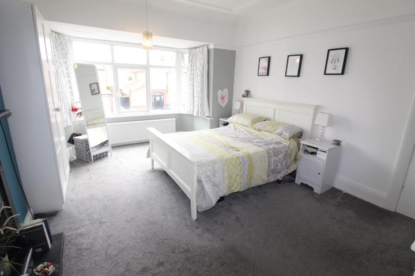
***EXTENDED FOUR BED SEMI***EXCEPTIONAL CONDITION*** Abode are thrilled to introduce to the market a truly beautiful family home in this much sought after location in Crosby. Brentwood Avenue is in the catchment area for desirable schools and is a short walk from the amenities of Crosby Village.
The property has been updated to suit modern family living yet still retains an abundance of character features including original fireplaces and parquet flooring.
The accommodation comprises: porch, hallway, front lounge, rear sitting room, open plan kitchen and dining room, laundry room with WC plus a further utility room, all to the ground floor.
To the first floor there are four bedrooms and spacious family bathroom. To the front there is off road parking and to the rear is an immaculate garden perfect for families and entertaining. GCH and DG with two sets of bifold doors fitted 2019. Early viewing is strongly advised to avoid disappointment!!
Call Agents to view.
DG French doors with window surround, tiled floor
Door to front elevation, original leaded light window surround, parquet floor, under stair storage, radiator, stairs to first floor
DG bay window to front elevation, parquet floor, original fireplace with surround and hearth, original fitted shelving unit, radiator
DG bifold doors to rear elevation, parquet floors, original fireplace with surround and hearth, radiator
DG bifold doors to rear elevation, DG window and DG door, solid oak floors, rang of fitted wall and base units, solid oak work tops, ‘Belfast’ style sink, double electric oven, gas hob with hood over, splash tiled
DG window to side elevation, WC, wash hand basin, plumbing for washing machine, part panelled walls, access too:
Power, light, shelving, PVC door to side elevation, houses combi boiler
Original leaded light window to side elevation
DG bay window to front elevation, original ornamental fireplace, radiator
DG window to rear elevation, original ornamental fireplace, radiator
DG window to rear elevation, radiator
DG window to front elevation, radiator
DG window to rear elevation, four piece suite including: shower cubicle, panelled bath, WC, wash hand basin, heated towel rail, part panelled walls, loft access
Landscaped garden with borders and driveway to front. Gate to rear. Lawn, patio, decking area and attractive mature borders to rear.