 finding houses, delivering homes
finding houses, delivering homes

- Crosby: 0151 909 3003 | Formby: 01704 827402 | Allerton: 0151 601 3003
- Email: Crosby | Formby | Allerton
 finding houses, delivering homes
finding houses, delivering homes

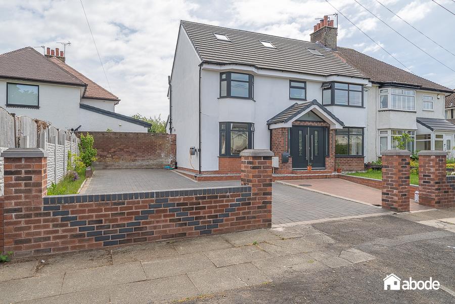
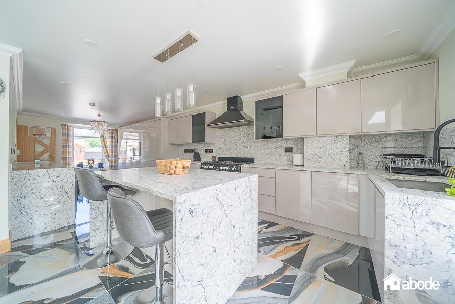
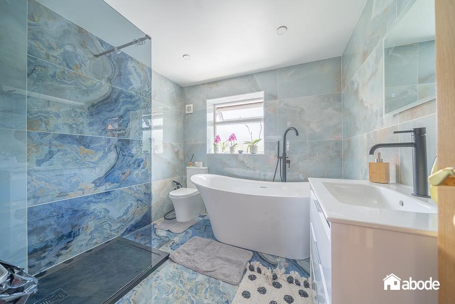
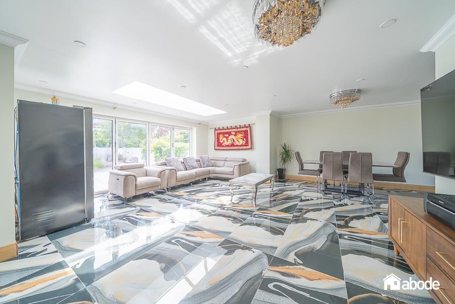
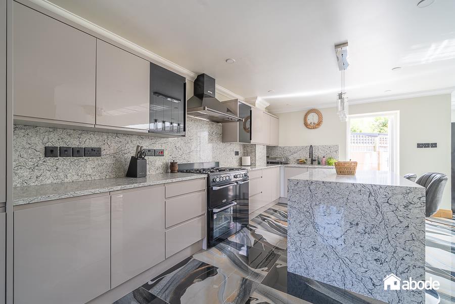
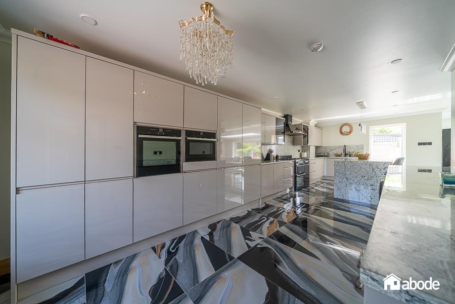
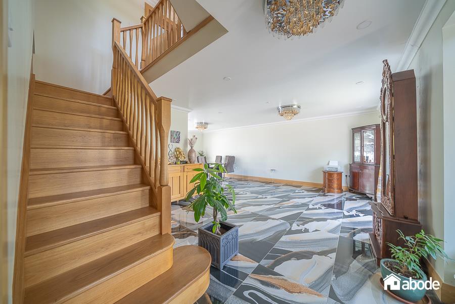
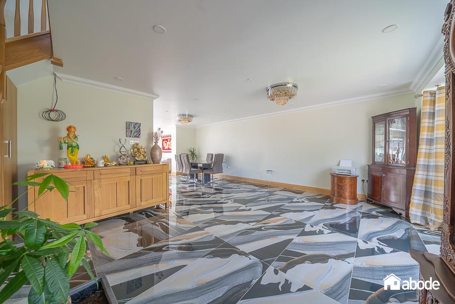
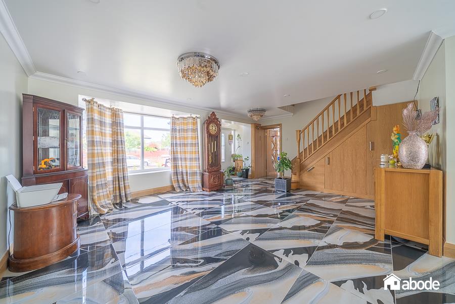
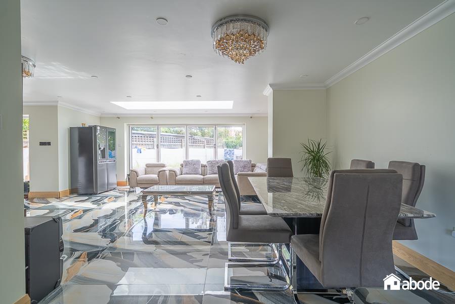
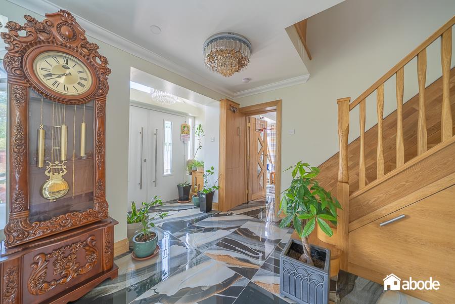
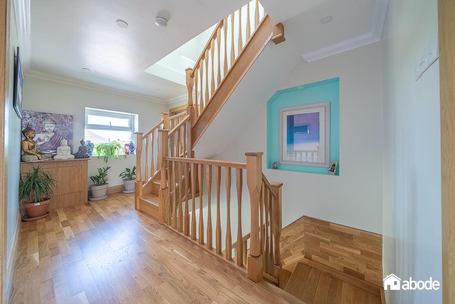
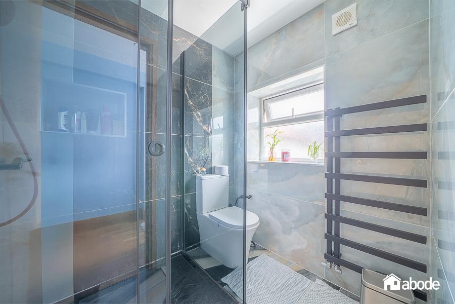
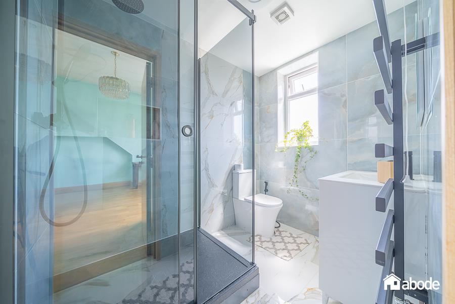
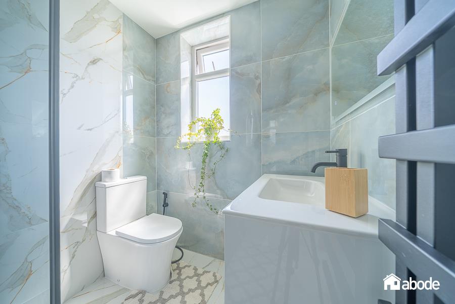
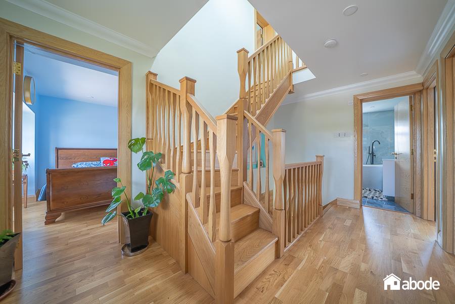
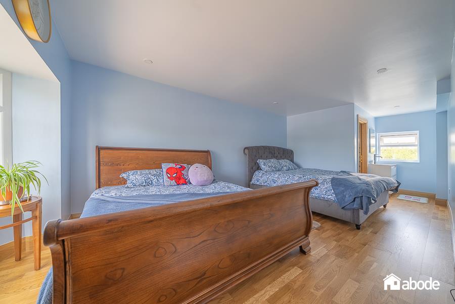
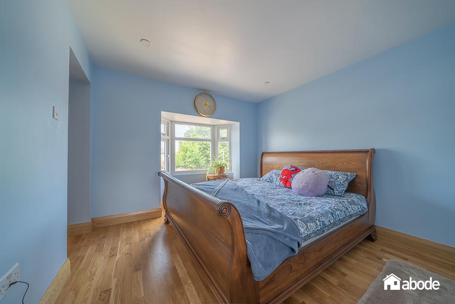
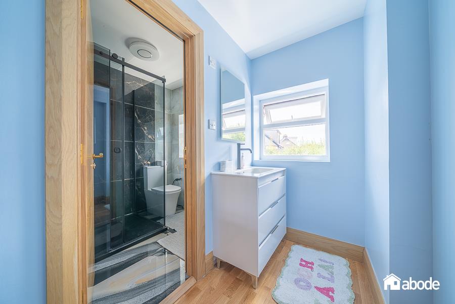
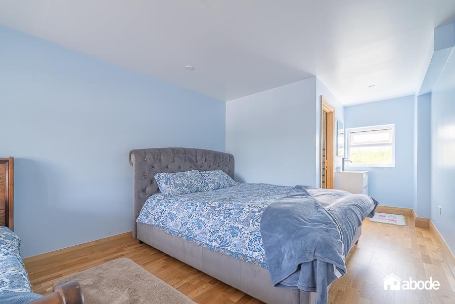
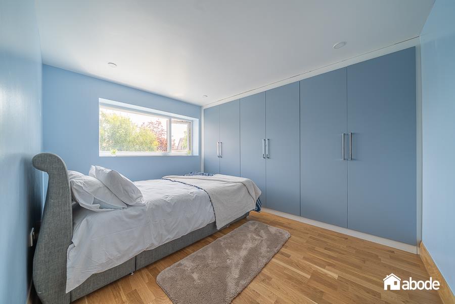

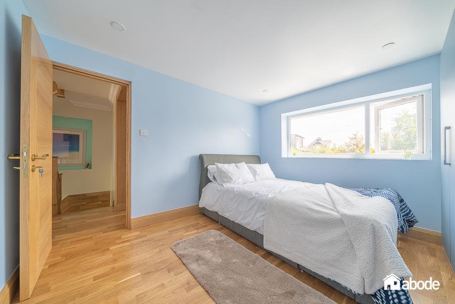
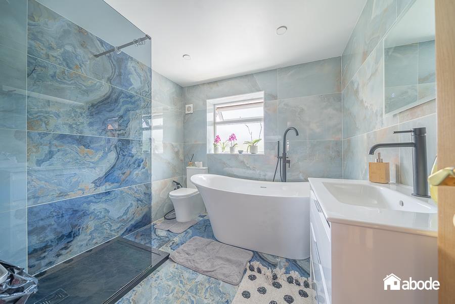
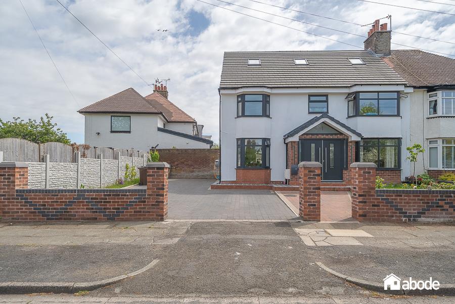
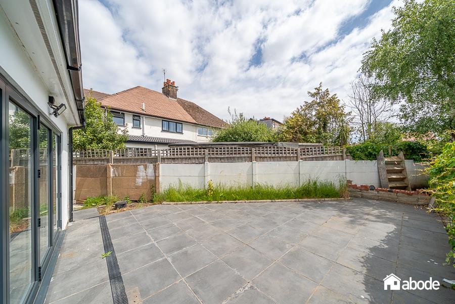
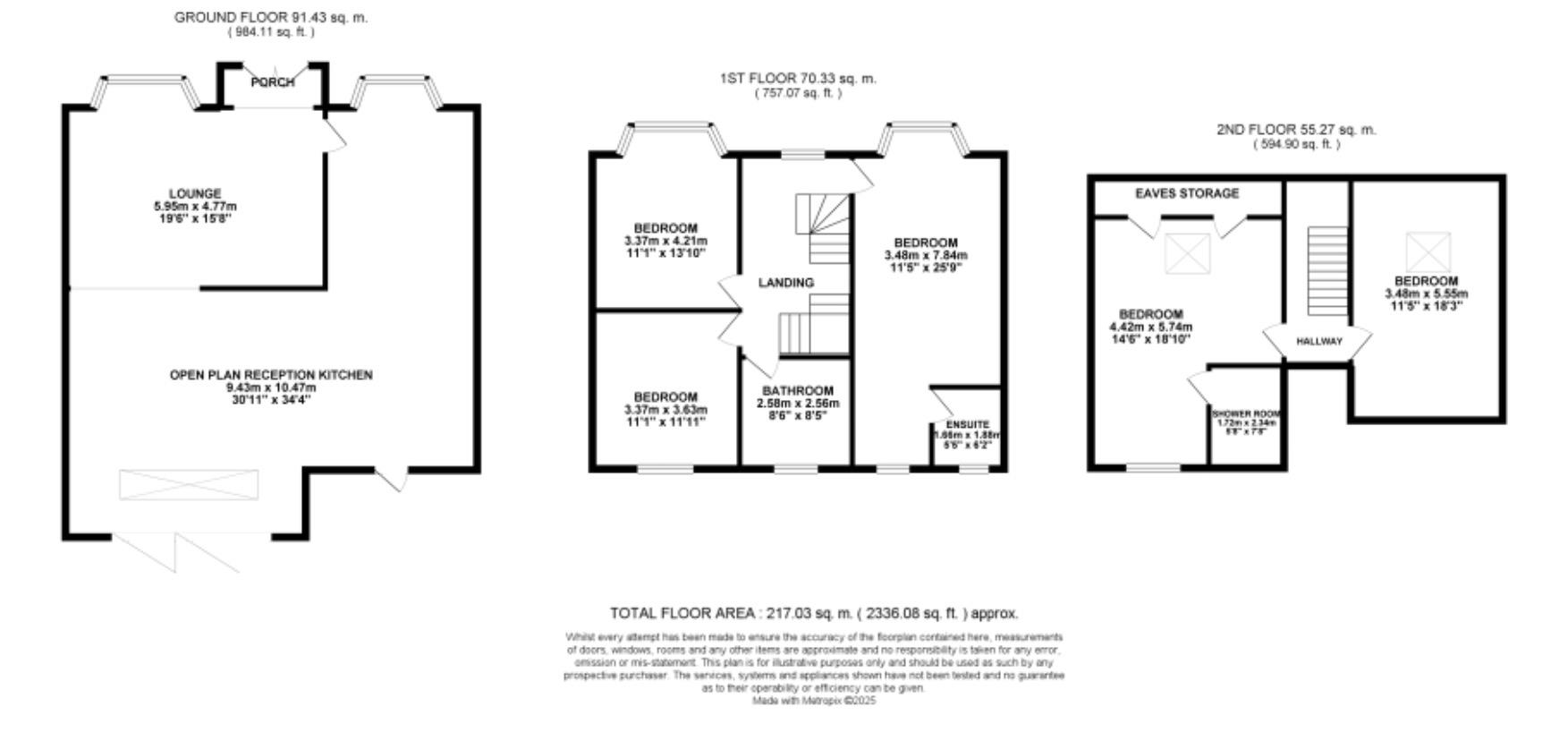

This outstanding double-fronted, three-storey semi-detached home has been fully renovated and thoughtfully extended to create a luxurious and spacious residence, perfect for modern family living.
Ideally located in the heart of Crosby, the property is within walking distance of excellent schools, local amenities, and transport links, making it a superb choice for families.
A grand entrance through double composite doors leads into a welcoming lounge with a feature oak staircase. The home opens into an impressive extended kitchen and family room, complete with high-end appliances, a stunning Mexican crystal granite island and worktops, and bi-folding doors leading to the rear garden ideal for entertaining and everyday living.
The entire house features imported Italian tiled flooring with full underfloor heating, adding a touch of luxury throughout alongside bluetooth lighting.
To the first floor, the oak staircase leads to three generous bedrooms, including a luxurious primary suite with a walk-in shower and beautifully tiled en-suite. A remarkable family bathroom also sits on this level, finished with bold Italian blue-patterned floor-to-ceiling tiles, a freestanding bath, walk-in shower, and large hand wash basins.
The second floor provides two further spacious bedrooms and a sleek, unified shower room, echoing the high-quality finish found throughout the home.
Externally, the property boasts off-road parking for multiple vehicles, electrical car charging point enclosed by a brick wall and fencing. The front garden is attractively landscaped, while the rear garden offers a low-maintenance space for outdoor enjoyment.
Viewing is highly recommended to appreciate the space, quality, and attention to detail this exceptional Crosby home has to offer.